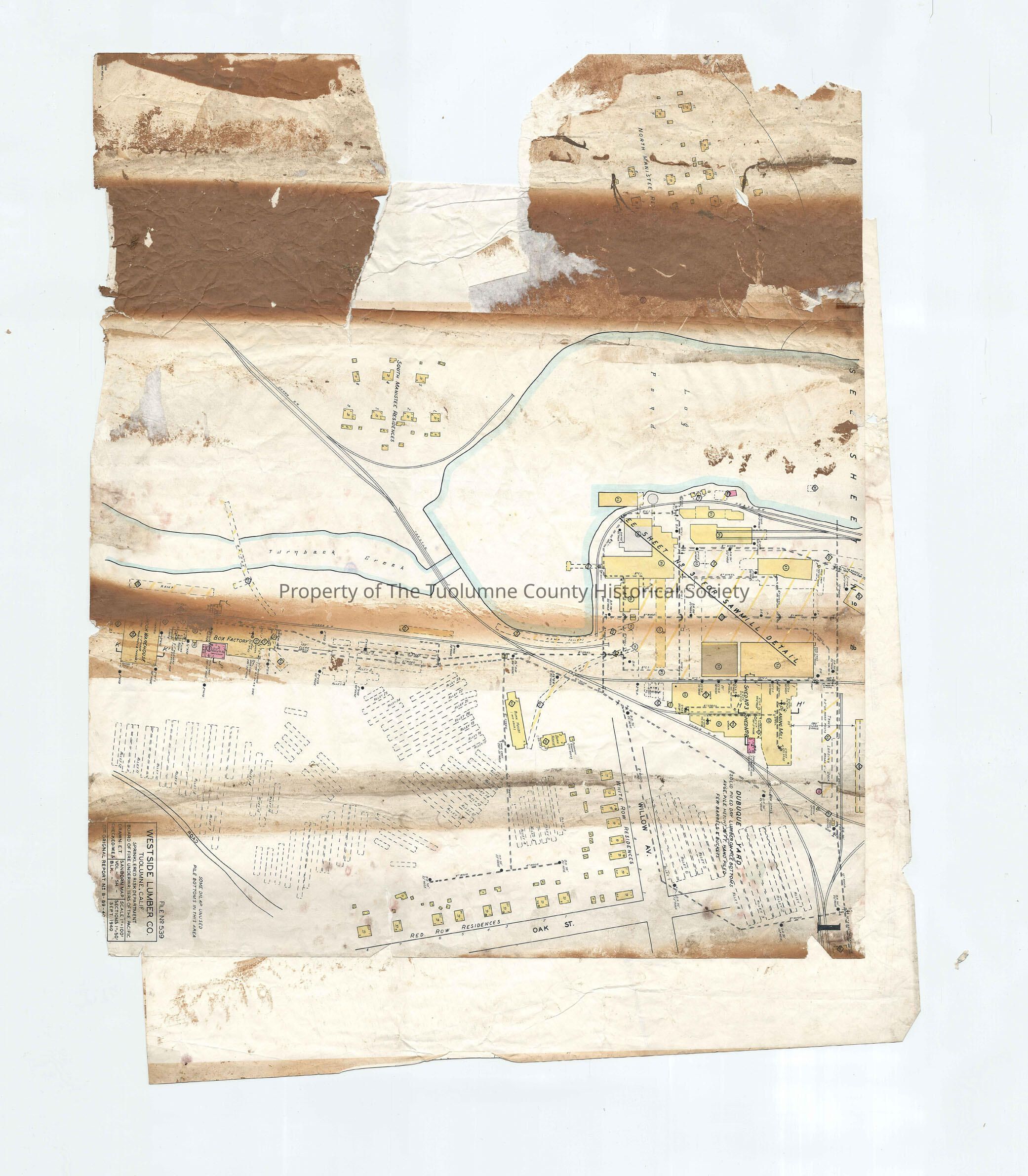Name/Title
West Side Lumber Co. Tuolumne, Calif. Sprinklered Risk Department Board of Fire Underwriters of the Pacific Sanborn Map 2nd Original Report No. B-89-40Entry/Object ID
M13759Description
6 Drawings of Automatic Sprinkler system for West Side Lumber Co. #59A= New Boiler House, #59B = Planing Mill, #59C= (3Copies) Electric Power House, #59D= Brick Store House, #59E= Boiler House #59F= Basement.
August 1912 (Dave Hart description)
Sheet No. 3 (sawmill details) is missing. Currently that file has been found as M17567. It is a file only and is not attached to a catalog. Steps are being taken to rectify that. mjr
The only difference I see between this file and files M13757 and M13758 is this file gives comments on how the lumber is being stored. Those two date from 1926 and this one from 1940. The physical construction of the mill hasn't changed much. I'd refer the reader to M13757 for an indepth description of the sawmill.
I will deal with the title and the lumber description here.
In the map title we find the file number 539. This is the same as the number in file number M13757. So this indicates that this is Sanborn's file number for that sawmill in that location. At the bottom of the label are printed 2nd original report No. B-89-40 and then, if any more it's torn off.
Lumber in Sonora Yard is Hyster piled and it is stuck lumber on pile bottoms, I assume that means the hyster (a heavy duty fork lift) is piling the lumber on 4 x 4 or other dimensional lumber. The foundry is no longer situated south of Sonora Yard and apparently they removed all the water line that went south to the foundry area. There still remains the one 6" line into Sonora Yard which was extended a short distance to accomodate a realignment of the lumber stacks all of which now run east/west. Old Yard is stacked the same way as Sonora Yard, a further comment was that there were a few scattered barrels and buckets. This is not a big yard and there are some hydrants fairly close by.
Shed #7 has been replaced by a tractor shop for working on bulldozers and related equipment. The northern most part is wood floor and the back 1/3 or so is concrete.
Shed No. 12 earth and wood floor solid piled dry shed. Shed #11, solid piled dry lumber packaged piled by lift truck. Dry sorter No. 2 Lumber Piles solid piled on pile bottoms average height 16 ft Shed #5 Lumber Storage. Shed #14 Solid piled dry lumber packaged piled by lift truck. Shed # 1 Solid piled dry lumber packaged piled by lift truck. The South 1/4 of shed # 1 is solid piled lumber on pile bottoms lumber storage. Shed # 4 Stand up storage shipping. Shed #5 Lumber Storage. Dubuque Yard, solid piled dry lumber on pile bottoms average pile height 15 ft hand piled few barrels and buckets. There were no comments on the other locations. Sheds 3 and #8 nor the Box Factory Yard had any comments on stocking or specific fire planning comments.
The water main from the reservoir right behind the Sierra depot which had been wooden pipe all the way from the reservoir throughout the whole system now has a steel pipe from the reservoir to the valve assembly between the first railroad switch west of the Depot and shed 11. I believe that by 1940, going from the reservoir, it was 100 feet of 22 inch wood pipe followed by 650 feet of 14 inch steel pipe which was then followed by 950 feet of 12 inch steel pipe which met the 12 inch wood pipe between the Sierra RR depot and shed 11. Further according to the notes on the map,it was 168 feet of elevation between the reservoir and the sawmill. There was a water storage capacity of 2,000,000 gallons with a continous flowing ditch supplying it.
Note: In 1926 they were estimating 6,000,000 gallons of water in the reservoir.
M17567 is the missing piece of this map. Anyone researching this file should look at M17567
(Rutty description)
Township/Range/Section: T1N R16E section 8Collection
Standard Lumber Company CollectionLexicon
Search Terms
facilities map, fire protection map, Sonora Rd, Sierra Railroad, Hetch Hetchy & Yosemite Valleys Railway, Crocker Ave, Baker Ave, Gardner Ave, Bay Ave, R. R. St, Oak St, Willow Ave, Vehicle storage/maintenance, Residences,, Lumber storage, office, residences, crew quarters or boarding houses, sawmill, fire risk reduction map
