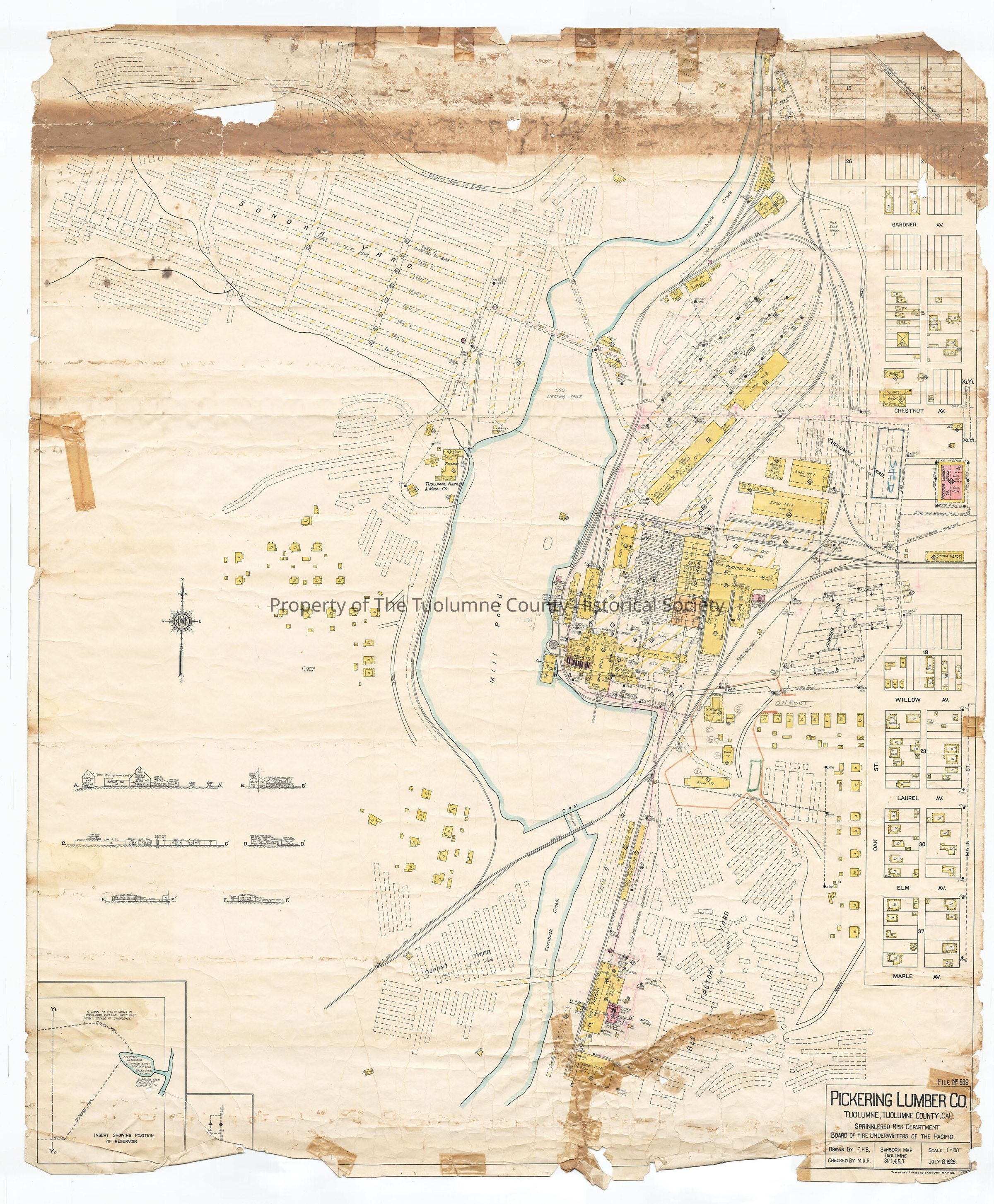Search Terms
facility map, Sanborn Sprinklered Risk Department map, Sanborn Sprinklered Risk Department map, Some 96 domiciles approximately., 6 crew quarters or boarding houses, approximately 12 buildings for the storage, fueling or repair of engines or railroad cars or related equipment., 11 lumber drying sheds (One not yet constructed)., 1 sorting table (green chain), 3 kilns, transfer tracks for kilns, 2 boilers houses (sawmill and box factory), 3 other separate buildings supporting the sawmill (fuel house, electric plant, lath mill, Machine shop, pattern shop, box factory, shook house, Sonora Rd, Maple St, Elm St, Laurel St, Willow St, Main St, Chestnut St, Gardner St, Turnback Creek, 6 inch pipe, 8 inch pipe, 12 inch pipe, 16 inch pipe
