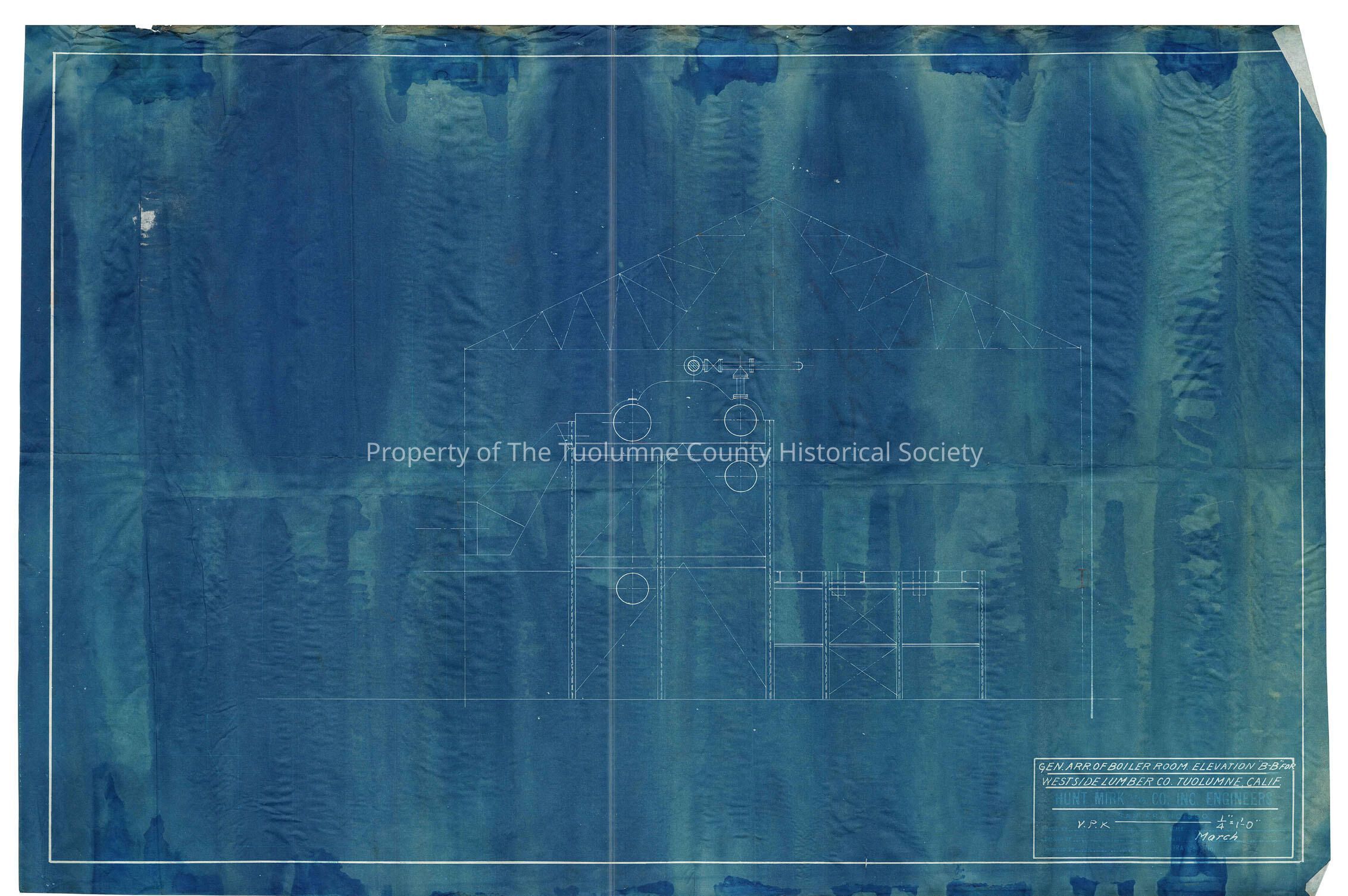Name/Title
General arrangement of boiler room--Elevation "B-B" for West Side Lumber Co. Tuolumne Calif.Entry/Object ID
M13617Scope and Content
elevation blueprint
(Kauppi description)
General Arrangement of Boiler room. Elevation "B-B" for
West Side Lumber Co,.Tuolumne Calif.
If this is elevation B-B might there be an "A- A" ?
There is and I found it in file M13624. In the lower right corner at the tear line can be found the title Sec. B-B. Above that is the title "New turb. room floor." Note the title of this document is Gen. Arr. of Boiler Room. Elevation "B-B"
Incidently the A-A is in the upper right section.of file M13624.
File M13619 is quite interesting, in that it has the same title block. "Hunt-Mirk and Co." The one in file M13619 is nicely dated for us at 6/8/1937.
(Rutty description)
Scale: 1/4 inch = 1 foot
Location: Tuolumne Calif.
Township/Range/Section: T1N R16E section 8Collection
Standard Lumber Company CollectionLexicon
Search Terms
blueprint, boiler room, blueprint, elevation "B-B", Hunt-Mirk and Co, general arrangement of boiler room
