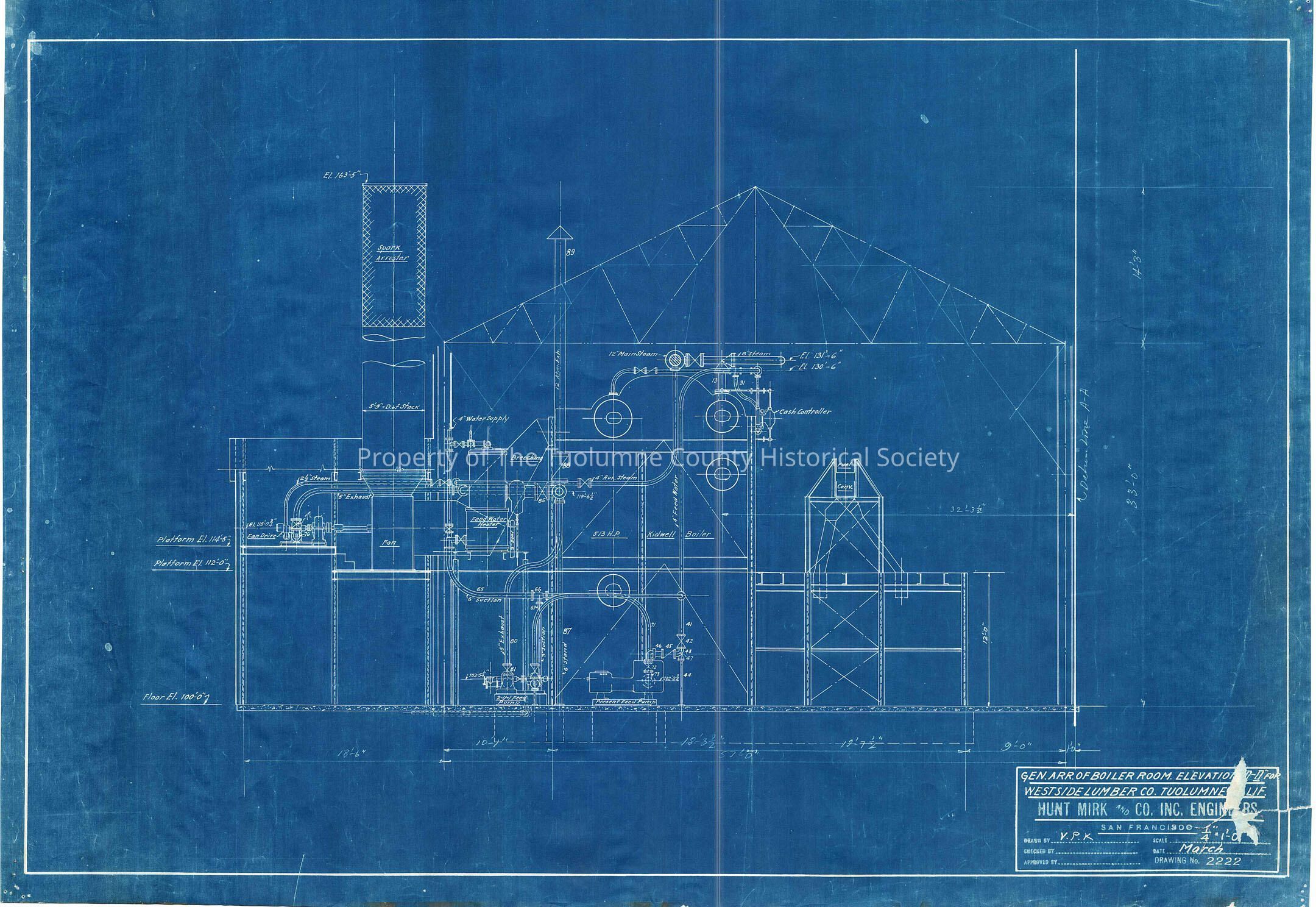Name/Title
General Arrangement of Boiler RoomEntry/Object ID
M13626Scope and Content
elevation blueprint
(Kauppi description)
General Arrangement of boiler room this is a plan that marrys together a lot of the many files we have been working with. There is a firm verticle line up the right side. It is labeled datum line A-A. All measurements made in this drawing are made from this line, and I think its from the right side. Thats where the datum arrow points to and looking at the 32'-31/2" measurement it measures from the right side..
(Rutty description)
Location: Tuolumne
Township/Range/Section: T1N R16E section 8Collection
Standard Lumber Company CollectionLexicon
Search Terms
technical document, boiler room, technical document, Boiler room
