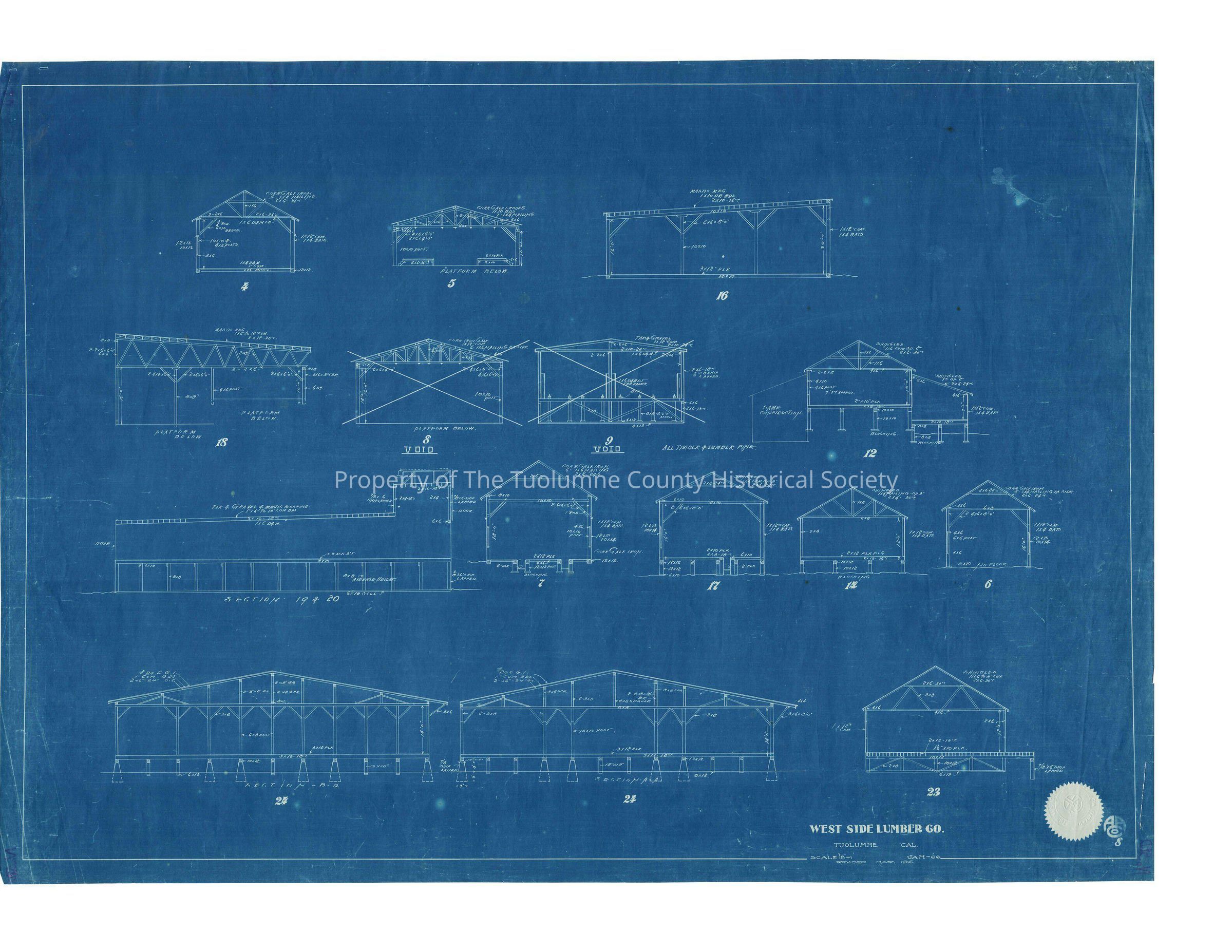Name/Title
Engineering Elevations of Various Buildings for West Side Lumber Co.Entry/Object ID
M13628Scope and Content
elevation blueprint (Kauppi description)
Engineering drawings (elevations) for some buildings. Most of them I think are for drying sheds. I tried looking at the maps (file M13760) that has the sheds numbered, but we have some on this page which are numbered higher than the highest numbered drying shed (shed #14). I suspect that all buildings had a number and these drawings are numbered that way. It's possible that drawing number 18 is for the power house which is on the east side of the sawmill and I think it was a shed for managing the electrical needs of the sawmill. That's based on that being labeled as building No.18 in file M13760.
If my idea of the building numbers are correct, then numbers 4,5,and 6 were for drying sheds where the lumber was vertically stored. This was probably the better grades of lumber. I cannot find a shed 12 on any of the maps. Shed 14, the lumber was solid horizontally stacked by lift truck. I do not have any information that ties the other views (16, 17, 18, 23 & 24) to any buildings. It is possible that the one labeled section 19 & 20 is the lumber sorter or green chain. (Rutty description)
Scale: 1/8 inch = 1 foot
Location: Tuolumne California
Township/Range/Section: T1n R16E section 8Collection
Standard Lumber Company CollectionLexicon
Search Terms
Technical drawings, Technical drawings, elevations of various buildings, drying sheds, power house, lumber sorter or green chain, elevations of various buildings.
