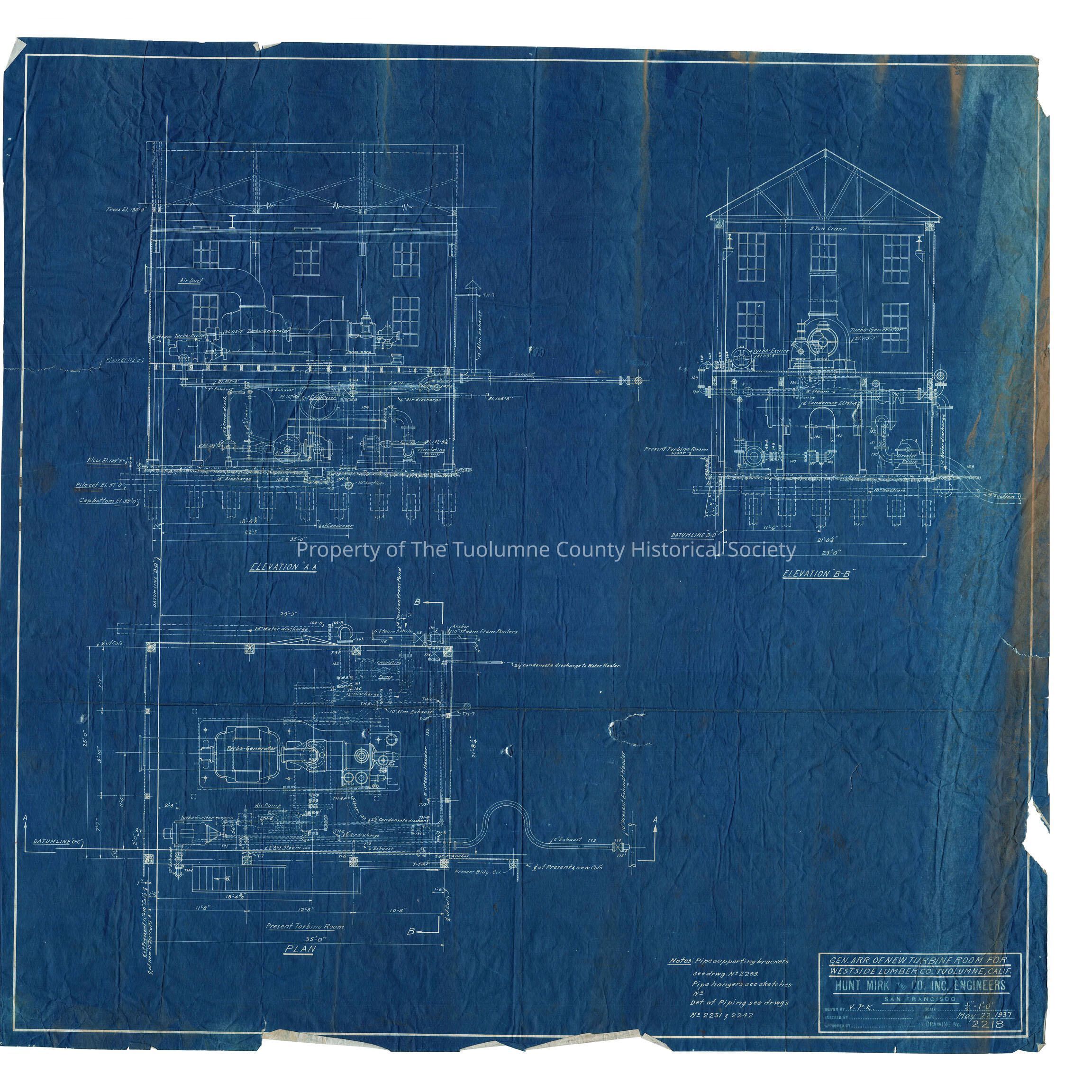Name/Title
New Turbine Room for West Side Lumber Co. Tuolumne CAEntry/Object ID
M13630Scope and Content
elevation and plan blueprint (Kauppi description)
A blueprint of the General Arrangement of the New Turbine Room for the West Side Lumber Co. by the Hunt Mirk and Co. Inc. Engineers of San Francisco., drawing No. 2218. The lower left drawing shows the former building columns along with an overlay of the new turbo-generator and its accompanying equipment. The upper left shows the A-A elevation, that is the long side of the building while to the right is the B-B elevation which is the shorter side of the building. Those two views show how the new equipment will fit in the new building. In the B-B view a five ton crane is shown for the handling of repairs and part of the installation. (Rutty description)
Scale: 1/4 inch = 1 foot
Location: Tuolumne Calif
Township/Range/Section: T1N R16E section 8Collection
Standard Lumber Company CollectionLexicon
Search Terms
Technical document, turbine room, Technical document, blueprint, Hunt Mirk and Co. Inc. Engineers of San Francisco, West Side Lumber Co., drawing No. 2218, turbo-generator
