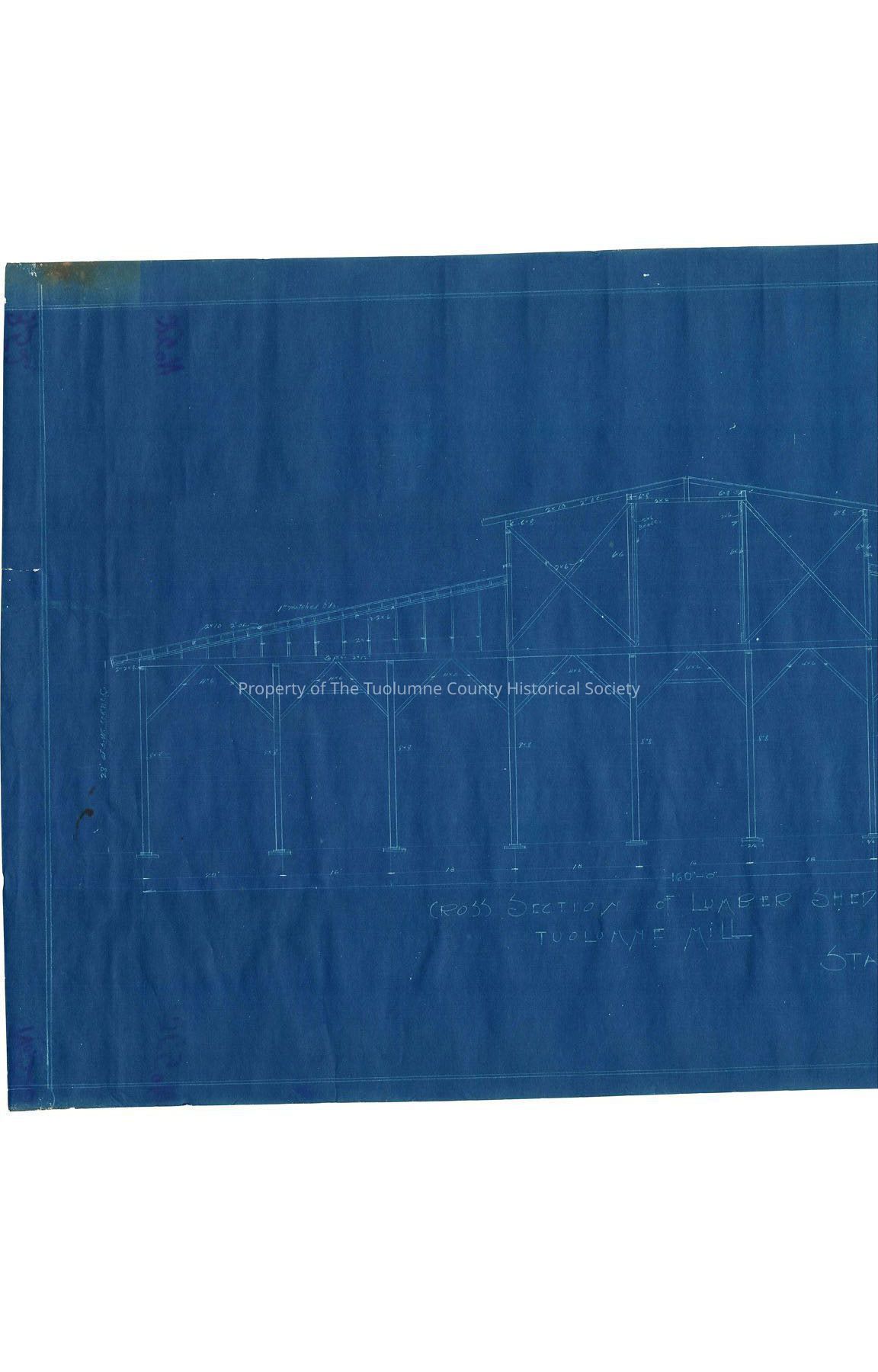Name/Title
Cross Section of Lumber Shed Tuolumne MillEntry/Object ID
M13633Scope and Content
blue print of elevation for end of Shed #11 (Kauppi description)
The label of this drawing says that it is " Cross Section of Lumber Shed" the rest of the title has been cut off. I do know that this is NOT shed 11. Shed 11 has a totally different roof structure, see file M13631. It does appear that this file goes with file M13634. Both have clerestory designs and seem to be cut asunder at the same point, leaving us with two incomplete drawings. (Rutty description)
Location: Tuolumne Calif
Township/Range/Section: T1N R16E section 8Collection
Standard Lumber Company CollectionLexicon
Search Terms
technical drawing, Blueprint, technical drawing, Blueprint, lumber storage shed, Cross Section, clerestory designs, unknown lumber storage shed
