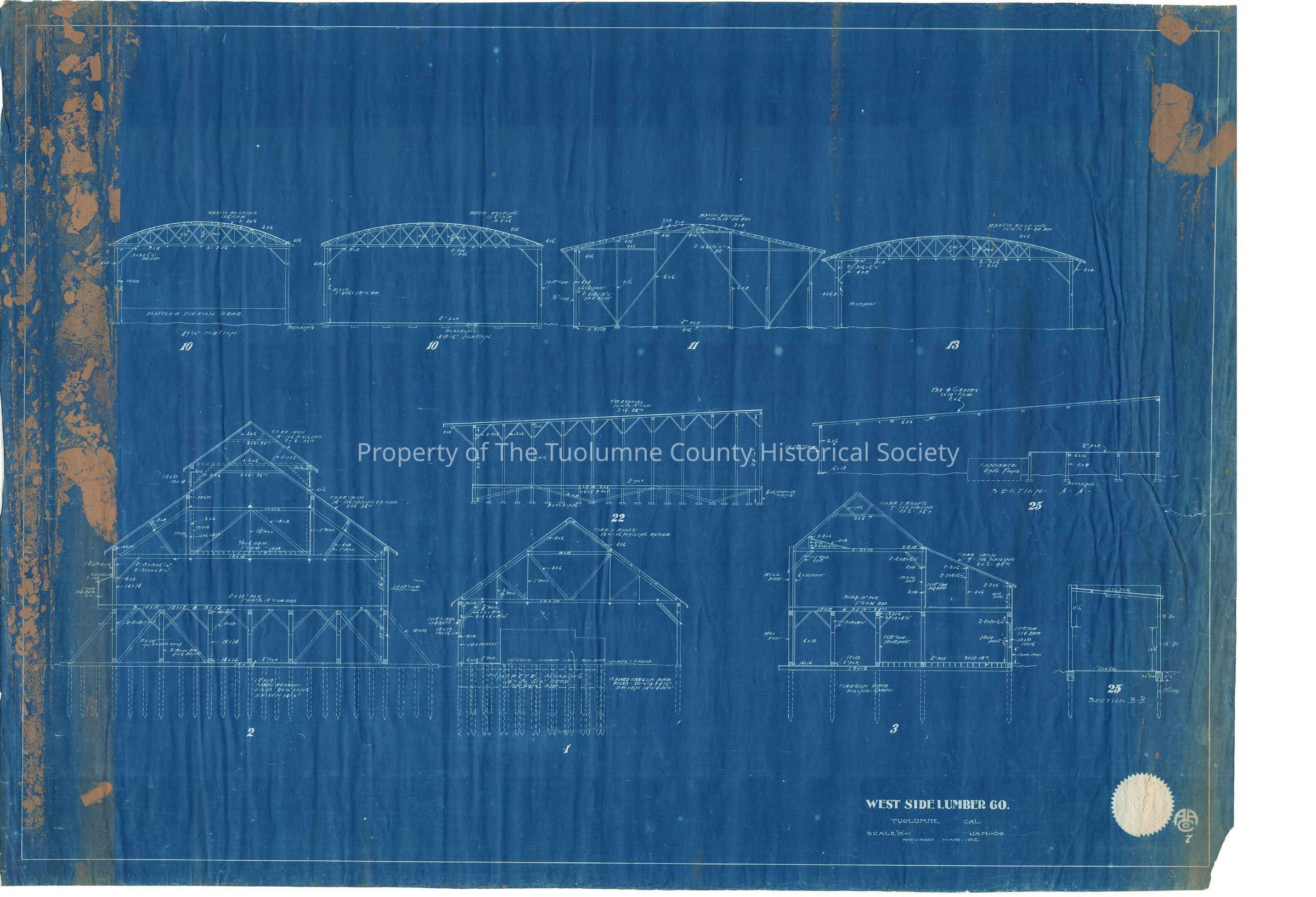Name/Title
West Side Lumber Co. Tuolumne CAEntry/Object ID
M13635Scope and Content
blue print elevation for saw mill (Kauppi description)
This is a set of blueprints for a variety of buildings. #2 appears to be the sawmill. It is sturdily designed having a multitude of redwood 12 x 12s sunk 14 feet into the ground. It has a clerestory design and is three floors up. The first floor is pretty much ground level and is where the heavy motors and many of the conveyors are run from. The second floor is where the sawing operations take place. The top floor is probably the saw filers room. I see they are calling for corrugated iron roofing. That is the usual stuff in a sawmill. It's practically indestructible and is fireproof. Unless there is wood chips or something like that on it. To the right is drawing #1. This appears to be the boilerhouse. The steam is for the log carriages for the bandsaws. Steam is faster than electric. I think #10 may be a kiln,and I have no idea what the rest of them are, although 13 looks like a kiln (assuming #10 is a kiln).. (Rutty description)
Scale: 1/8 inch = 1 foot
Location: Tuolumne Calif.
Township/Range/Section: T1N R16E section 8Collection
Standard Lumber Company CollectionLexicon
Search Terms
Technical drawing, sawmill elevations, technical drawings, clerestory design, West Side Lumber Co., Tuolumne
