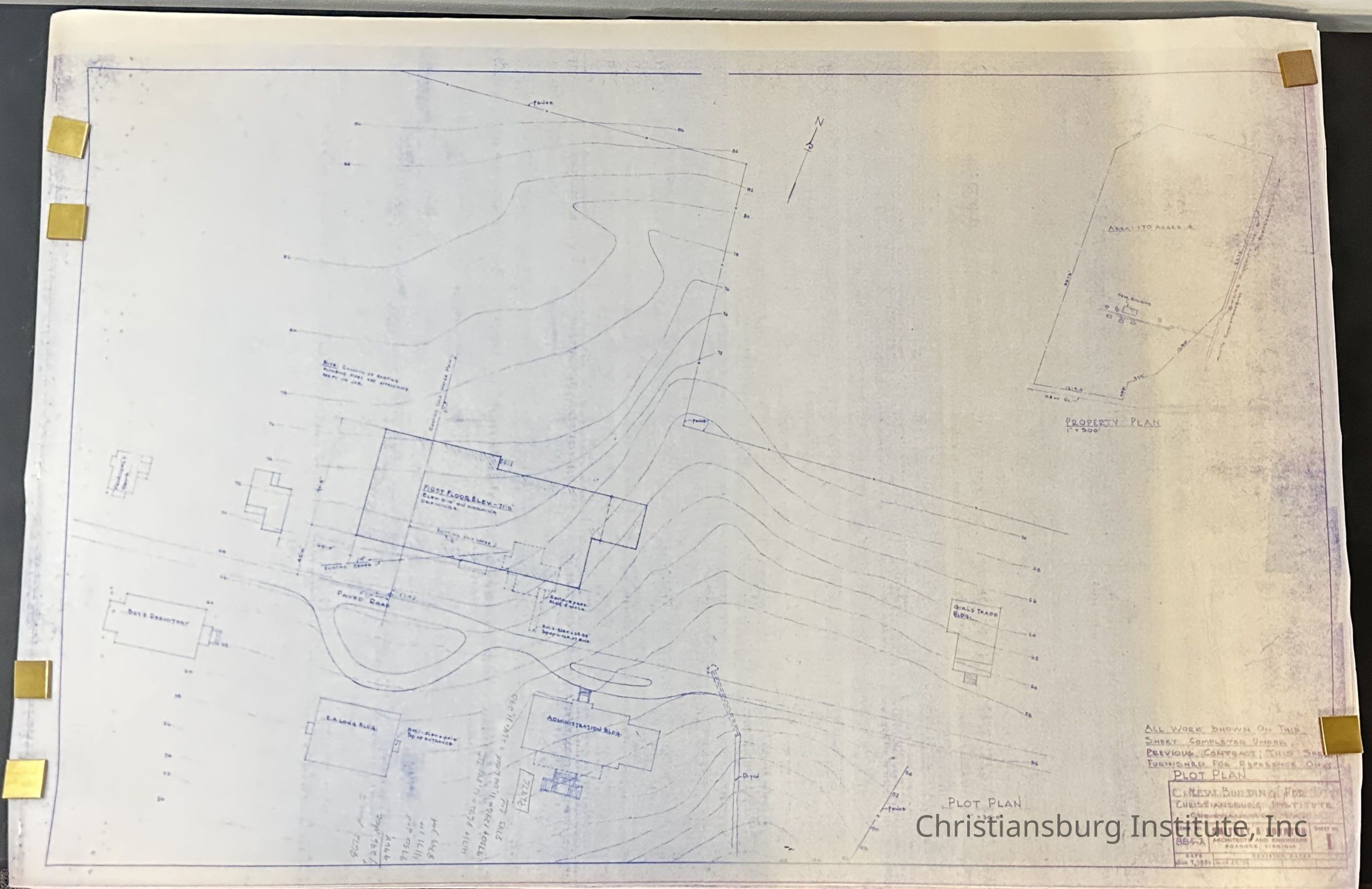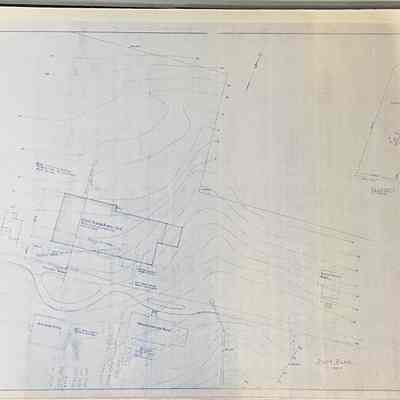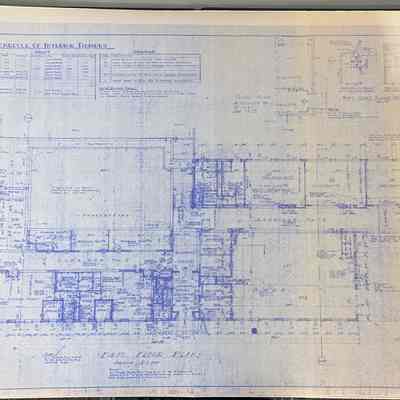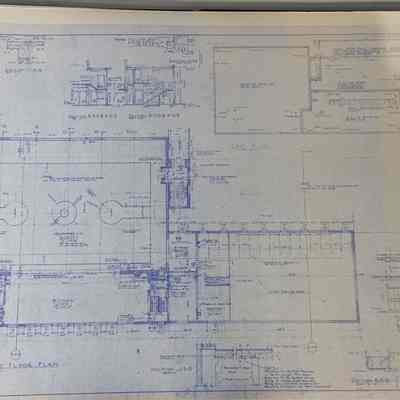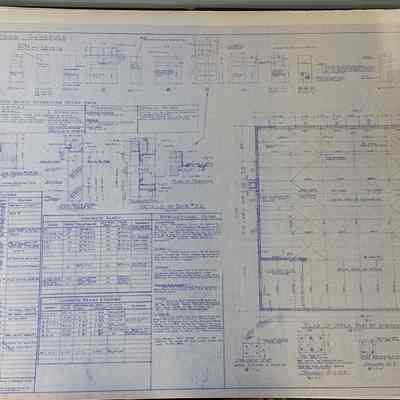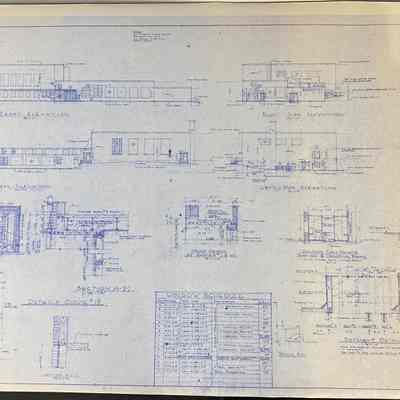Scattergood Gym Blueprints, 1951
Name/Title
Scattergood Gym Blueprints, 1951Scope and Content
The blueprints for Scattergood Hall on the Christiansburg Institute campus made by Smithey & Boynton, dated 1951.Collection
Smokehouse CollectionCategory
Architectural Drawing
