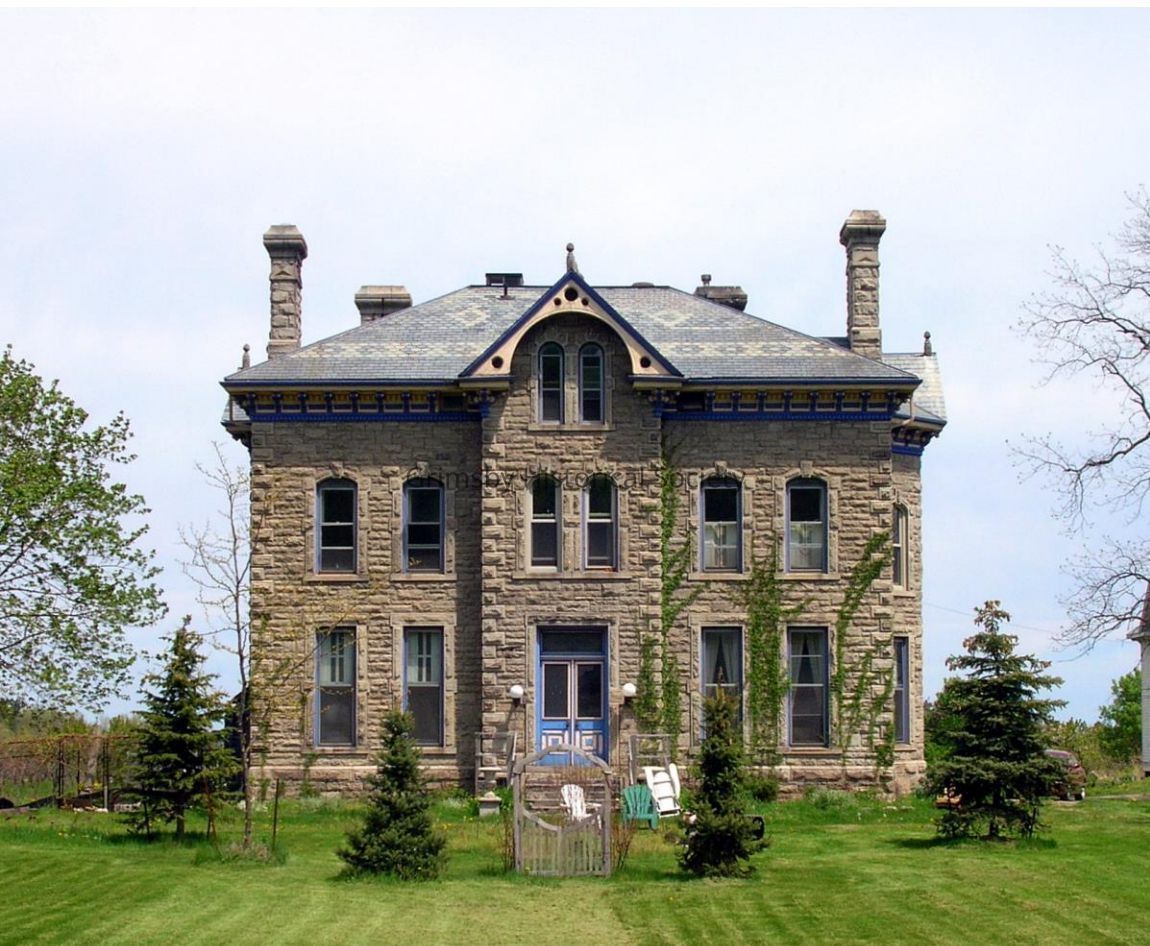Name/Title
Smith - Geddes House 390 Main Street WestScope and Content
This prominent Italianate style two and a half story stone home was constructed in the 1850s for John Henry "California" Smith [1828 - 1899]. Plesantly set back from the roadway, it became "one of the show places of the Niagara Peninsula."
It was designated a Heritage Property by the Town of Grimsby July 4, 2023.
The Smith family were United Empire Loyalists who came to Canada in 1787, John Cooper Smith [1754 - 1826] receiving a land grant of 230 acres on Lot 17, Grimsby Township for loyalty during the American Revolution. John Smith was a cabinet maker and cooper, a well educated man who served the community and worked on the village council in various roles between 1792 and 1820. These lands became the site for future generations of Smith family residences. The farm passed from John Smith to his son John Wilcox Smith [1800 - 1876] and in turn to John Henry Smith.
John Henry Smith went west from Grimsby as a young man when gold was discovered in California in 1849. He became wealthy after investing in gold properties in Colorado and the American west, becoming commonly known as "California Smith" in the community on his return home. Smith married Rosetta Prudhomme and spent $60,000 for this Italianate home to be constructed on his farm, in an era when carpenters were paid $1 a day. J.H. ran a mixed farm raising cattle and growing tender fruit. [ E.D. Smith & Sardis Smith, both successful area businessmen in the fruit and jam business were J. H. 's cousins.]
After the Smith's death, the home passed to Dora E. Smith, John Henry Smith's niece. Dora married William F. Geddes in 1899. William became one of the area's prominent fruit farmers. Despite two fires in the home in 1936, the Geddes restored the home to its former glory. Dora died in 1947, and Will Geddes in 1951.
The home passed to the care of Arnold and Rita Germann in 1972. Respectful of the property's heritage, they obtained an easement with the Ontario Heritage Foundation to conserve, preserve and protect the property and remained here until 1987.
Some of the home's character features include:
- an unusual, ornate patterned slate roof,
- quarry faced stone masonry, quoining, arches, lintels and banding
- a hipped roof with a widow's walk
- segmented stone arched windows
- four quarry faced stone chimneys
- a multi-story bay window on the east facade
- a hipped roof Carriage House on the circular driveway
