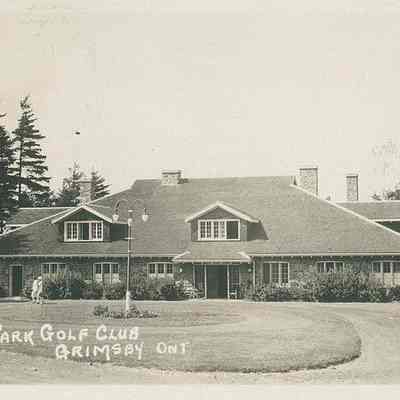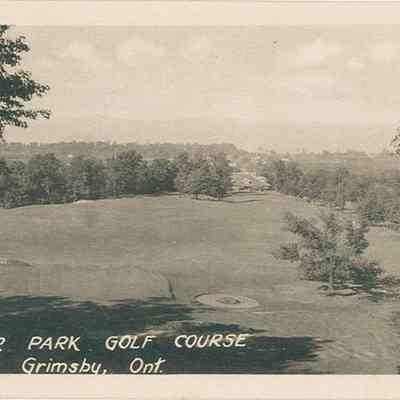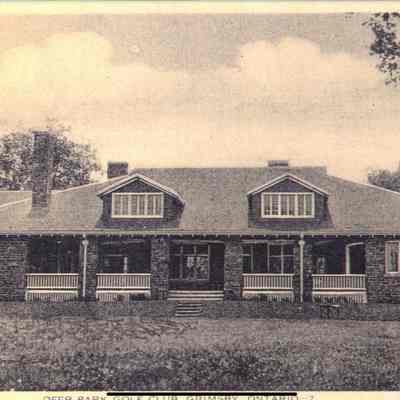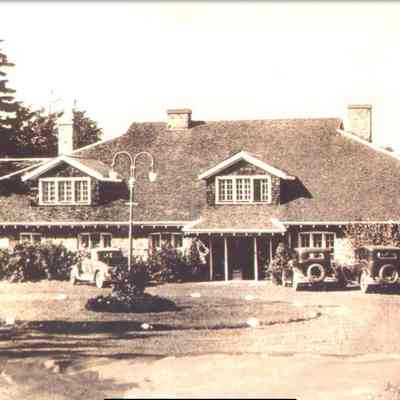Deer Park Golf and Country Club
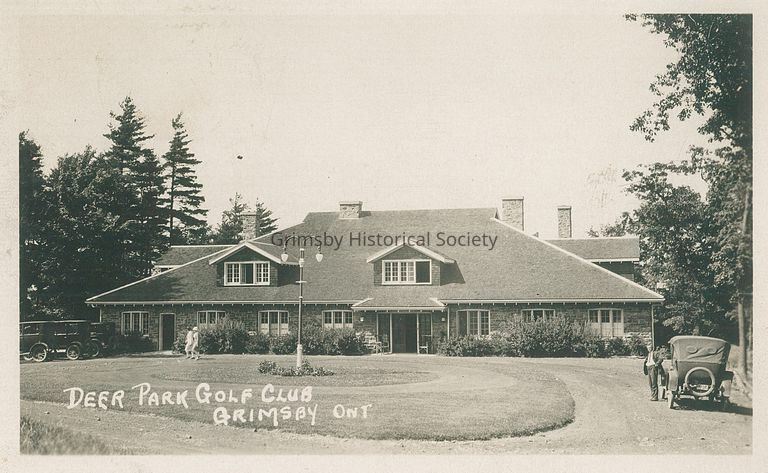
"Deer Park Golf Club Grimsby Ont"
Name/Title
Deer Park Golf and Country ClubEntry/Object ID
P2007-01-13-88Description
The grounds known as Deer Park were once owned by John Hewitt, a wealthy Grimsby businessman who had bought a farm and summer residence in North Grimsby near the corner of what is now Main and Park Road as well as other large tracts of land immediately surrounding his property. As an early conservationist, he imported deer, buffalo and other animals and kept the wooded portions of his property as a preserve for these animals. Less than a year after Hewitt's death, in October 1919, rumours began circulating that a golf club newly formed by some prominent residents was negotiating to buy forty acres of land from Hewitt's estate, including part of his farm and an area on the second plateau up the mountain on Park Road. Exactly a year after Hewitt's death, his farm was sold. About a month later, in November 1920, a charter was granted to the Deer Park Golf and Country Club. The Deer Park Golf and Country Club was built by Ernest Aplin and his son Jack who came to Canada to use their expertise in this field. They had also built golf courses at Windermere House, Muskoka and Stratford before coming to Grimsby. In the winter of 1919, the land was cleared for the golf course and in the spring the links were put in using the natural contours of the land to create mounds and gullies, rather than bringing in great earthmoving machines. At the same time, plans and specifications were being laid out for the club house. At a meeting of the Club shareholders held in August 1921, the decision was made to postpone the formal opening of the golf course and club house until the spring of 1922. In the meantime, however, the nine-hole golf course and tennis courts would be open to members and their families. On March 18, 1922, a second annual meeting took place in which the new mayor, Charles Farrell, was made honorary president, with Hamilton Fleming as president, and W. J. Drope as vice-president. The new golf course had nine holes, and most of the fairways were wooded on the right side. Although it was a short course, players had many challenges including having to play upgrade and over a gully, and next to a forest with a ravine. At the eighth tee, golfers were treated to a beautiful view of Lake Ontario. The first tee and ninth green were near the parking lot, on the other side of which was the Club House. The Club House was built of limestone in a California bungalow style, it was one and a half stories high, 109 feet long, 72 feet wide with walls about two feet thick and had a porch that ran the length of the building from which there was a panoramic view of the orchard below and the lake beyond. The doors at the centre of the building led into a generous hall, with the men's locker room on the left and ladies' locker room on the right. The large ballroom in the Club House was appointed with two fireplaces, windows and French doors that opened to the porch, and was a lovely venue for dances and social events. Saturday night dances, with an orchestra, were held every Saturday night. In June 1922, the women golfers organized a ladies golf committee and an entertainment committee. They played on a regular day during the week. There was also a day allotted to visiting members from other golf clubs. Tournament events were held for both the men's and women's golfing groups. One special event created great excitement and fanfare and attracted visitors from far away. On July 1, 1922 an exhibit match was held at the Deer Park Golf Course between four players, three of whom, George S. Lyon, W. J. Thompson and George Cummings, were Canadian Amateur Golf champions. The day was topped off with a dinner dance in the Club House. It was known as one of the prettiest golf courses before closing in 1939. A few years later it became the West Lincoln Memorial Hospital.Collection
GHSCategory
Postcards
