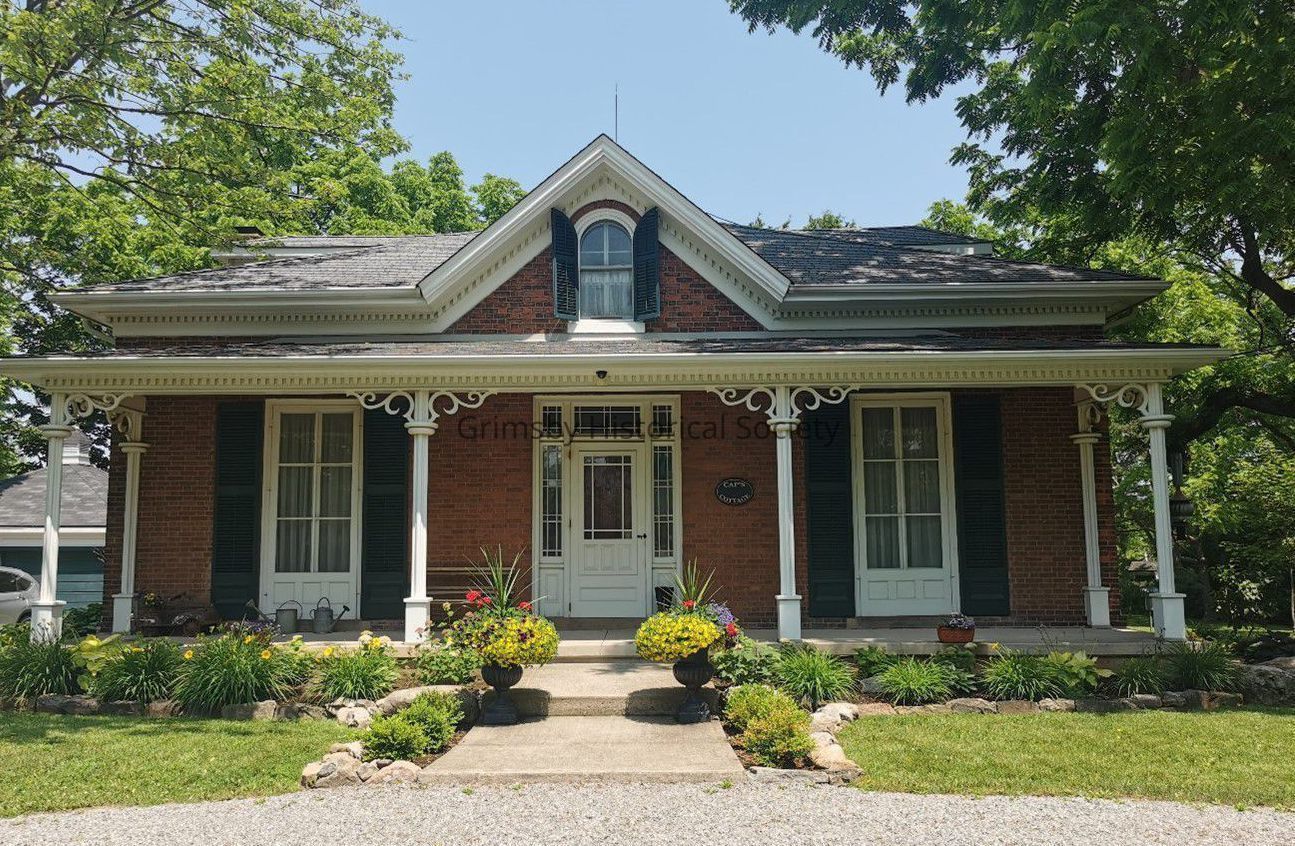Name/Title
Cap's Cottage - 482 Main Street WestContext
Constructed in 1847 by Issac Smith, Jr. UEL, the home is a rare, unique, and representative example of the Ontario Regency Cottage style.
It was designated a Heritage Property by the Town of Grimsby in October 2023.
The 1½ story red brick cottage was constructed with hand thrown red clay bricks, the clay likely sourced nearby. Laid in a Flemish bond, where the walls are constructed in two layers, every other course and every other brick is laid on its edge rather than the length. Repeating the pattern allows the two layers of brick walls to be joined together, creating a “structural brick wall”.
Despite the evolution of the surrounding area, the dwelling is set well back and unseen among the trees, and retains a long and dramatic approach from the road. This quality is commonly seen on wealthier homes built on expansive properties in the 1800s, and was likely the intentions of Isaac Smith when the house was built.
Associative History:
John Smith [1754 – 1826]
John "Cooper" Smith, UEL, arrived in Canada along with other Loyalist families in 1787 after the American Revolutionary War. He received Lot 17, Concessions I and II in western Grimsby Township. Smith became an important citizen of the early settlement and served on early Township councils. He was also involved with the construction of the first log church when the St Andrews congregation was formed in 1794 and their next frame church built in 1804; Smith was the accounts keeper for both church buildings.
Isaac Smith [1779 -1840] was John "Cooper" Smith's oldest son. He married Elizabeth the daughter of Andrew & Sarah Pettit in 1804. Isaac and Elizabeth settled here on lot 20 Concession 1 & 2 in a log cabin and had 10 children before Elizabeth died in 1832.
Isaac Smith (Jr.) born in 1823, married Mary Anne daughter of John W. Smith in 1846 and built this Regency brick cottage at 482 Main Street West when he inherited his father’s farm.
Charles Albert Pettit Smith (CAP Smith) [1859 – 1934] , a son of Isaac Smith (Jr.), inherited his father’s working farm, married Emma Dora Book, and they had a daughter together. He became a very well-known local fruit grower within the township. His brother Murray served as the Township Reeve starting in 1913. Charles passed away in 1934, leaving his wife Emma and daughter to inherit.
482 Main Street West has direct associations with important past figures, including Levi Lewis, and the Smith family. Both the Lewis and Smith families have left an impact within the area. The Lewis family has notable structures within the Winona area, and the Smith family has ties to E.D. Smith and Sardis Smith; both left lasting legacies within the tender fruit farming industry.
