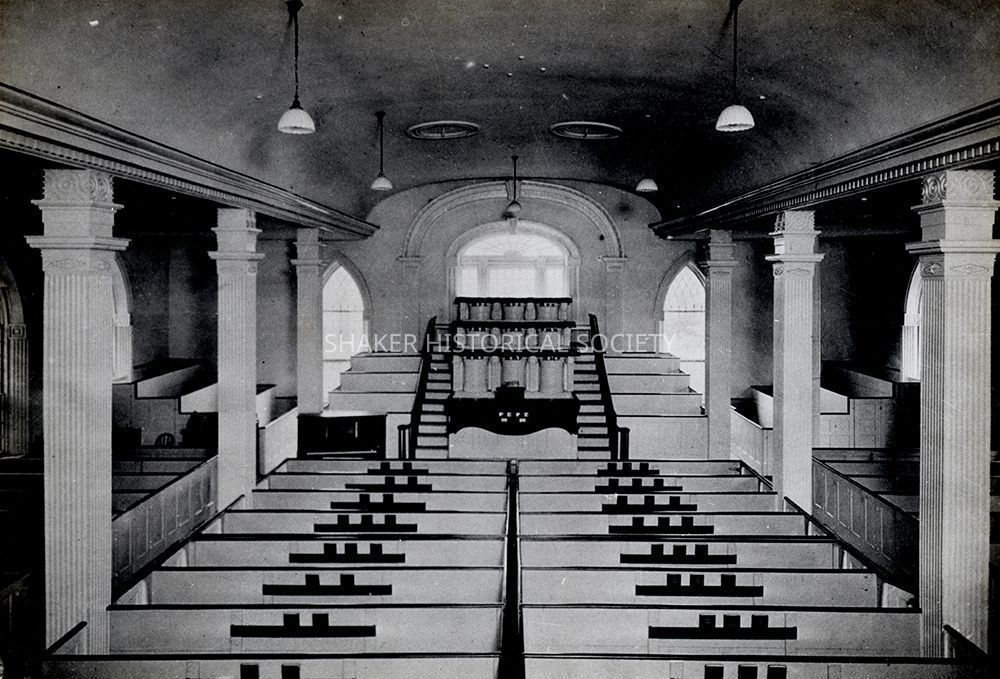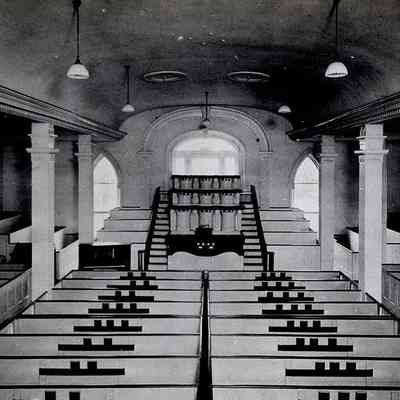Interior View of Kirtland Temple, Kirtland, Ohio, 1915
Name/Title
Interior View of Kirtland Temple, Kirtland, Ohio, 1915Entry/Object ID
082.1931 Bau.GTags
Architecture, 20th Century, 1910sDescription
Plate G from from Shakers & Kirtland by Louis Baus showing an interior view of the Mormon Kirtland Temple in Kirtland, Ohio. Baus description: "The most interesting features of the main auditorium are the two groups of pulpits, one at each end of the room, representing the two priesthoods of the church, the Melchisedec [Melchizedek] and the Aaronic. Each of these is divided into four sections, to represent the four grades of presiding officers, and each section contains three seats; for the officer and his two counselors. Thus there are twelve pulpits in one; the number being symbolical of the number of disciples. The pulpits are elevated and terraced, and accessible by flights of steps. At either side of the pulpits are elevated box pews intended for minor officials or missionaries of the church. The two groups of pulpits are identical except for the initial inscriptions which indicate the rank of the various members of the two priesthoods. The purpose of the lower auditorium was that of a place of assembly for devotional worship and preaching the gospel. The auditorium on the second floor was for a school for the several orders of the priesthood, and was a lecture and study room. The third story was used for school and quorum meetings, the small rooms being used at times as class rooms. At times the two upper stories were used for high school students."Photograph Details
Subject Person or Organization
Kirtland TempleSubject Place
City
KirtlandCounty
LakeState/Province
OhioCountry
United StatesCategory
Photographs
Archives

