Stan Hywet Hall & Gardens - All Entries
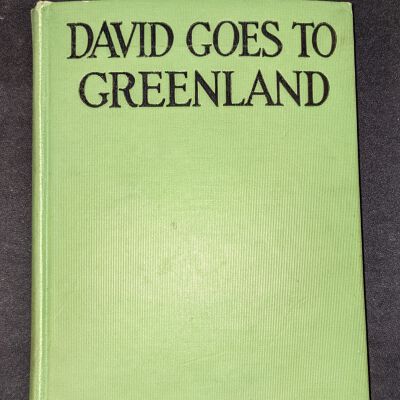 "David Goes to Greenland"
"David Goes to Greenland"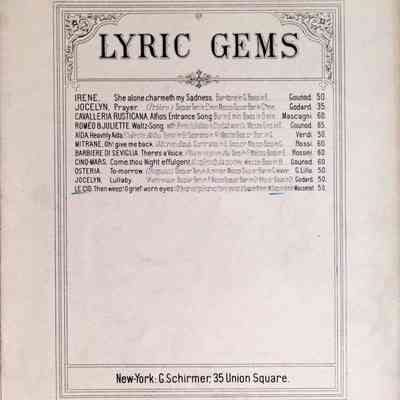 "Then weep! O grief-worn eyes!"
"Then weep! O grief-worn eyes!"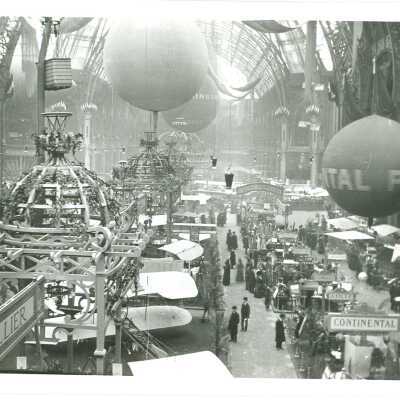 1909 Paris Air Show
1909 Paris Air Show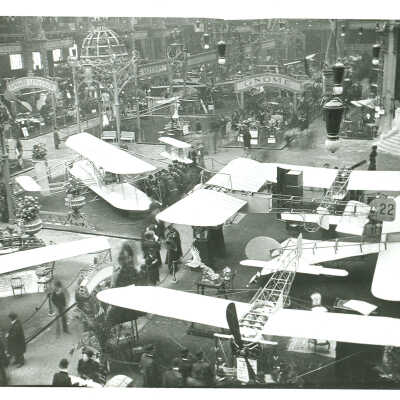 1909 Paris Air Show
1909 Paris Air Show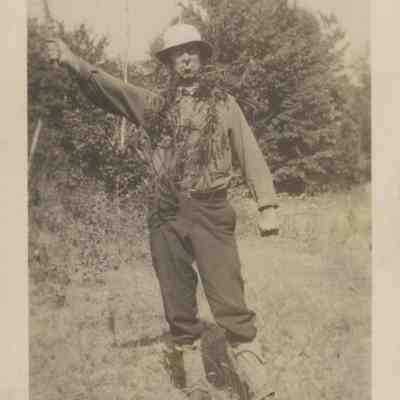 A costumed man poses for the camera
A costumed man poses for the camera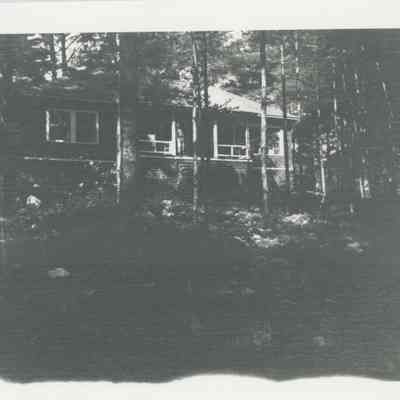 A man on the porch of a cabin
A man on the porch of a cabin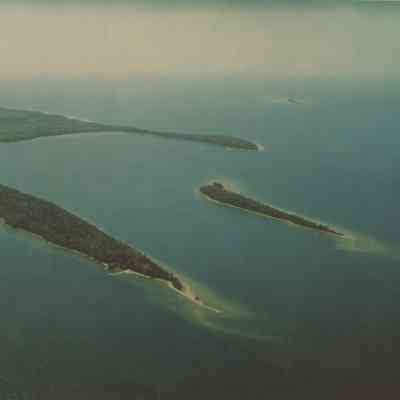 Aerial photograph of Long Island, Hessel, Michigan
Aerial photograph of Long Island, Hessel, Michigan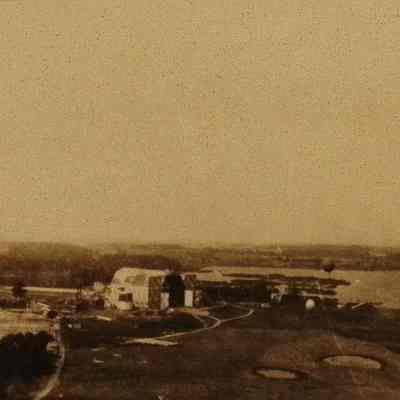 Aerial view of Goodyear Airdock at Wingfoot Lake
Aerial view of Goodyear Airdock at Wingfoot Lake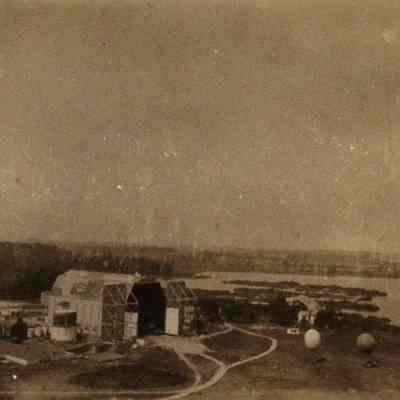 Aerial view of Goodyear Airdock at Wingfoot Lake
Aerial view of Goodyear Airdock at Wingfoot Lake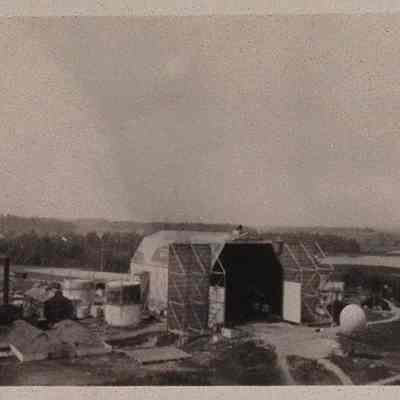 Aerial view of Goodyear Airdock at Wingfoot Lake
Aerial view of Goodyear Airdock at Wingfoot Lake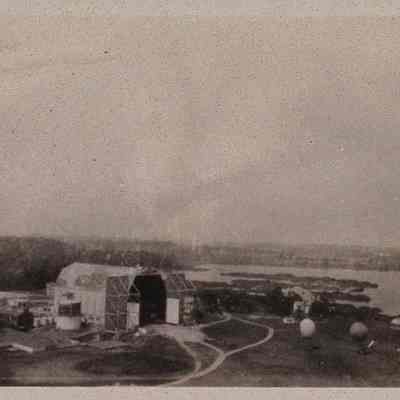 Aerial view of Goodyear Airdock at Wingfoot Lake
Aerial view of Goodyear Airdock at Wingfoot Lake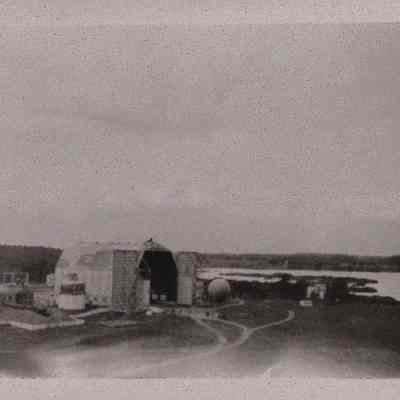 Aerial view of Goodyear Airdock at Wingfoot Lake
Aerial view of Goodyear Airdock at Wingfoot Lake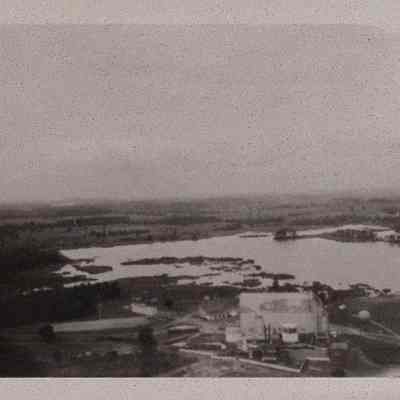 Aerial view of Goodyear Airdock at Wingfoot Lake
Aerial view of Goodyear Airdock at Wingfoot Lake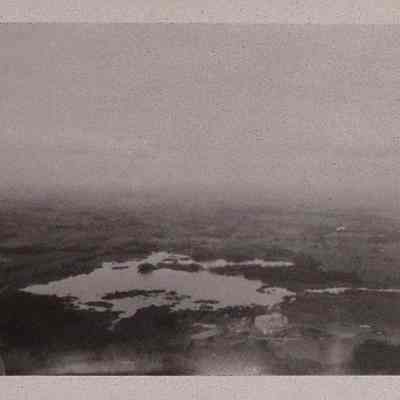 Aerial view of Goodyear Airdock at Wingfoot Lake
Aerial view of Goodyear Airdock at Wingfoot Lake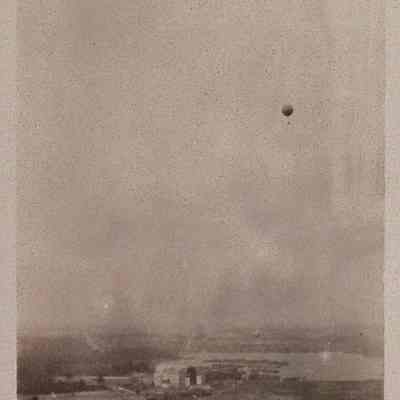 Aerial view of Goodyear Airdock at Wingfoot Lake with balloon
Aerial view of Goodyear Airdock at Wingfoot Lake with balloon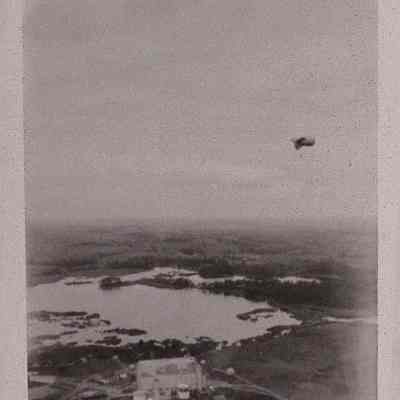 Aerial view of Goodyear Airdock at Wingfoot Lake with balloon
Aerial view of Goodyear Airdock at Wingfoot Lake with balloon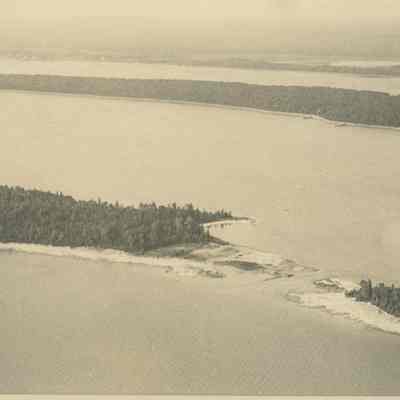 Aerial view of Les Cheneaux Islands, Michigan
Aerial view of Les Cheneaux Islands, Michigan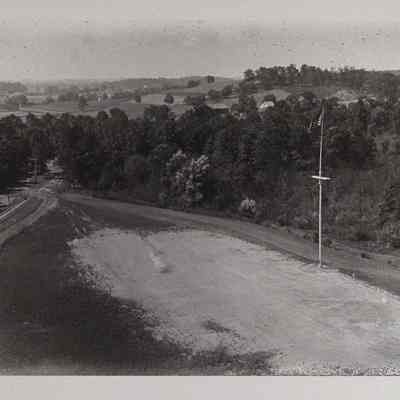 Aerial view of Wingfoot Lake launching field
Aerial view of Wingfoot Lake launching field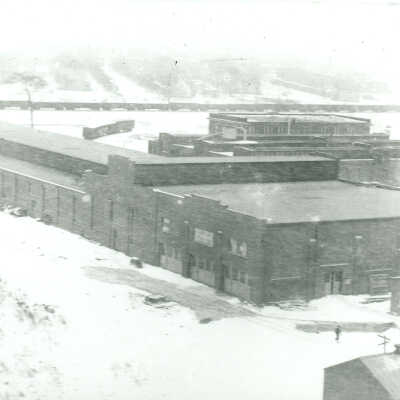 Aerial view of factory and rail yard
Aerial view of factory and rail yard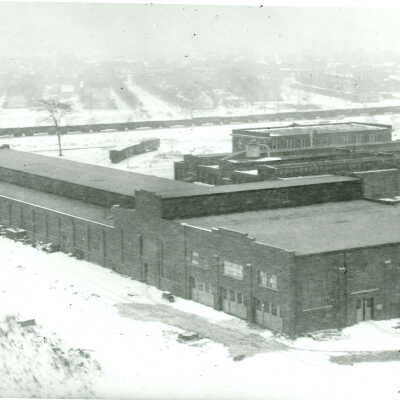 Aerial view of factory and rail yard
Aerial view of factory and rail yard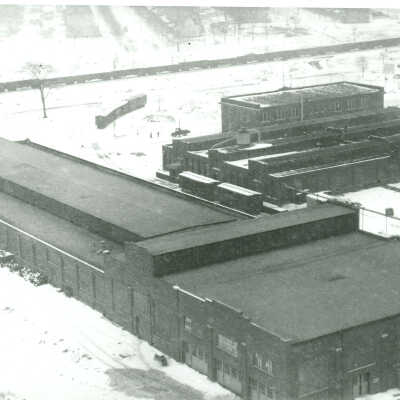 Aerial view of factory and rail yard
Aerial view of factory and rail yard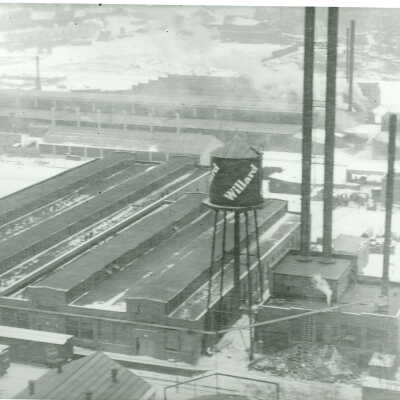 Aerial view of factory and rail yard
Aerial view of factory and rail yard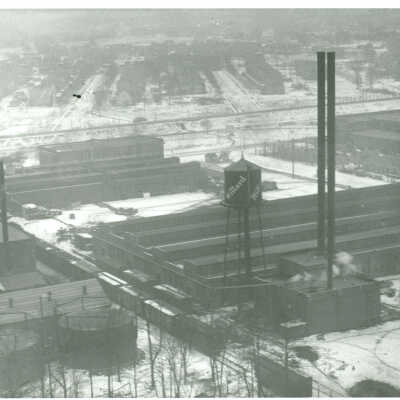 Aerial view of factory and rail yard
Aerial view of factory and rail yard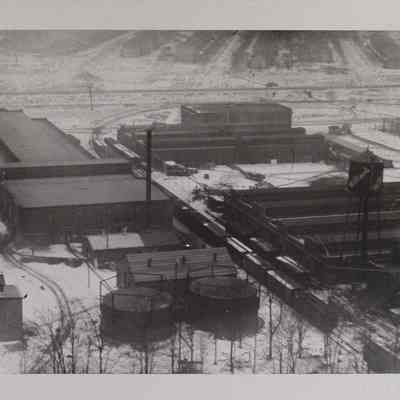 Aerial view of factory, rail yard
Aerial view of factory, rail yard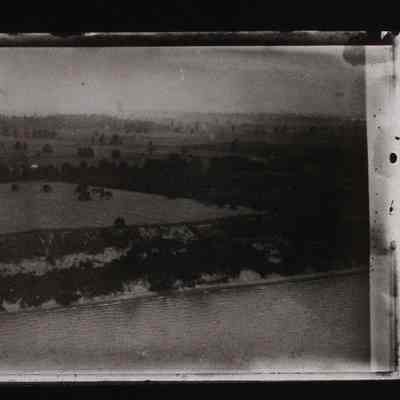 Aerial view of field and trees from balloon
Aerial view of field and trees from balloon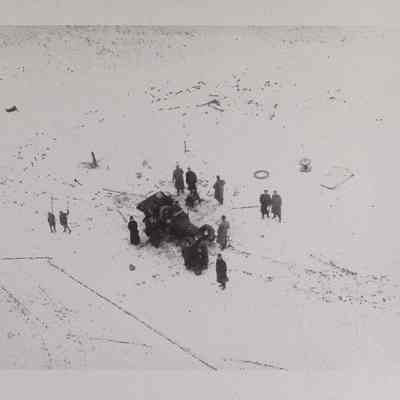 Aerial view of men and automobile at Wingfoot Lake
Aerial view of men and automobile at Wingfoot Lake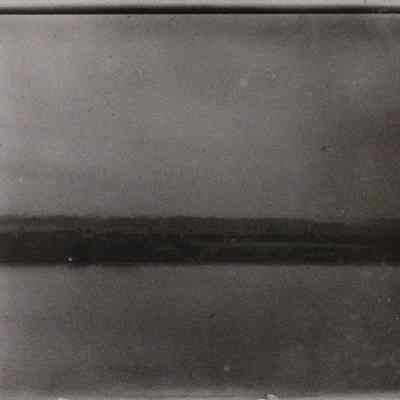 Aerial view of trees and water from balloon
Aerial view of trees and water from balloon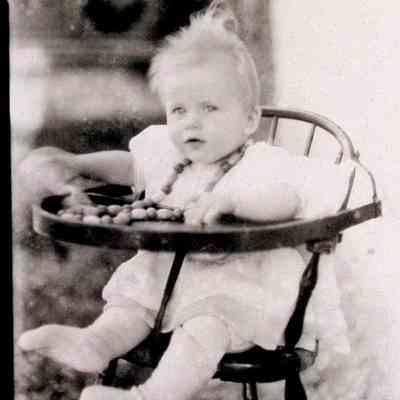 Anne Seiberling Davis as an infant
Anne Seiberling Davis as an infant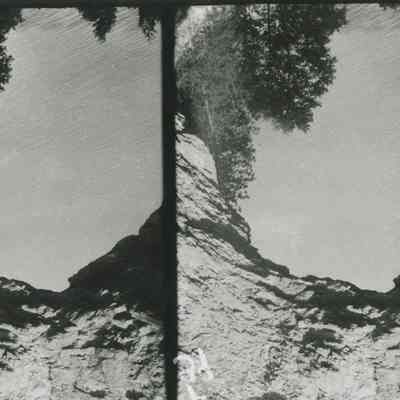 Arch Rock, Mackinac Island
Arch Rock, Mackinac Island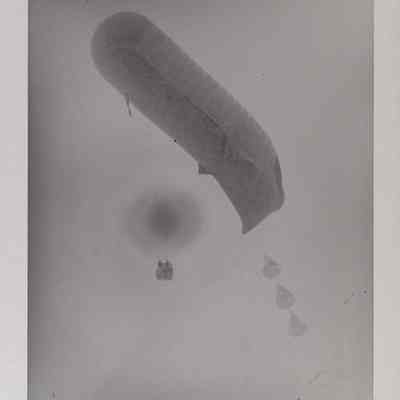 Ascending observation balloon
Ascending observation balloon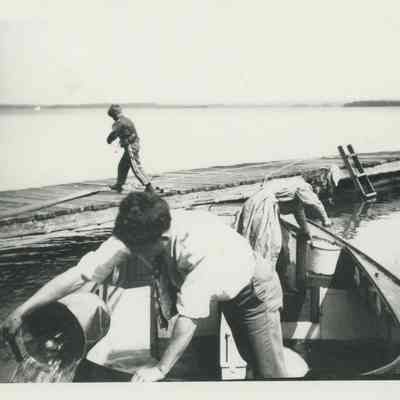 Bailing out a boat
Bailing out a boat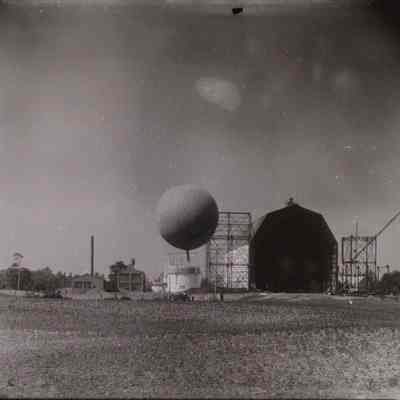 Balloon aloft outside hangar
Balloon aloft outside hangar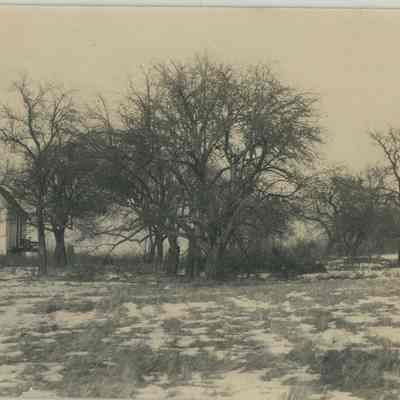 Barn in a Snow Covered Field
Barn in a Snow Covered Field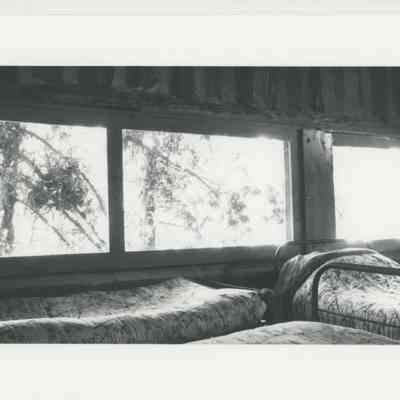 Bedroom in a cabin
Bedroom in a cabin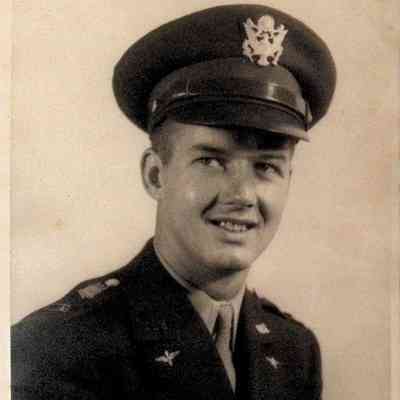 Billy Bass, Aviator
Billy Bass, Aviator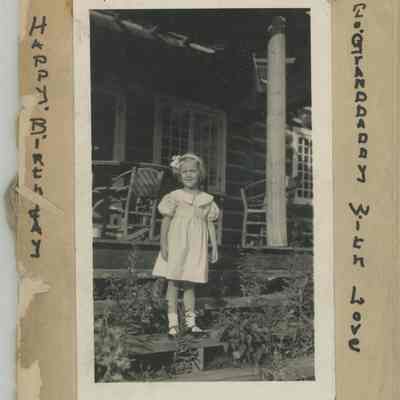 Birthday Card
Birthday Card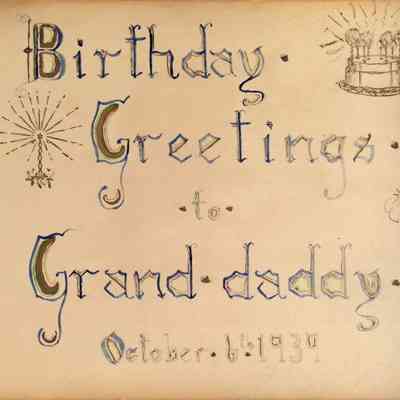 Birthday Scrapbook
Birthday Scrapbook![Blueprint: Adam Guest Bedroom plan [furring & partitions]](https://d3f1jyudfg58oi.cloudfront.net/6525/image/3c5de090-12c4-11ef-9d28-35beaf2e52ea-udRS2Dl.tn@2x.jpg) Blueprint: Adam Guest Bedroom plan [furring & partitions]
Blueprint: Adam Guest Bedroom plan [furring & partitions]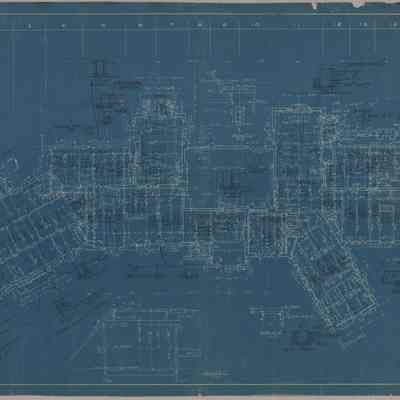 Blueprint: Attic floor framing plan
Blueprint: Attic floor framing plan![Blueprint: Attic floor plan [electric wiring]](https://d3f1jyudfg58oi.cloudfront.net/6525/image/61cbb930-9608-11ee-8370-abb40ee3af61-uYTJZNa.tn@2x.jpg) Blueprint: Attic floor plan [electric wiring]
Blueprint: Attic floor plan [electric wiring]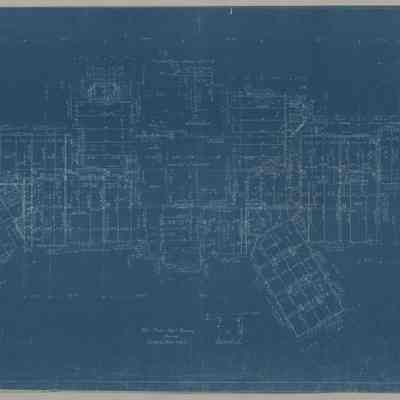 Blueprint: Attic steel framing plan
Blueprint: Attic steel framing plan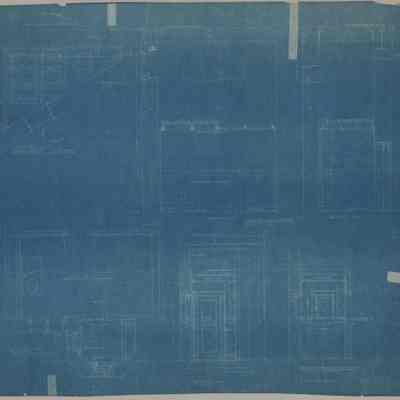 Blueprint: Auditorium bathroom & Powder Room bathroom plans and elevations
Blueprint: Auditorium bathroom & Powder Room bathroom plans and elevations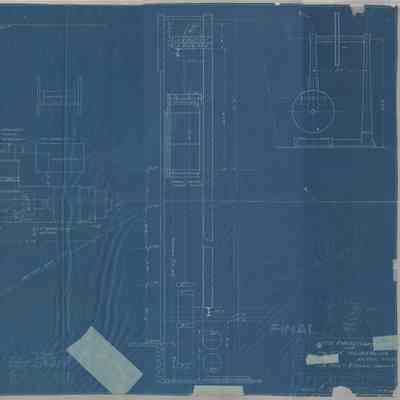 Blueprint: Auto passenger elevator
Blueprint: Auto passenger elevator![Blueprint: Basement plan [heating]](https://d3f1jyudfg58oi.cloudfront.net/6525/image/6f4929a0-9606-11ee-8370-abb40ee3af61-uYTFtu6.tn@2x.jpg) Blueprint: Basement plan [heating]
Blueprint: Basement plan [heating]![Blueprint: Basement plan [sheet metal duct work]](https://d3f1jyudfg58oi.cloudfront.net/6525/image/f8447e40-889f-11ee-9323-0d5271526e70-uWhXm5A.tn@2x.jpg) Blueprint: Basement plan [sheet metal duct work]
Blueprint: Basement plan [sheet metal duct work]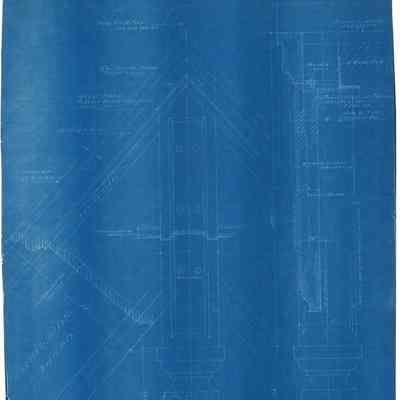 Blueprint: Billiard Room barge board and gable
Blueprint: Billiard Room barge board and gable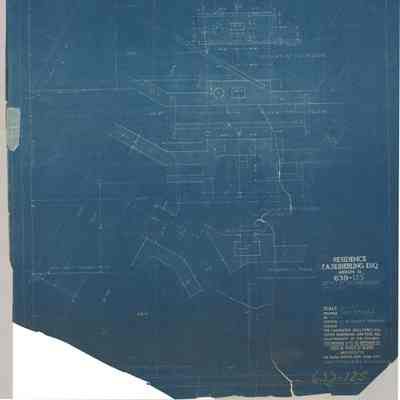 Blueprint: Billiard Room chimney details
Blueprint: Billiard Room chimney details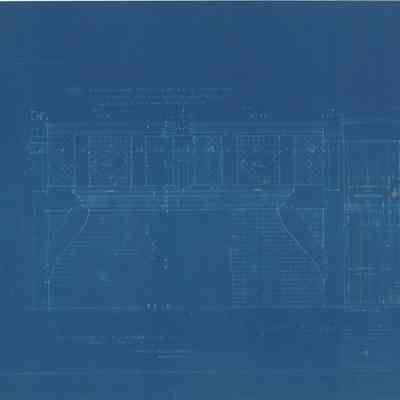 Blueprint: Billiard Room north elevation
Blueprint: Billiard Room north elevation![Blueprint: Billiard Room plan [furring and partitions]](https://d3f1jyudfg58oi.cloudfront.net/6525/image/a19cc990-122d-11ef-b120-4d718d9f180c-udNvioW.tn@2x.jpg) Blueprint: Billiard Room plan [furring and partitions]
Blueprint: Billiard Room plan [furring and partitions]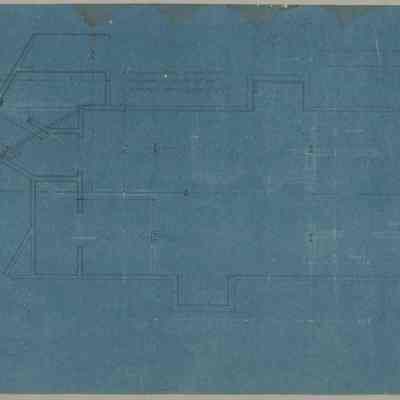 Blueprint: Billiard Room wing attic plan
Blueprint: Billiard Room wing attic plan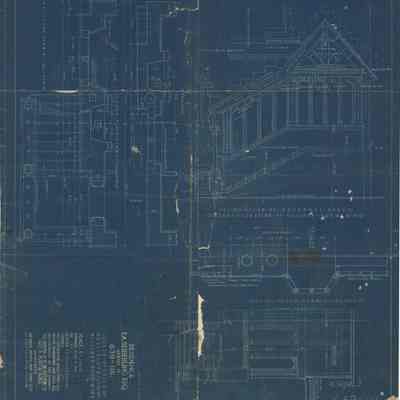 Blueprint: Billiard Room wing east elevation details
Blueprint: Billiard Room wing east elevation details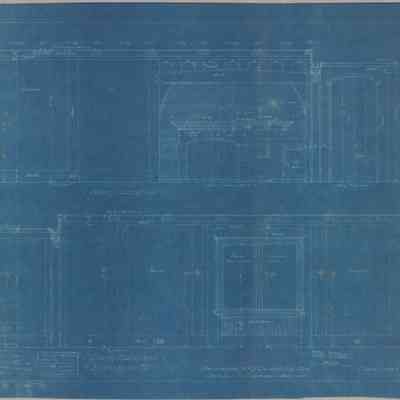 Blueprint: Blue Room north and south elevations
Blueprint: Blue Room north and south elevations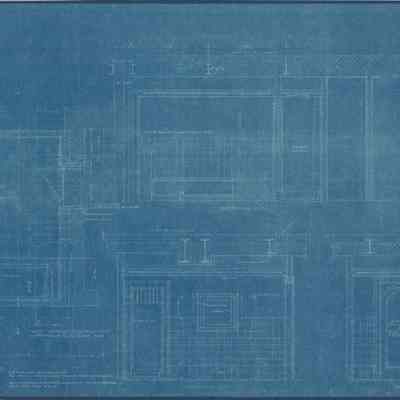 Blueprint: Boys' Bathroom plan and elevations
Blueprint: Boys' Bathroom plan and elevations![Blueprint: Boys' Room and Sleeping Porch [furring & partitions]](https://d3f1jyudfg58oi.cloudfront.net/6525/image/5b4d9730-983e-11ee-8973-3b304b705821-uY9bXfK.tn@2x.jpg) Blueprint: Boys' Room and Sleeping Porch [furring & partitions]
Blueprint: Boys' Room and Sleeping Porch [furring & partitions]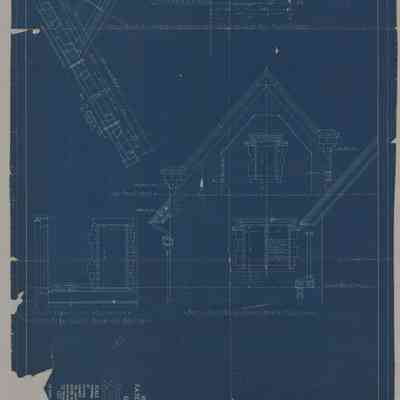 Blueprint: Breakfast Room bay and adjoining windows details
Blueprint: Breakfast Room bay and adjoining windows details![Blueprint: Breakfast Room plan [furring & partitions]](https://d3f1jyudfg58oi.cloudfront.net/6525/image/3dd9b1c0-122d-11ef-b120-4d718d9f180c-udMuqVx.tn@2x.jpg) Blueprint: Breakfast Room plan [furring & partitions]
Blueprint: Breakfast Room plan [furring & partitions]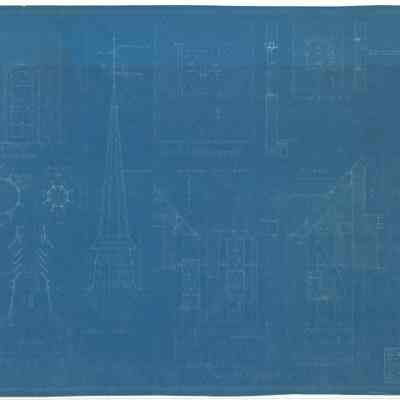 Blueprint: Carriage House Fleche and Stair elevations
Blueprint: Carriage House Fleche and Stair elevations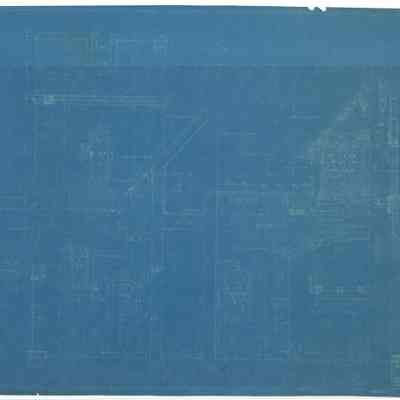 Blueprint: Carriage House Tower and Arch over the driveway
Blueprint: Carriage House Tower and Arch over the driveway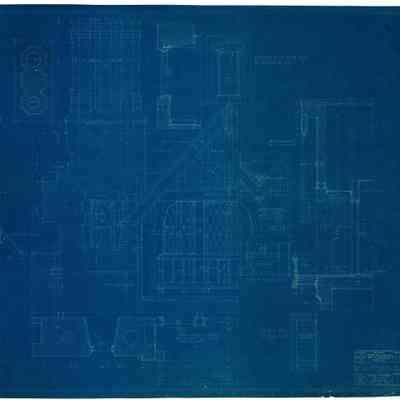 Blueprint: Carriage House chimney and balcony
Blueprint: Carriage House chimney and balcony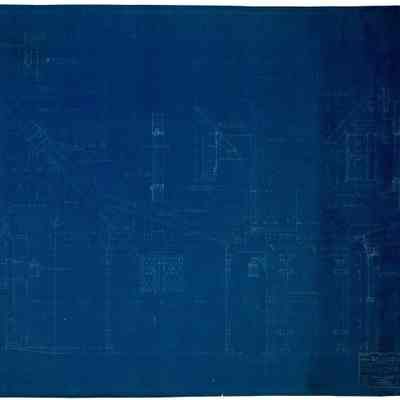 Blueprint: Carriage House east wing
Blueprint: Carriage House east wing![Blueprint: Cellar floor plan [electric wiring]](https://d3f1jyudfg58oi.cloudfront.net/6525/image/93fdc290-9608-11ee-8370-abb40ee3af61-uYTJkiM.tn@2x.jpg) Blueprint: Cellar floor plan [electric wiring]
Blueprint: Cellar floor plan [electric wiring]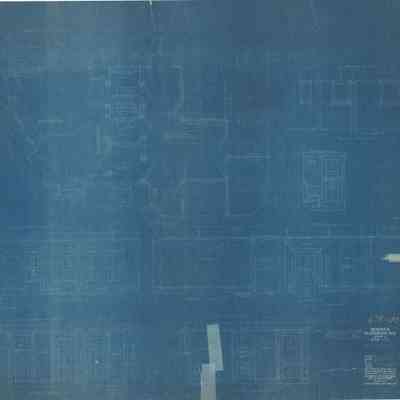 Blueprint: Changing Room plan and walls
Blueprint: Changing Room plan and walls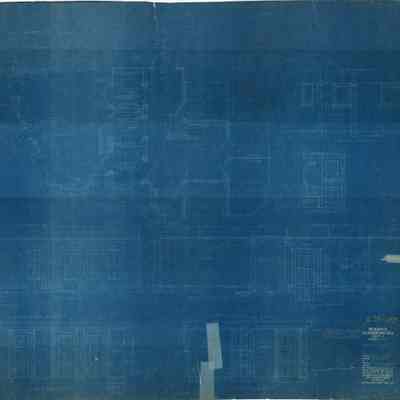 Blueprint: Changing Rooms plans and elevations
Blueprint: Changing Rooms plans and elevations![Blueprint: Colonial Guest Bedroom plan [furring & partition]](https://d3f1jyudfg58oi.cloudfront.net/6525/image/00130070-12c4-11ef-9d28-35beaf2e52ea-udRRqkz.tn@2x.jpg) Blueprint: Colonial Guest Bedroom plan [furring & partition]
Blueprint: Colonial Guest Bedroom plan [furring & partition]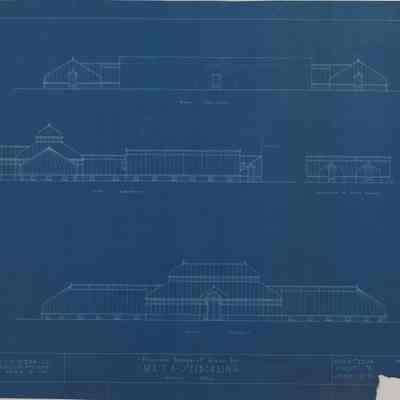 Blueprint: Conservatory elevations
Blueprint: Conservatory elevations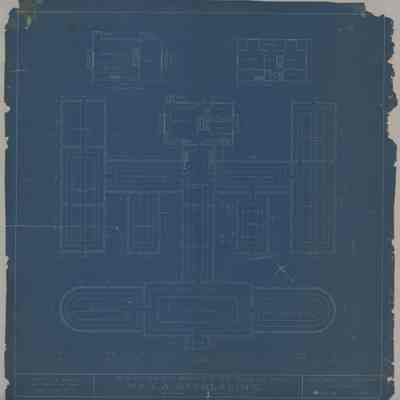 Blueprint: Conservatory floor plan
Blueprint: Conservatory floor plan![Blueprint: Conservatory plan [masonry]](https://d3f1jyudfg58oi.cloudfront.net/6525/image/7d58dec0-b710-11ee-8121-9519ce2c6832-u2RATRf.tn@2x.jpg) Blueprint: Conservatory plan [masonry]
Blueprint: Conservatory plan [masonry]![Blueprint: Cromwell Guest Bedroom plan [furring & partitions]](https://d3f1jyudfg58oi.cloudfront.net/6525/image/7a12b0f0-12c4-11ef-9d28-35beaf2e52ea-udRSh14.tn@2x.jpg) Blueprint: Cromwell Guest Bedroom plan [furring & partitions]
Blueprint: Cromwell Guest Bedroom plan [furring & partitions]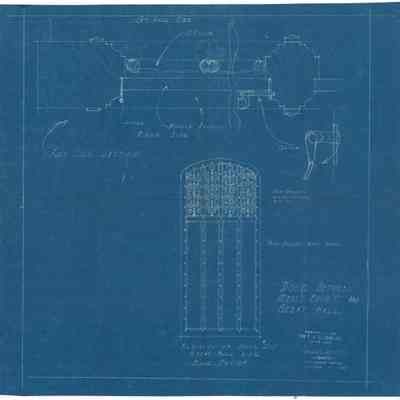 Blueprint: Detail of Irene's Bedroom Door
Blueprint: Detail of Irene's Bedroom Door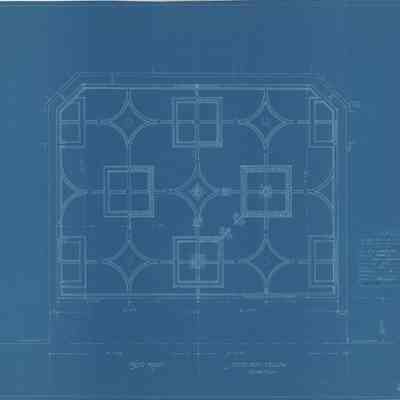 Blueprint: Detail of Music Room south bay ceiling
Blueprint: Detail of Music Room south bay ceiling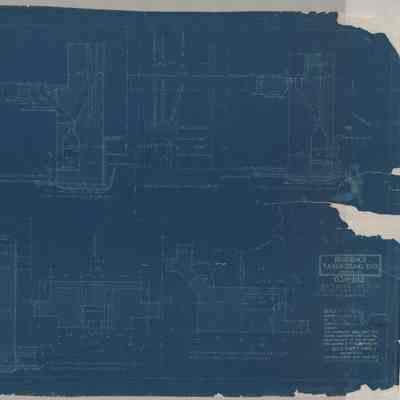 Blueprint: Details of ash pits and flues in basement
Blueprint: Details of ash pits and flues in basement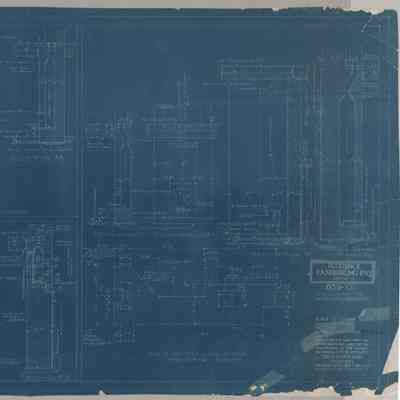 Blueprint: Details of ash pits and flues in basement
Blueprint: Details of ash pits and flues in basement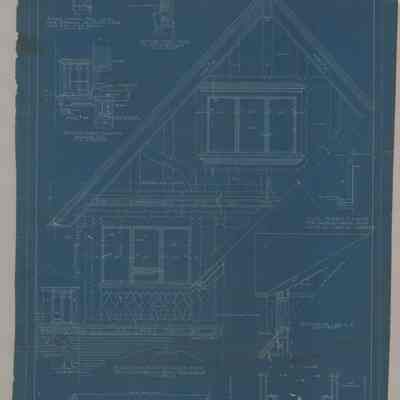 Blueprint: Details of gables and dormers
Blueprint: Details of gables and dormers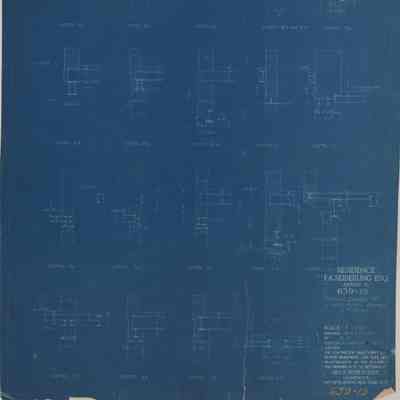 Blueprint: Details of structural lintels first story
Blueprint: Details of structural lintels first story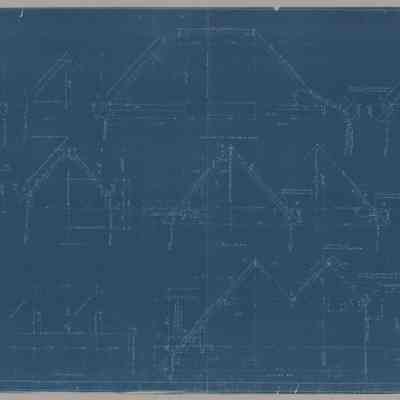 Blueprint: Diagram of roof sections
Blueprint: Diagram of roof sections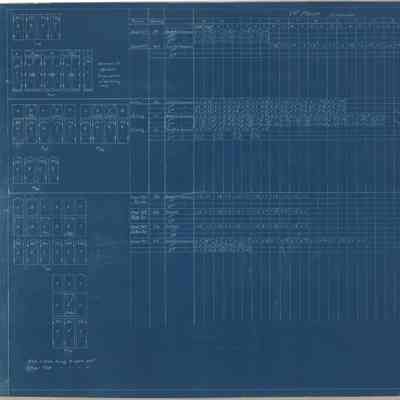 Blueprint: Dimensions of steel casements
Blueprint: Dimensions of steel casements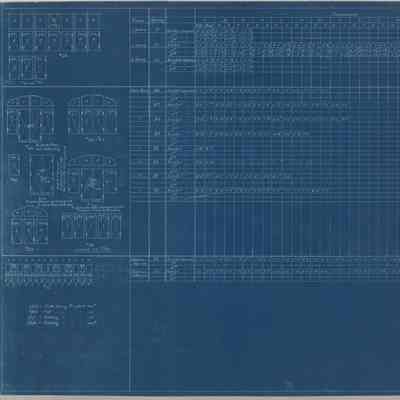 Blueprint: Dimensions of steel casements
Blueprint: Dimensions of steel casements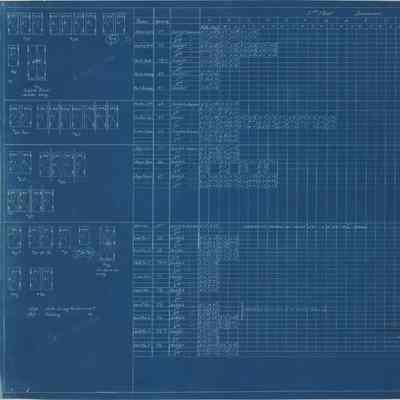 Blueprint: Dimensions of steel casements
Blueprint: Dimensions of steel casements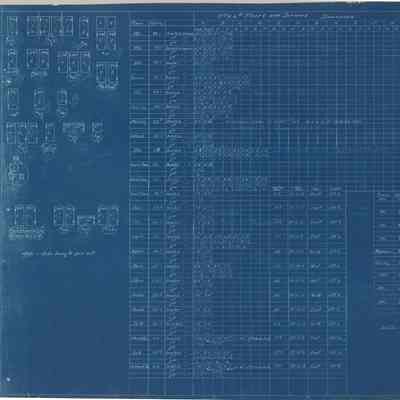 Blueprint: Dimensions of steel casements
Blueprint: Dimensions of steel casements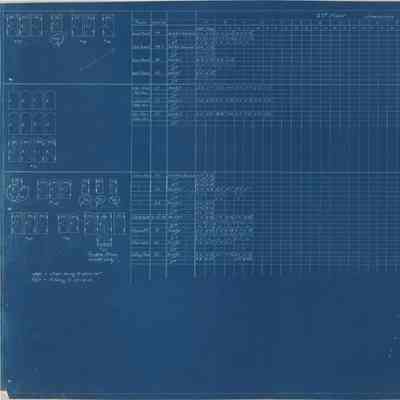 Blueprint: Dimensions of steel casements
Blueprint: Dimensions of steel casements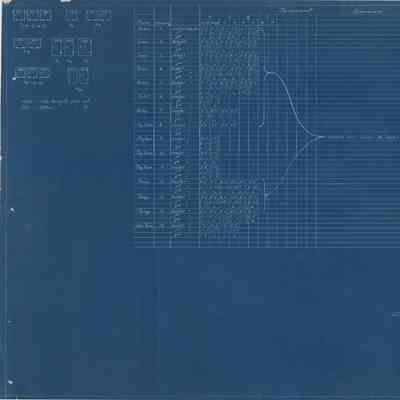 Blueprint: Dimensions of steel casements
Blueprint: Dimensions of steel casements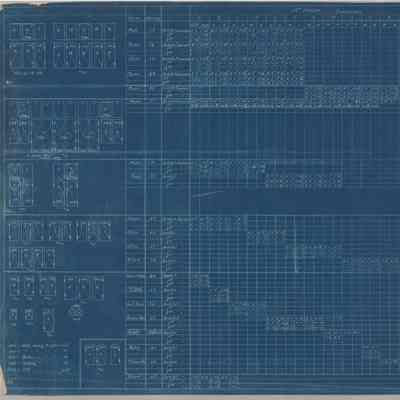 Blueprint: Dimensions of steel casements
Blueprint: Dimensions of steel casements Blueprint: Dining Room and Great Hall chimneys
Blueprint: Dining Room and Great Hall chimneys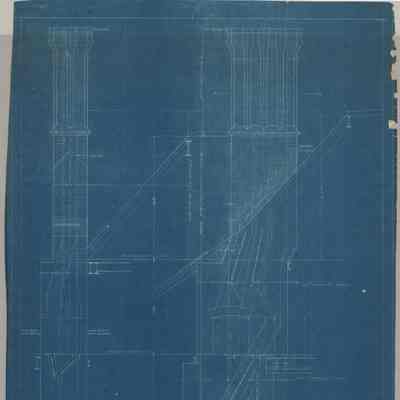 Blueprint: Dining Room chimney details
Blueprint: Dining Room chimney details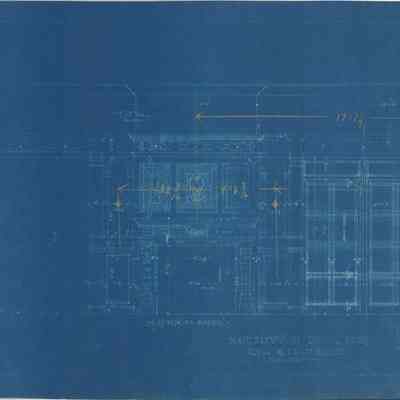 Blueprint: Dining Room north elevation
Blueprint: Dining Room north elevation![Blueprint: Dining Room plan [furring and partitions]](https://d3f1jyudfg58oi.cloudfront.net/6525/image/afac4b60-122c-11ef-b120-4d718d9f180c-udNAsZR.tn@2x.jpg) Blueprint: Dining Room plan [furring and partitions]
Blueprint: Dining Room plan [furring and partitions]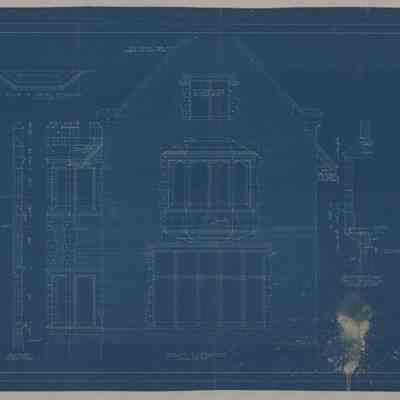 Blueprint: Dining Room, Blue Bedroom, and Library windows details
Blueprint: Dining Room, Blue Bedroom, and Library windows details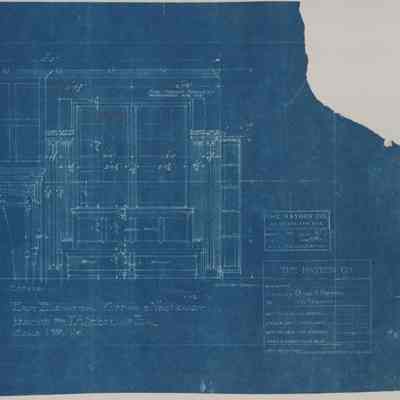 Blueprint: East elevation of Office and vestibule
Blueprint: East elevation of Office and vestibule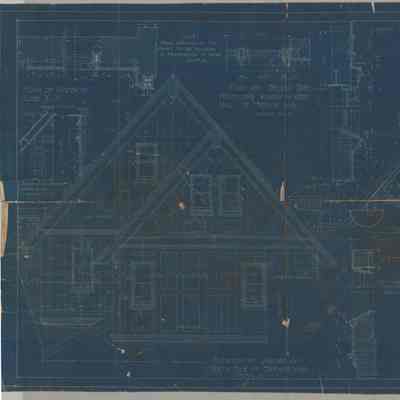 Blueprint: Elevation of gables on west and north side of service wing
Blueprint: Elevation of gables on west and north side of service wing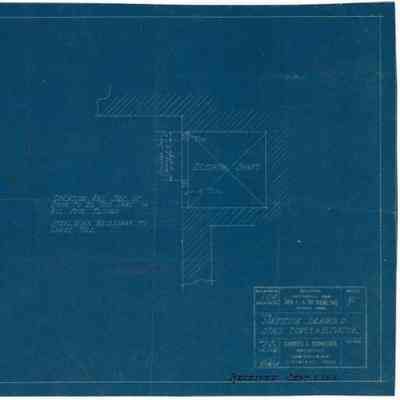 Blueprint: Elevator partitions plan
Blueprint: Elevator partitions plan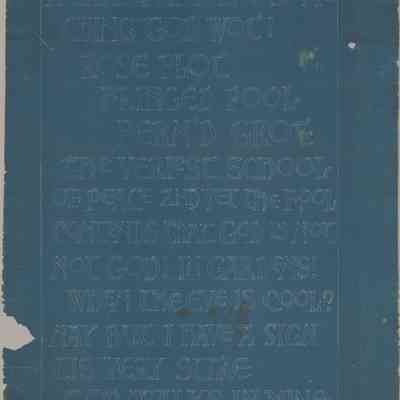 Blueprint: English Garden inscription
Blueprint: English Garden inscription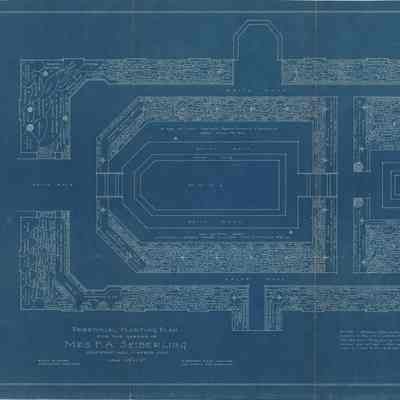 Blueprint: English Garden perennial planting plan
Blueprint: English Garden perennial planting plan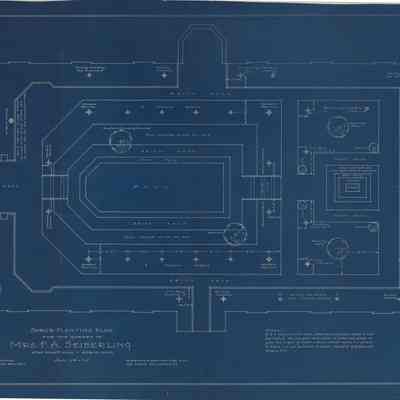 Blueprint: English Garden perennial shrub plan
Blueprint: English Garden perennial shrub plan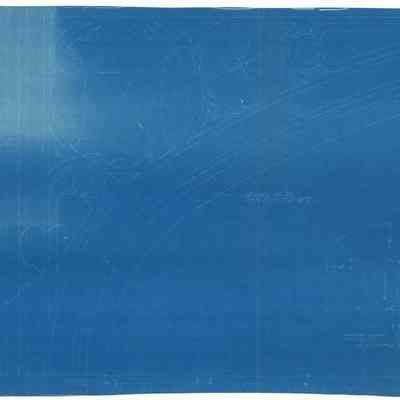 Blueprint: Entrance Porch Stonework details
Blueprint: Entrance Porch Stonework details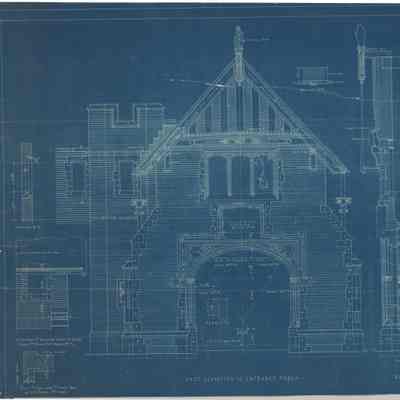 Blueprint: Entrance porch details
Blueprint: Entrance porch details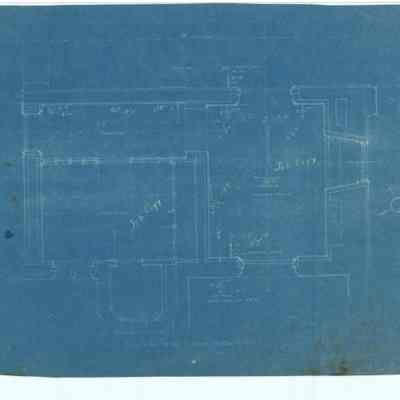 Blueprint: Entry Hall, Hallway, and Powder Room plan
Blueprint: Entry Hall, Hallway, and Powder Room plan![Blueprint: FAS Office plan [furring & partitions]](https://d3f1jyudfg58oi.cloudfront.net/6525/image/74e66820-122d-11ef-b120-4d718d9f180c-udMutOY.tn@2x.jpg) Blueprint: FAS Office plan [furring & partitions]
Blueprint: FAS Office plan [furring & partitions]![Blueprint: FAS Sleeping Porch plan [furring & partitions]](https://d3f1jyudfg58oi.cloudfront.net/6525/image/fea004f0-12c2-11ef-9d28-35beaf2e52ea-udRQBxq.tn@2x.jpg) Blueprint: FAS Sleeping Porch plan [furring & partitions]
Blueprint: FAS Sleeping Porch plan [furring & partitions]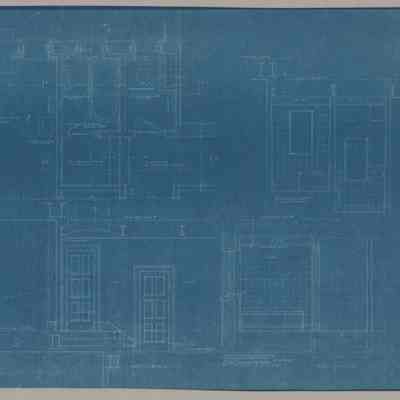 Blueprint: FDQ Hallway bathroom and toilet second floor
Blueprint: FDQ Hallway bathroom and toilet second floor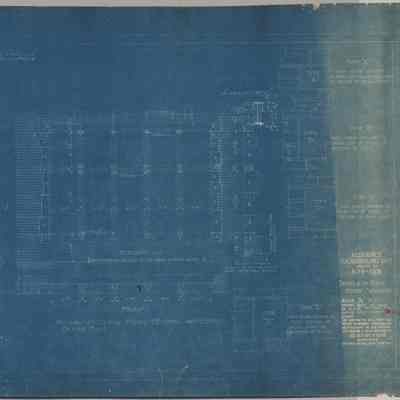 Blueprint: First Story windows details
Blueprint: First Story windows details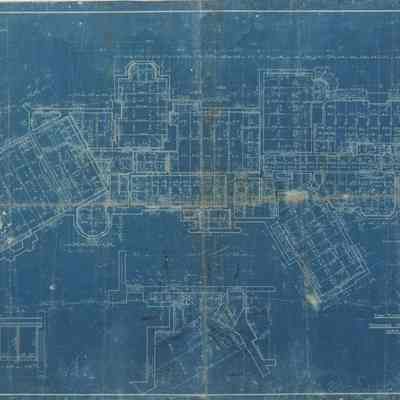 Blueprint: First floor framing plan
Blueprint: First floor framing plan![Blueprint: First floor plan [electric wiring]](https://d3f1jyudfg58oi.cloudfront.net/6525/image/282fcc70-9608-11ee-8370-abb40ee3af61-uYTJAGJ.tn@2x.jpg) Blueprint: First floor plan [electric wiring]
Blueprint: First floor plan [electric wiring]![Blueprint: First floor plan [heating]](https://d3f1jyudfg58oi.cloudfront.net/6525/image/df4fc060-9606-11ee-8370-abb40ee3af61-uYTGgLj.tn@2x.jpg) Blueprint: First floor plan [heating]
Blueprint: First floor plan [heating]![Blueprint: First floor plan [sheet metal duct work]](https://d3f1jyudfg58oi.cloudfront.net/6525/image/b26a42b0-889f-11ee-9323-0d5271526e70-uWhXSpN.tn@2x.jpg) Blueprint: First floor plan [sheet metal duct work]
Blueprint: First floor plan [sheet metal duct work]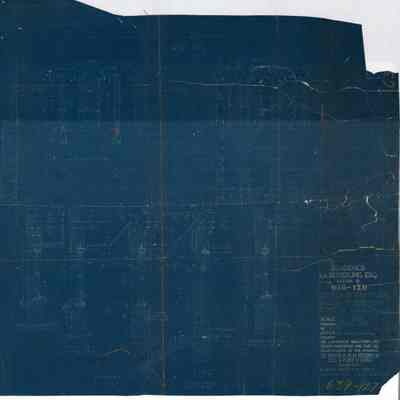 Blueprint: First floor service wing windows
Blueprint: First floor service wing windows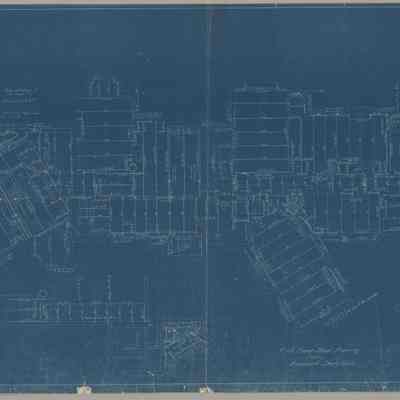 Blueprint: First floor steel framing plan
Blueprint: First floor steel framing plan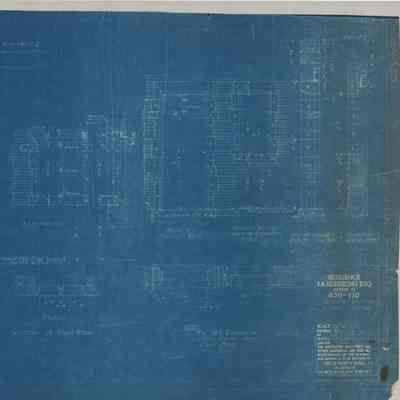 Blueprint: First floor windows details
Blueprint: First floor windows details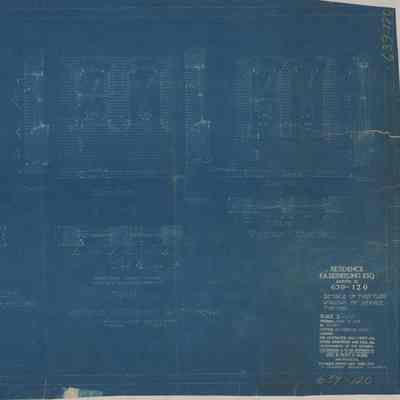 Blueprint: First floor windows details in Servant Wing
Blueprint: First floor windows details in Servant Wing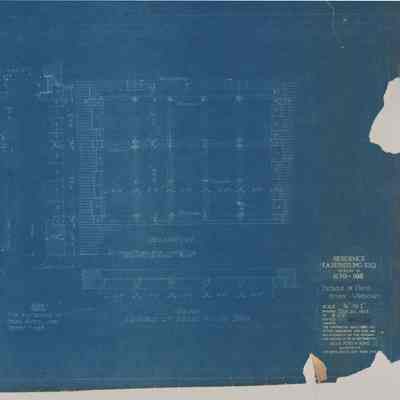 Blueprint: First story windows details
Blueprint: First story windows details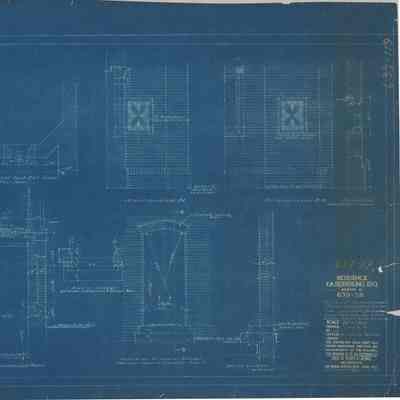 Blueprint: First story windows details
Blueprint: First story windows details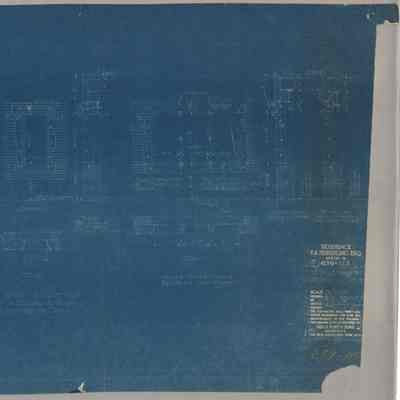 Blueprint: First story windows details
Blueprint: First story windows details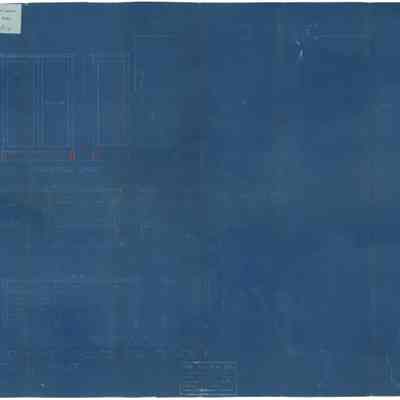 Blueprint: Flower Arranging Room furniture plan
Blueprint: Flower Arranging Room furniture plan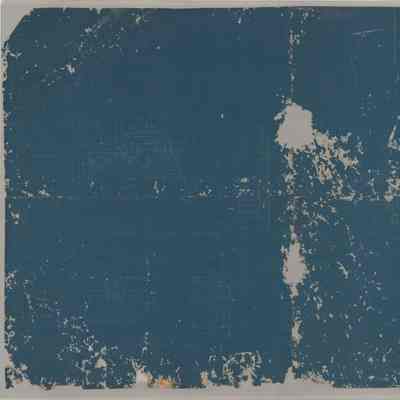 Blueprint: Flower Room and Billiard Room refrigerator
Blueprint: Flower Room and Billiard Room refrigerator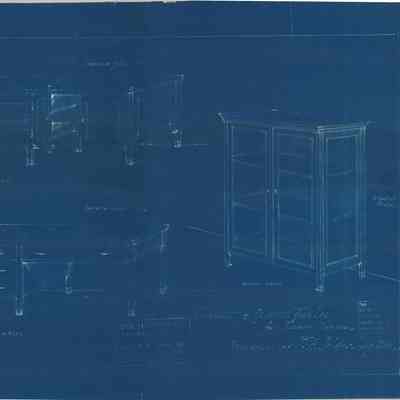 Blueprint: Flower Room cabinet and work tables
Blueprint: Flower Room cabinet and work tables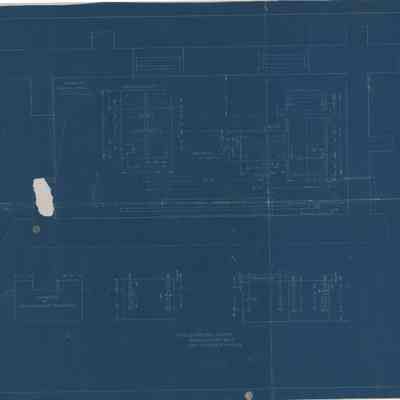 Blueprint: Foundation plan for automatic refrigeration
Blueprint: Foundation plan for automatic refrigeration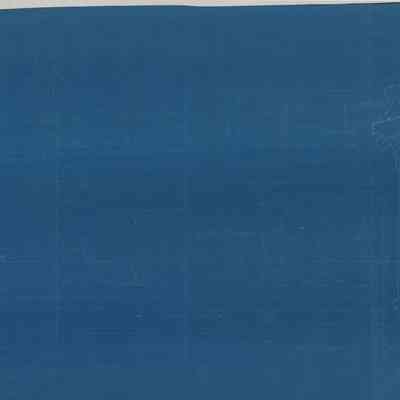 Blueprint: Gable board over the entrance porch
Blueprint: Gable board over the entrance porch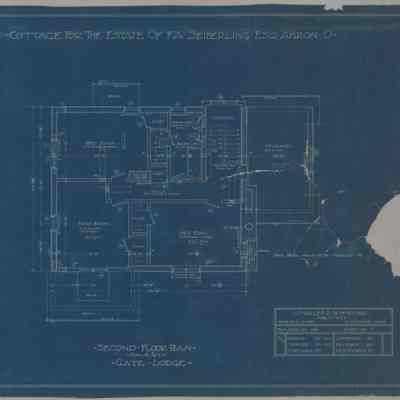 Blueprint: Gate Lodge second floor plan
Blueprint: Gate Lodge second floor plan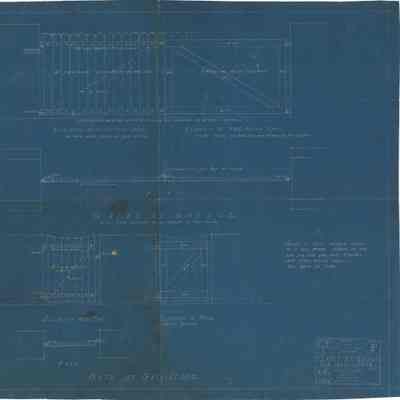 Blueprint: Gates at Carriage House and Gate Lodge
Blueprint: Gates at Carriage House and Gate Lodge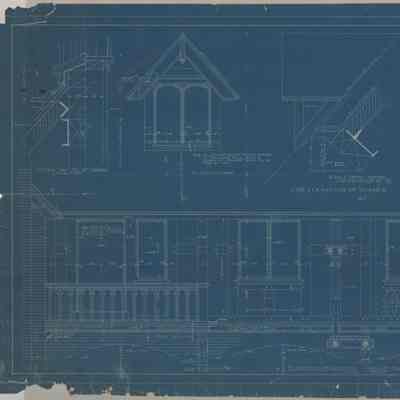 Blueprint: Gertrude's Dressing Room & Bathroom and Sleeping Porch exterior details
Blueprint: Gertrude's Dressing Room & Bathroom and Sleeping Porch exterior details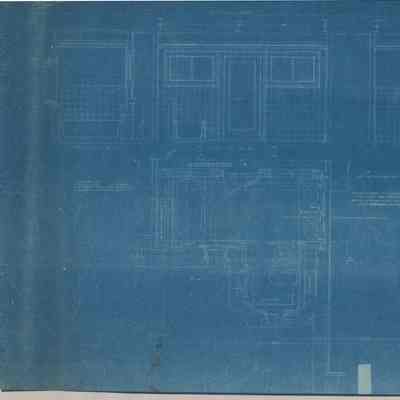 Blueprint: Girls' Bathroom plan and elevations
Blueprint: Girls' Bathroom plan and elevations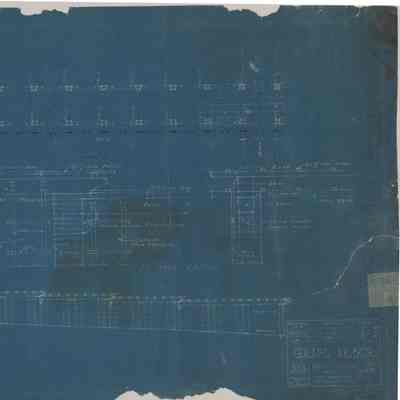 Blueprint: Grape Arbor elevation and plan
Blueprint: Grape Arbor elevation and plan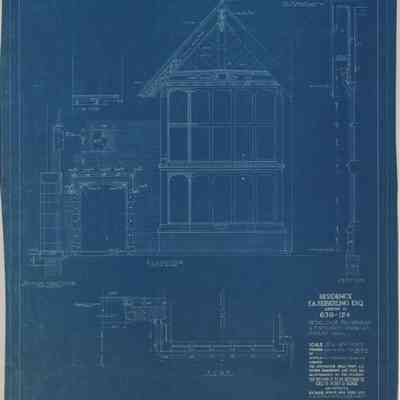 Blueprint: Great Hall bay window and back door
Blueprint: Great Hall bay window and back door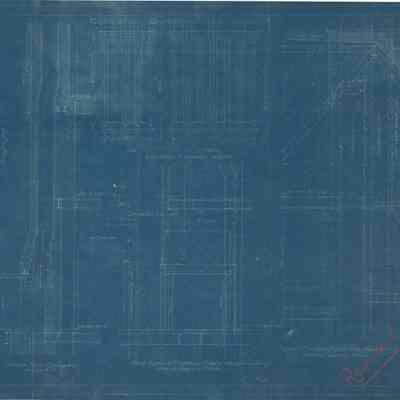 Blueprint: Great Hall chimney details
Blueprint: Great Hall chimney details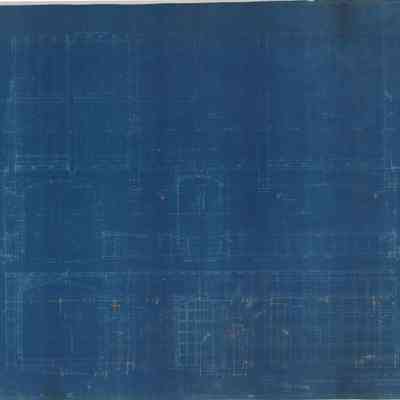 Blueprint: Great Hall east wall
Blueprint: Great Hall east wall![Blueprint: Great Hall first floor plan [furring & partitions]](https://d3f1jyudfg58oi.cloudfront.net/6525/image/d6acd780-122b-11ef-b120-4d718d9f180c-udNvDH0.tn@2x.jpg) Blueprint: Great Hall first floor plan [furring & partitions]
Blueprint: Great Hall first floor plan [furring & partitions]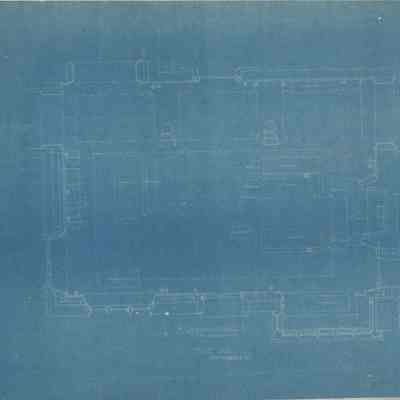 Blueprint: Great Hall furniture plan
Blueprint: Great Hall furniture plan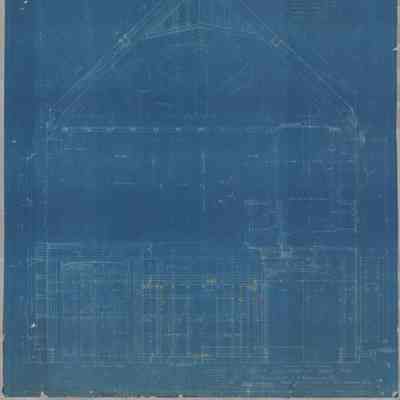 Blueprint: Great Hall north elevation
Blueprint: Great Hall north elevation![Blueprint: Great Hall second floor plan [furring & partitions]](https://d3f1jyudfg58oi.cloudfront.net/6525/image/5e6d3110-122c-11ef-b120-4d718d9f180c-udNv850.tn@2x.jpg) Blueprint: Great Hall second floor plan [furring & partitions]
Blueprint: Great Hall second floor plan [furring & partitions]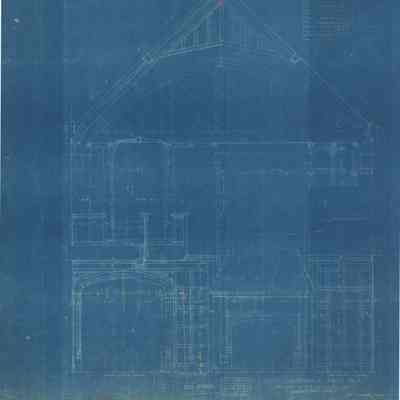 Blueprint: Great Hall south elevation
Blueprint: Great Hall south elevation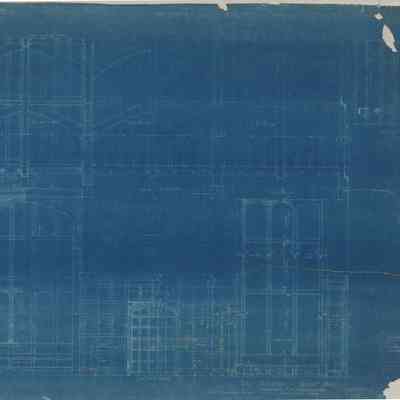 Blueprint: Great Hall west wall
Blueprint: Great Hall west wall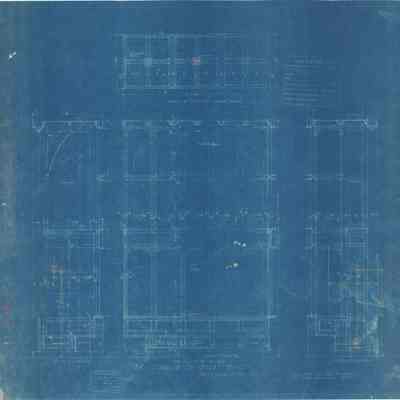 Blueprint: Great hall bay window elevations
Blueprint: Great hall bay window elevations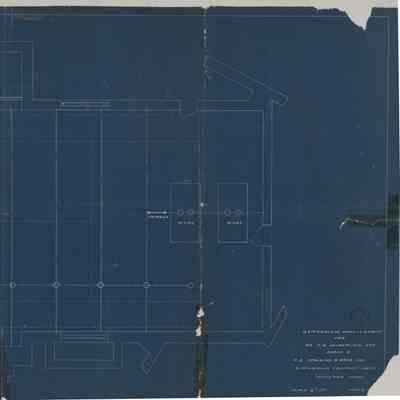 Blueprint: Gymnasium arrangement plan
Blueprint: Gymnasium arrangement plan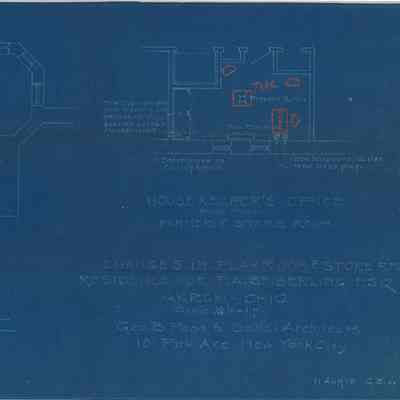 Blueprint: Housekeeper's Office and Playroom plans
Blueprint: Housekeeper's Office and Playroom plans![Blueprint: Irene's Bedroom plan [furring & partitions]](https://d3f1jyudfg58oi.cloudfront.net/6525/image/20546760-122f-11ef-b120-4d718d9f180c-udNzUst.tn@2x.jpg) Blueprint: Irene's Bedroom plan [furring & partitions]
Blueprint: Irene's Bedroom plan [furring & partitions]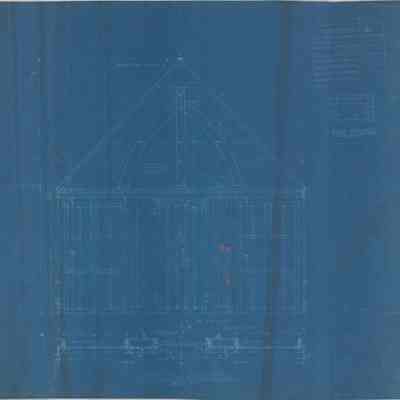 Blueprint: Irene's Room west elevation
Blueprint: Irene's Room west elevation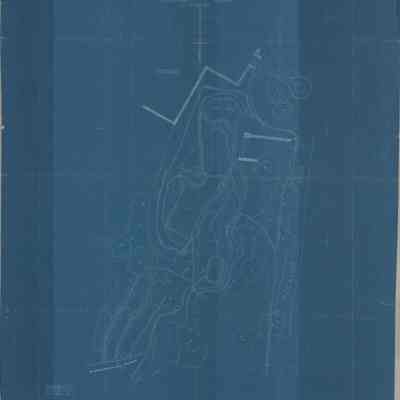 Blueprint: Japanese Garden plan
Blueprint: Japanese Garden plan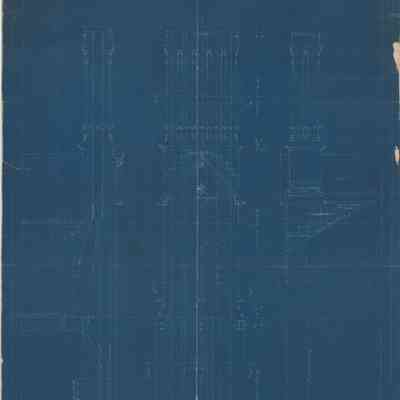 Blueprint: Kitchen chimney details
Blueprint: Kitchen chimney details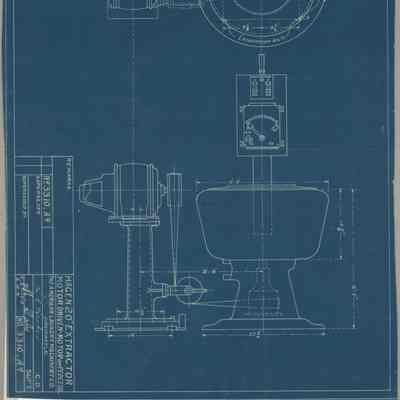 Blueprint: Laundry Room Extractor
Blueprint: Laundry Room Extractor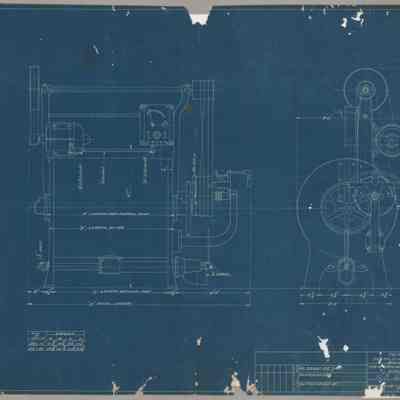 Blueprint: Laundry Room Motored Washer
Blueprint: Laundry Room Motored Washer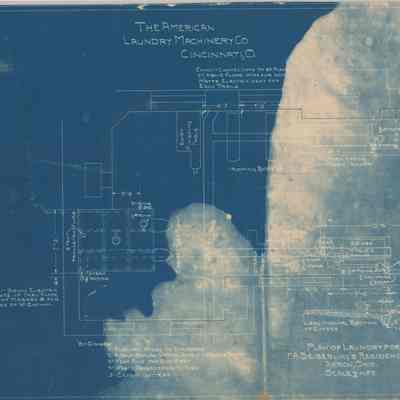 Blueprint: Laundry Room plan
Blueprint: Laundry Room plan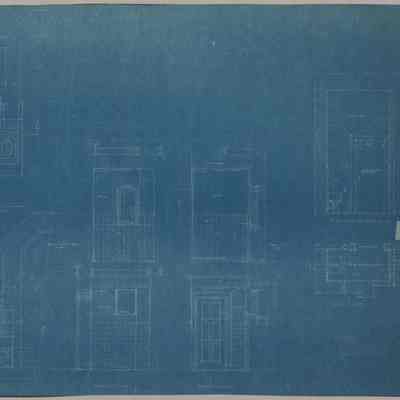 Blueprint: Laundry toilet and toilet off Kitchen
Blueprint: Laundry toilet and toilet off Kitchen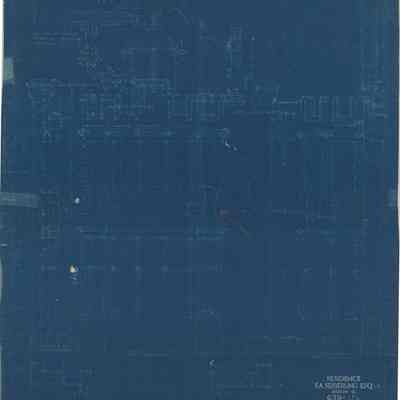 Blueprint: Library bay window plan and front elevation
Blueprint: Library bay window plan and front elevation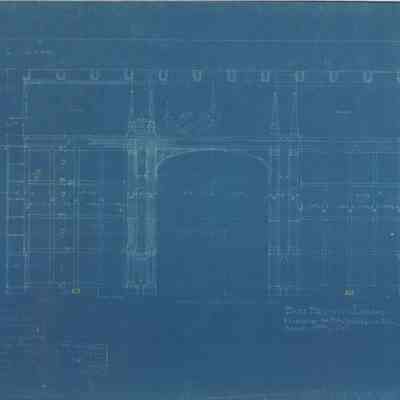 Blueprint: Library east elevation
Blueprint: Library east elevation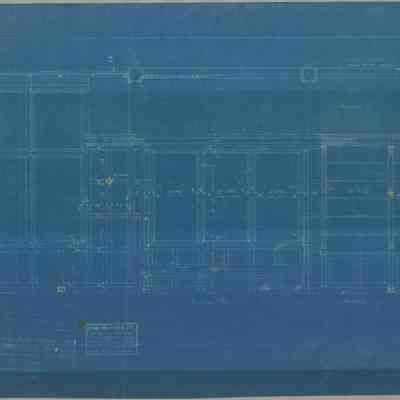 Blueprint: Library north elevation
Blueprint: Library north elevation![Blueprint: Library plan [furring & partitions]](https://d3f1jyudfg58oi.cloudfront.net/6525/image/994ae210-122b-11ef-b120-4d718d9f180c-udMsBC8.tn@2x.jpg) Blueprint: Library plan [furring & partitions]
Blueprint: Library plan [furring & partitions]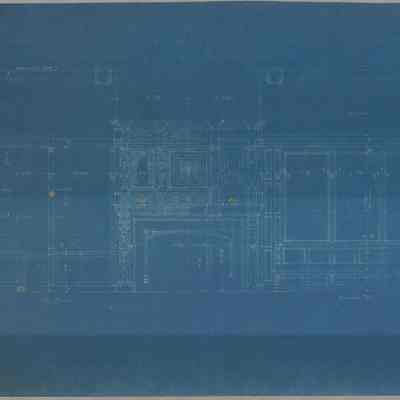 Blueprint: Library south elevation
Blueprint: Library south elevation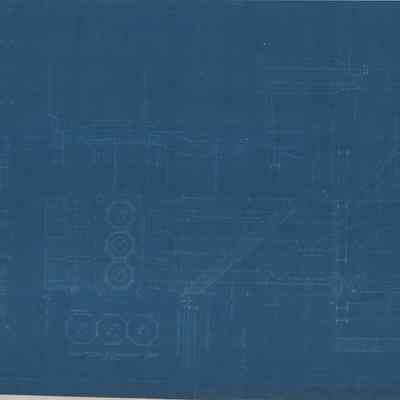 Blueprint: Library south wall chimney details
Blueprint: Library south wall chimney details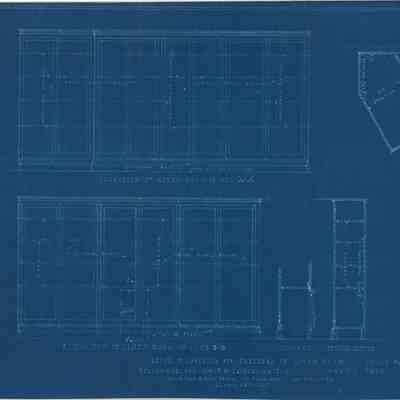 Blueprint: Linen Room plan and elevations
Blueprint: Linen Room plan and elevations![Blueprint: Linenfold Hallway plan [furring & partitions]](https://d3f1jyudfg58oi.cloudfront.net/6525/image/59ad9810-122a-11ef-b120-4d718d9f180c-udMq8Uv.tn@2x.jpg) Blueprint: Linenfold Hallway plan [furring & partitions]
Blueprint: Linenfold Hallway plan [furring & partitions]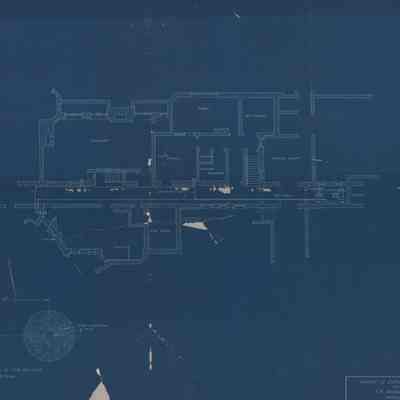 Blueprint: Lower-level layout of expansion piping
Blueprint: Lower-level layout of expansion piping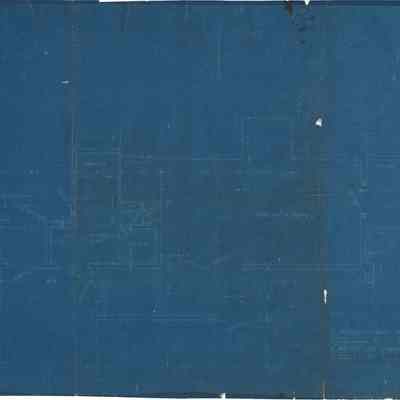 Blueprint: Male Domestic Quarters & Silhouette Guest Room third floor plan
Blueprint: Male Domestic Quarters & Silhouette Guest Room third floor plan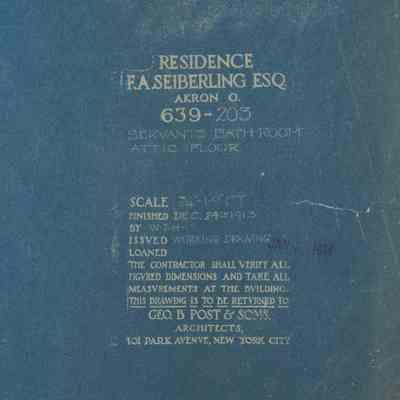 Blueprint: Male domestic staff bathroom third floor
Blueprint: Male domestic staff bathroom third floor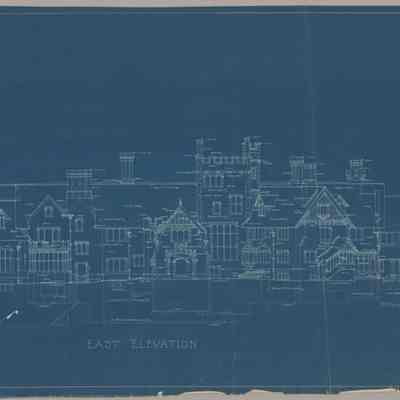 Blueprint: Manor House east elevation
Blueprint: Manor House east elevation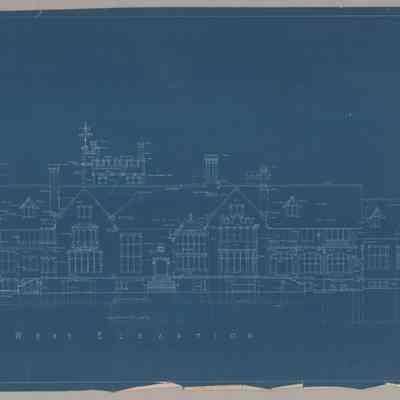 Blueprint: Manor House west elevation
Blueprint: Manor House west elevation![Blueprint: Master Bedroom and Dressing Room plan [furring and partitions]](https://d3f1jyudfg58oi.cloudfront.net/6525/image/89446110-12c2-11ef-9d28-35beaf2e52ea-udRPtCB.tn@2x.jpg) Blueprint: Master Bedroom and Dressing Room plan [furring and partitions]
Blueprint: Master Bedroom and Dressing Room plan [furring and partitions]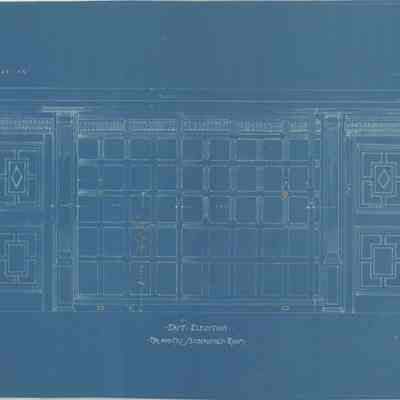 Blueprint: Master Bedroom east elevation
Blueprint: Master Bedroom east elevation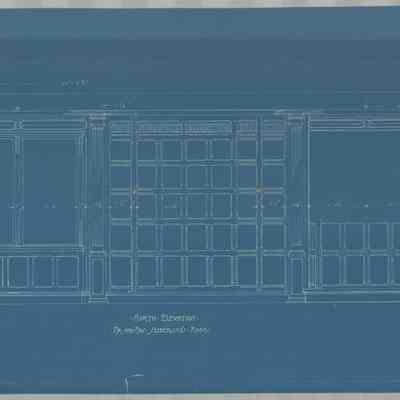 Blueprint: Master Bedroom north elevation
Blueprint: Master Bedroom north elevation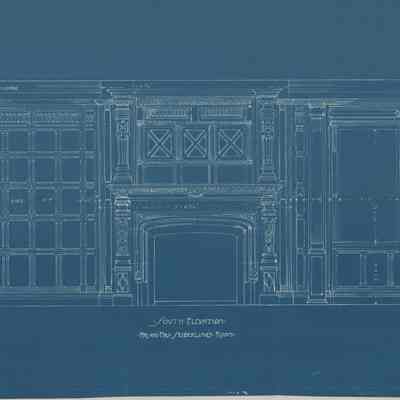 Blueprint: Master Bedroom south elevation
Blueprint: Master Bedroom south elevation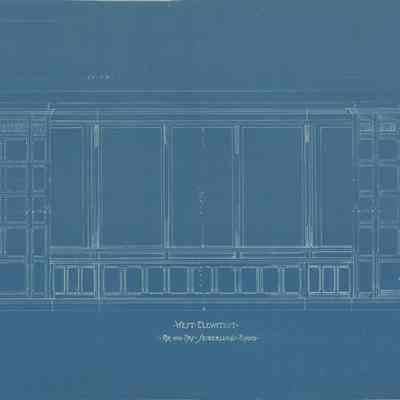 Blueprint: Master Bedroom west elevation
Blueprint: Master Bedroom west elevation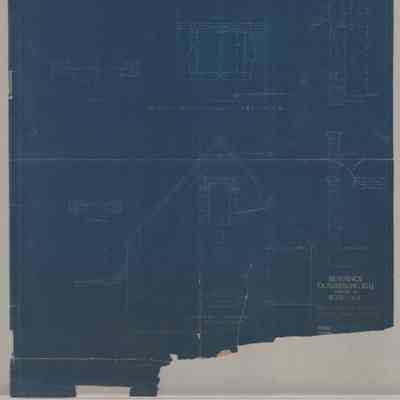 Blueprint: Miscellaneous windows second story and attic
Blueprint: Miscellaneous windows second story and attic![Blueprint: Morning Room [furring & partitions]](https://d3f1jyudfg58oi.cloudfront.net/6525/image/868f7680-983d-11ee-8973-3b304b705821-uY99roa.tn@2x.jpg) Blueprint: Morning Room [furring & partitions]
Blueprint: Morning Room [furring & partitions]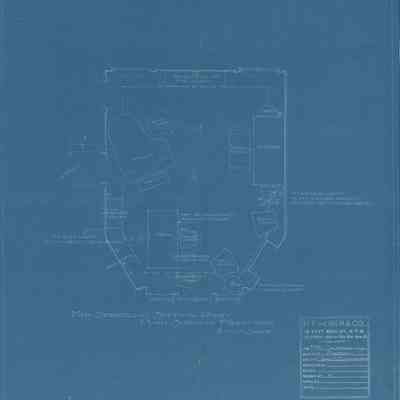 Blueprint: Morning Room furniture plan
Blueprint: Morning Room furniture plan![Blueprint: Morning Room plan [furring & partitions]](https://d3f1jyudfg58oi.cloudfront.net/6525/image/5bb137a0-1227-11ef-b120-4d718d9f180c-udMl2lT.tn@2x.jpg) Blueprint: Morning Room plan [furring & partitions]
Blueprint: Morning Room plan [furring & partitions]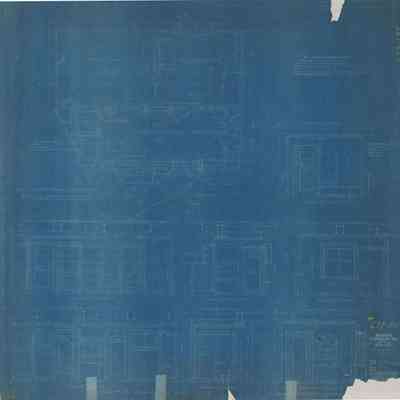 Blueprint: Mr. & Mrs. Seiberlings' bathrooms plan and walls
Blueprint: Mr. & Mrs. Seiberlings' bathrooms plan and walls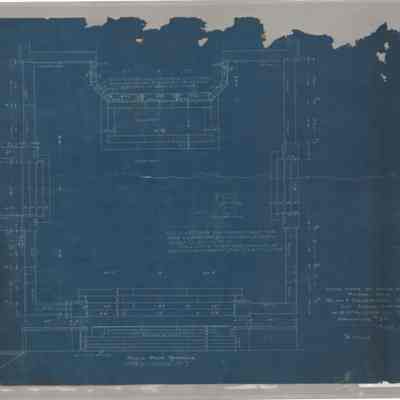 Blueprint: Music Room (South) Terrace plan
Blueprint: Music Room (South) Terrace plan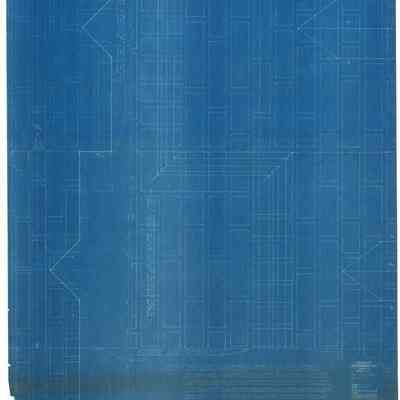 Blueprint: Music Room chimney base
Blueprint: Music Room chimney base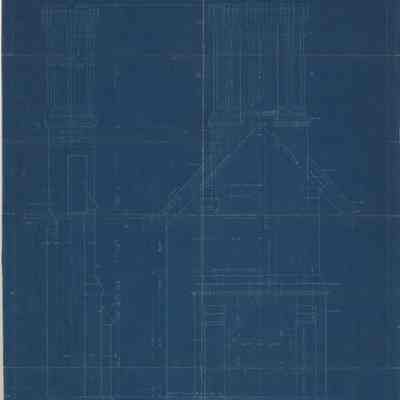 Blueprint: Music Room chimney elevations and plans
Blueprint: Music Room chimney elevations and plans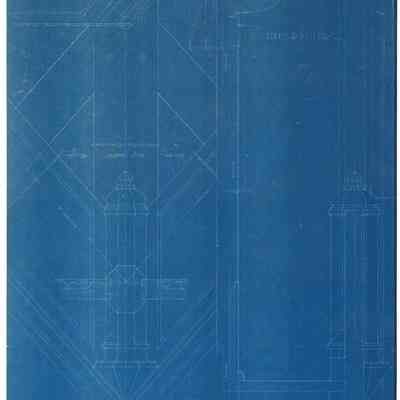 Blueprint: Music Room entrance and gable details
Blueprint: Music Room entrance and gable details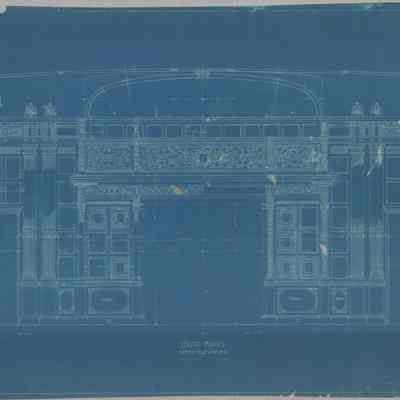 Blueprint: Music Room north elevation
Blueprint: Music Room north elevation![Blueprint: Music Room plan [furring & partitions]](https://d3f1jyudfg58oi.cloudfront.net/6525/image/b884c160-12c5-11ef-9d28-35beaf2e52ea-udRVIdl.tn@2x.jpg) Blueprint: Music Room plan [furring & partitions]
Blueprint: Music Room plan [furring & partitions]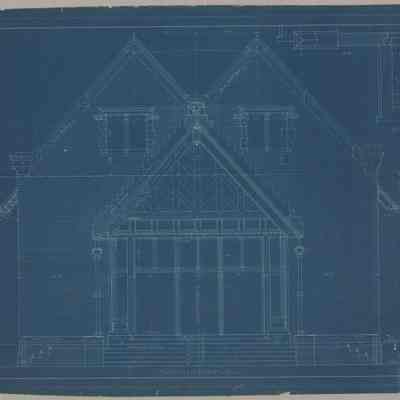 Blueprint: Music Room south gable details
Blueprint: Music Room south gable details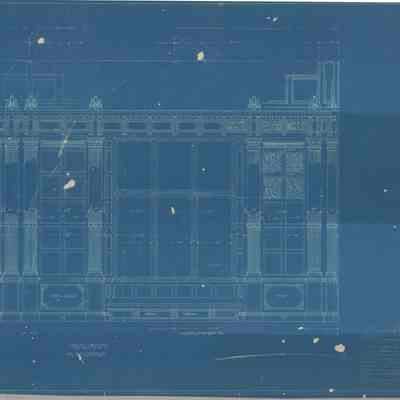 Blueprint: Music Room west elevation
Blueprint: Music Room west elevation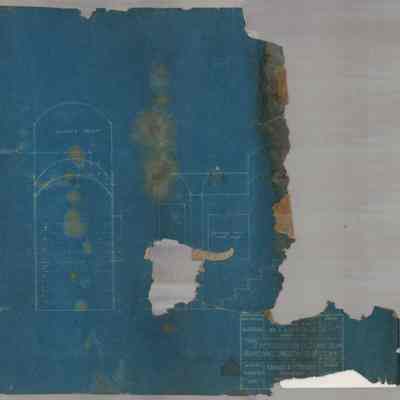 Blueprint: Musician's stairs section
Blueprint: Musician's stairs section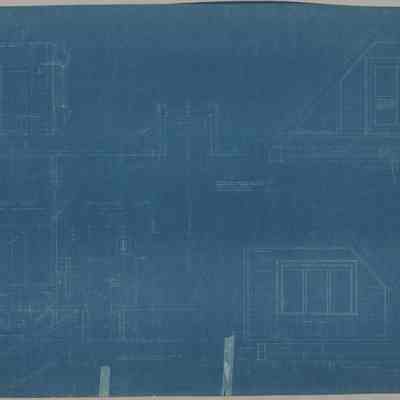 Blueprint: Musicians toilet room
Blueprint: Musicians toilet room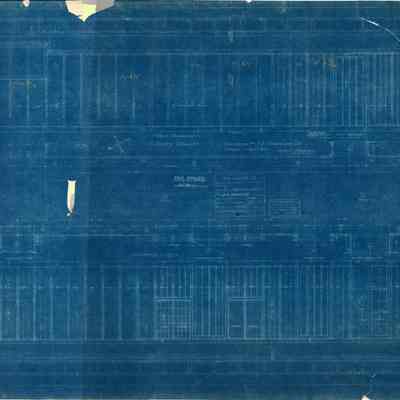 Blueprint: North Hall elevations
Blueprint: North Hall elevations![Blueprint: North Hallway first floor plan [furring & partitions]](https://d3f1jyudfg58oi.cloudfront.net/6525/image/ea0f8a50-122d-11ef-b120-4d718d9f180c-udNv7mL.tn@2x.jpg) Blueprint: North Hallway first floor plan [furring & partitions]
Blueprint: North Hallway first floor plan [furring & partitions]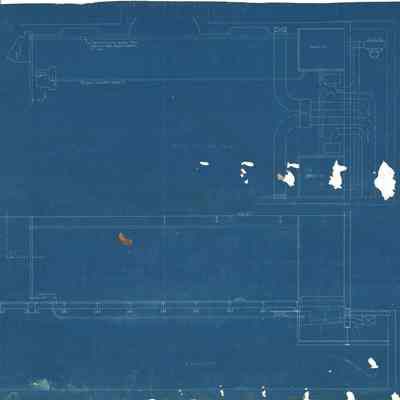 Blueprint: Organ pipe details
Blueprint: Organ pipe details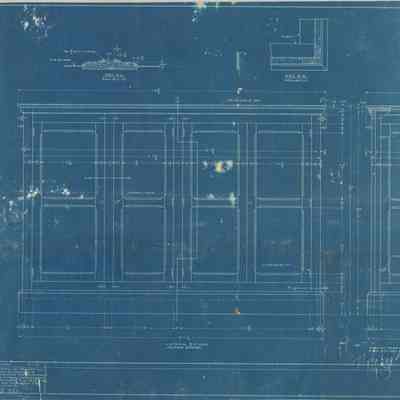 Blueprint: PAX system cabinet
Blueprint: PAX system cabinet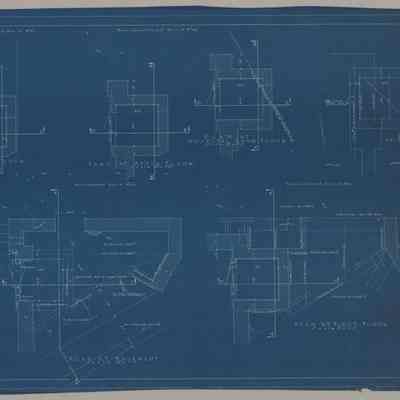 Blueprint: Passenger Elevator plans and sections
Blueprint: Passenger Elevator plans and sections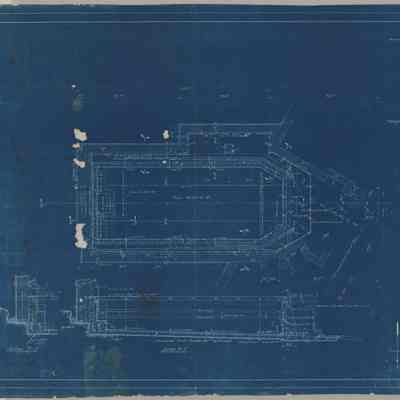 Blueprint: Plunge plan and sections
Blueprint: Plunge plan and sections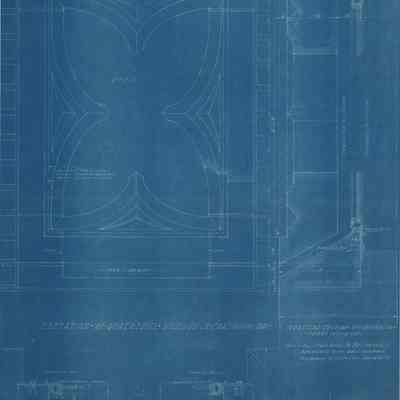 Blueprint: Powder Room bay quatrefoil window detail
Blueprint: Powder Room bay quatrefoil window detail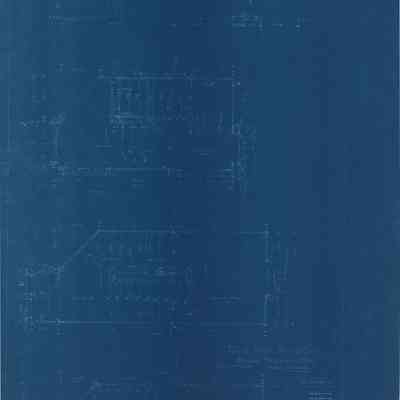 Blueprint: Private Stair floor plans
Blueprint: Private Stair floor plans![Blueprint: Private Staircase plan [furring & partitions]](https://d3f1jyudfg58oi.cloudfront.net/6525/image/b569c930-122a-11ef-b120-4d718d9f180c-udMrCcP.tn@2x.jpg) Blueprint: Private Staircase plan [furring & partitions]
Blueprint: Private Staircase plan [furring & partitions]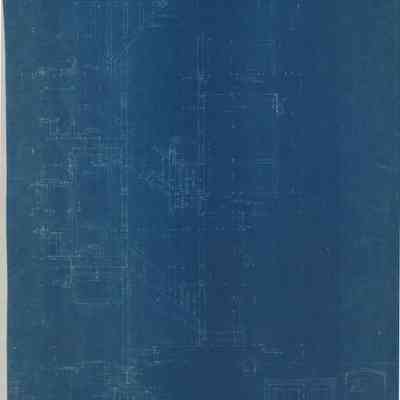 Blueprint: Private Stairs south wall
Blueprint: Private Stairs south wall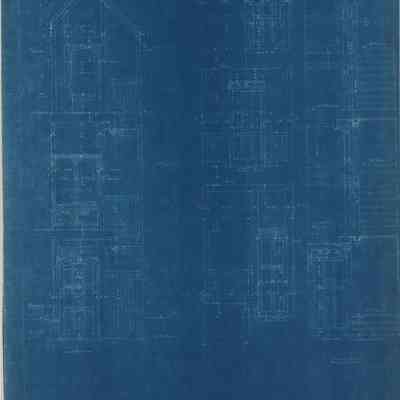 Blueprint: Private stairs east and west walls
Blueprint: Private stairs east and west walls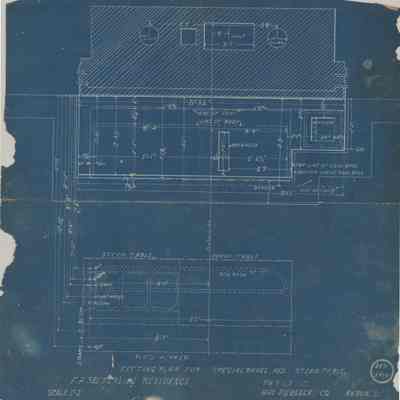 Blueprint: Range and steam table
Blueprint: Range and steam table![Blueprint: Reception Room plan [furring & partitions]](https://d3f1jyudfg58oi.cloudfront.net/6525/image/493ef090-122b-11ef-b120-4d718d9f180c-udMrlph.tn@2x.jpg) Blueprint: Reception Room plan [furring & partitions]
Blueprint: Reception Room plan [furring & partitions]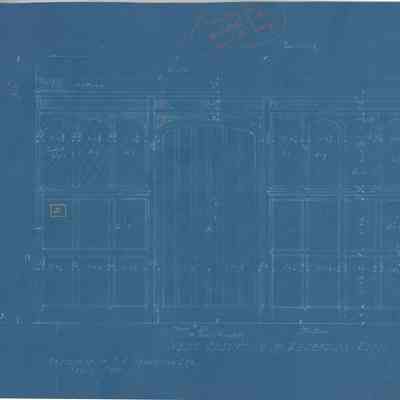 Blueprint: Reception Room west elevation
Blueprint: Reception Room west elevation![Blueprint: Red Bedroom & Blue Bedroom plan [furring & partitions]](https://d3f1jyudfg58oi.cloudfront.net/6525/image/c3163570-12c3-11ef-9d28-35beaf2e52ea-udRR7G8.tn@2x.jpg) Blueprint: Red Bedroom & Blue Bedroom plan [furring & partitions]
Blueprint: Red Bedroom & Blue Bedroom plan [furring & partitions]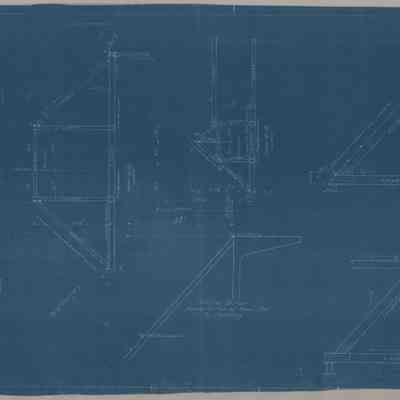 Blueprint: Roof and attic structural sections
Blueprint: Roof and attic structural sections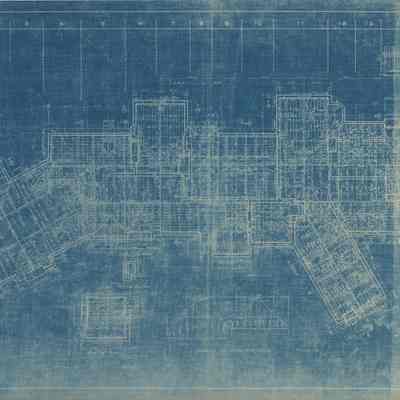 Blueprint: Roof framing plan
Blueprint: Roof framing plan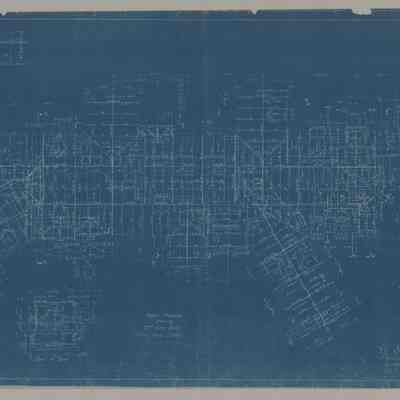 Blueprint: Roof steel framing plan
Blueprint: Roof steel framing plan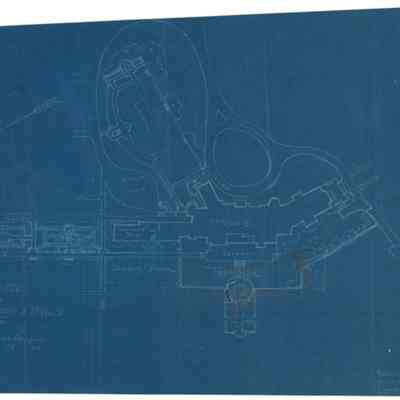 Blueprint: Rough study for gardens and terrace
Blueprint: Rough study for gardens and terrace![Blueprint: Round Room [furring & partitions]](https://d3f1jyudfg58oi.cloudfront.net/6525/image/dfa1c7e0-983e-11ee-8973-3b304b705821-uY9cRcq.tn@2x.jpg) Blueprint: Round Room [furring & partitions]
Blueprint: Round Room [furring & partitions]![Blueprint: Sand filter [Filter Room]](https://d3f1jyudfg58oi.cloudfront.net/6525/image/41c3cd00-88a0-11ee-9323-0d5271526e70-uWhYTXW.tn@2x.jpg) Blueprint: Sand filter [Filter Room]
Blueprint: Sand filter [Filter Room]![Blueprint: Second Floor plan [sheet metal duct work]](https://d3f1jyudfg58oi.cloudfront.net/6525/image/6734d4f0-889e-11ee-9323-0d5271526e70-uWhVxdR.tn@2x.jpg) Blueprint: Second Floor plan [sheet metal duct work]
Blueprint: Second Floor plan [sheet metal duct work]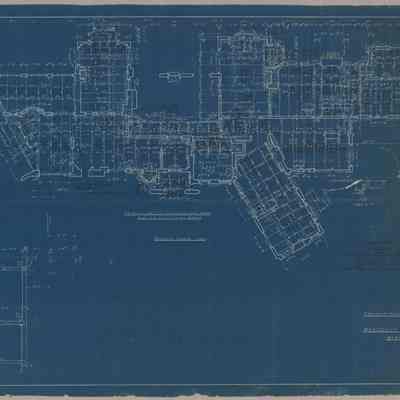 Blueprint: Second floor framing plan
Blueprint: Second floor framing plan![Blueprint: Second floor plan [electric wiring]](https://d3f1jyudfg58oi.cloudfront.net/6525/image/d8a9fae0-9607-11ee-8370-abb40ee3af61-uYTI15l.tn@2x.jpg) Blueprint: Second floor plan [electric wiring]
Blueprint: Second floor plan [electric wiring]![Blueprint: Second floor plan [heating]](https://d3f1jyudfg58oi.cloudfront.net/6525/image/251b07d0-9607-11ee-8370-abb40ee3af61-uYTHLG8.tn@2x.jpg) Blueprint: Second floor plan [heating]
Blueprint: Second floor plan [heating]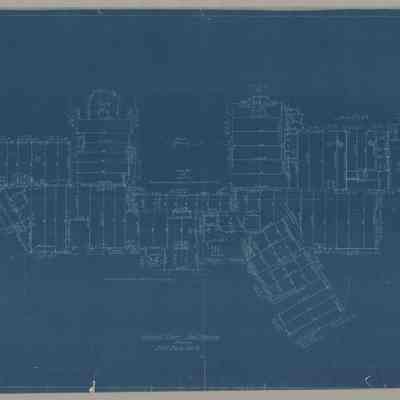 Blueprint: Second floor steel framing plan
Blueprint: Second floor steel framing plan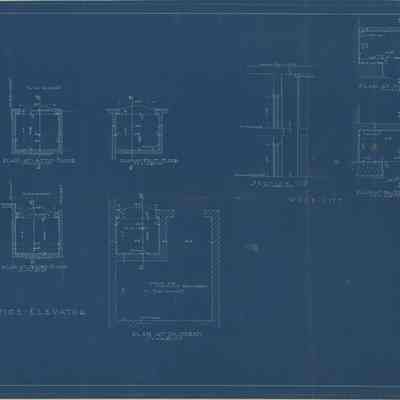 Blueprint: Service elevator and wood lift plans and sections
Blueprint: Service elevator and wood lift plans and sections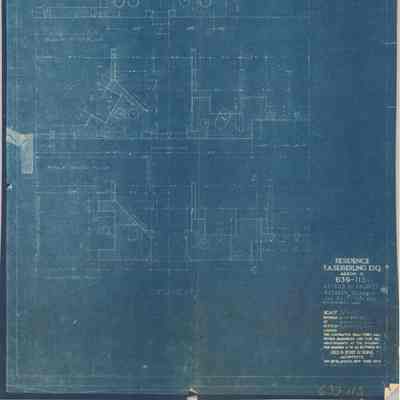 Blueprint: Solarium & Reception Room chimney details
Blueprint: Solarium & Reception Room chimney details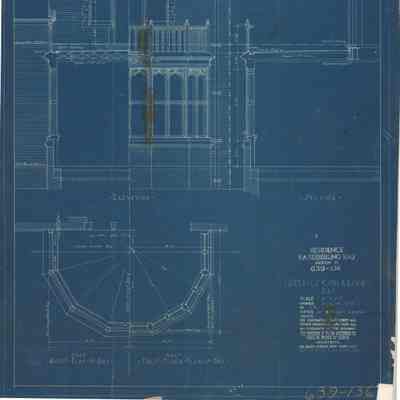 Blueprint: Solarium bay window plan and elevations
Blueprint: Solarium bay window plan and elevations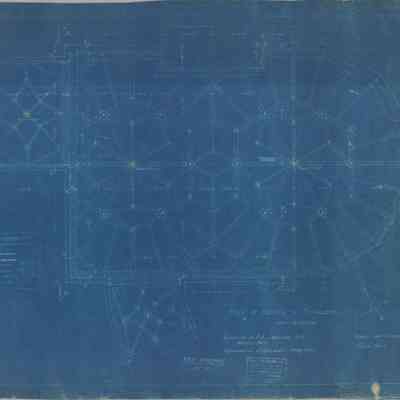 Blueprint: Solarium ceiling plan
Blueprint: Solarium ceiling plan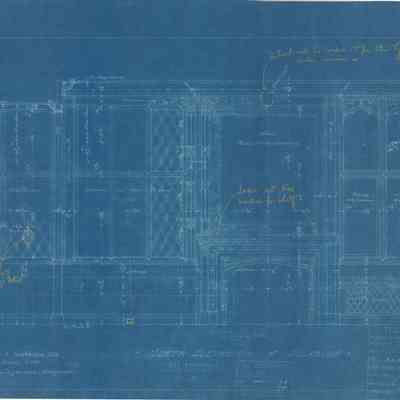 Blueprint: Solarium north elevation
Blueprint: Solarium north elevation![Blueprint: Solarium plan [furring & partitions]](https://d3f1jyudfg58oi.cloudfront.net/6525/image/2ad2e1f0-1228-11ef-b120-4d718d9f180c-udMr0i2.tn@2x.jpg) Blueprint: Solarium plan [furring & partitions]
Blueprint: Solarium plan [furring & partitions]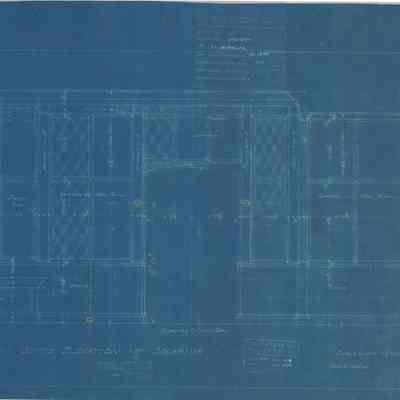 Blueprint: Solarium south elevation
Blueprint: Solarium south elevation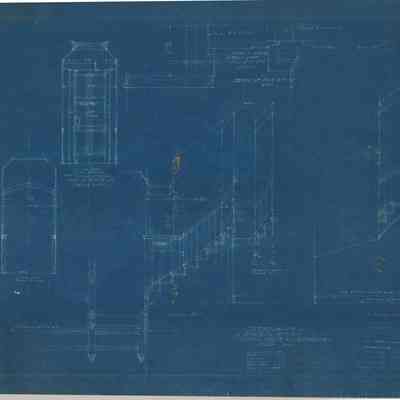 Blueprint: Stairs to attic elevations
Blueprint: Stairs to attic elevations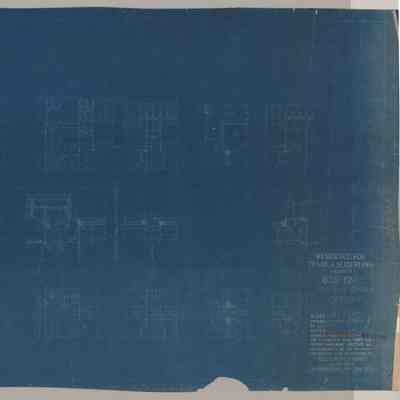 Blueprint: Stone sections
Blueprint: Stone sections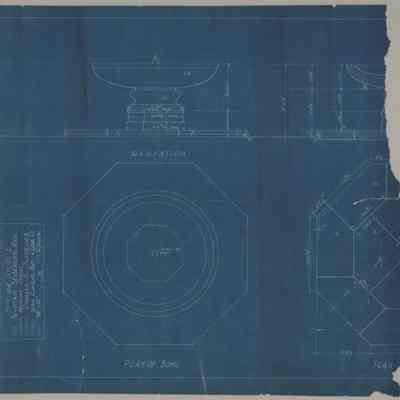 Blueprint: Tea House fountain
Blueprint: Tea House fountain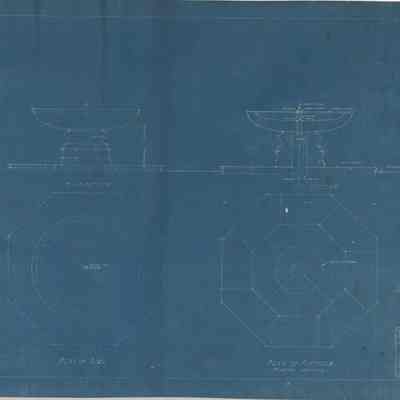 Blueprint: Tea House fountain plans and elevations
Blueprint: Tea House fountain plans and elevations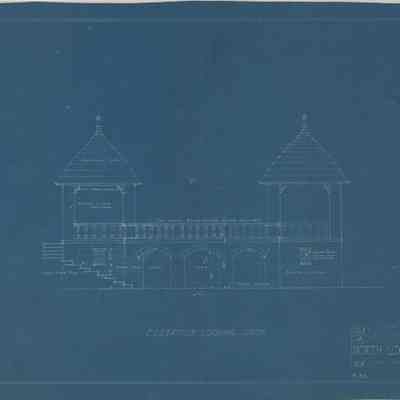 Blueprint: Tea House north elevation
Blueprint: Tea House north elevation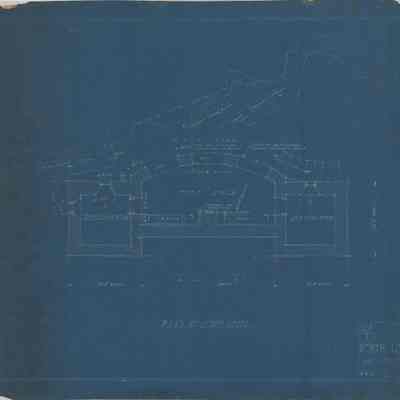 Blueprint: Tea House plan of lower level
Blueprint: Tea House plan of lower level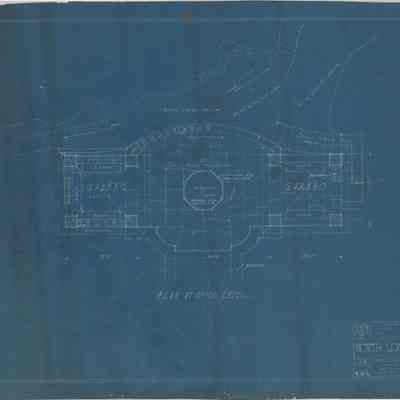 Blueprint: Tea House plan of upper level
Blueprint: Tea House plan of upper level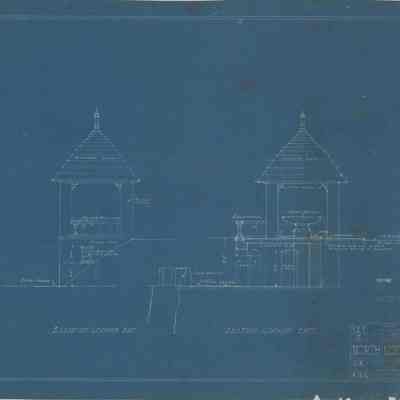 Blueprint: Tea House west elevation
Blueprint: Tea House west elevation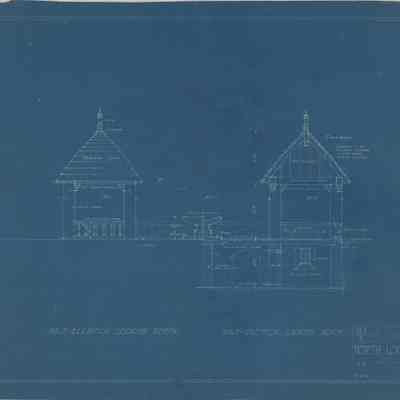 Blueprint: Tea Houses south elevation
Blueprint: Tea Houses south elevation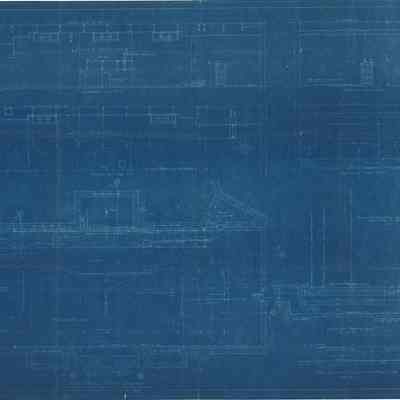 Blueprint: Tennis Court plans and elevations
Blueprint: Tennis Court plans and elevations![Blueprint: Third Floor plan [sheet metal duct work]](https://d3f1jyudfg58oi.cloudfront.net/6525/image/12952a80-889e-11ee-9323-0d5271526e70-uWhUXQ3.tn@2x.jpg) Blueprint: Third Floor plan [sheet metal duct work]
Blueprint: Third Floor plan [sheet metal duct work]![Blueprint: Third floor plan [heating]](https://d3f1jyudfg58oi.cloudfront.net/6525/image/7129b400-9607-11ee-8370-abb40ee3af61-uYTHhti.tn@2x.jpg) Blueprint: Third floor plan [heating]
Blueprint: Third floor plan [heating]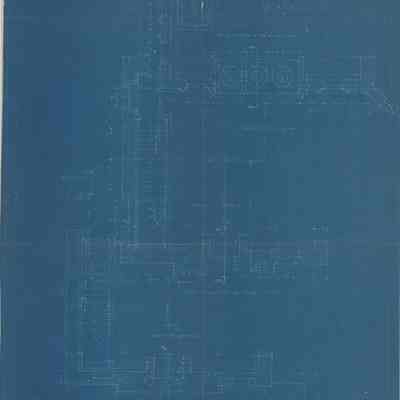 Blueprint: Tower Stairs and chimney plans
Blueprint: Tower Stairs and chimney plans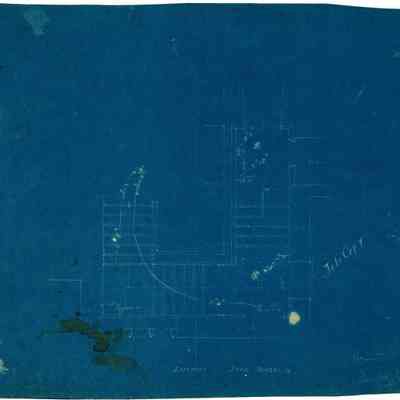 Blueprint: Tower Stairs basement plan
Blueprint: Tower Stairs basement plan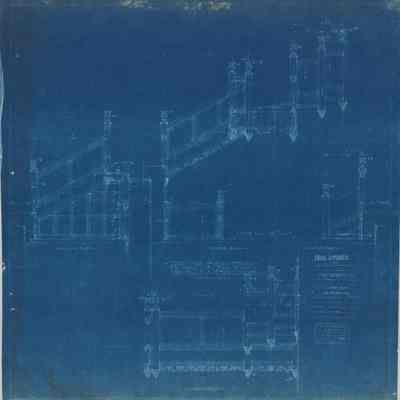 Blueprint: Tower Stairs elevations
Blueprint: Tower Stairs elevations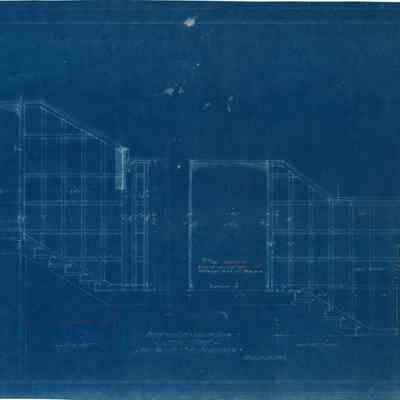 Blueprint: Tower Stairs elevations
Blueprint: Tower Stairs elevations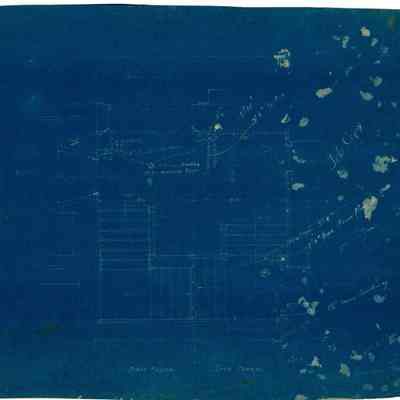 Blueprint: Tower Stairs first floor plan
Blueprint: Tower Stairs first floor plan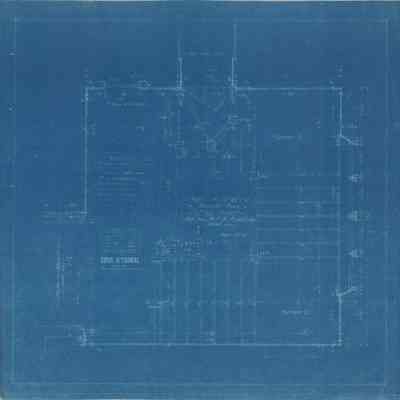 Blueprint: Tower Stairs second floor plan
Blueprint: Tower Stairs second floor plan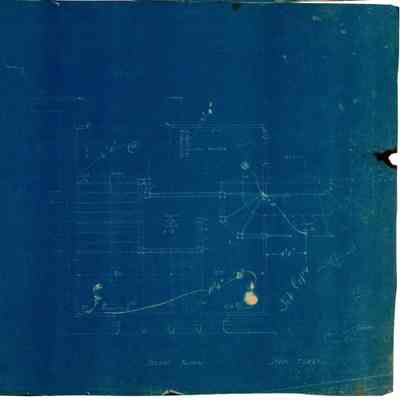 Blueprint: Tower Stairs second floor plan
Blueprint: Tower Stairs second floor plan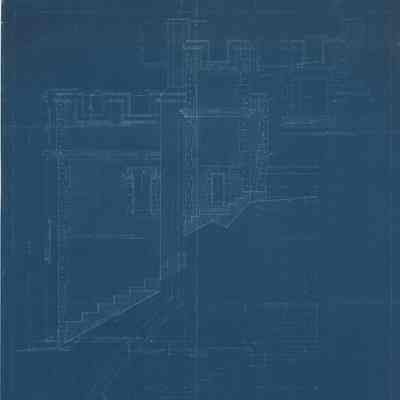 Blueprint: Tower chimney
Blueprint: Tower chimney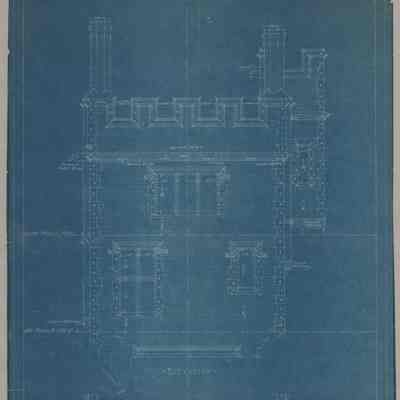 Blueprint: Tower east elevation details
Blueprint: Tower east elevation details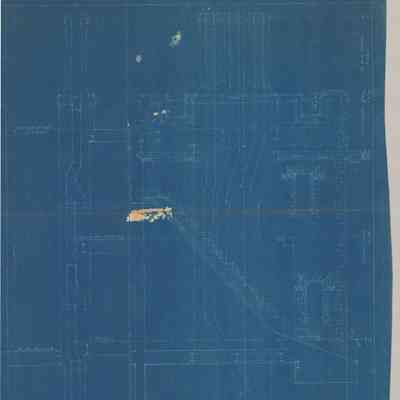 Blueprint: Tower stairs and chimney elevations and sections
Blueprint: Tower stairs and chimney elevations and sections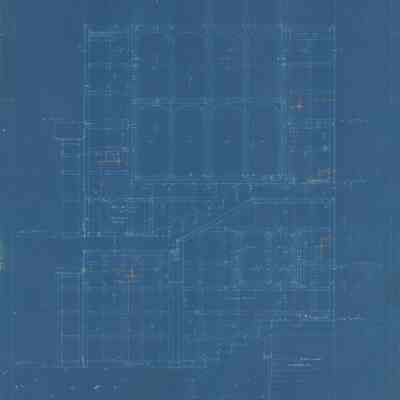 Blueprint: Tower stairs east elevation
Blueprint: Tower stairs east elevation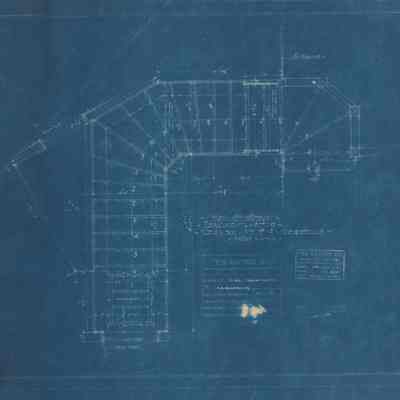 Blueprint: Tower stairs to attic plan
Blueprint: Tower stairs to attic plan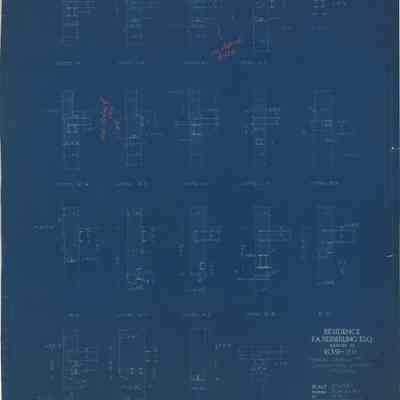 Blueprint: Typical details of structural lintels first story
Blueprint: Typical details of structural lintels first story![Blueprint: Virginia's Bedroom plan [furring & partitions]](https://d3f1jyudfg58oi.cloudfront.net/6525/image/42e23b60-12c3-11ef-9d28-35beaf2e52ea-udRQ8FQ.tn@2x.jpg) Blueprint: Virginia's Bedroom plan [furring & partitions]
Blueprint: Virginia's Bedroom plan [furring & partitions]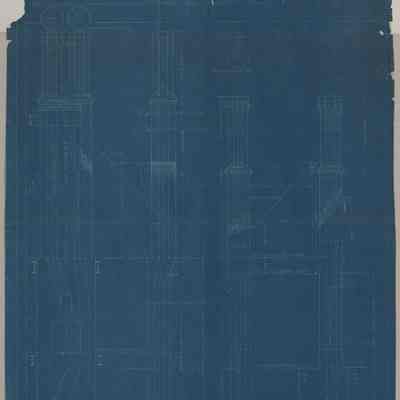 Blueprint: Volunteer Breakroom & Breakfast Room chimneys
Blueprint: Volunteer Breakroom & Breakfast Room chimneys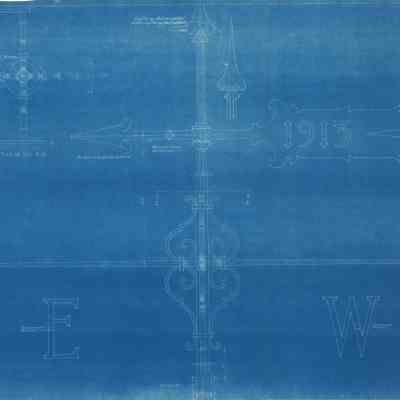 Blueprint: Weathervane on Tower
Blueprint: Weathervane on Tower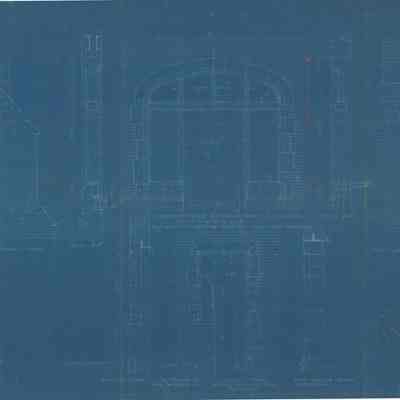 Blueprint: West Porch elevations details
Blueprint: West Porch elevations details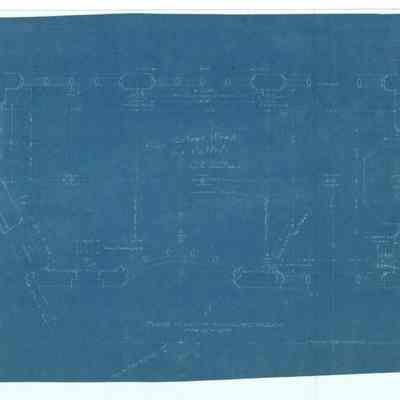 Blueprint: West Porch floor plan
Blueprint: West Porch floor plan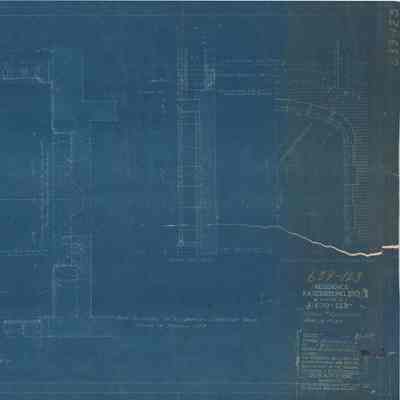 Blueprint: West Porch plan details
Blueprint: West Porch plan details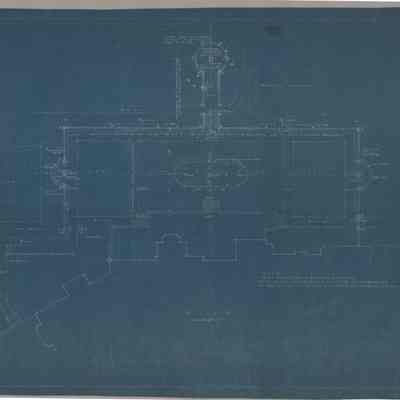 Blueprint: West Terrace lower terrace plan
Blueprint: West Terrace lower terrace plan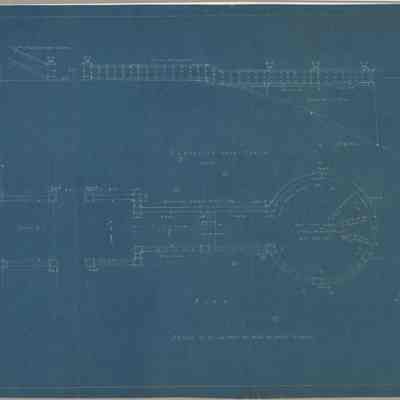 Blueprint: West Terrace outlook plan and elevations
Blueprint: West Terrace outlook plan and elevations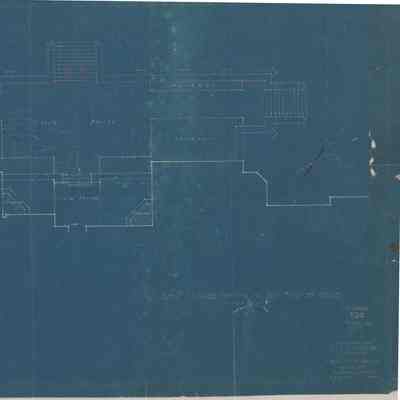 Blueprint: West Terrace upper terrace plan
Blueprint: West Terrace upper terrace plan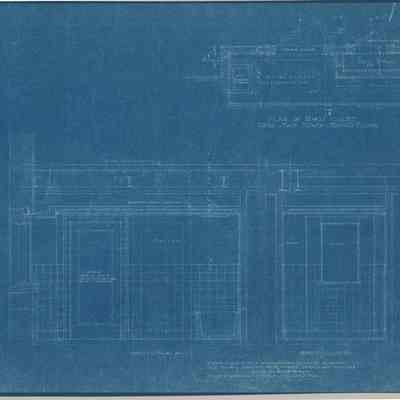 Blueprint: William & Mary Guest Bathroom and maid closet plans and elevations
Blueprint: William & Mary Guest Bathroom and maid closet plans and elevations![Blueprint: William & Mary Guest Bedroom plan [furring & partitions]](https://d3f1jyudfg58oi.cloudfront.net/6525/image/f5fdddc0-12c4-11ef-9d28-35beaf2e52ea-udRTlzU.tn@2x.jpg) Blueprint: William & Mary Guest Bedroom plan [furring & partitions]
Blueprint: William & Mary Guest Bedroom plan [furring & partitions]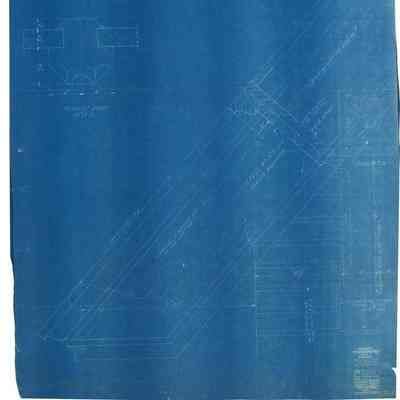 Blueprint: Wood details barge board and drop gable over entrance porch
Blueprint: Wood details barge board and drop gable over entrance porch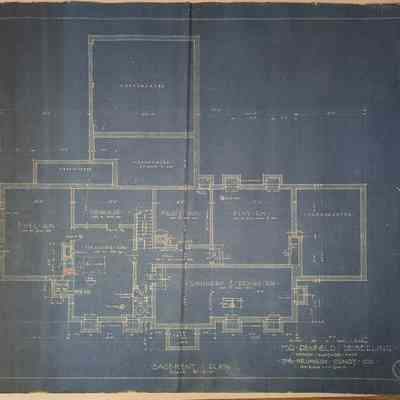 Blueprints-Penfield Seiberling Home
Blueprints-Penfield Seiberling Home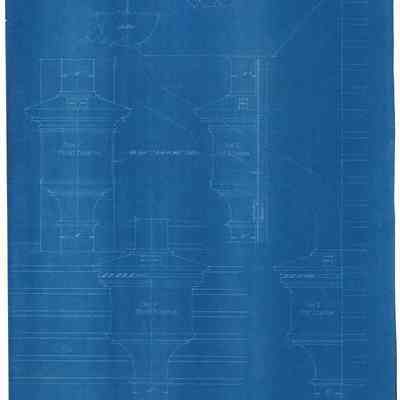 Blueprints: Detail of leader heads
Blueprints: Detail of leader heads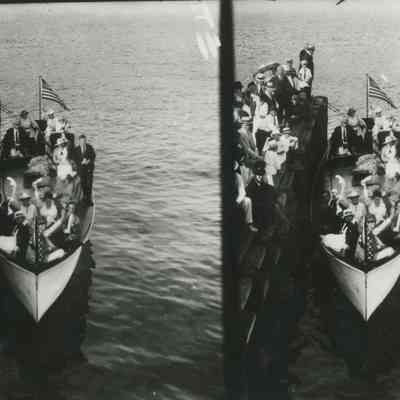 Boat and dock at Mackinac Island
Boat and dock at Mackinac Island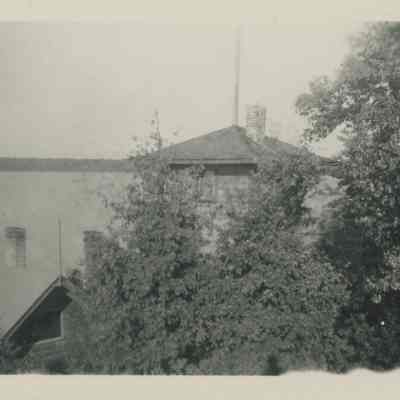 Boathouse & tower at Cedar Lodge
Boathouse & tower at Cedar Lodge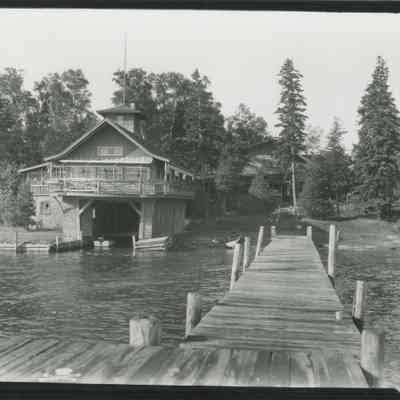 Boathouse and Main Cabin at Cedar Lodge
Boathouse and Main Cabin at Cedar Lodge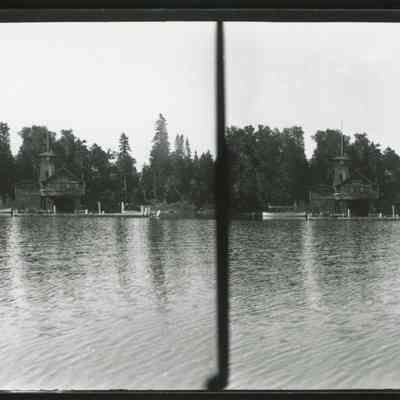 Boathouse and Main Cabin at Cedar Lodge
Boathouse and Main Cabin at Cedar Lodge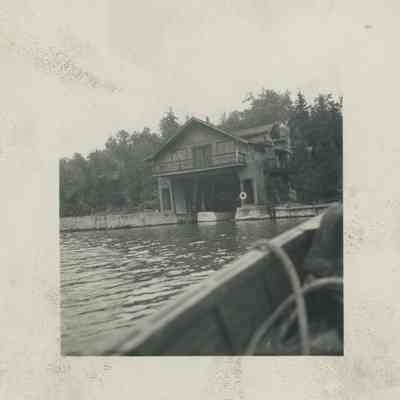 Boathouse at Cedar Lodge
Boathouse at Cedar Lodge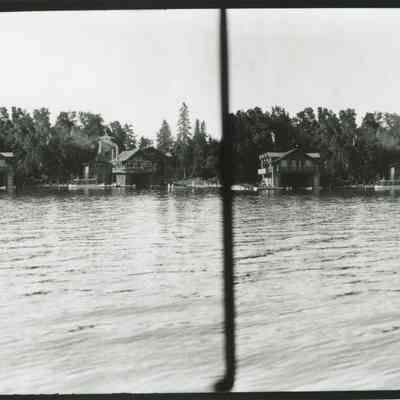 Boathouses and Main Cabin at Cedar Lodge
Boathouses and Main Cabin at Cedar Lodge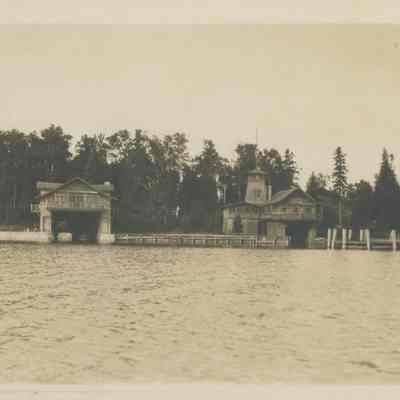 Boathouses at Cedar Lodge
Boathouses at Cedar Lodge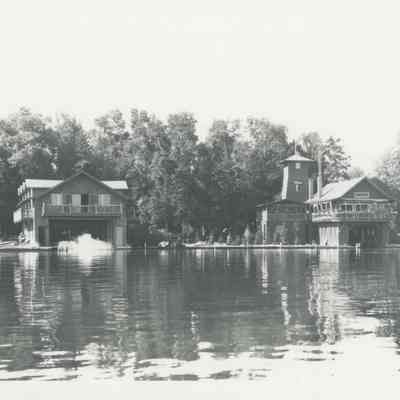 Boathouses at Cedar Lodge
Boathouses at Cedar Lodge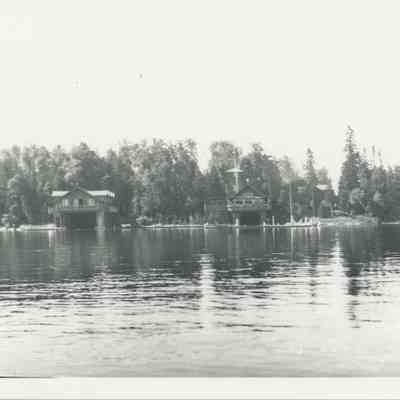 Boathouses at Cedar Lodge
Boathouses at Cedar Lodge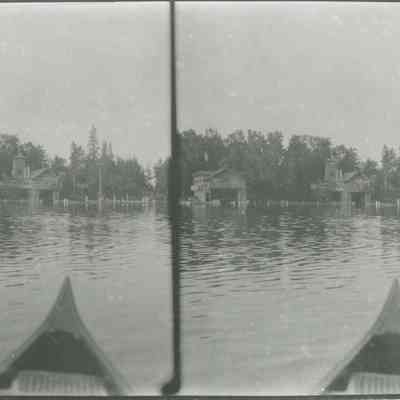 Boathouses at Cedar Lodge
Boathouses at Cedar Lodge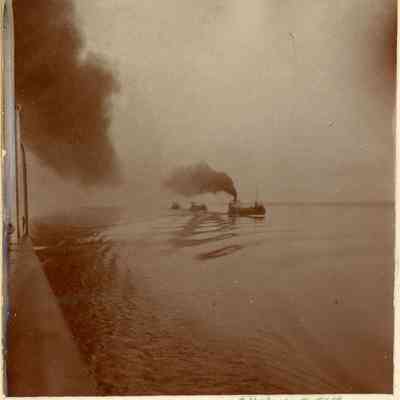 Boats passing on Lake Huron
Boats passing on Lake Huron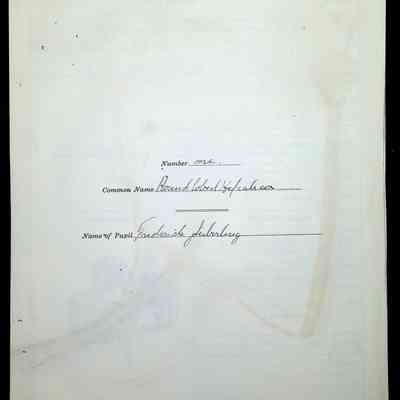 Botanical Scrapbook
Botanical Scrapbook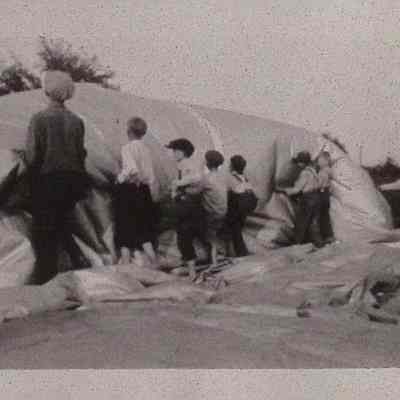 Boys deflating a large balloon
Boys deflating a large balloon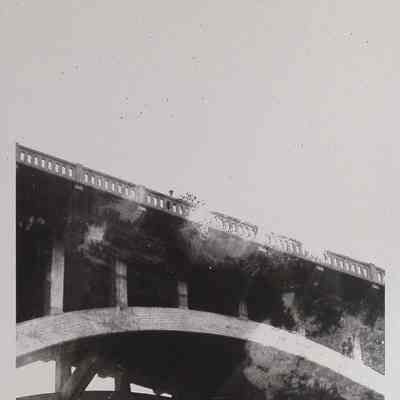 Bridge from below
Bridge from below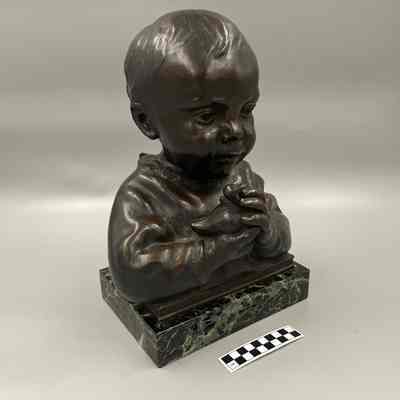 Bronze bust of John F. Seiberling, Jr.
Bronze bust of John F. Seiberling, Jr.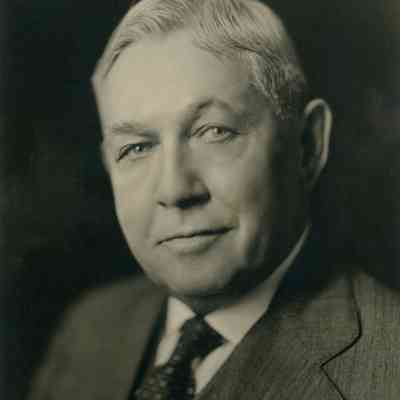 C.W. Seiberling
C.W. Seiberling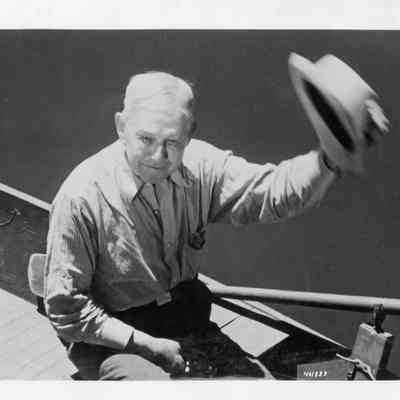 C.W. Seiberling in row boat
C.W. Seiberling in row boat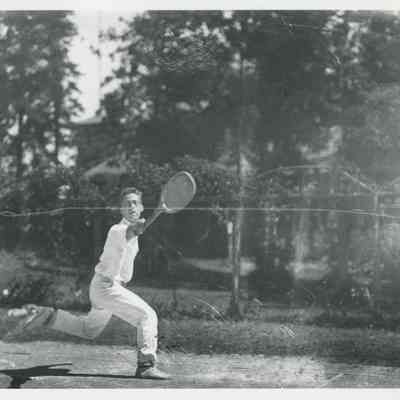 C.W. Seiberling, Jr. playing tennis
C.W. Seiberling, Jr. playing tennis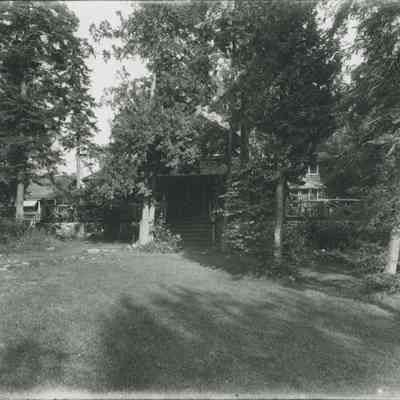 Cabin at Cedar Lodge
Cabin at Cedar Lodge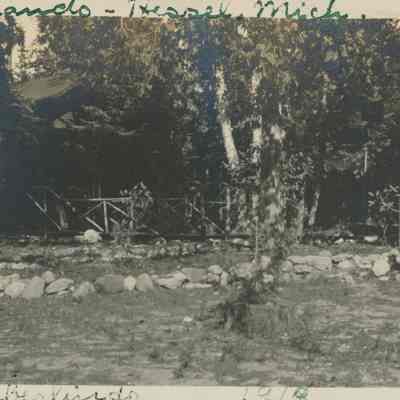 Cabin at SunSands
Cabin at SunSands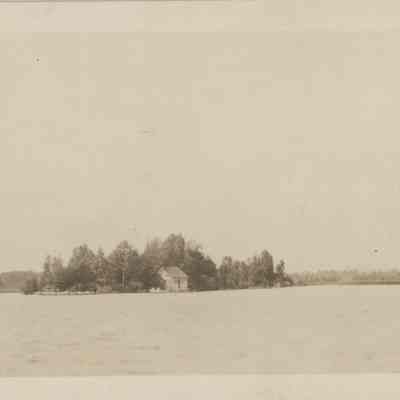 Cabin on an island
Cabin on an island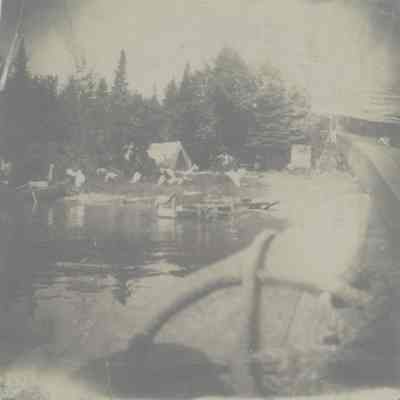 Camp at Camp Wildwood
Camp at Camp Wildwood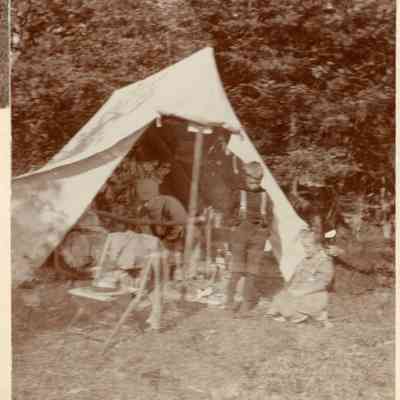 Camp site
Camp site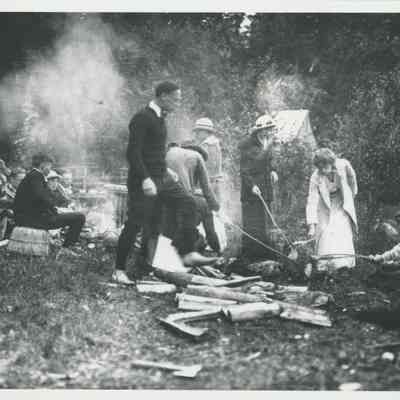 Campfire, Cedar Lodge
Campfire, Cedar Lodge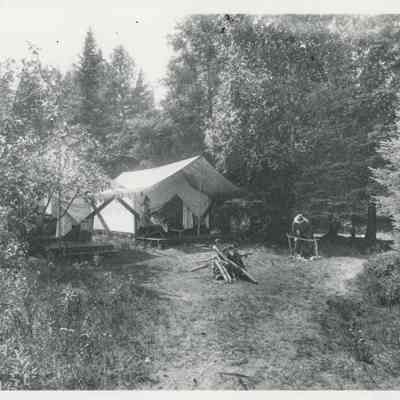 Camping at Camp Wildwood
Camping at Camp Wildwood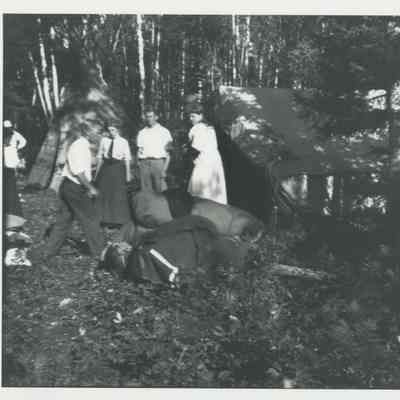 Campsite at Cedar Lodge
Campsite at Cedar Lodge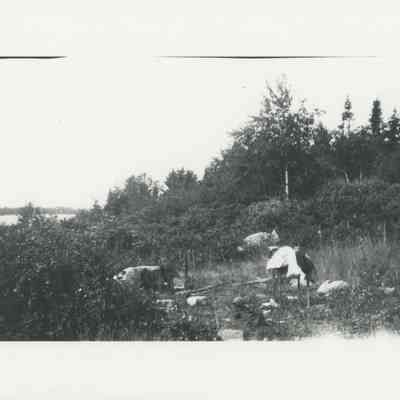 Campsite near the lake
Campsite near the lake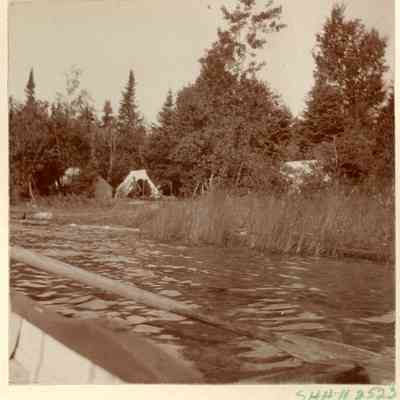 Campsite with several tents
Campsite with several tents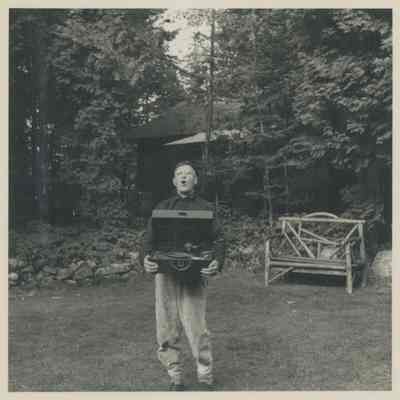 Carl Sheppard singing on the lawn
Carl Sheppard singing on the lawn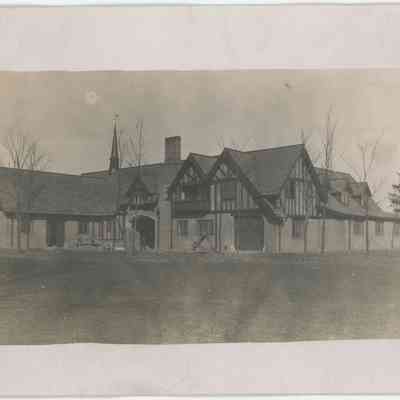 Carriage House, Stan Hywet Hall Construction
Carriage House, Stan Hywet Hall Construction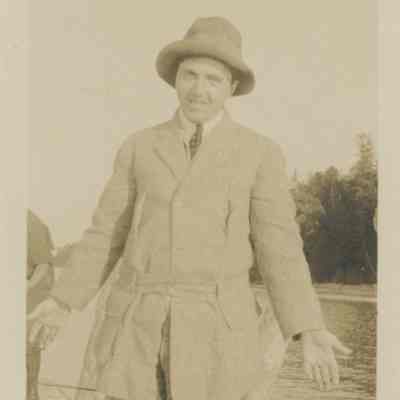 Cecil Fanning standing on dock
Cecil Fanning standing on dock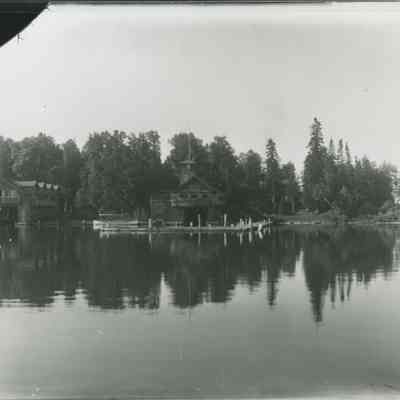 Cedar Lodge Boathouses & Dock
Cedar Lodge Boathouses & Dock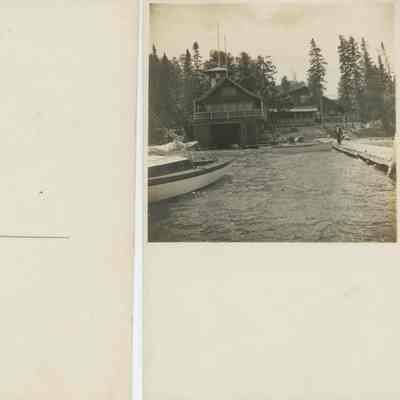 Cedar Lodge Main Cabin and Boathouse on a postcard
Cedar Lodge Main Cabin and Boathouse on a postcard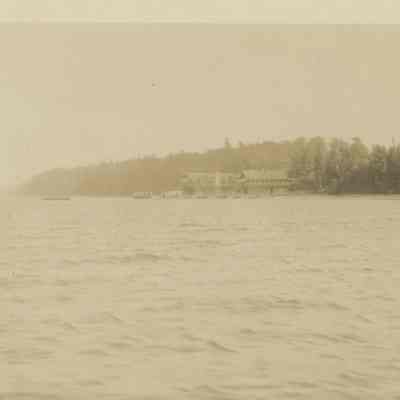 Cedar Lodge from Lake Huron
Cedar Lodge from Lake Huron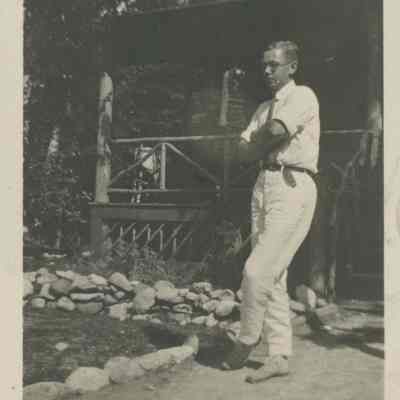 Charles W. Seiberling, Jr. at SunSands
Charles W. Seiberling, Jr. at SunSands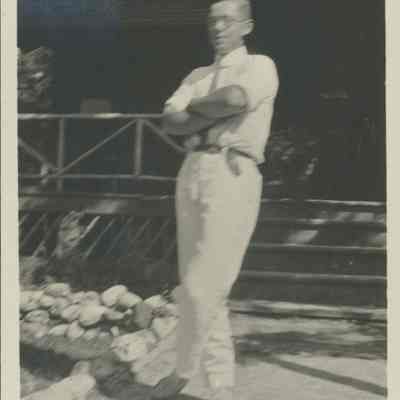 Charles W. Seiberling, Jr. standing in front of cottage at SunSands
Charles W. Seiberling, Jr. standing in front of cottage at SunSands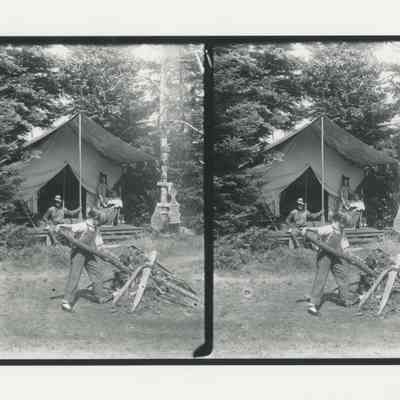 Chase family at a campsite
Chase family at a campsite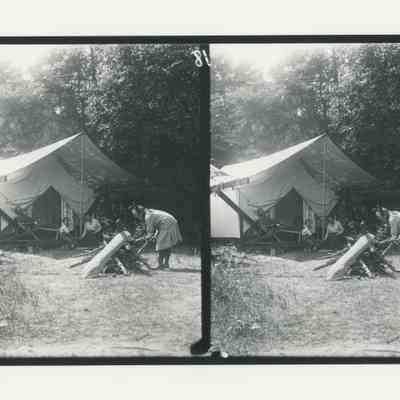 Chase family at a campsite
Chase family at a campsite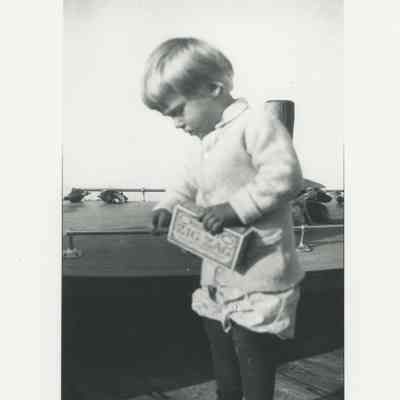 Child on a dock with a boat
Child on a dock with a boat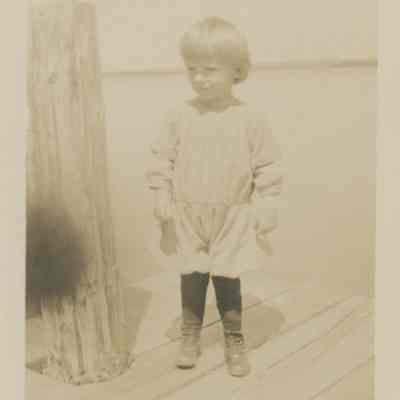 Child on dock
Child on dock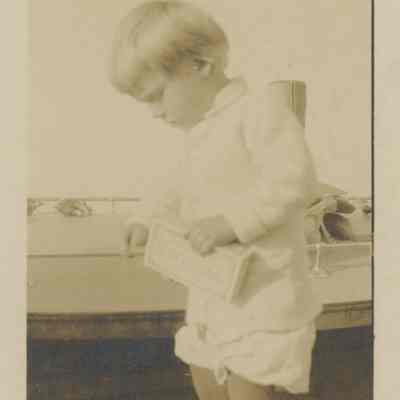 Child on dock
Child on dock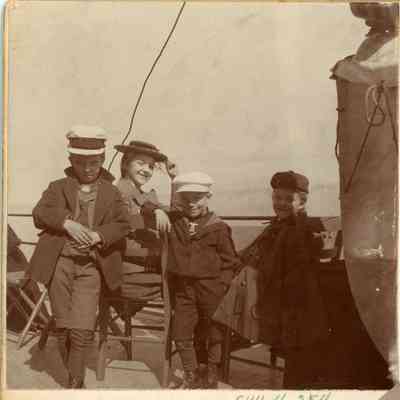 Children onboard ship to Cedar Lodge
Children onboard ship to Cedar Lodge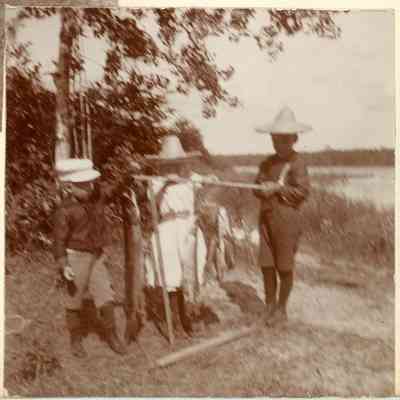 Children with a big catch
Children with a big catch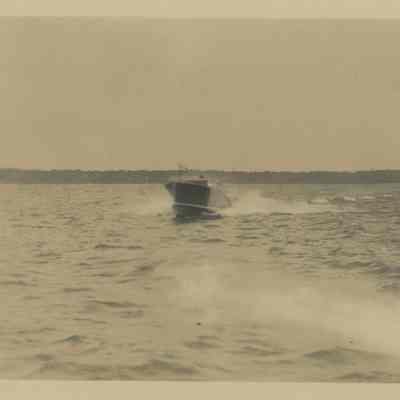 Chris Craft boat, the "Sally Ann"
Chris Craft boat, the "Sally Ann"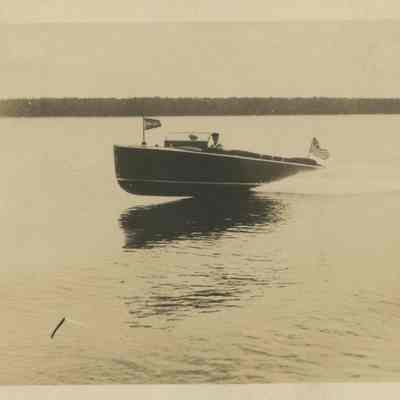 Chris Craft boat, the "Sally Ann"
Chris Craft boat, the "Sally Ann"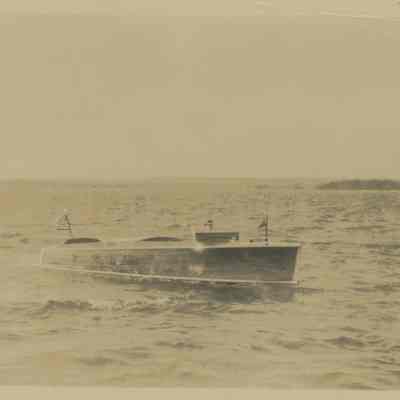 Chris Craft boat, the "Sally Anne"
Chris Craft boat, the "Sally Anne"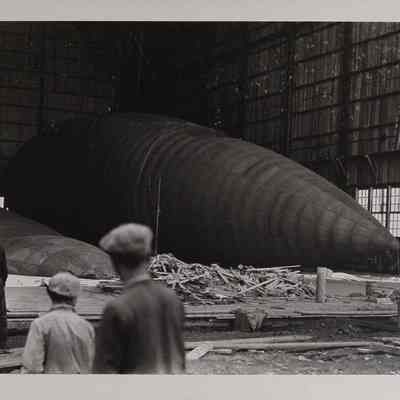 Close-up view of an inflated dirigible inside Wingfoot hangar.
Close-up view of an inflated dirigible inside Wingfoot hangar.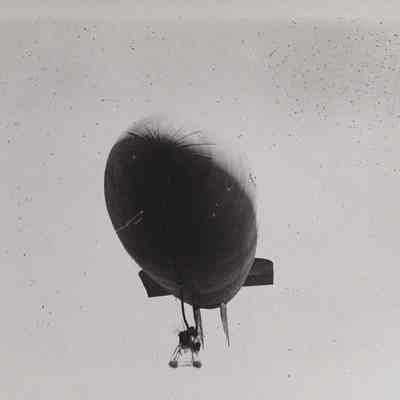 Close-up view of front of dirigible in the air
Close-up view of front of dirigible in the air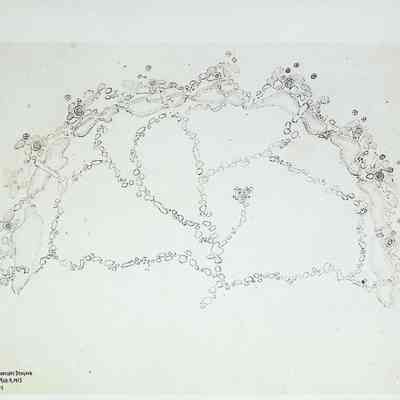 Conceptual drawing of Japanese Garden
Conceptual drawing of Japanese Garden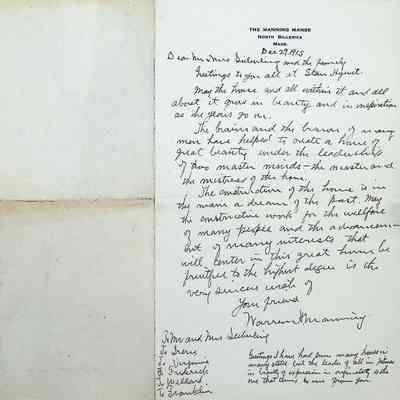 Congratulatory letter from Warren Manning to the Seiberling family upon completion of Stan Hywet
Congratulatory letter from Warren Manning to the Seiberling family upon completion of Stan Hywet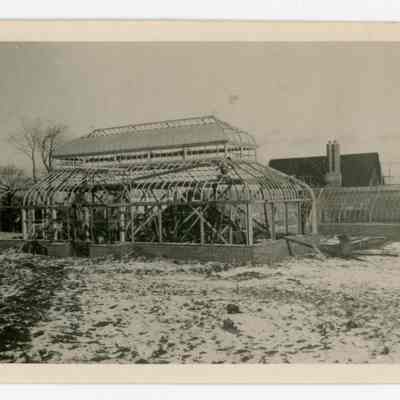 Conservatory under construction
Conservatory under construction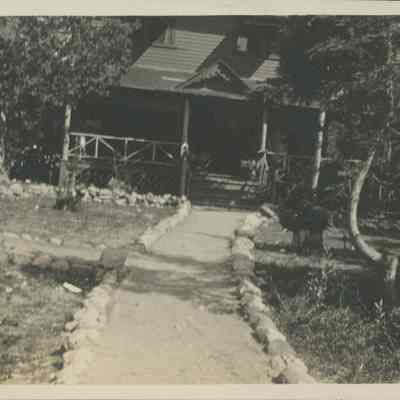 Cottage at SunSands
Cottage at SunSands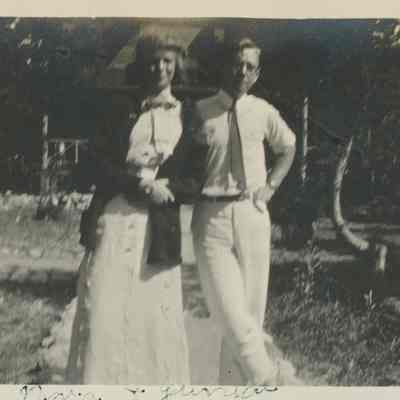 Couple standing in front of the Main Cabin at SunSands
Couple standing in front of the Main Cabin at SunSands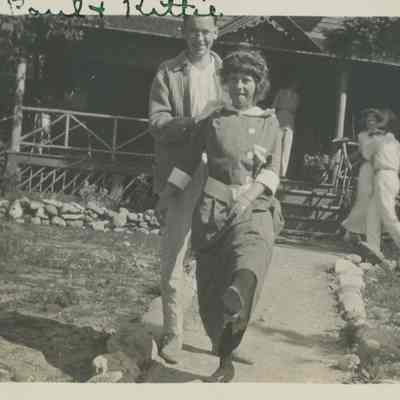 Couple standing in walk to Main Cabin at SunSands
Couple standing in walk to Main Cabin at SunSands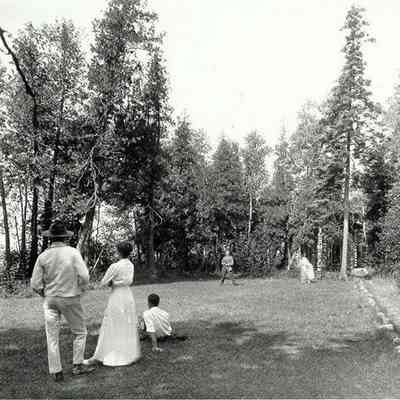 Croquet game at Cedar Lodge
Croquet game at Cedar Lodge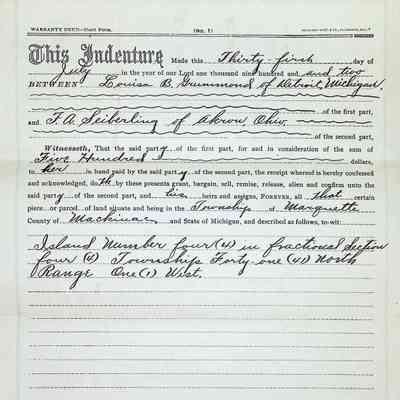 Deed to Cedar Lodge property
Deed to Cedar Lodge property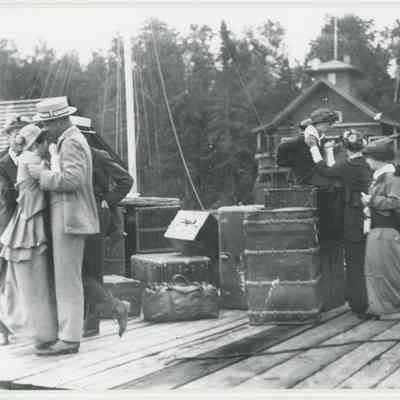 Departing Cedar Lodge
Departing Cedar Lodge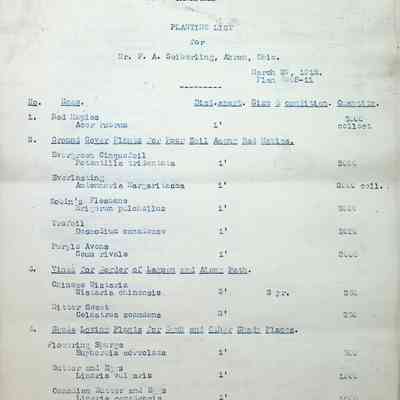 Detailed planting list
Detailed planting list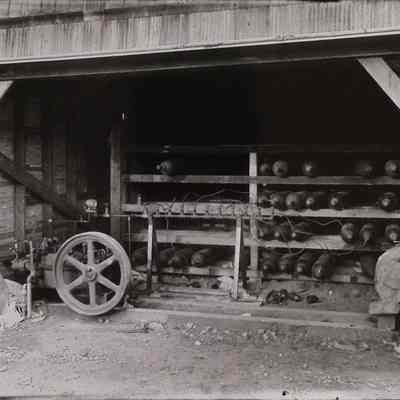 Dirigible Fuel Tanks
Dirigible Fuel Tanks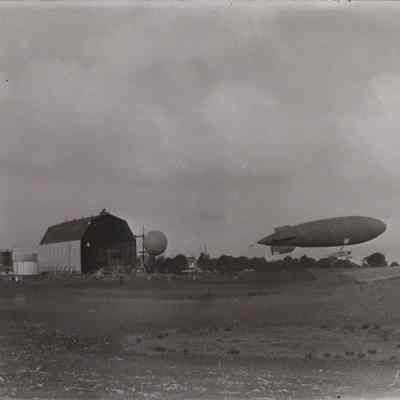 Dirigible and balloon outside hangar
Dirigible and balloon outside hangar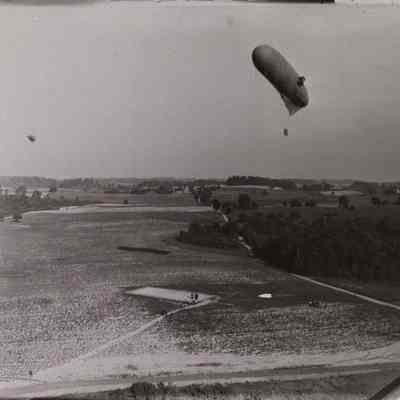 Dirigible and observation balloon
Dirigible and observation balloon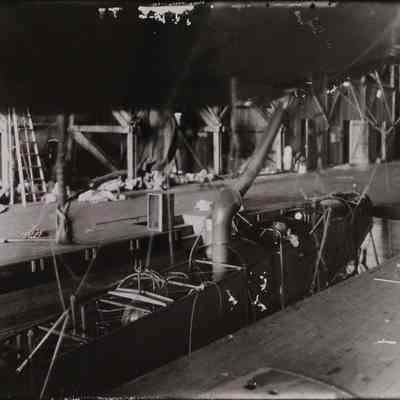 Dirigible cockpit
Dirigible cockpit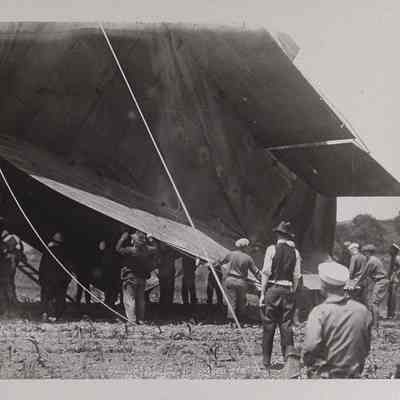 Dirigible crashing in a field
Dirigible crashing in a field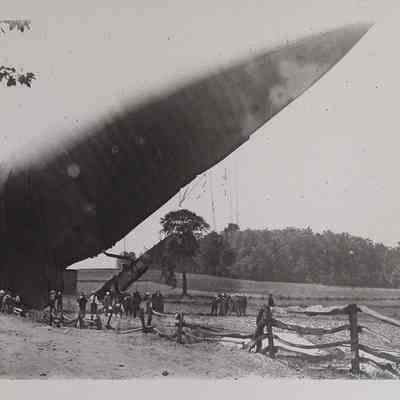 Dirigible crashing in a field
Dirigible crashing in a field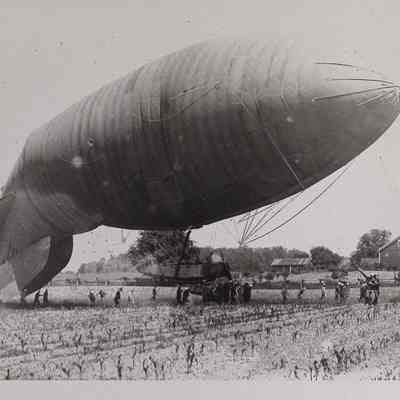 Dirigible crashing into a field
Dirigible crashing into a field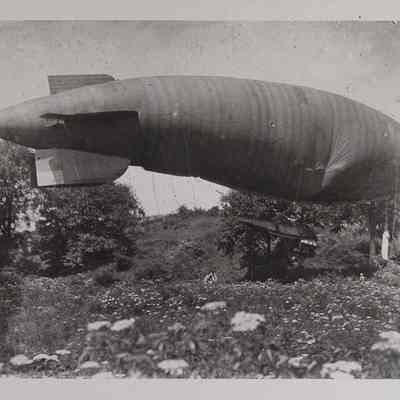 Dirigible crashing into a field
Dirigible crashing into a field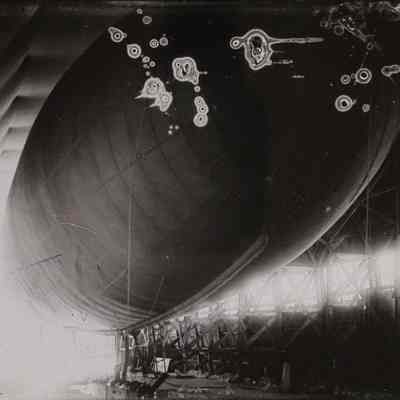 Dirigible in hangar
Dirigible in hangar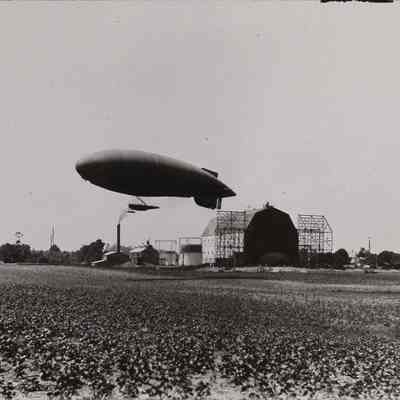 Dirigible lifting off near hangar
Dirigible lifting off near hangar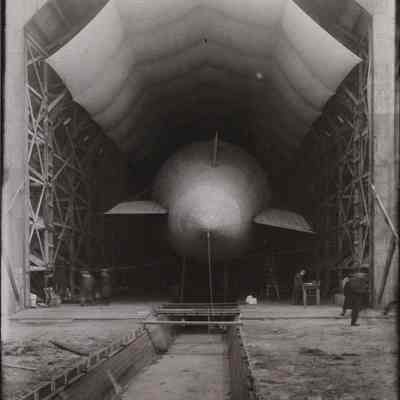 Dirigible tethered inside Wingfoot Lake hangar
Dirigible tethered inside Wingfoot Lake hangar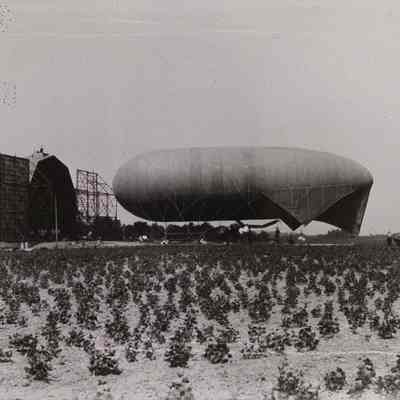 Dirigible tethered outside hangar
Dirigible tethered outside hangar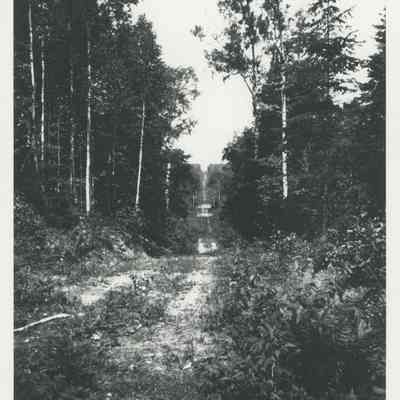 Dirt road in a rural area
Dirt road in a rural area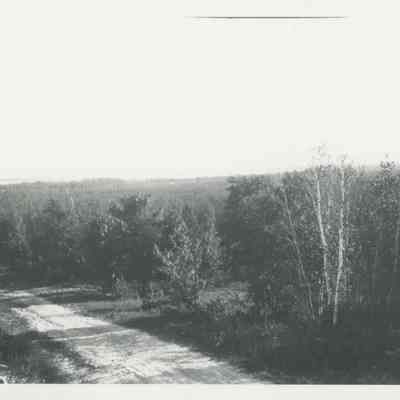 Dirt road in rural area
Dirt road in rural area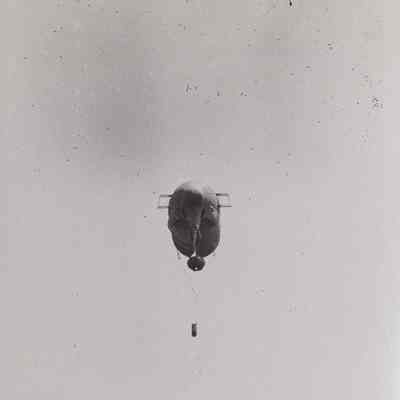 Distant rear view of an observation balloon in the air
Distant rear view of an observation balloon in the air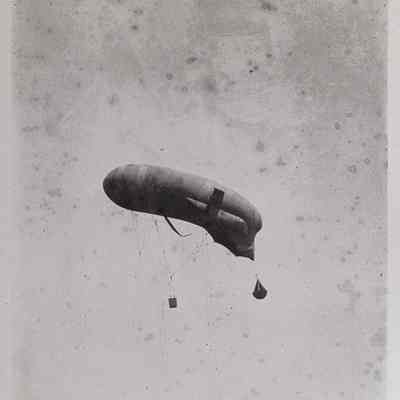 Distant side view of an observation balloon in the air
Distant side view of an observation balloon in the air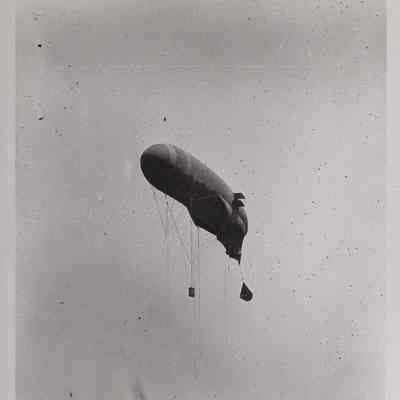 Distant side view of an observation balloon in the air
Distant side view of an observation balloon in the air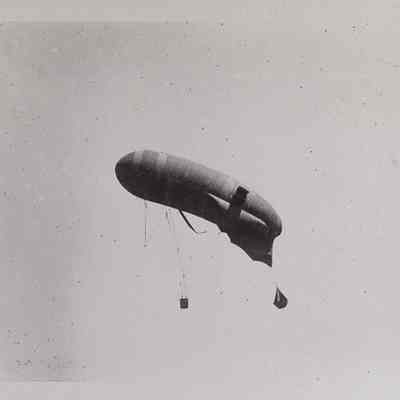 Distant side view of an observation balloon in the air
Distant side view of an observation balloon in the air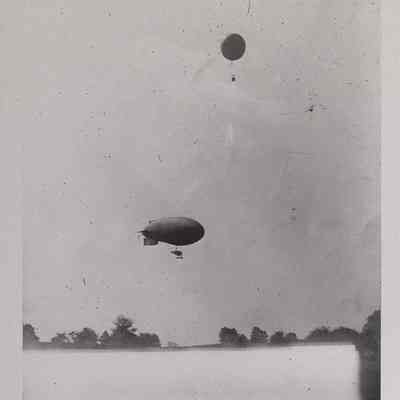 Distant view of a weather balloon and dirigible in the air
Distant view of a weather balloon and dirigible in the air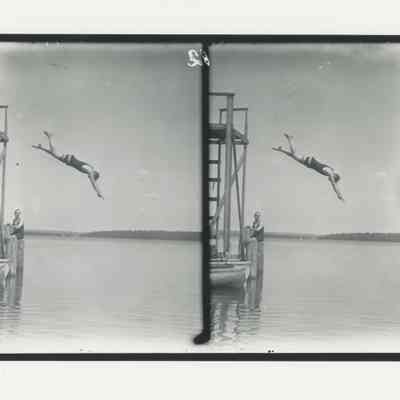 Diver at SunSands
Diver at SunSands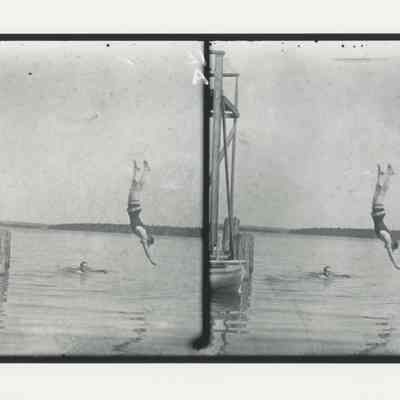 Diver at SunSands
Diver at SunSands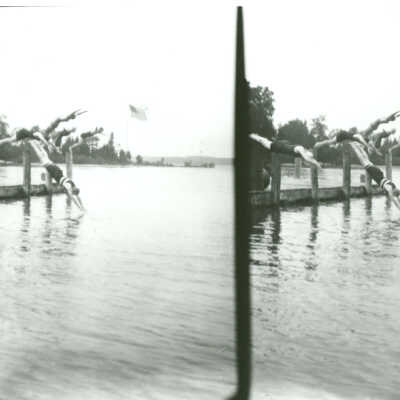 Divers at SunSands
Divers at SunSands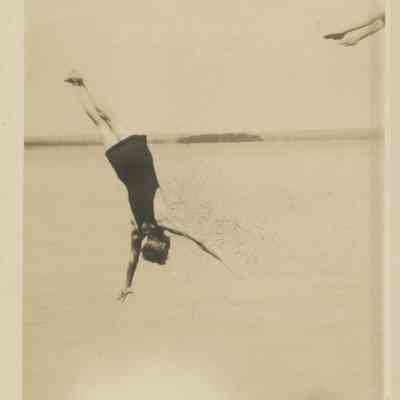 Diving at Cedar Lodge
Diving at Cedar Lodge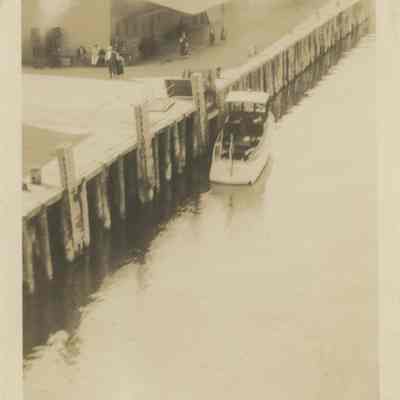 Dock at Mackinac Island, Michigan
Dock at Mackinac Island, Michigan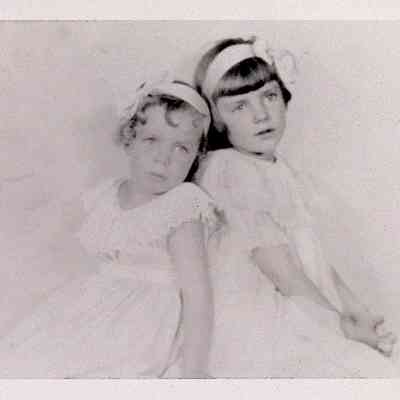 Dorothy Buckler and Mary Gertrude Seiberling
Dorothy Buckler and Mary Gertrude Seiberling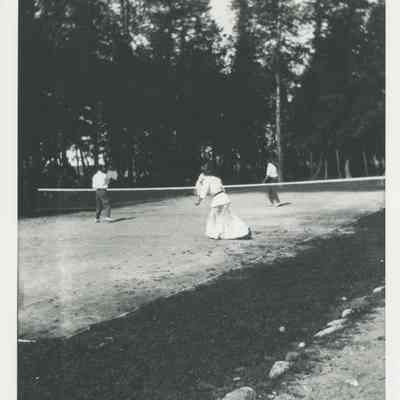 Doubles tennis at Cedar Lodge
Doubles tennis at Cedar Lodge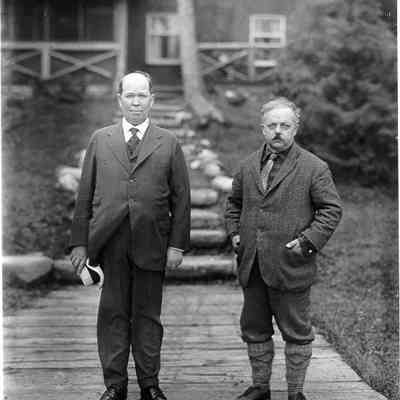 Dr. John Wesley Hill and F.A. Seiberling at the Main Cottage at Cedar Lodge
Dr. John Wesley Hill and F.A. Seiberling at the Main Cottage at Cedar Lodge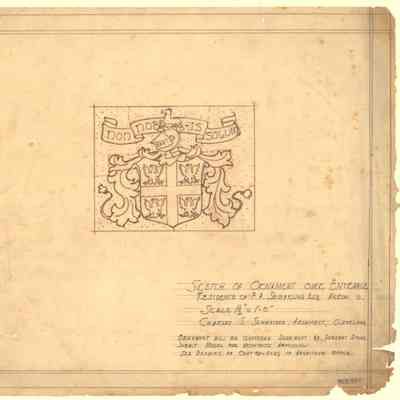 Drawing: 'Non Nobis Solum' Coat-of-arms
Drawing: 'Non Nobis Solum' Coat-of-arms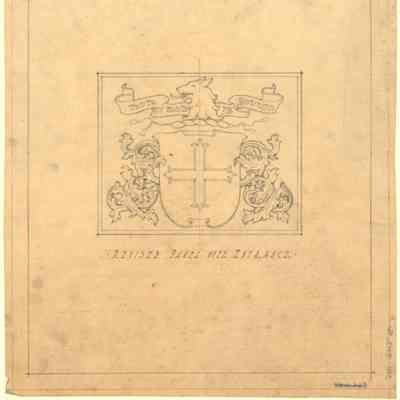 Drawing: 'Non-Nobis Solum' coat-of-arms concept
Drawing: 'Non-Nobis Solum' coat-of-arms concept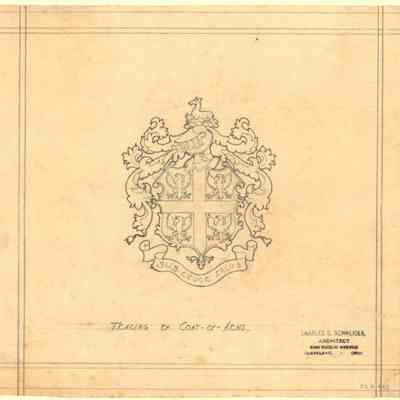 Drawing: 'Sub Cruce Salus' Coat-of-arms concept
Drawing: 'Sub Cruce Salus' Coat-of-arms concept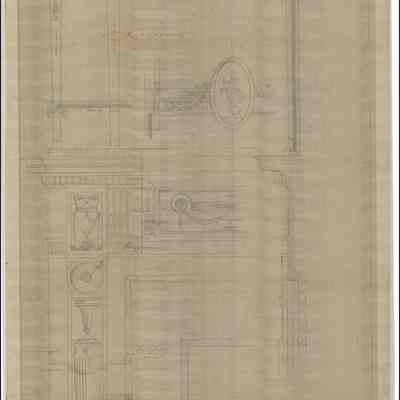 Drawing: Adam Guest Bedroom details
Drawing: Adam Guest Bedroom details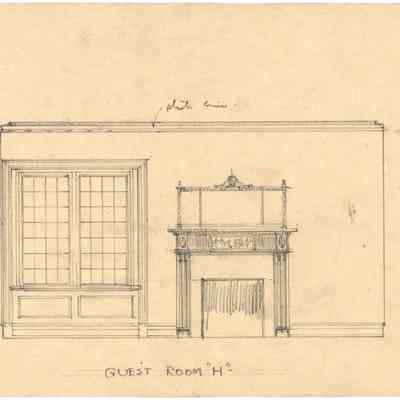 Drawing: Adam Guest Bedroom east elevation
Drawing: Adam Guest Bedroom east elevation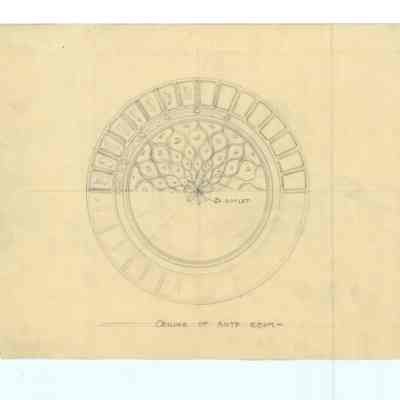 Drawing: Ante Room ceiling
Drawing: Ante Room ceiling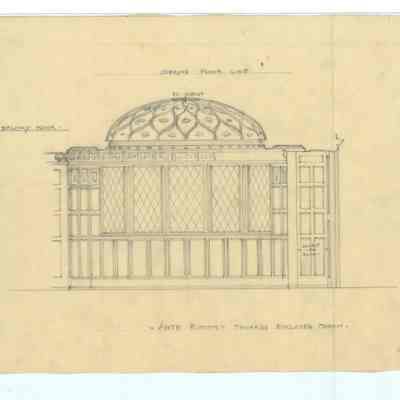 Drawing: Ante Room toward West Porch
Drawing: Ante Room toward West Porch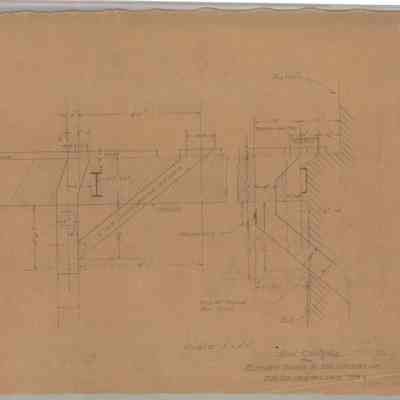 Drawing: Ash chutes
Drawing: Ash chutes![Drawing: Attic floor plan [electric wiring]](https://d3f1jyudfg58oi.cloudfront.net/6525/image/1a585850-960e-11ee-8370-abb40ee3af61-uYTTiY7.tn@2x.jpg) Drawing: Attic floor plan [electric wiring]
Drawing: Attic floor plan [electric wiring]![Drawing: Attic floor plan [key system]](https://d3f1jyudfg58oi.cloudfront.net/6525/image/c2688960-983a-11ee-8973-3b304b705821-uY94qJ3.tn@2x.jpg) Drawing: Attic floor plan [key system]
Drawing: Attic floor plan [key system]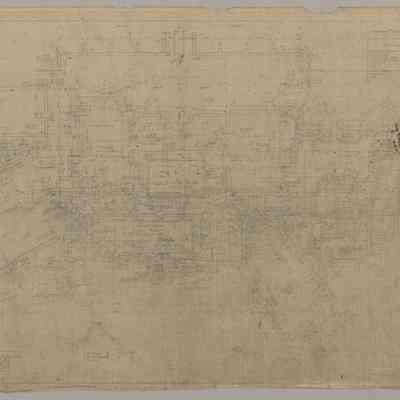 Drawing: Basement Plan
Drawing: Basement Plan![Drawing: Basement floor plan [key system]](https://d3f1jyudfg58oi.cloudfront.net/6525/image/d04a4470-9839-11ee-8973-3b304b705821-uY93Imi.tn@2x.jpg) Drawing: Basement floor plan [key system]
Drawing: Basement floor plan [key system]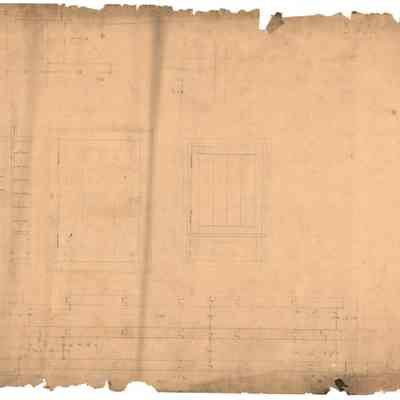 Drawing: Billiard Room closet cabinets
Drawing: Billiard Room closet cabinets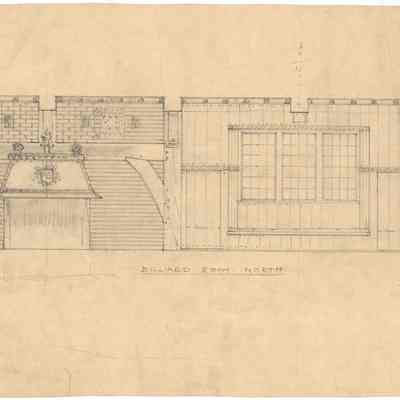 Drawing: Billiard Room north and west walls
Drawing: Billiard Room north and west walls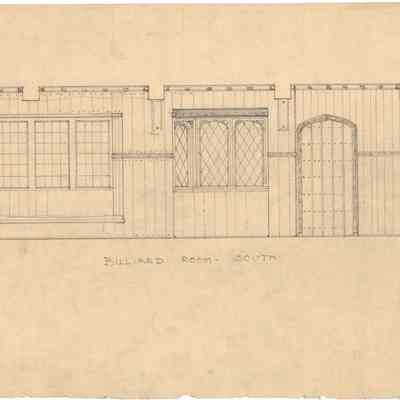 Drawing: Billiard Room south and east walls
Drawing: Billiard Room south and east walls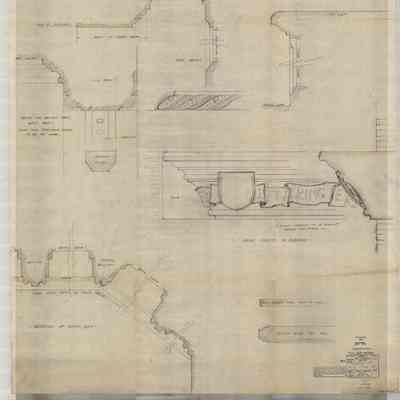 Drawing: Blue Bedroom details
Drawing: Blue Bedroom details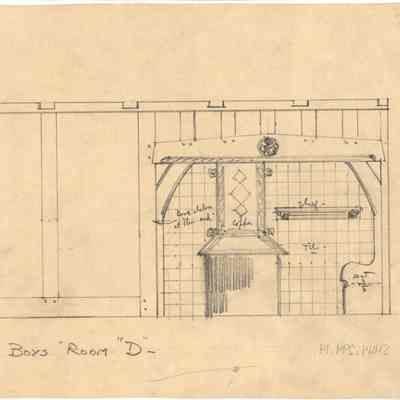 Drawing: Blue Bedroom north wall
Drawing: Blue Bedroom north wall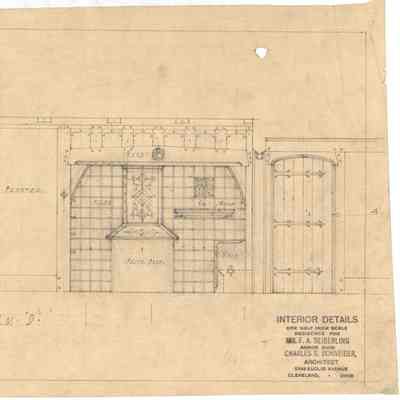 Drawing: Blue Bedroom north wall concept
Drawing: Blue Bedroom north wall concept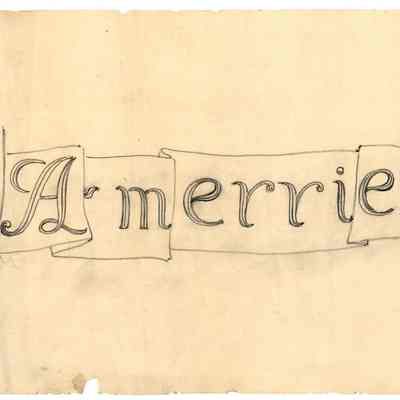 Drawing: Blue Bedroom woodwork
Drawing: Blue Bedroom woodwork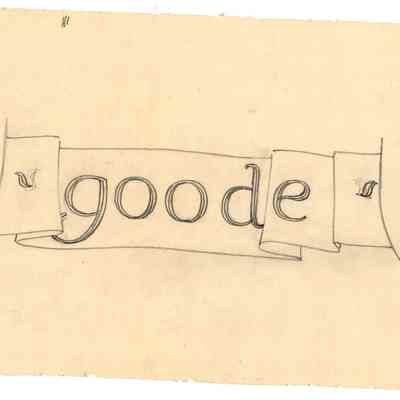 Drawing: Blue Bedroom woodwork
Drawing: Blue Bedroom woodwork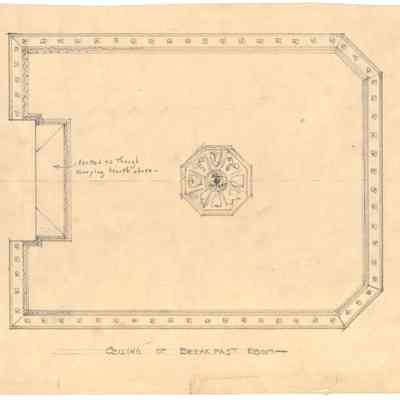 Drawing: Breakfast Room ceiling concept plan
Drawing: Breakfast Room ceiling concept plan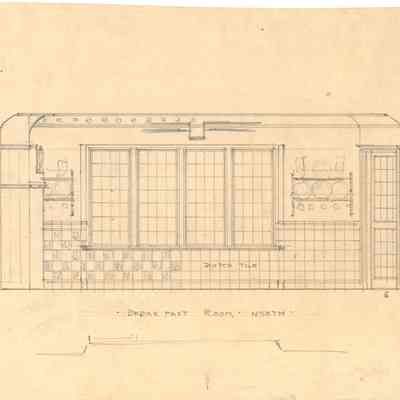 Drawing: Breakfast Room north and east walls
Drawing: Breakfast Room north and east walls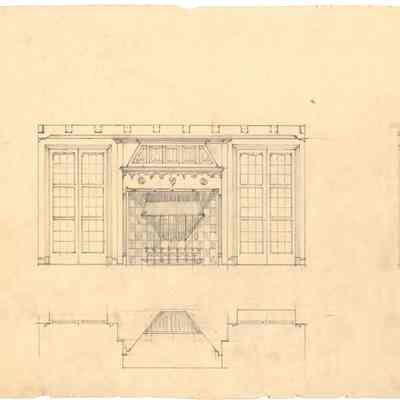 Drawing: Breakfast Room south and west walls
Drawing: Breakfast Room south and west walls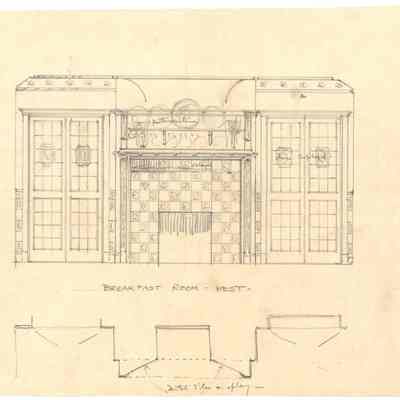 Drawing: Breakfast Room west and south walls
Drawing: Breakfast Room west and south walls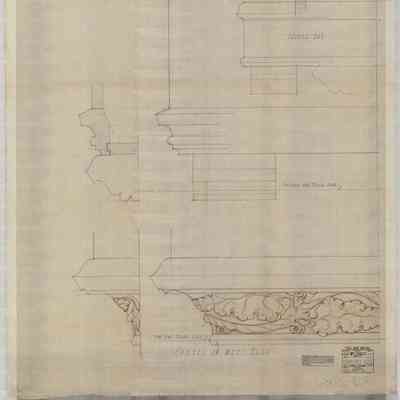 Drawing: Carriage House details of dormer
Drawing: Carriage House details of dormer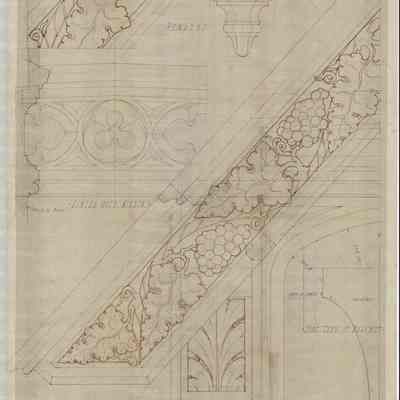 Drawing: Carriage House dormer over drive
Drawing: Carriage House dormer over drive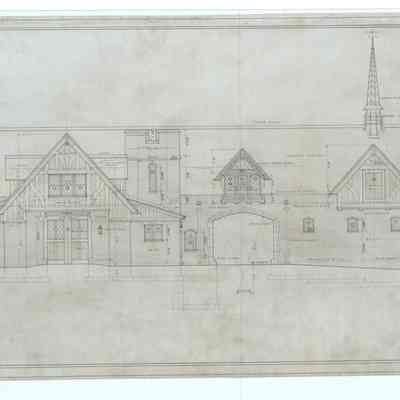 Drawing: Carriage House east elevation
Drawing: Carriage House east elevation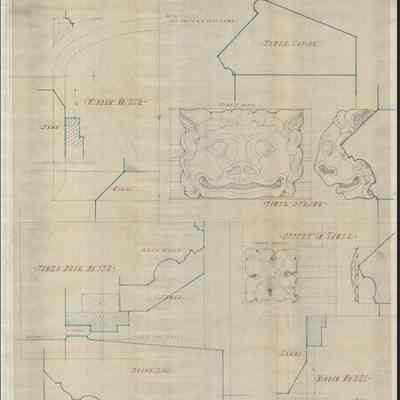 Drawing: Carriage House exterior cut stone
Drawing: Carriage House exterior cut stone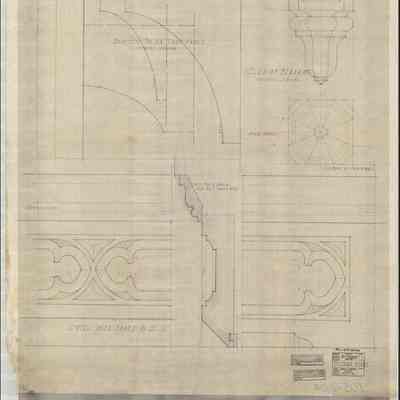 Drawing: Carriage House exterior details
Drawing: Carriage House exterior details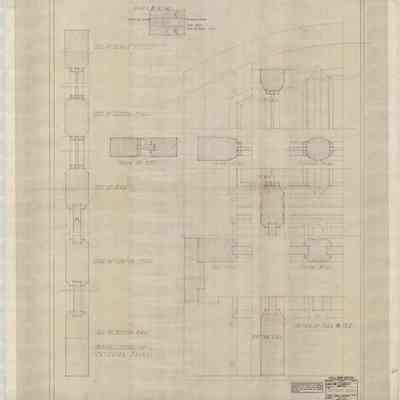 Drawing: Carriage House exterior doors
Drawing: Carriage House exterior doors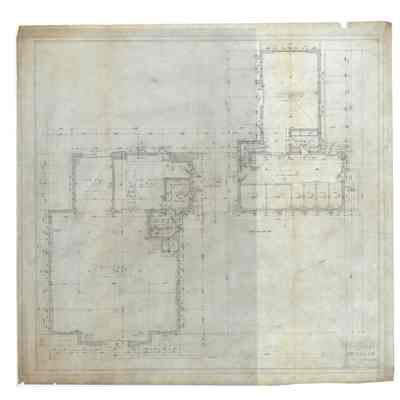 Drawing: Carriage House first floor plan
Drawing: Carriage House first floor plan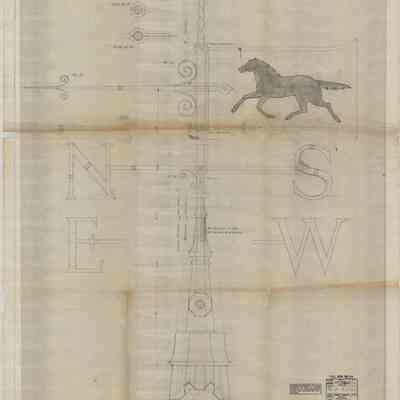 Drawing: Carriage House fleche details
Drawing: Carriage House fleche details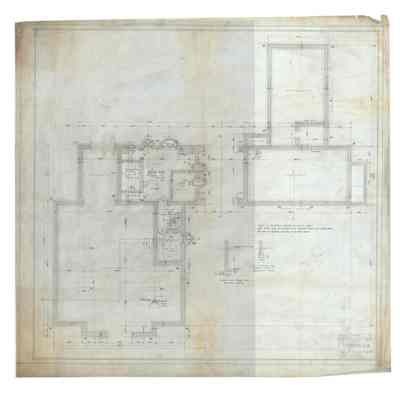 Drawing: Carriage House foundation plan
Drawing: Carriage House foundation plan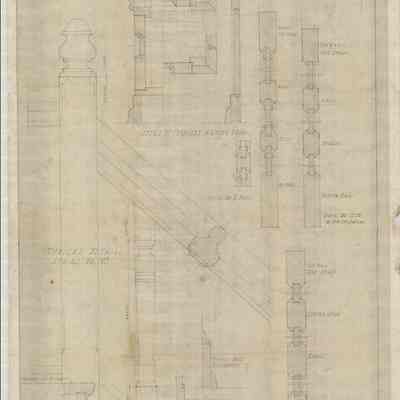 Drawing: Carriage House interior details
Drawing: Carriage House interior details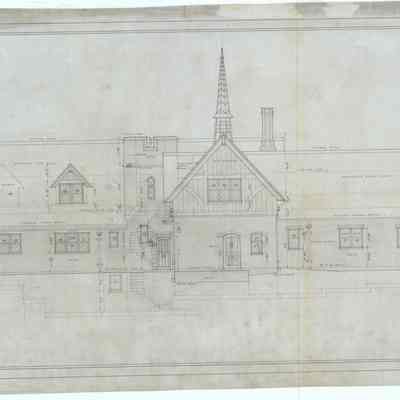 Drawing: Carriage House north elevation
Drawing: Carriage House north elevation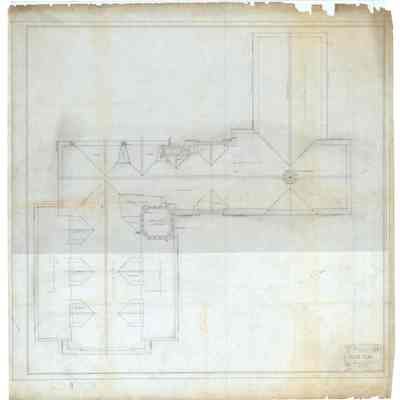 Drawing: Carriage House roof plan
Drawing: Carriage House roof plan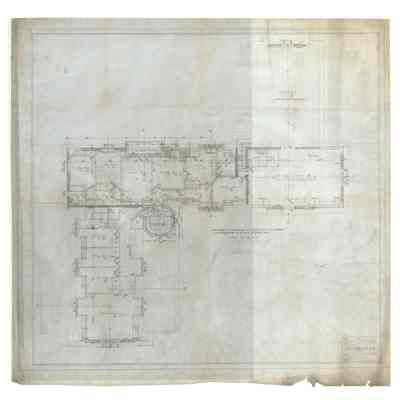 Drawing: Carriage House second floor plan
Drawing: Carriage House second floor plan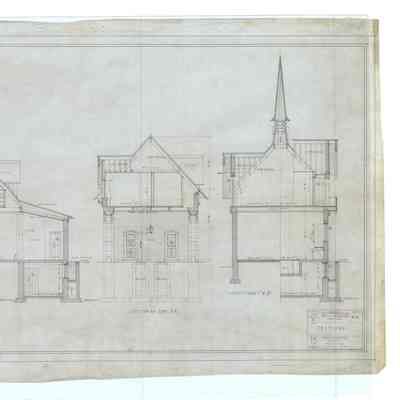 Drawing: Carriage House sections
Drawing: Carriage House sections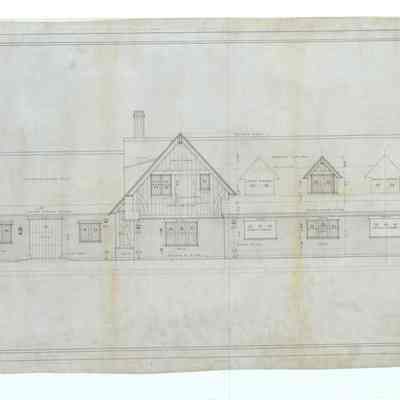 Drawing: Carriage House south elevation
Drawing: Carriage House south elevation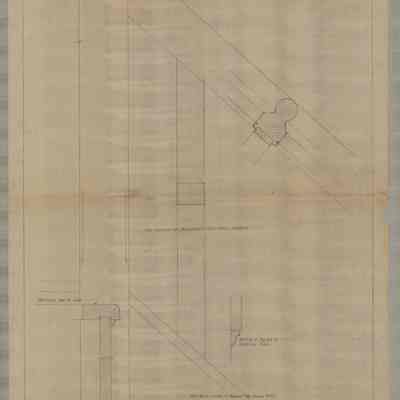 Drawing: Carriage House stair details
Drawing: Carriage House stair details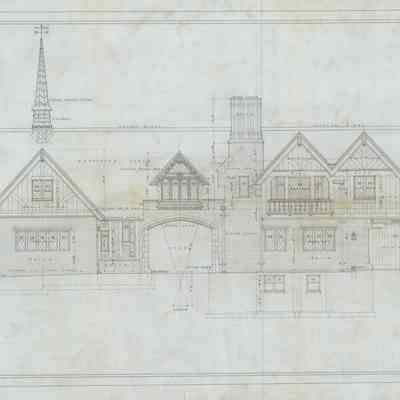 Drawing: Carriage House west elevation
Drawing: Carriage House west elevation![Drawing: Cellar floor plan [electric wiring]](https://d3f1jyudfg58oi.cloudfront.net/6525/image/b6928160-960d-11ee-8370-abb40ee3af61-uYTTArA.tn@2x.jpg) Drawing: Cellar floor plan [electric wiring]
Drawing: Cellar floor plan [electric wiring]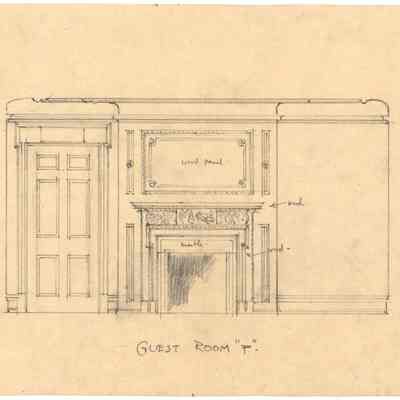 Drawing: Colonial Guest Bedroom west wall
Drawing: Colonial Guest Bedroom west wall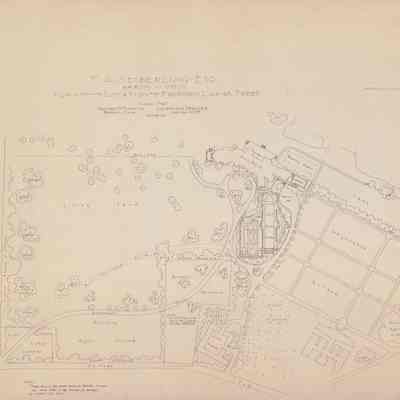 Drawing: Concept plan for Grounds and Gardens of the Estate
Drawing: Concept plan for Grounds and Gardens of the Estate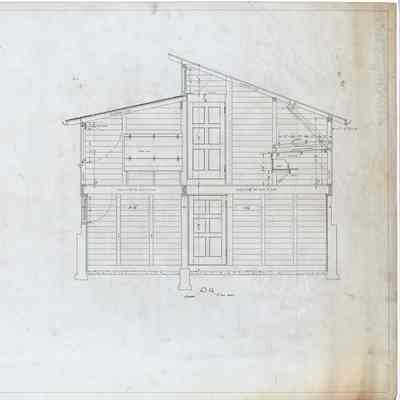 Drawing: Coop section
Drawing: Coop section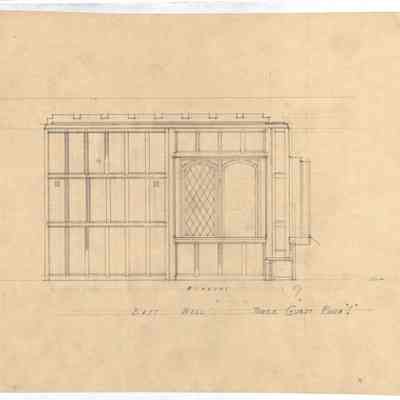 Drawing: Cromwell Guest Bedroom east wall
Drawing: Cromwell Guest Bedroom east wall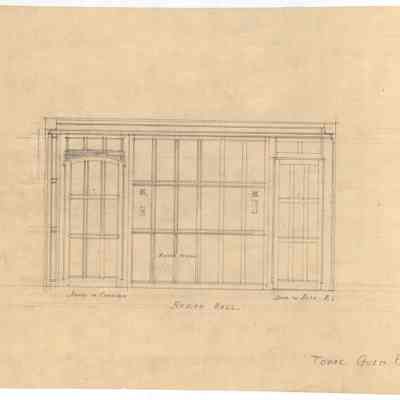 Drawing: Cromwell Guest Bedroom north wall
Drawing: Cromwell Guest Bedroom north wall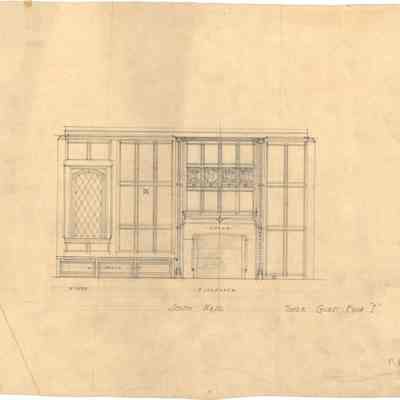 Drawing: Cromwell Guest Bedroom south wall
Drawing: Cromwell Guest Bedroom south wall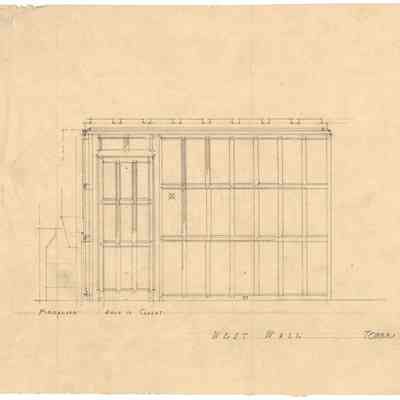 Drawing: Cromwell Guest Bedroom west wall
Drawing: Cromwell Guest Bedroom west wall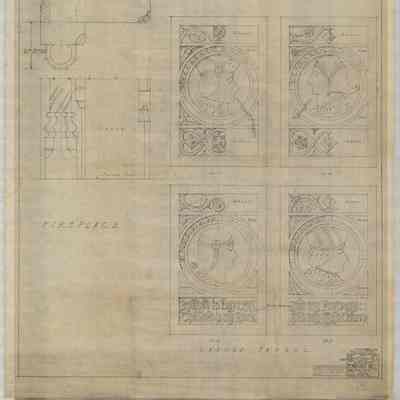 Drawing: Cromwell Guest Bedroom woodwork
Drawing: Cromwell Guest Bedroom woodwork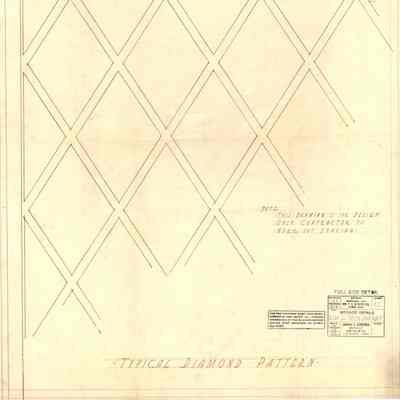 Drawing: Diamond leaded glass
Drawing: Diamond leaded glass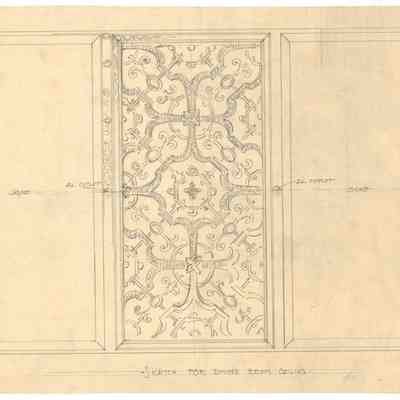 Drawing: Dining Room ceiling plan
Drawing: Dining Room ceiling plan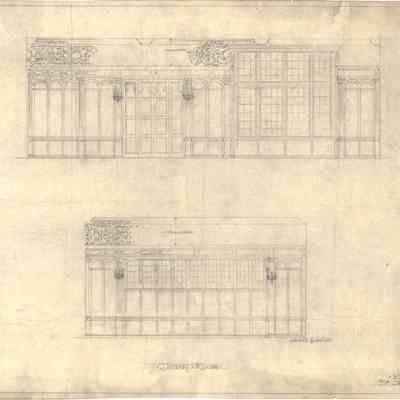 Drawing: Dining Room east and south walls
Drawing: Dining Room east and south walls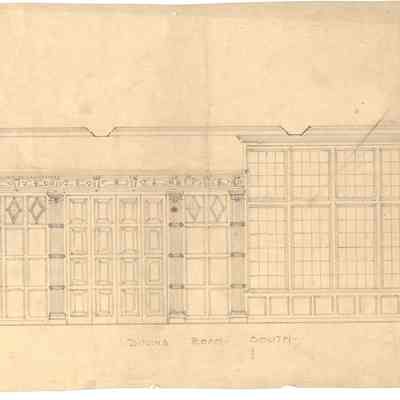 Drawing: Dining Room east and south walls
Drawing: Dining Room east and south walls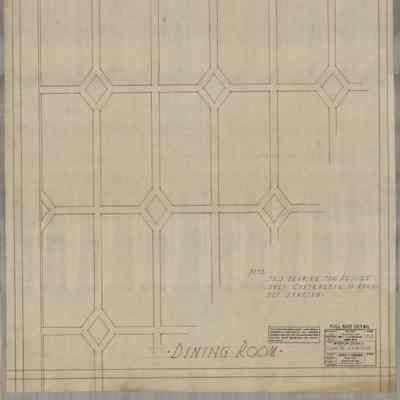 Drawing: Dining Room leaded glass concept
Drawing: Dining Room leaded glass concept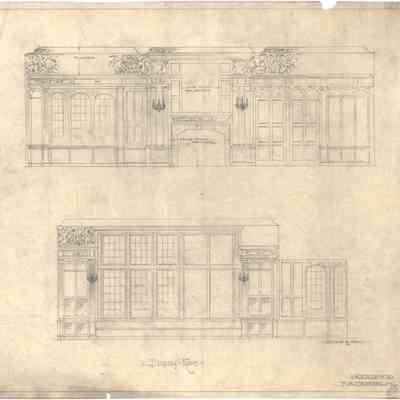 Drawing: Dining Room north and west walls
Drawing: Dining Room north and west walls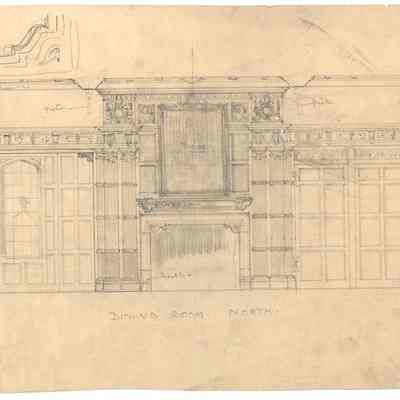 Drawing: Dining Room north and west walls
Drawing: Dining Room north and west walls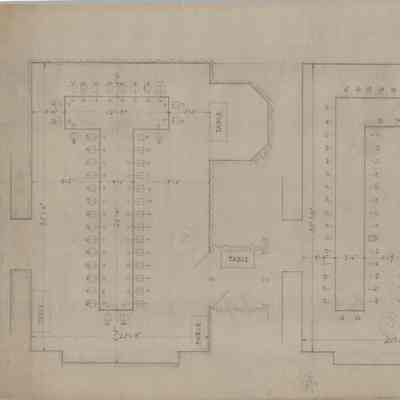 Drawing: Dining Room table seating options
Drawing: Dining Room table seating options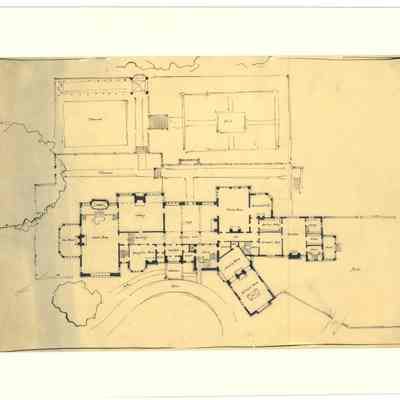 Drawing: Early concept first floor plan
Drawing: Early concept first floor plan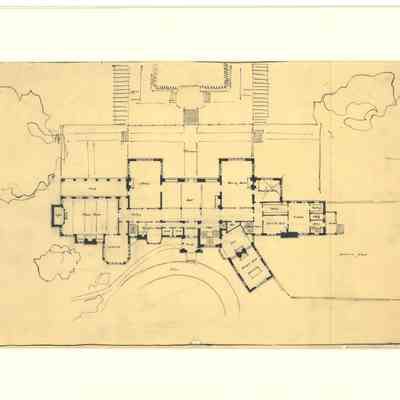 Drawing: Early concept plan for first floor
Drawing: Early concept plan for first floor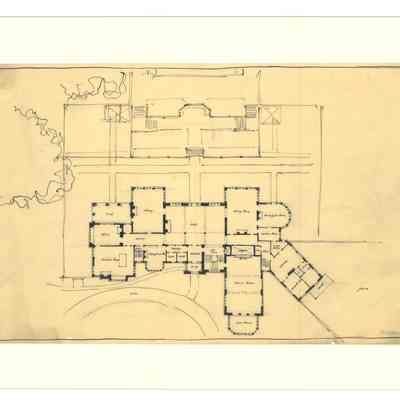 Drawing: Early concept plan of first floor
Drawing: Early concept plan of first floor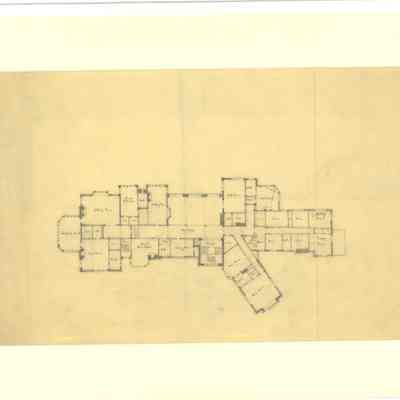 Drawing: Early floor plan concept
Drawing: Early floor plan concept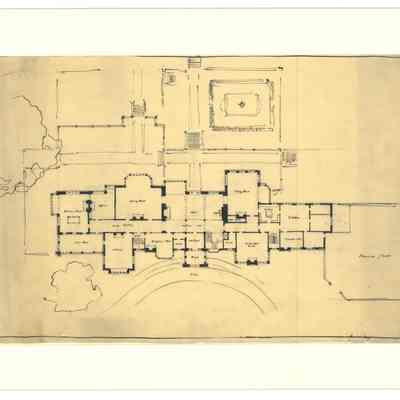 Drawing: Early floor plan concept
Drawing: Early floor plan concept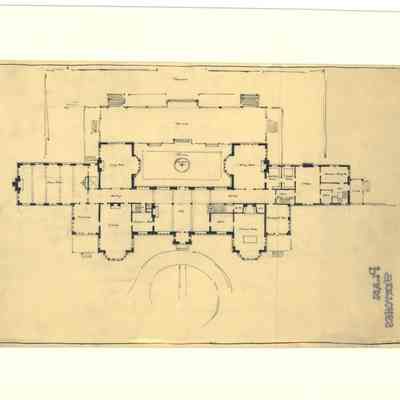 Drawing: Early floor plan concept
Drawing: Early floor plan concept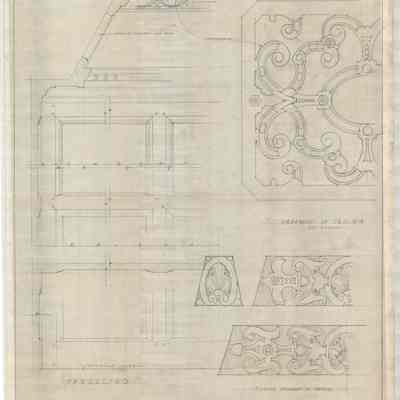 Drawing: Elevator Cab woodwork details
Drawing: Elevator Cab woodwork details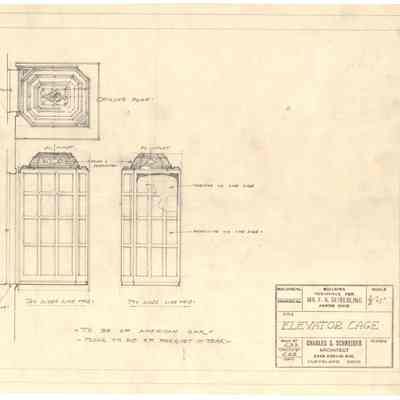 Drawing: Elevator Cage plans
Drawing: Elevator Cage plans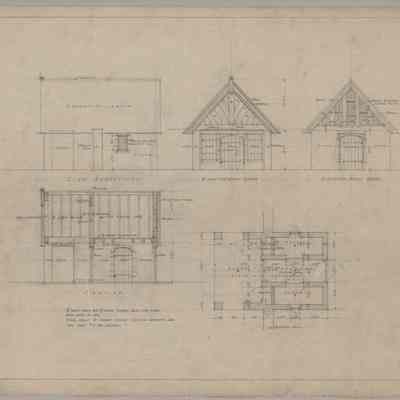 Drawing: English Garden house elevation and plan
Drawing: English Garden house elevation and plan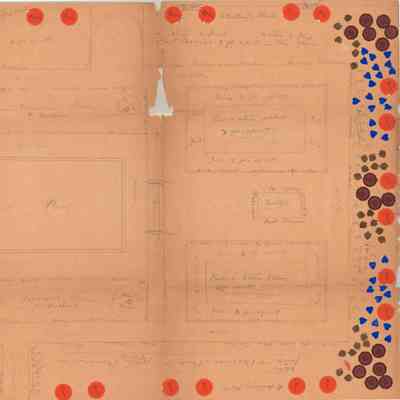 Drawing: English Garden plan
Drawing: English Garden plan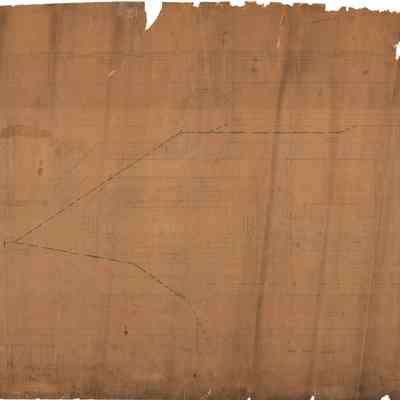 Drawing: English Garden plan and elevation
Drawing: English Garden plan and elevation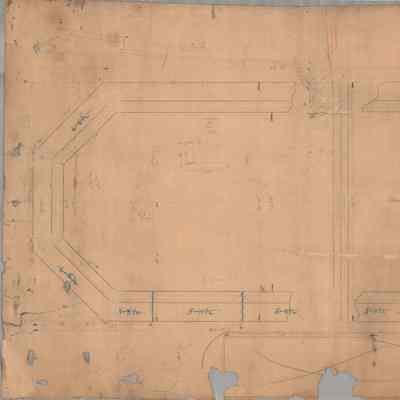 Drawing: English Garden pool plan
Drawing: English Garden pool plan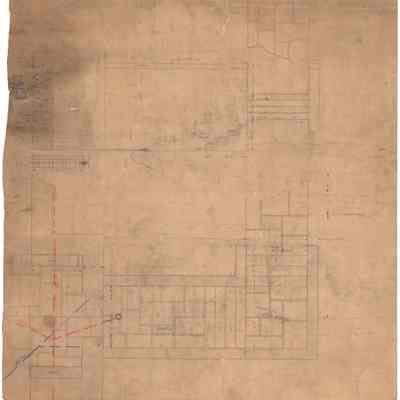 Drawing: English Garden stair entrance plan
Drawing: English Garden stair entrance plan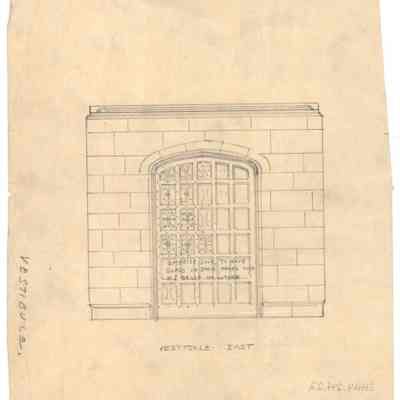 Drawing: Entry Hall east wall
Drawing: Entry Hall east wall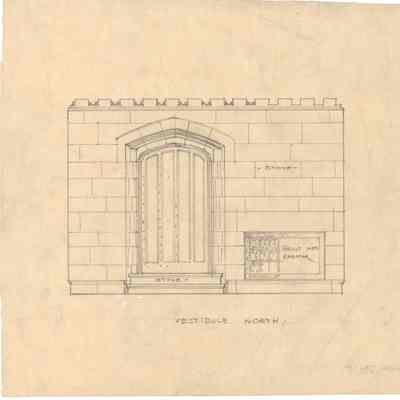 Drawing: Entry Hall north wall
Drawing: Entry Hall north wall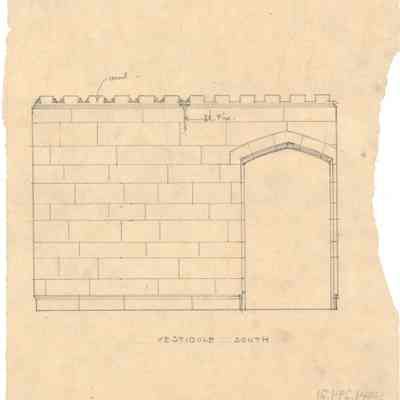 Drawing: Entry Hall south wall
Drawing: Entry Hall south wall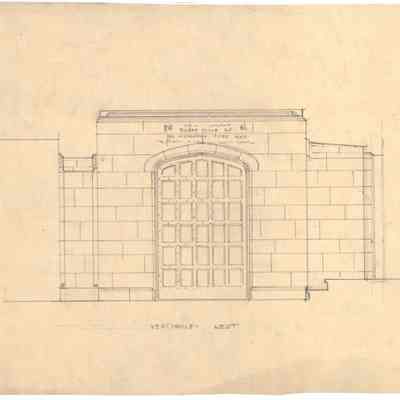 Drawing: Entry Hall west wall
Drawing: Entry Hall west wall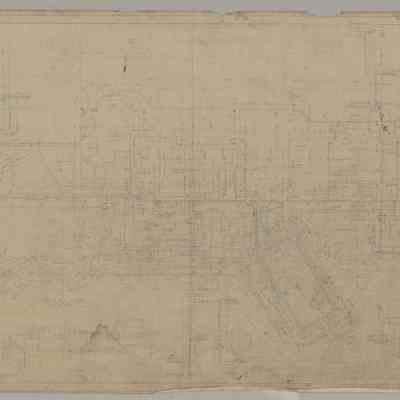 Drawing: Excavation and foundation plan
Drawing: Excavation and foundation plan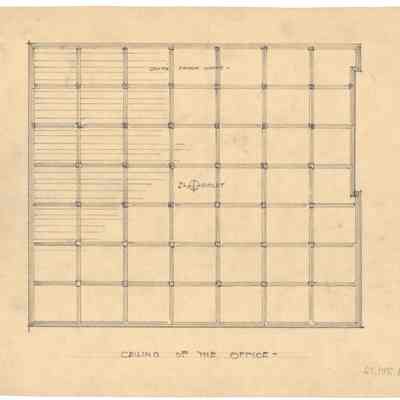 Drawing: FAS Office ceiling plan
Drawing: FAS Office ceiling plan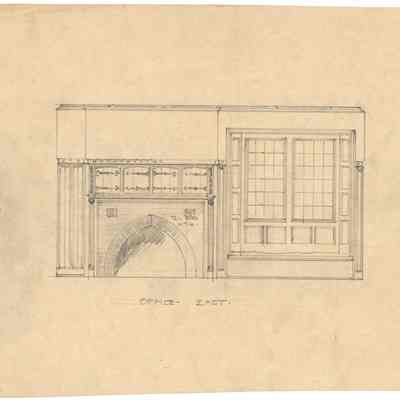 Drawing: FAS Office east and north walls concepts
Drawing: FAS Office east and north walls concepts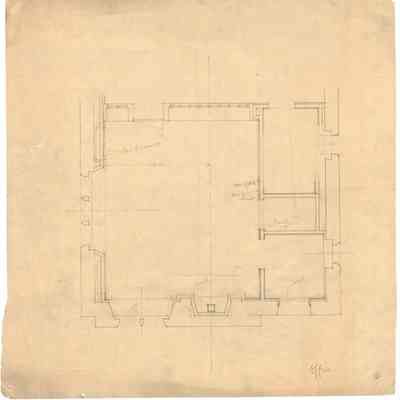 Drawing: FAS Office floor plan
Drawing: FAS Office floor plan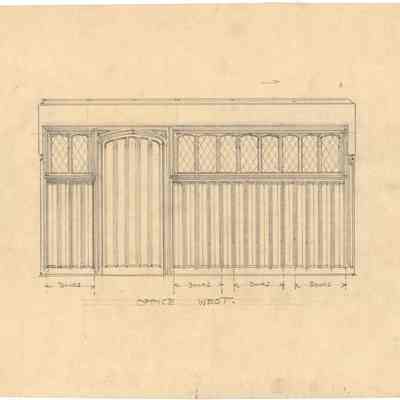 Drawing: FAS Office west and south walls
Drawing: FAS Office west and south walls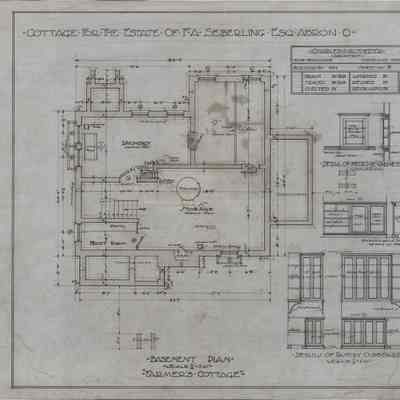 Drawing: Farmer's Cottage basement plan
Drawing: Farmer's Cottage basement plan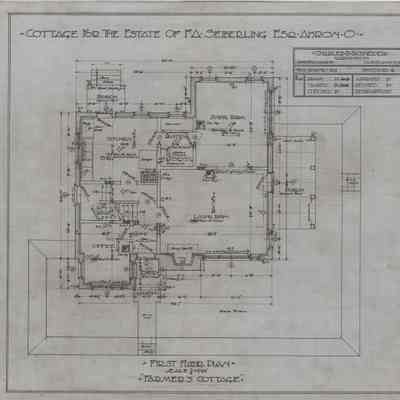 Drawing: Farmer's Cottage first floor plan
Drawing: Farmer's Cottage first floor plan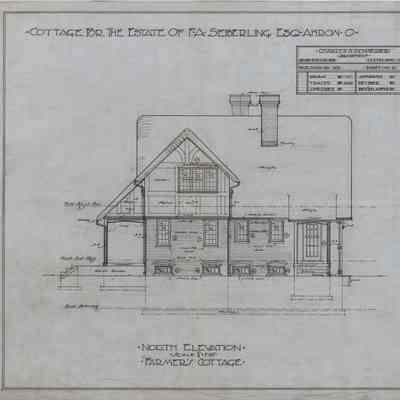 Drawing: Farmer's Cottage north elevation
Drawing: Farmer's Cottage north elevation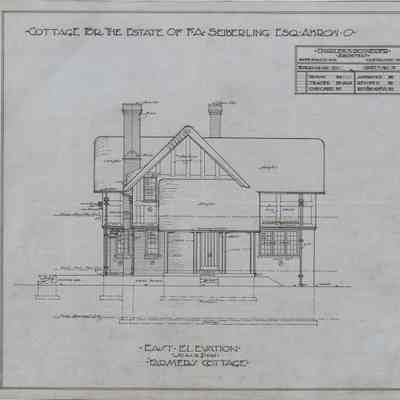 Drawing: Farmers cottage east elevation
Drawing: Farmers cottage east elevation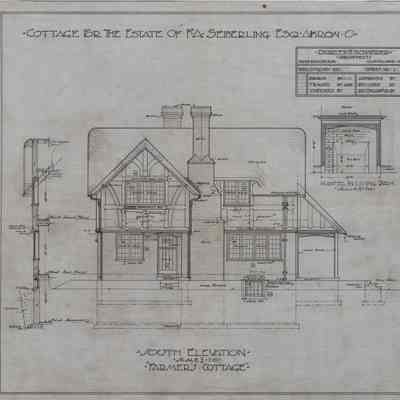 Drawing: Farmers cottage south elevation
Drawing: Farmers cottage south elevation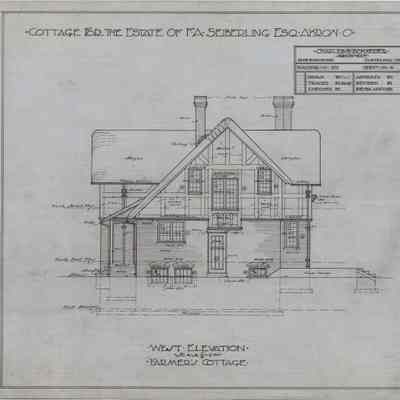 Drawing: Farmers cottage west elevation
Drawing: Farmers cottage west elevation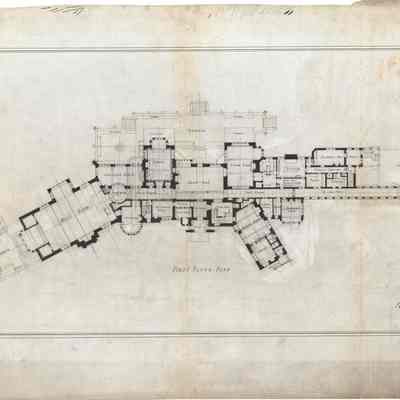 Drawing: First Floor plan
Drawing: First Floor plan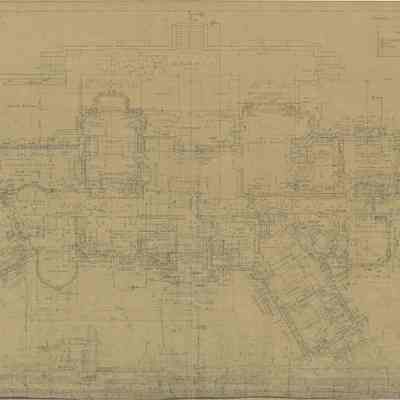 Drawing: First floor plan
Drawing: First floor plan![Drawing: First floor plan [electric wiring]](https://d3f1jyudfg58oi.cloudfront.net/6525/image/596c0a80-9610-11ee-8370-abb40ee3af61-uYTXlNK.tn@2x.jpg) Drawing: First floor plan [electric wiring]
Drawing: First floor plan [electric wiring]![Drawing: First floor plan [key system]](https://d3f1jyudfg58oi.cloudfront.net/6525/image/63e8a460-983a-11ee-8973-3b304b705821-uY94LXi.tn@2x.jpg) Drawing: First floor plan [key system]
Drawing: First floor plan [key system]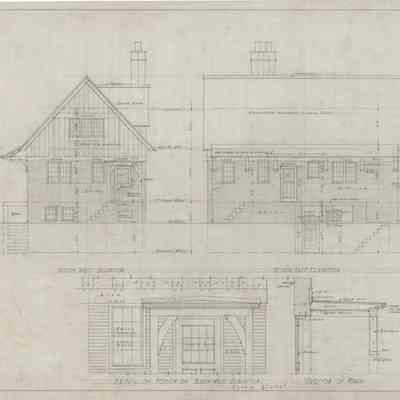 Drawing: Gardener's Cottage elevations
Drawing: Gardener's Cottage elevations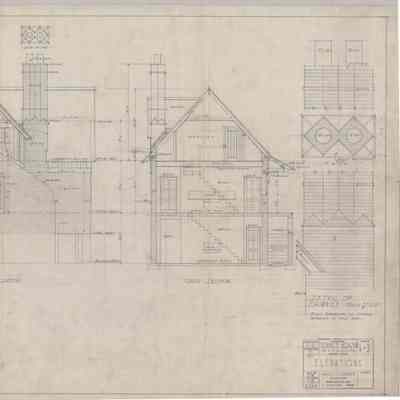 Drawing: Gardener's Cottage elevations
Drawing: Gardener's Cottage elevations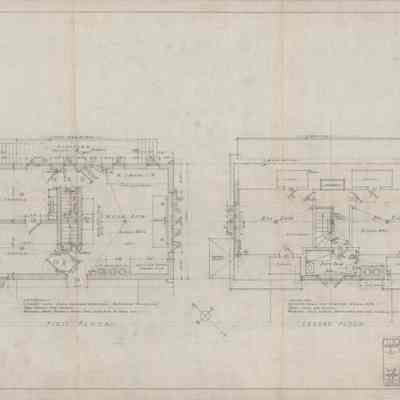 Drawing: Gardener's Cottage floor plans
Drawing: Gardener's Cottage floor plans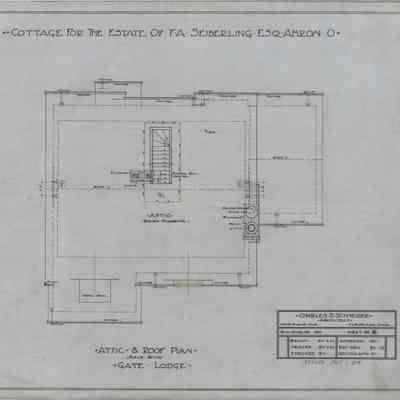 Drawing: Gate Lodge attic and roof plan
Drawing: Gate Lodge attic and roof plan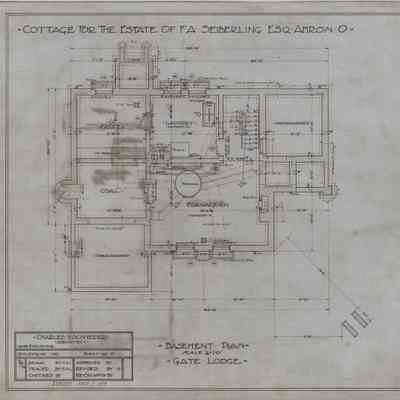 Drawing: Gate Lodge basement plan
Drawing: Gate Lodge basement plan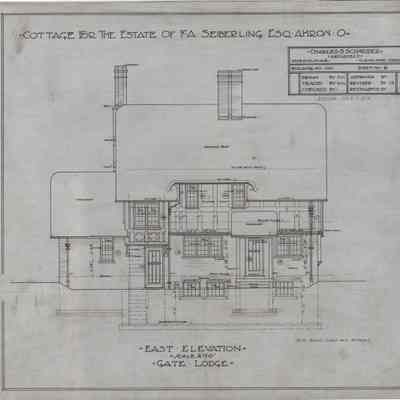 Drawing: Gate Lodge east elevation
Drawing: Gate Lodge east elevation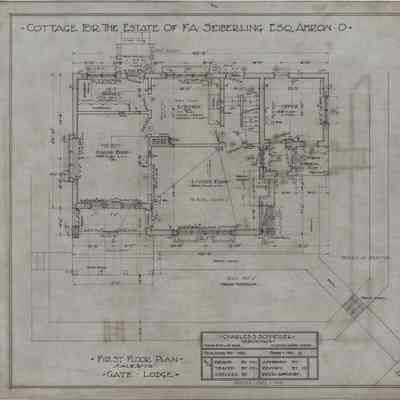 Drawing: Gate Lodge first floor plan
Drawing: Gate Lodge first floor plan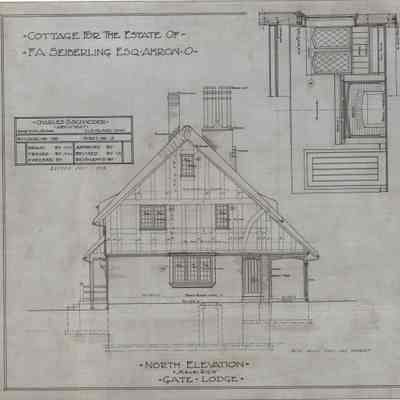 Drawing: Gate Lodge north elevation
Drawing: Gate Lodge north elevation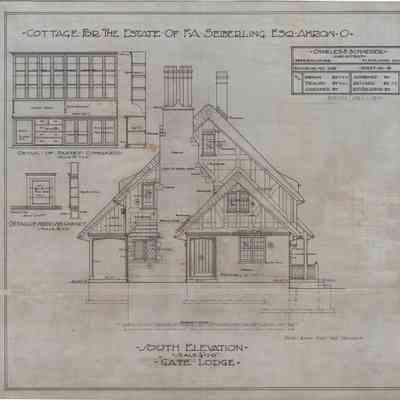 Drawing: Gate Lodge south elevation
Drawing: Gate Lodge south elevation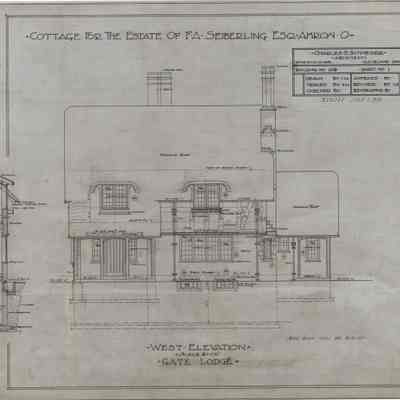 Drawing: Gate Lodge west elevation
Drawing: Gate Lodge west elevation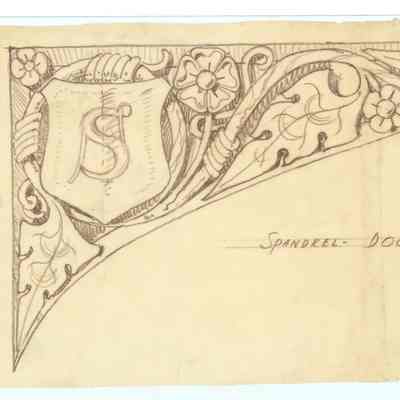 Drawing: Great Hall Spandrel
Drawing: Great Hall Spandrel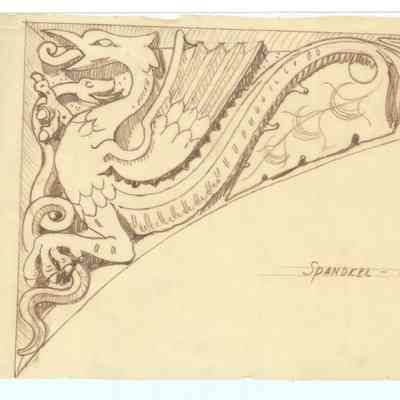 Drawing: Great Hall Spandrel
Drawing: Great Hall Spandrel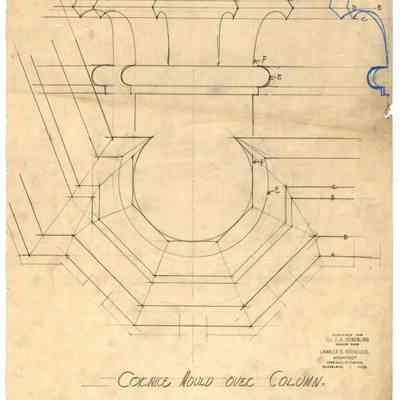 Drawing: Great Hall column cornice mould
Drawing: Great Hall column cornice mould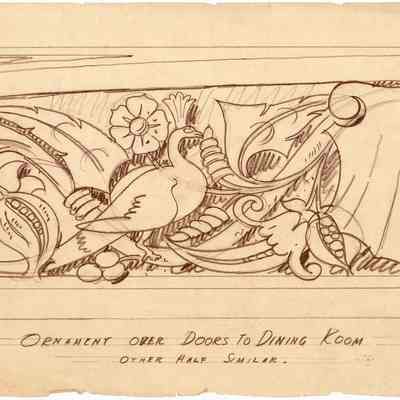 Drawing: Great Hall door woodwork
Drawing: Great Hall door woodwork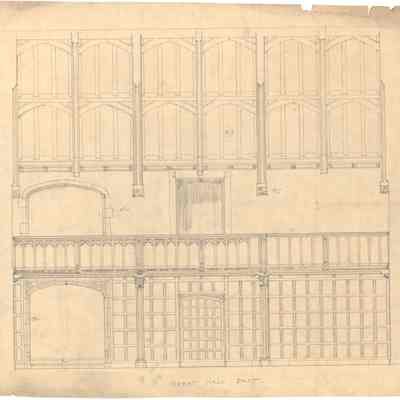 Drawing: Great Hall east wall
Drawing: Great Hall east wall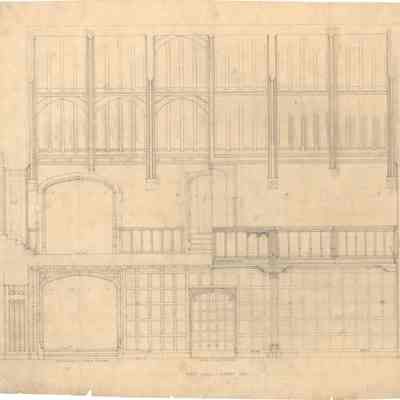 Drawing: Great Hall east wall
Drawing: Great Hall east wall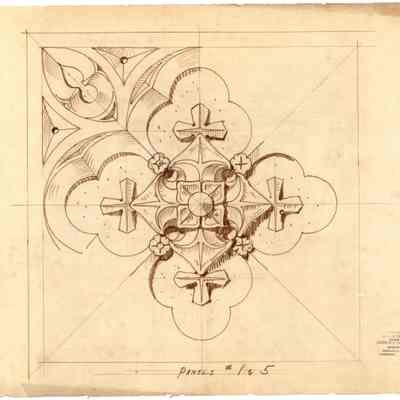 Drawing: Great Hall fireplace stone work
Drawing: Great Hall fireplace stone work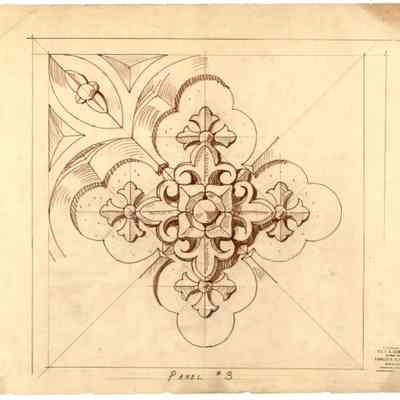 Drawing: Great Hall fireplace stone work
Drawing: Great Hall fireplace stone work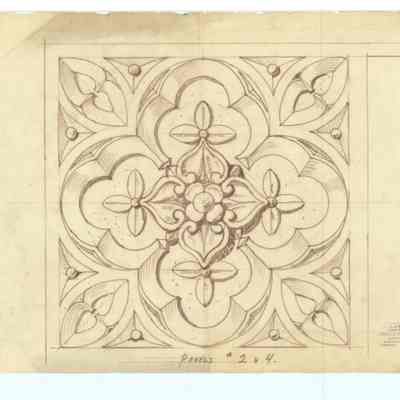 Drawing: Great Hall fireplace stone work
Drawing: Great Hall fireplace stone work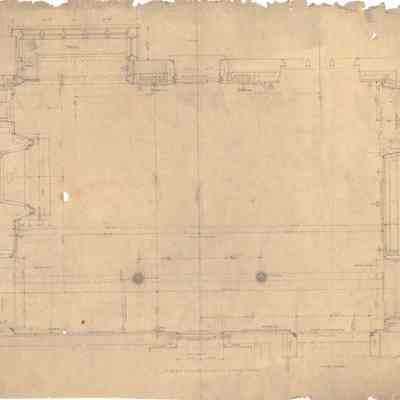 Drawing: Great Hall floor plan
Drawing: Great Hall floor plan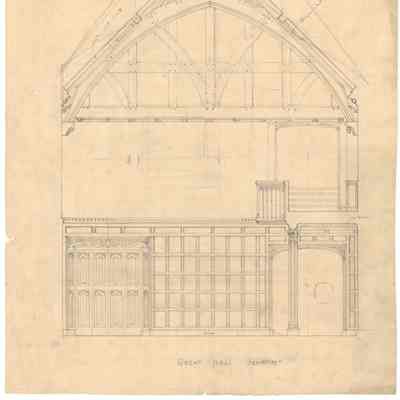 Drawing: Great Hall north wall
Drawing: Great Hall north wall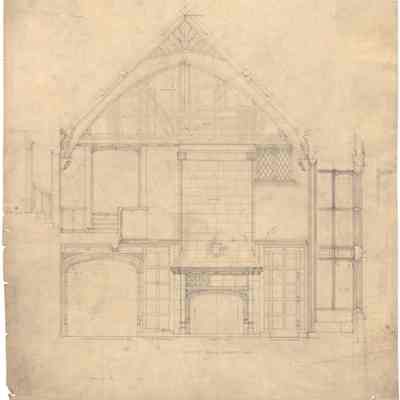 Drawing: Great Hall south wall
Drawing: Great Hall south wall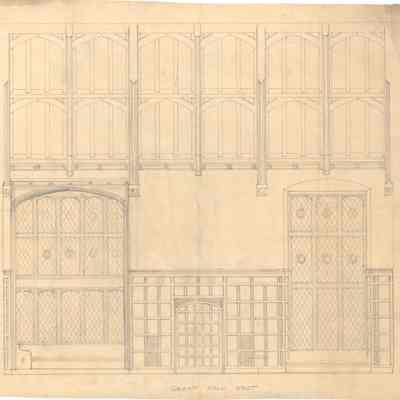 Drawing: Great Hall west wall
Drawing: Great Hall west wall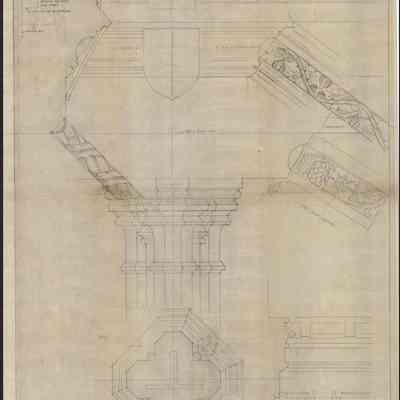 Drawing: Great Hall woodwork details
Drawing: Great Hall woodwork details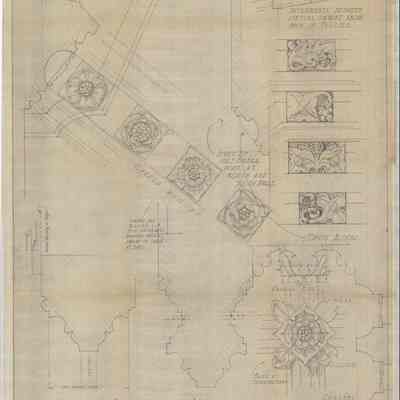 Drawing: Great Hall woodwork details
Drawing: Great Hall woodwork details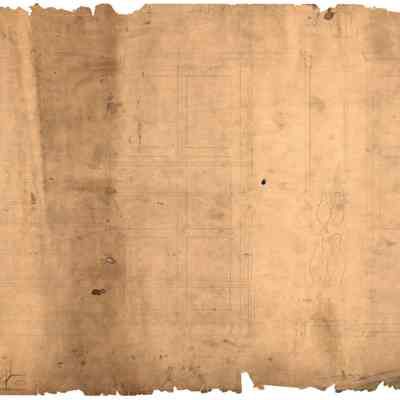 Drawing: Gymnasium storage
Drawing: Gymnasium storage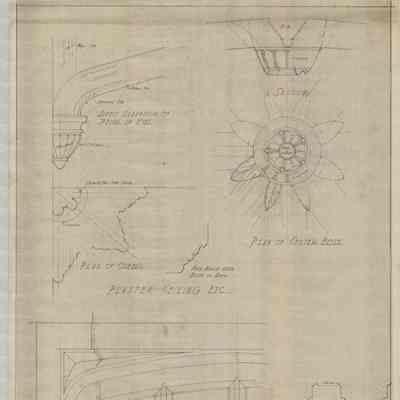 Drawing: Infirmary details
Drawing: Infirmary details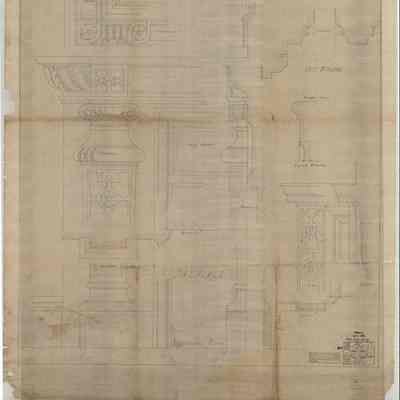 Drawing: Irene's Bedroom details
Drawing: Irene's Bedroom details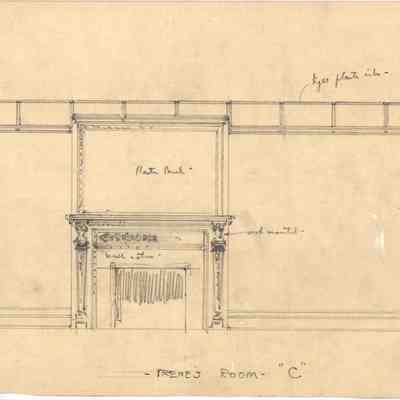 Drawing: Irene's Bedroom north wall
Drawing: Irene's Bedroom north wall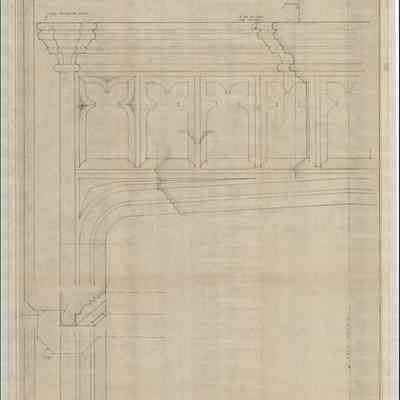 Drawing: Irene's Bedroom stonework
Drawing: Irene's Bedroom stonework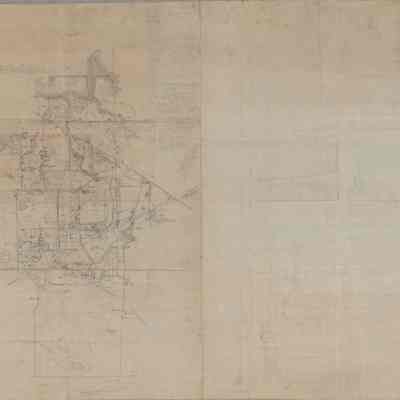 Drawing: Lands belonging to Mr. FA Seiberling
Drawing: Lands belonging to Mr. FA Seiberling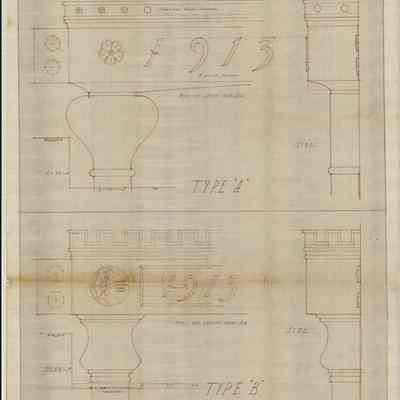 Drawing: Leader Heads "ABC"
Drawing: Leader Heads "ABC"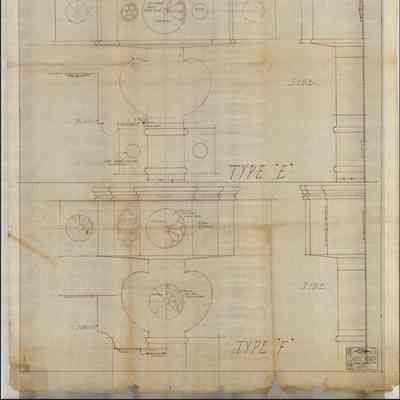 Drawing: Leader Heads "DEF"
Drawing: Leader Heads "DEF"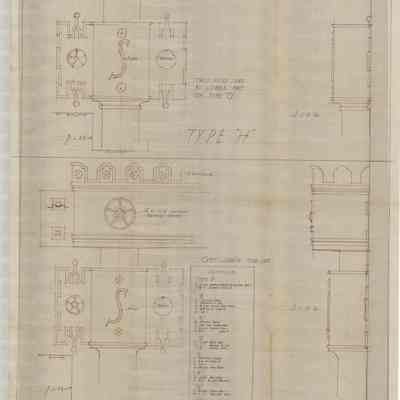 Drawing: Leader Heads "GH"
Drawing: Leader Heads "GH"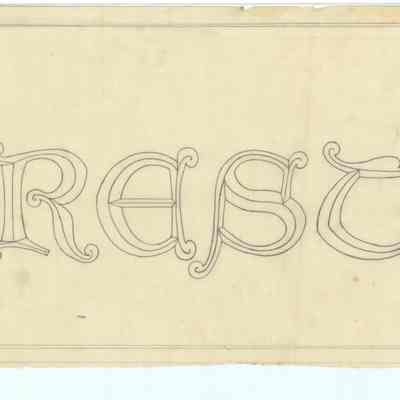 Drawing: Lettering over opening from Ministrel's Balcony to North Corridor
Drawing: Lettering over opening from Ministrel's Balcony to North Corridor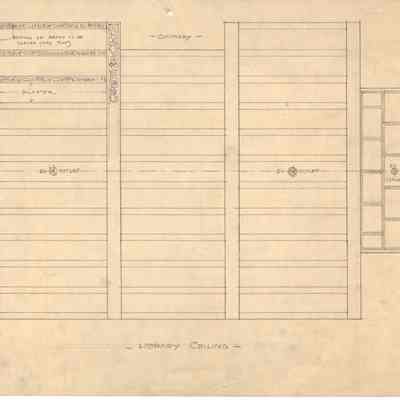 Drawing: Library ceiling plan
Drawing: Library ceiling plan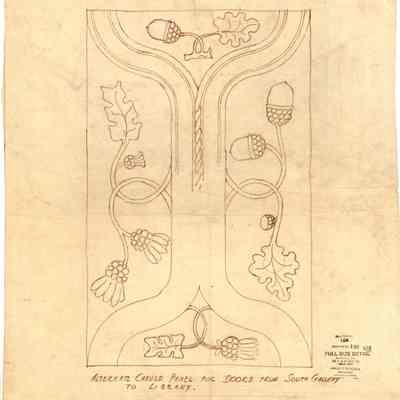 Drawing: Library door detail
Drawing: Library door detail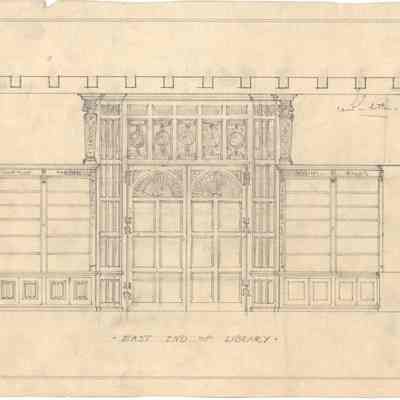 Drawing: Library east and west walls
Drawing: Library east and west walls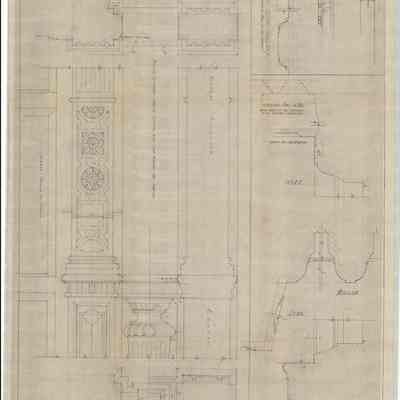 Drawing: Library entryway woodwork
Drawing: Library entryway woodwork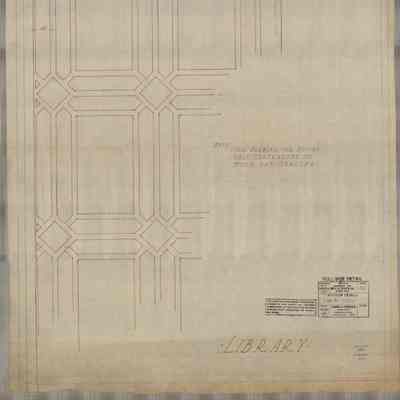 Drawing: Library leaded glass concept
Drawing: Library leaded glass concept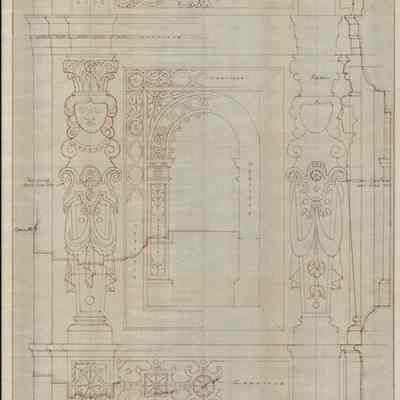 Drawing: Library mantel woodwork
Drawing: Library mantel woodwork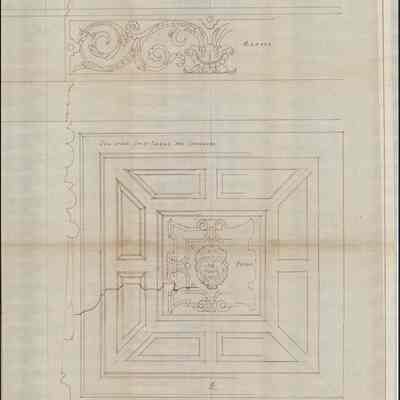 Drawing: Library mantel woodwork
Drawing: Library mantel woodwork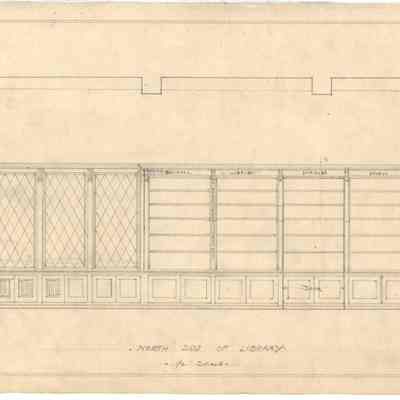 Drawing: Library north wall
Drawing: Library north wall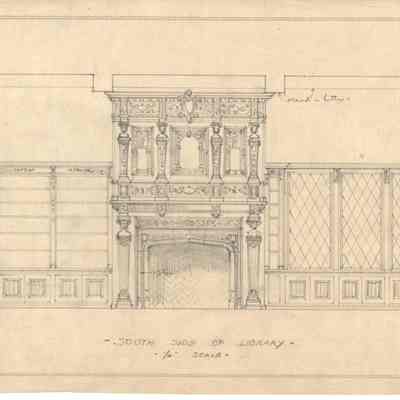 Drawing: Library south wall
Drawing: Library south wall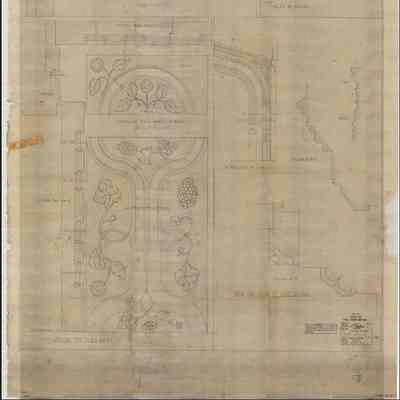 Drawing: Linenfold Hallway details
Drawing: Linenfold Hallway details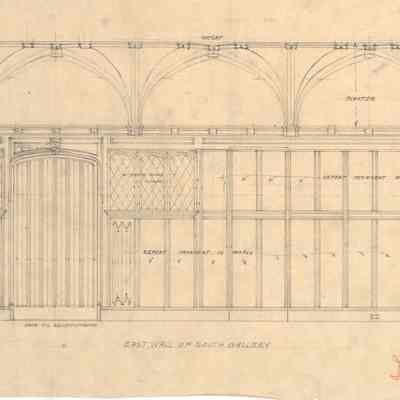 Drawing: Linenfold Hallway east wall
Drawing: Linenfold Hallway east wall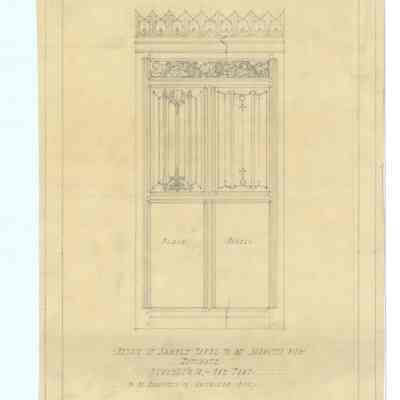 Drawing: Linenfold Hallway sample panel
Drawing: Linenfold Hallway sample panel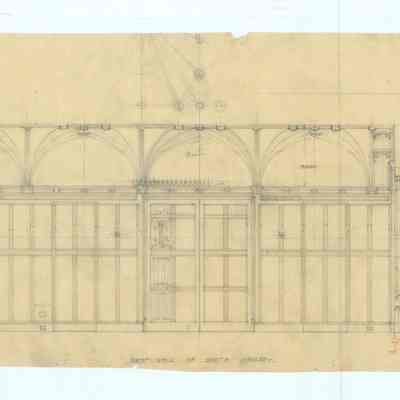 Drawing: Linenfold Hallway west and south walls
Drawing: Linenfold Hallway west and south walls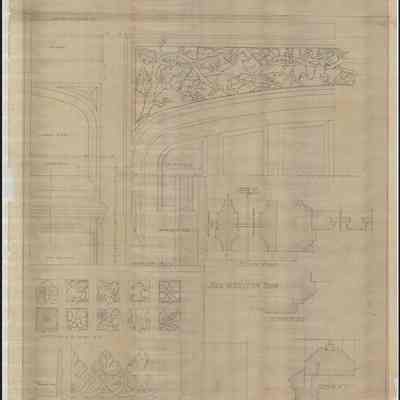 Drawing: Linenfold Hallway woodwork
Drawing: Linenfold Hallway woodwork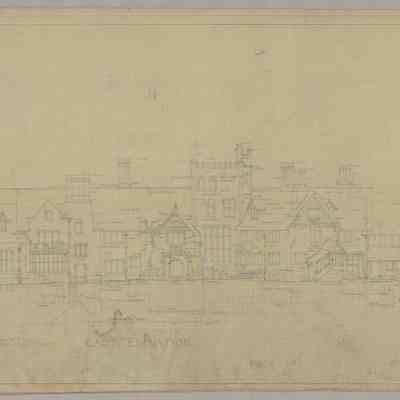 Drawing: Manor House east elevation
Drawing: Manor House east elevation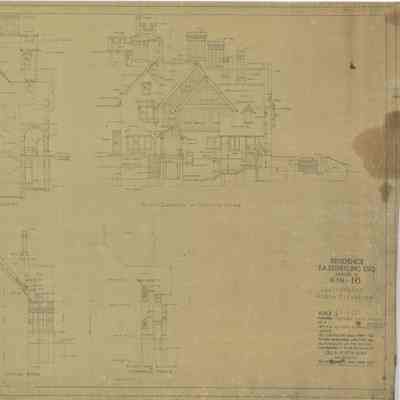 Drawing: Manor House north elevations
Drawing: Manor House north elevations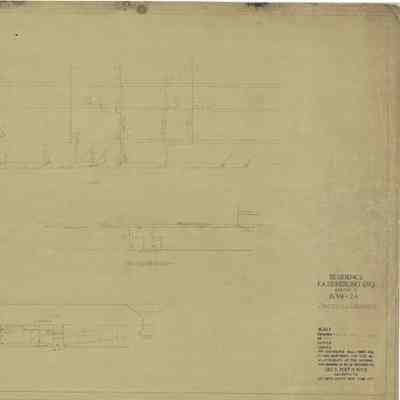 Drawing: Manor House system of Drainage
Drawing: Manor House system of Drainage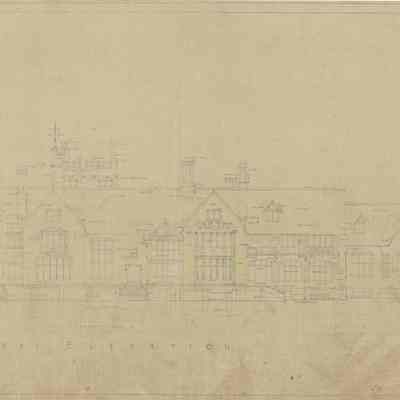 Drawing: Manor House west elevation
Drawing: Manor House west elevation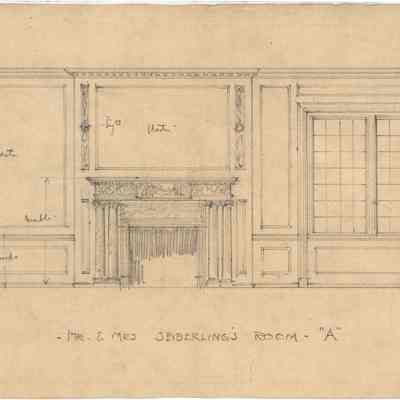 Drawing: Master Bedroom south wall
Drawing: Master Bedroom south wall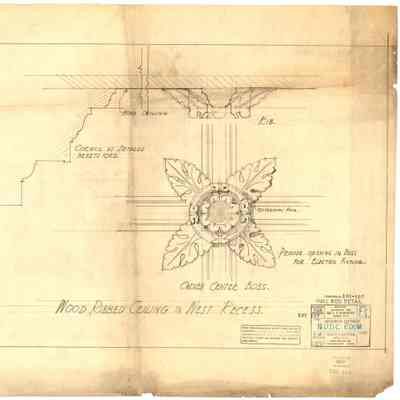 Drawing: Music Room Alcove ceiling boss detail
Drawing: Music Room Alcove ceiling boss detail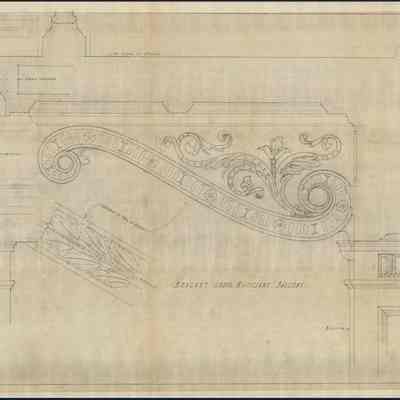 Drawing: Music Room balcony woodwork
Drawing: Music Room balcony woodwork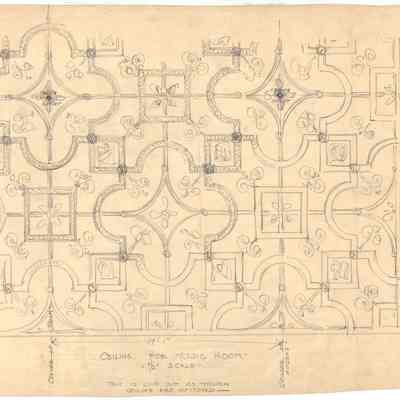 Drawing: Music Room ceiling plan
Drawing: Music Room ceiling plan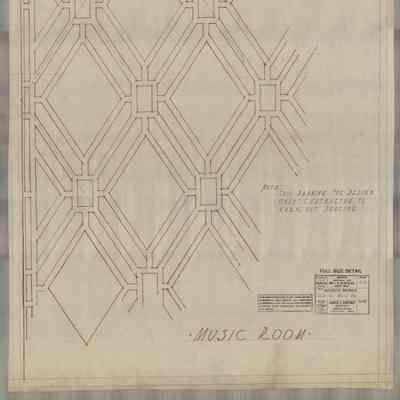 Drawing: Music Room leaded glass concept
Drawing: Music Room leaded glass concept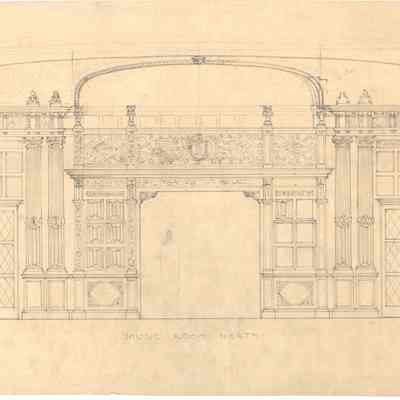 Drawing: Music Room north wall
Drawing: Music Room north wall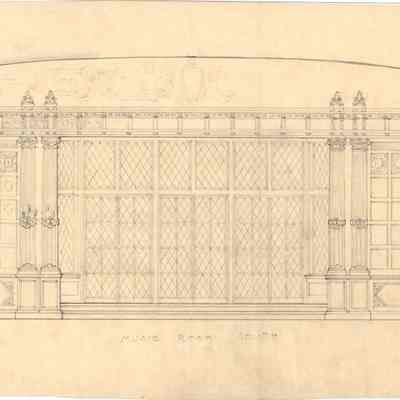 Drawing: Music Room south wall
Drawing: Music Room south wall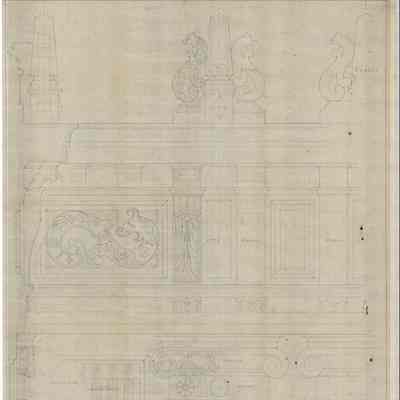 Drawing: Music Room wall woodwork
Drawing: Music Room wall woodwork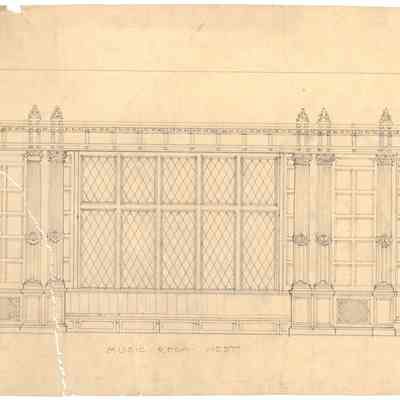 Drawing: Music Room west elevation
Drawing: Music Room west elevation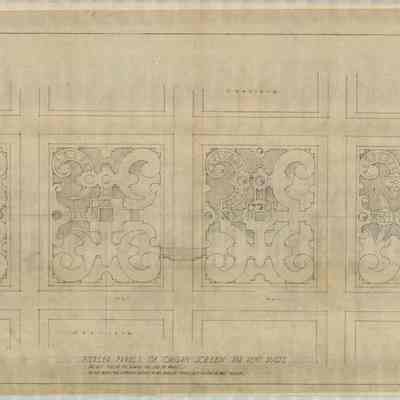 Drawing: Music Room woodwork details
Drawing: Music Room woodwork details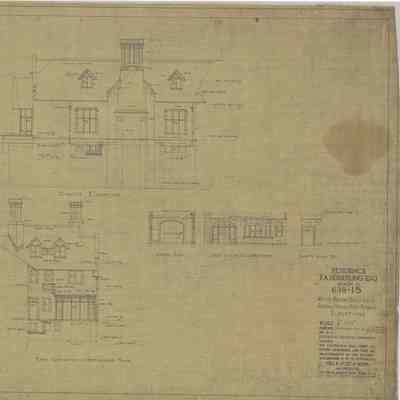 Drawing: Music Room, Billiard Room wing, and West Porch elevations
Drawing: Music Room, Billiard Room wing, and West Porch elevations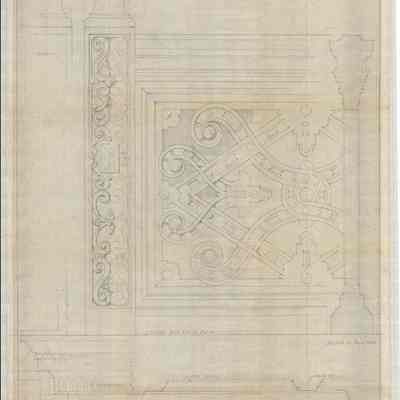 Drawing: Musician's balcony woodwork details
Drawing: Musician's balcony woodwork details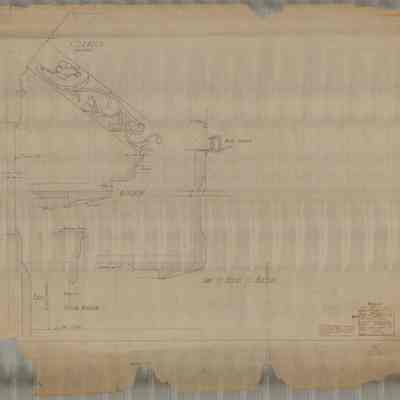 Drawing: North Hall details
Drawing: North Hall details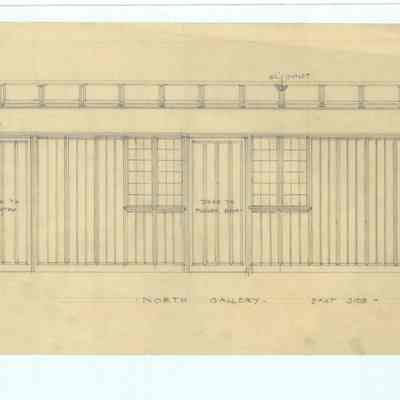 Drawing: North Hallway east wall
Drawing: North Hallway east wall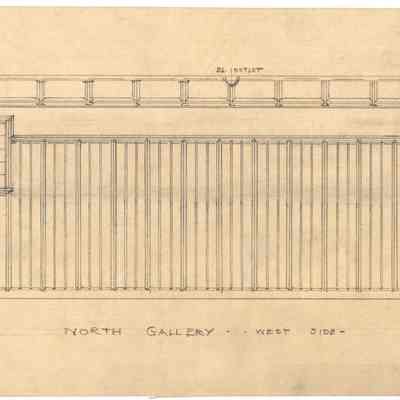 Drawing: North Hallway west wall
Drawing: North Hallway west wall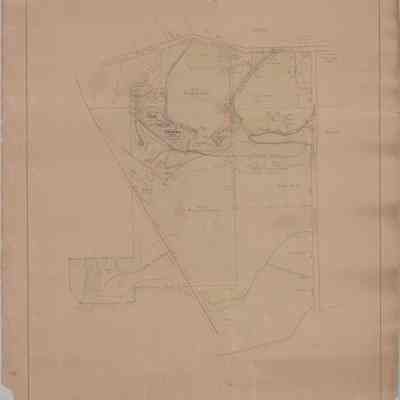 Drawing: Plan of Estate's Existing Conditions
Drawing: Plan of Estate's Existing Conditions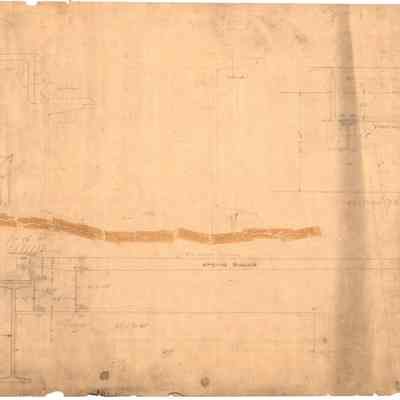 Drawing: Plunge springboard
Drawing: Plunge springboard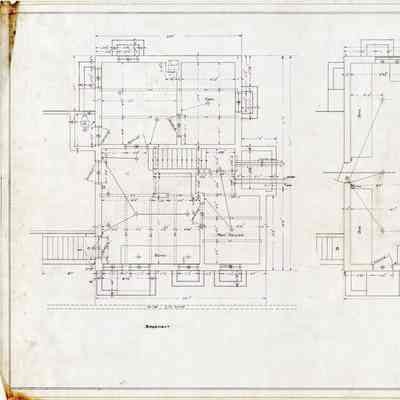 Drawing: Poultry Keeper's basement and first floor plans
Drawing: Poultry Keeper's basement and first floor plans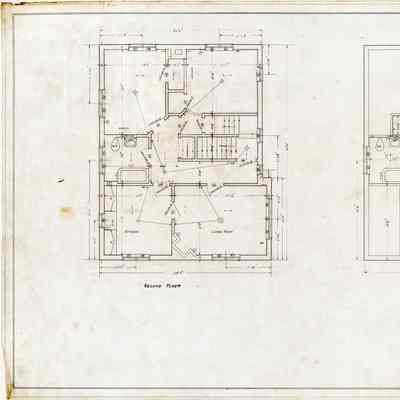 Drawing: Poultry Keeper's cottage attic and second floor plans
Drawing: Poultry Keeper's cottage attic and second floor plans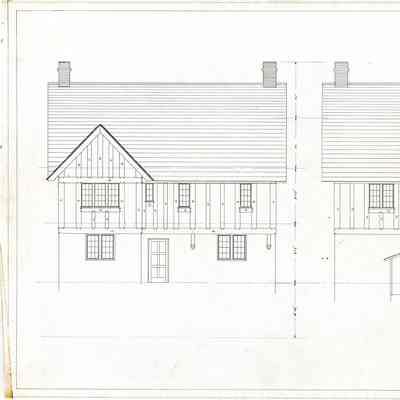 Drawing: Poultry Keeper's cottage east and west elevations
Drawing: Poultry Keeper's cottage east and west elevations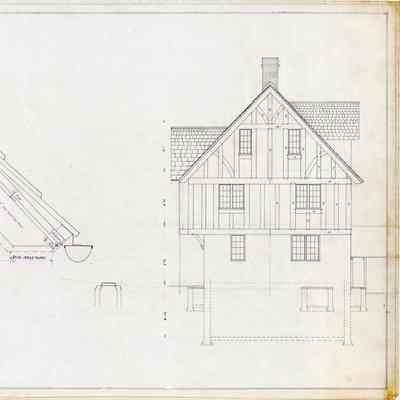 Drawing: Poultry Keeper's cottage north elevation
Drawing: Poultry Keeper's cottage north elevation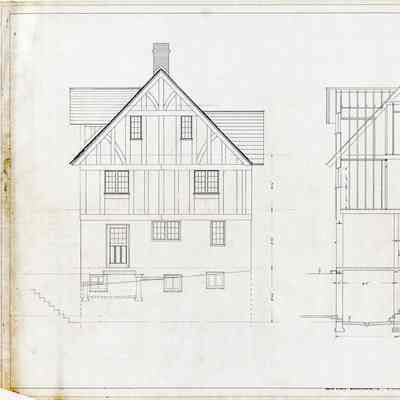 Drawing: Poultry Keeper's cottage south elevation
Drawing: Poultry Keeper's cottage south elevation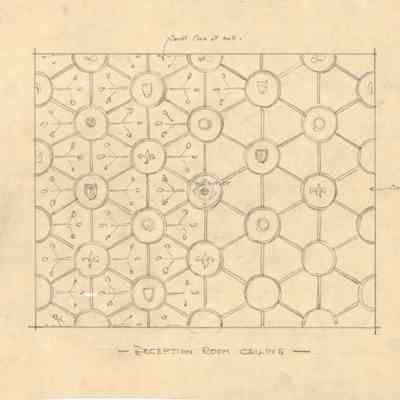 Drawing: Reception Room ceiling
Drawing: Reception Room ceiling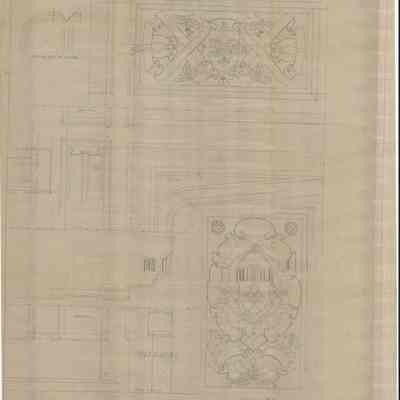 Drawing: Reception Room details
Drawing: Reception Room details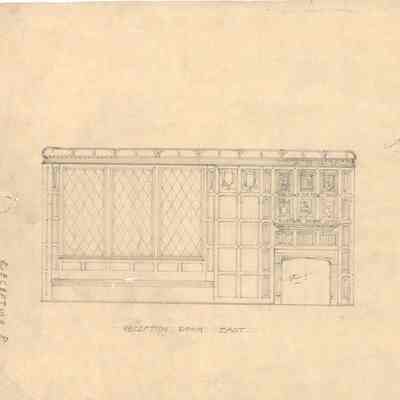 Drawing: Reception Room east and west walls
Drawing: Reception Room east and west walls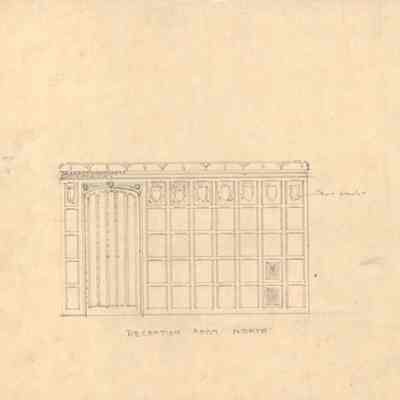 Drawing: Reception Room north and south walls
Drawing: Reception Room north and south walls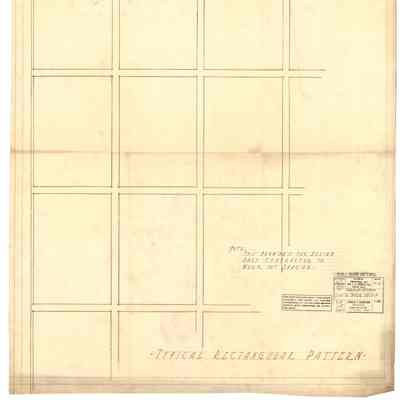 Drawing: Rectangle leaded glass
Drawing: Rectangle leaded glass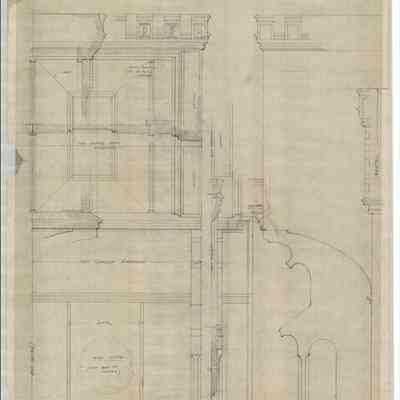 Drawing: Red Bedroom details
Drawing: Red Bedroom details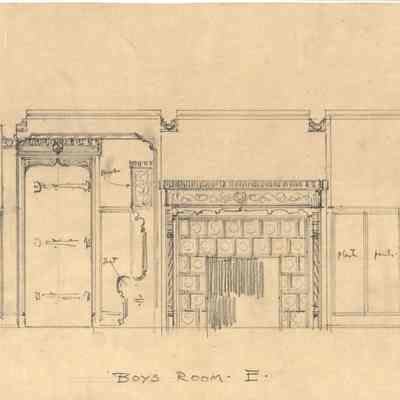 Drawing: Red Bedroom south wall
Drawing: Red Bedroom south wall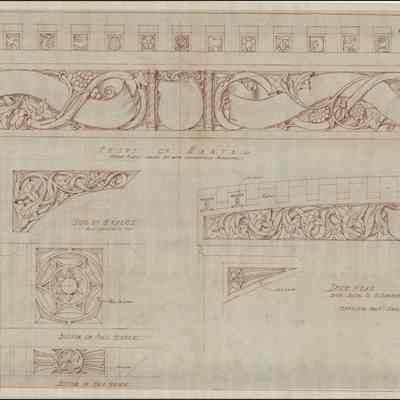 Drawing: Red Bedroom woodwork
Drawing: Red Bedroom woodwork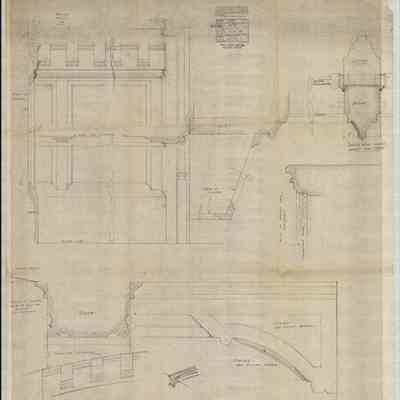 Drawing: Red Bedroom woodwork details
Drawing: Red Bedroom woodwork details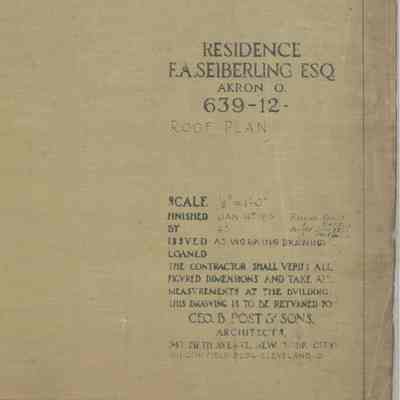 Drawing: Roof plan
Drawing: Roof plan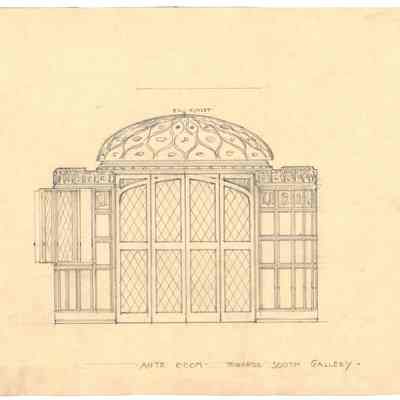 Drawing: Round Room north wall
Drawing: Round Room north wall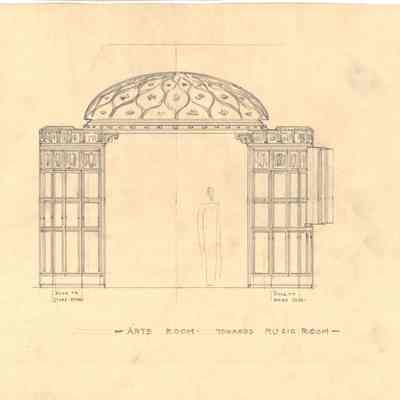 Drawing: Round Room south wall
Drawing: Round Room south wall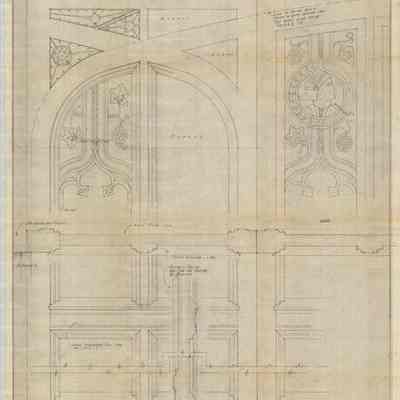 Drawing: Round Room woodwork
Drawing: Round Room woodwork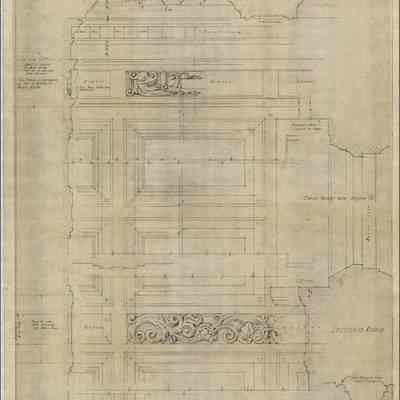 Drawing: Round Room woodwork details
Drawing: Round Room woodwork details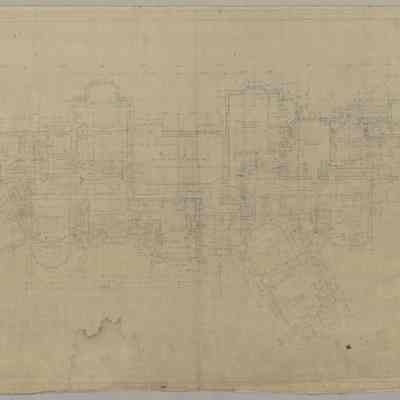 Drawing: Second floor plan
Drawing: Second floor plan![Drawing: Second floor plan [electric wiring]](https://d3f1jyudfg58oi.cloudfront.net/6525/image/93097350-960f-11ee-8370-abb40ee3af61-uYTWXzl.tn@2x.jpg) Drawing: Second floor plan [electric wiring]
Drawing: Second floor plan [electric wiring]![Drawing: Second floor plan [key system]](https://d3f1jyudfg58oi.cloudfront.net/6525/image/950fa660-983a-11ee-8973-3b304b705821-uY946cJ.tn@2x.jpg) Drawing: Second floor plan [key system]
Drawing: Second floor plan [key system]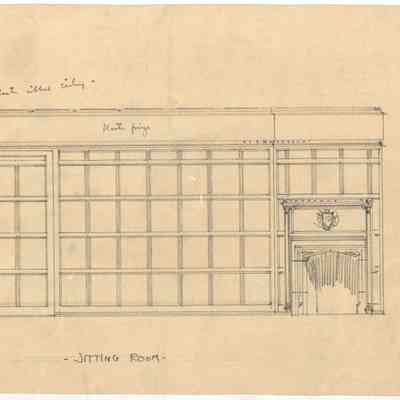 Drawing: Sitting room concept
Drawing: Sitting room concept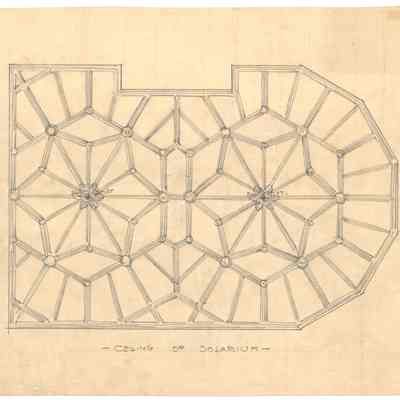 Drawing: Solarium ceiling plan
Drawing: Solarium ceiling plan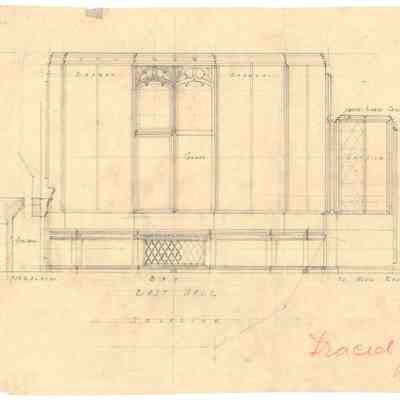 Drawing: Solarium east wall concept
Drawing: Solarium east wall concept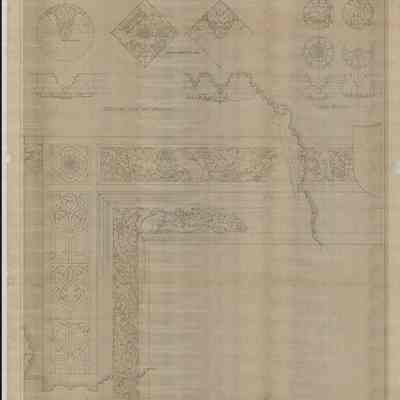 Drawing: Solarium fireplace details
Drawing: Solarium fireplace details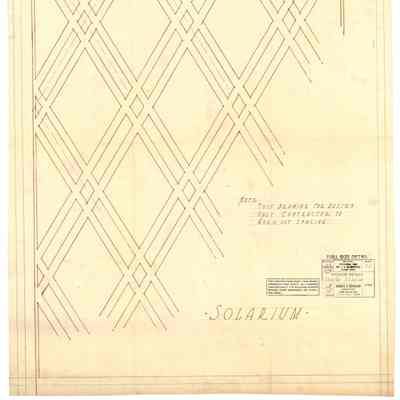 Drawing: Solarium leaded glass details
Drawing: Solarium leaded glass details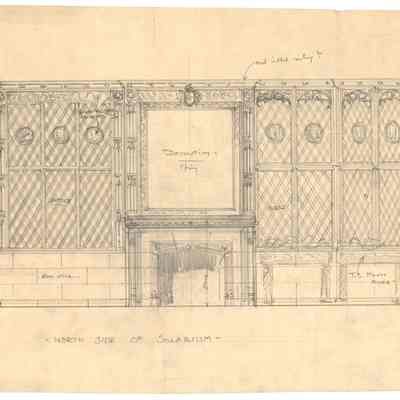 Drawing: Solarium north elevation
Drawing: Solarium north elevation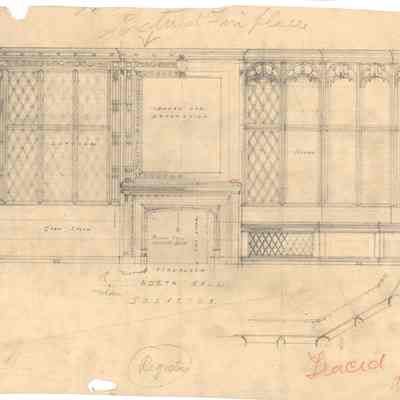 Drawing: Solarium north wall
Drawing: Solarium north wall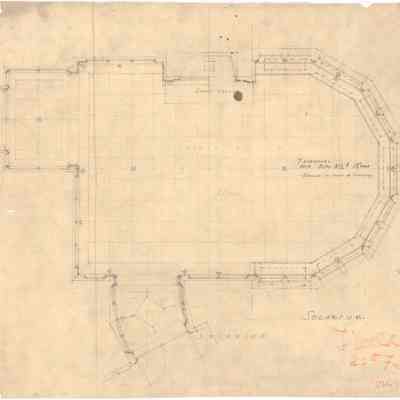 Drawing: Solarium plan
Drawing: Solarium plan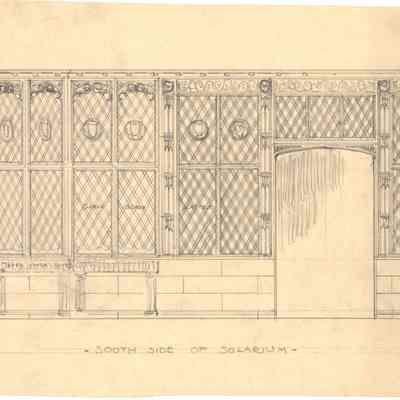 Drawing: Solarium south wall
Drawing: Solarium south wall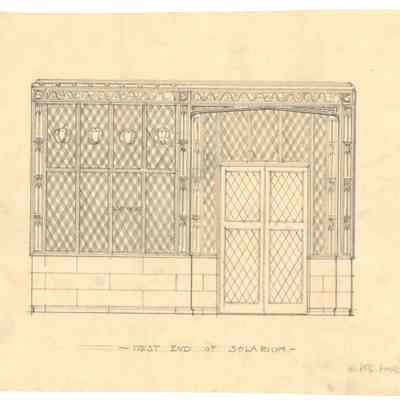 Drawing: Solarium west wall
Drawing: Solarium west wall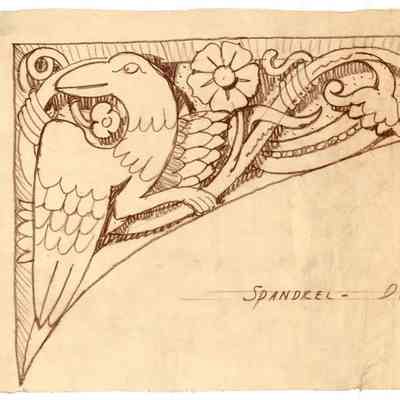 Drawing: Spandrel in Great Hall
Drawing: Spandrel in Great Hall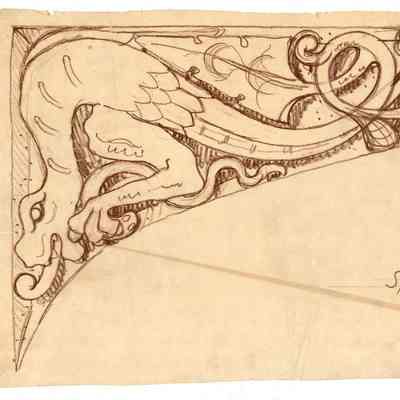 Drawing: Spandrel in Great Hall
Drawing: Spandrel in Great Hall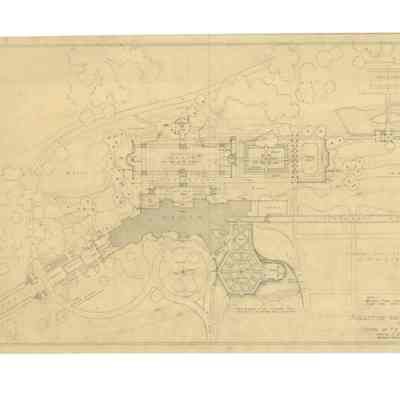 Drawing: Suggestion for layout of grounds near the house
Drawing: Suggestion for layout of grounds near the house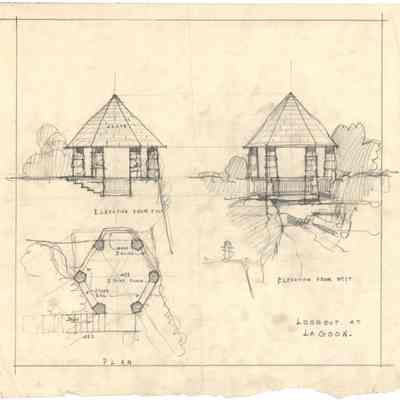 Drawing: Tea House concept sketch
Drawing: Tea House concept sketch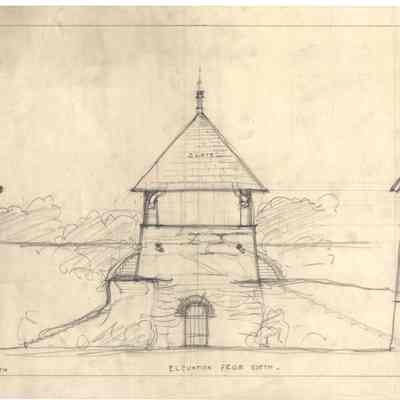 Drawing: Tea House concept sketch
Drawing: Tea House concept sketch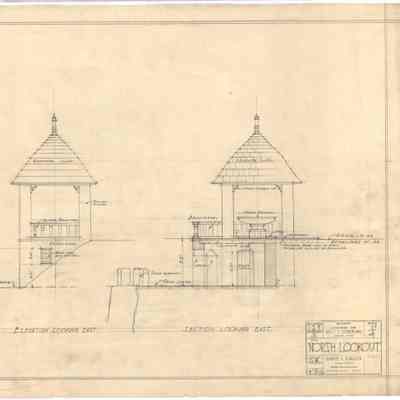 Drawing: Tea House east elevation
Drawing: Tea House east elevation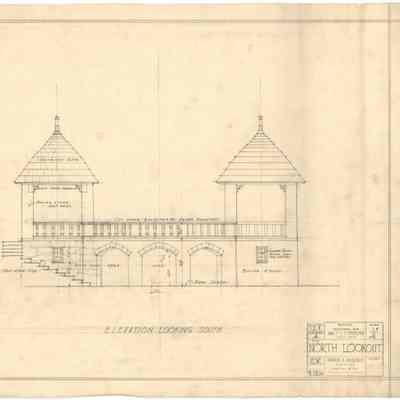 Drawing: Tea House north elevation
Drawing: Tea House north elevation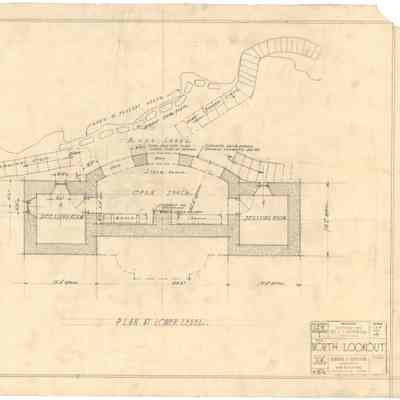 Drawing: Tea House plan at lower level
Drawing: Tea House plan at lower level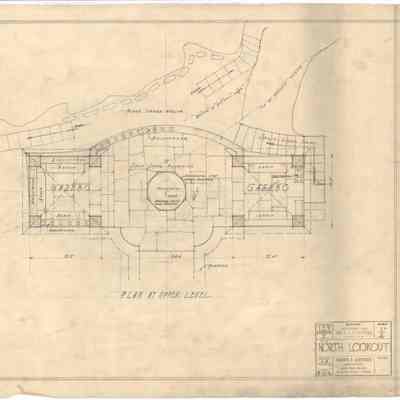 Drawing: Tea House plan at upper level
Drawing: Tea House plan at upper level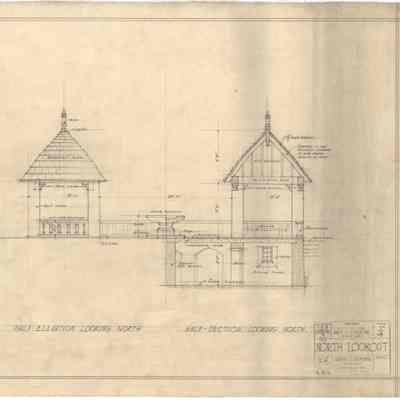 Drawing: Tea House south elevation & section
Drawing: Tea House south elevation & section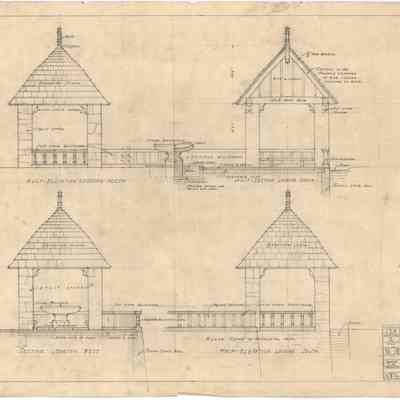 Drawing: Tea Houses north, south, and east elevations
Drawing: Tea Houses north, south, and east elevations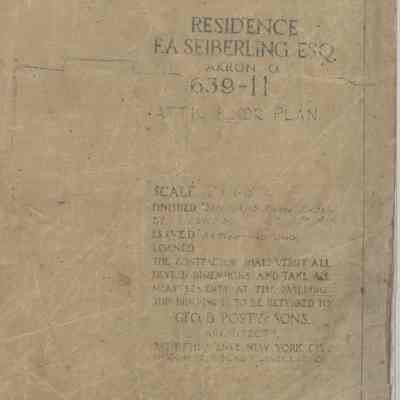 Drawing: Third floor plan
Drawing: Third floor plan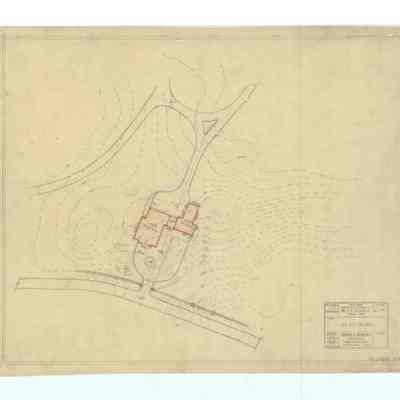 Drawing: Topographic map of portion of land with Carriage House
Drawing: Topographic map of portion of land with Carriage House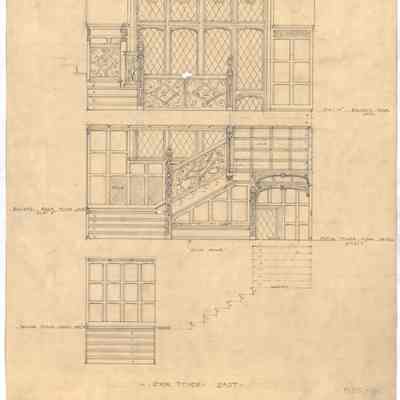 Drawing: Tower Stairs east wall
Drawing: Tower Stairs east wall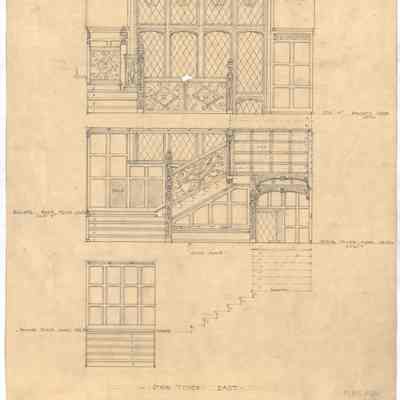 Drawing: Tower Stairs east wall
Drawing: Tower Stairs east wall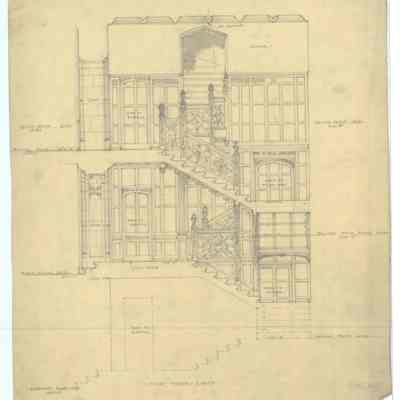 Drawing: Tower Stairs north wall
Drawing: Tower Stairs north wall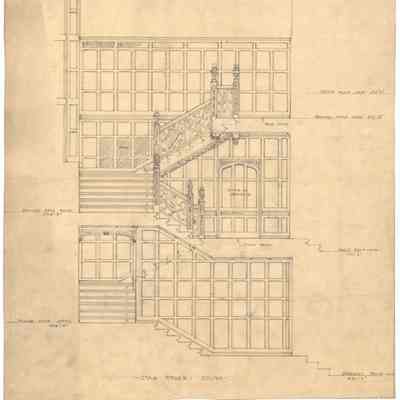 Drawing: Tower Stairs south wall
Drawing: Tower Stairs south wall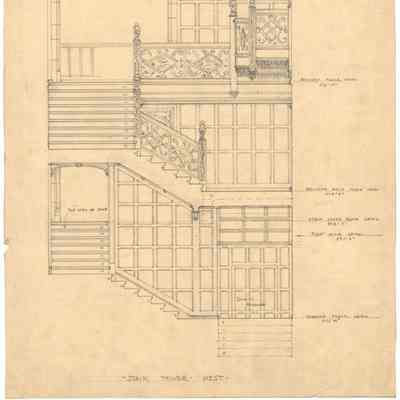 Drawing: Tower Stairs west wall
Drawing: Tower Stairs west wall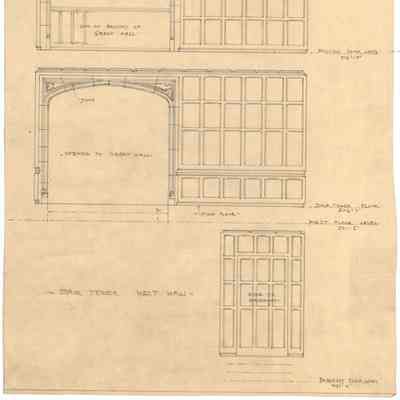 Drawing: Tower Stairs west wall
Drawing: Tower Stairs west wall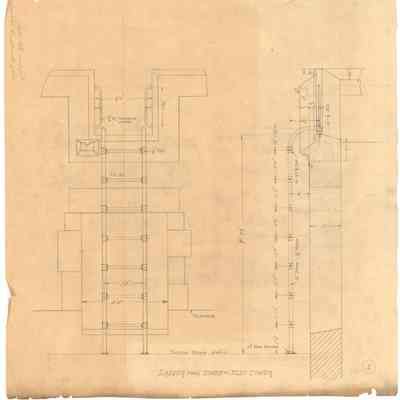 Drawing: Tower roof ladder
Drawing: Tower roof ladder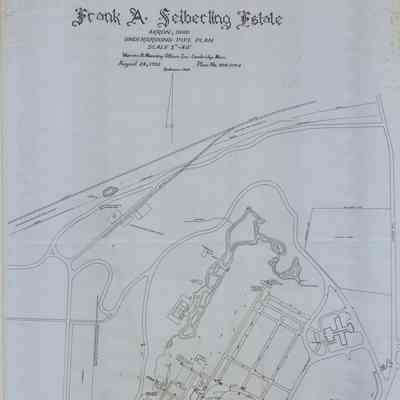 Drawing: Underground pipe plan
Drawing: Underground pipe plan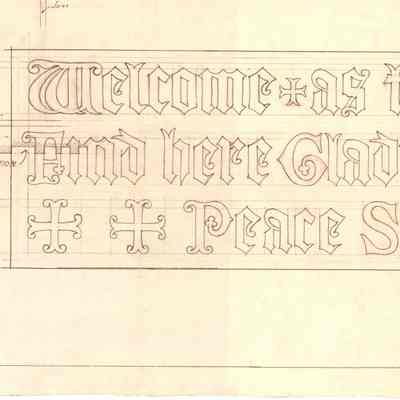 Drawing: Vestibule inscription
Drawing: Vestibule inscription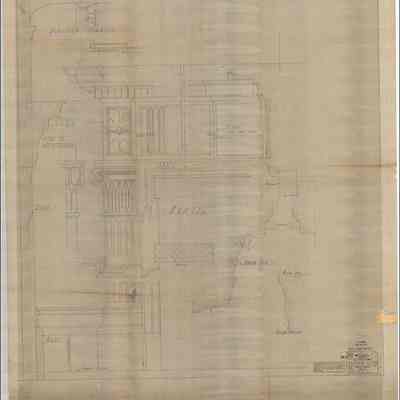 Drawing: Virginia's Bedroom details
Drawing: Virginia's Bedroom details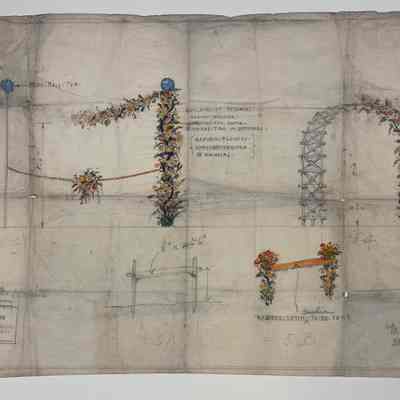 Drawing: Virginia's wedding concept
Drawing: Virginia's wedding concept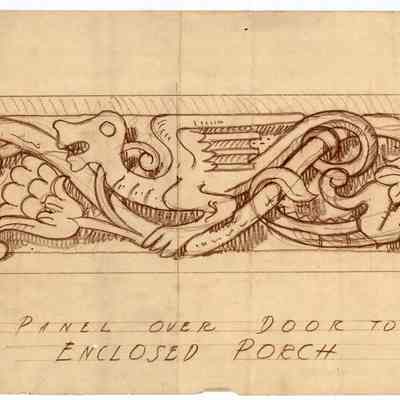 Drawing: West Porch door woodwork
Drawing: West Porch door woodwork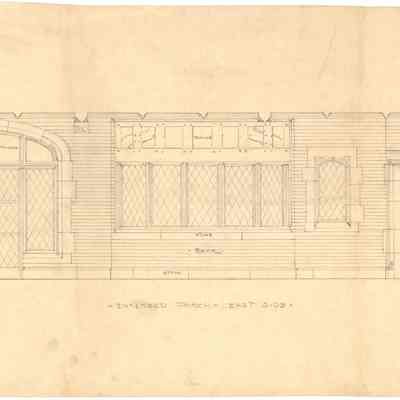 Drawing: West Porch east wall
Drawing: West Porch east wall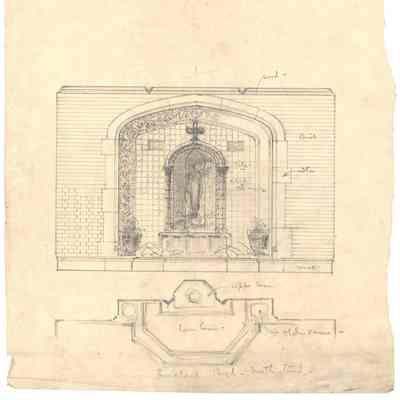 Drawing: West Porch fountain concept
Drawing: West Porch fountain concept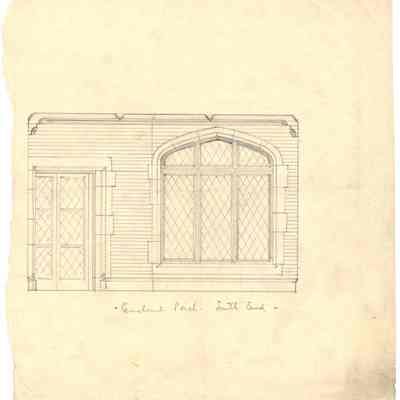 Drawing: West Porch south wall
Drawing: West Porch south wall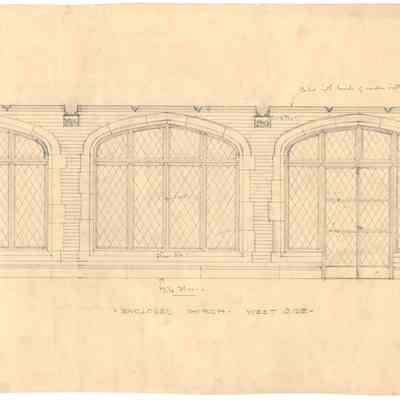 Drawing: West Porch west wall
Drawing: West Porch west wall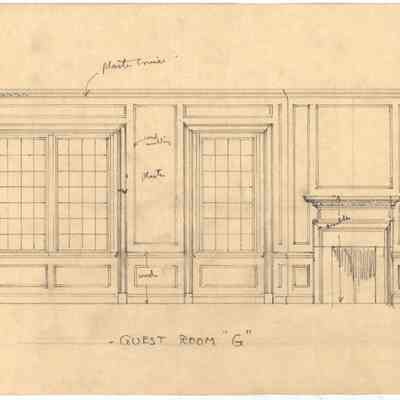 Drawing: William & Mary Guest Bedroom south wall
Drawing: William & Mary Guest Bedroom south wall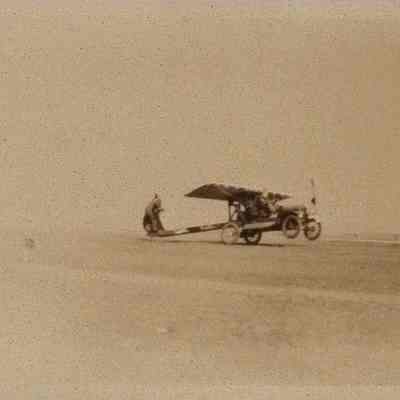 Early single-propeller aircraft
Early single-propeller aircraft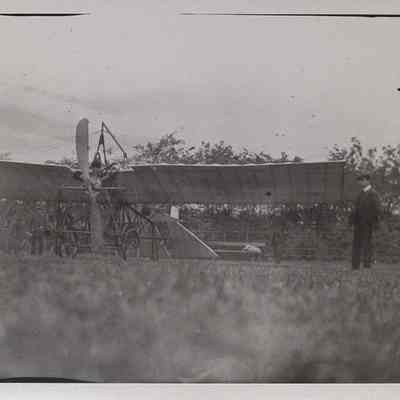 Early single-propeller aircraft
Early single-propeller aircraft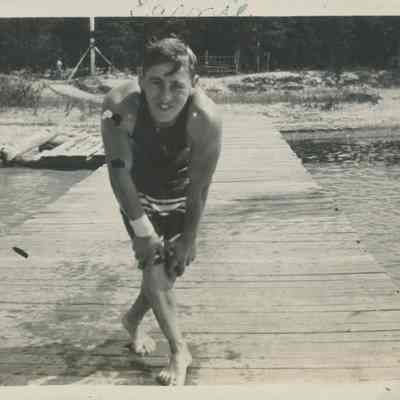 Earnie on the boat dock
Earnie on the boat dock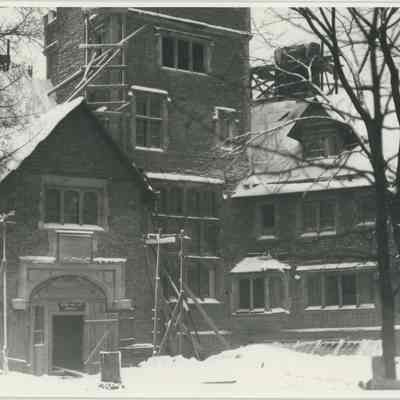 East Façade, Stan Hywet Hall Under Construction
East Façade, Stan Hywet Hall Under Construction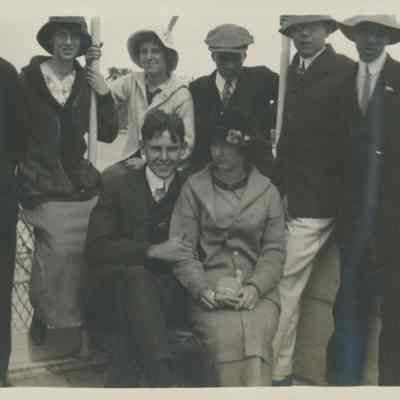 Eight people on the boat to Cedar Lodge
Eight people on the boat to Cedar Lodge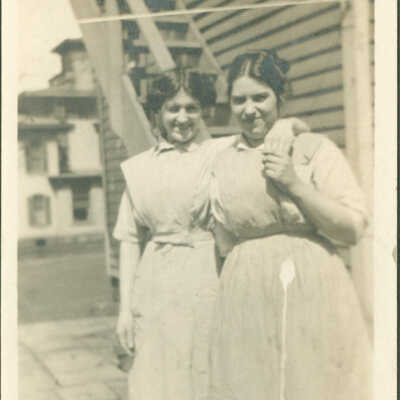 Emily and another domestic staff member
Emily and another domestic staff member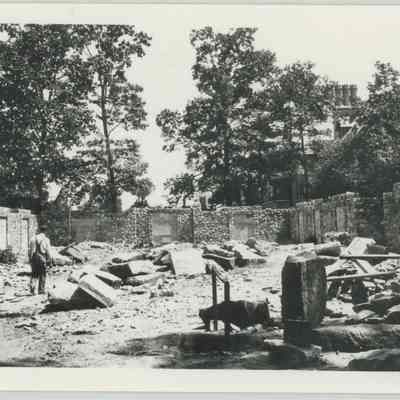 English Garden, Stan Hywet Hall Under Construction
English Garden, Stan Hywet Hall Under Construction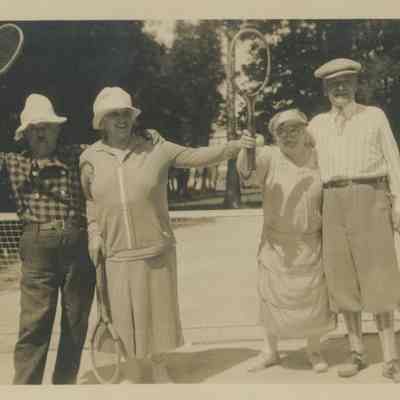 F.A. & Gertrude Seiberling with another couple on the tennis court
F.A. & Gertrude Seiberling with another couple on the tennis court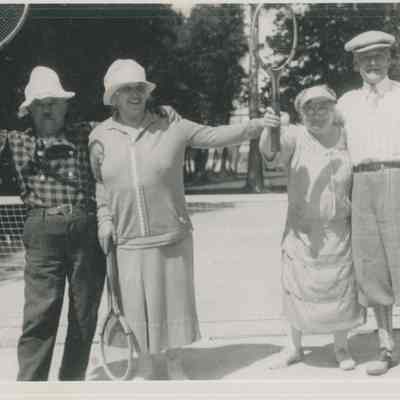 F.A. & Gertrude Seiberling with another couple on the tennis court
F.A. & Gertrude Seiberling with another couple on the tennis court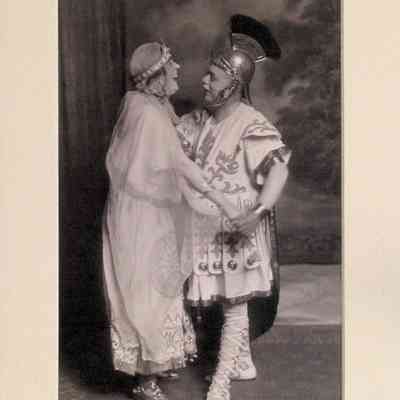 F.A. Seiberling & Mrs. H. Huber, Shakespeare Ball
F.A. Seiberling & Mrs. H. Huber, Shakespeare Ball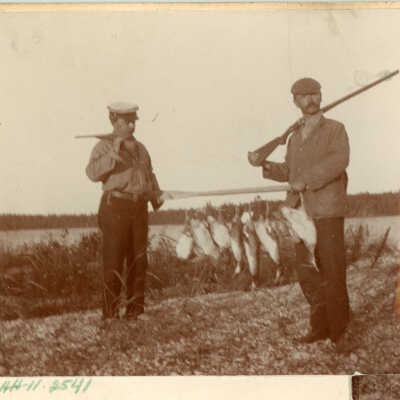 F.A. Seiberling and Will Chase with
F.A. Seiberling and Will Chase with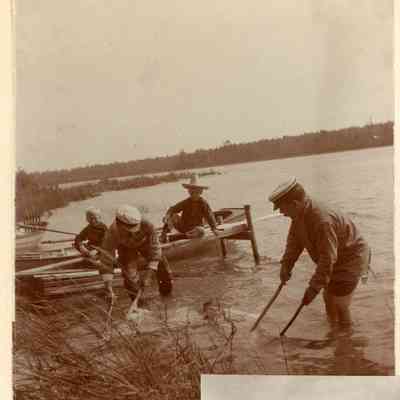 F.A. Seiberling and another man fishing with nets
F.A. Seiberling and another man fishing with nets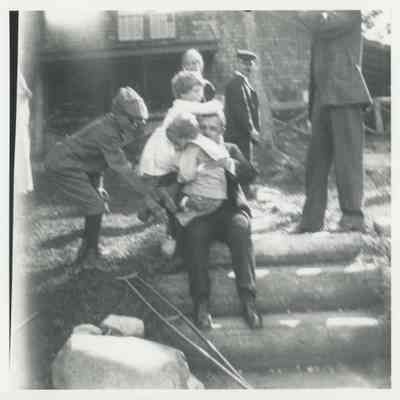 F.A. Seiberling and children playing
F.A. Seiberling and children playing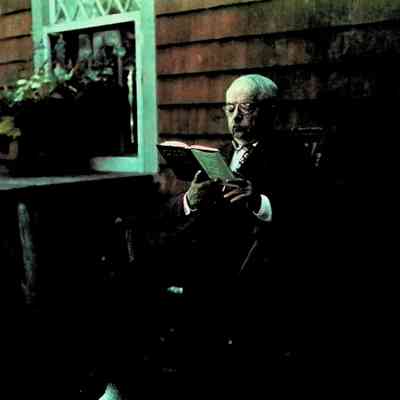 F.A. Seiberling at Cedar Lodge
F.A. Seiberling at Cedar Lodge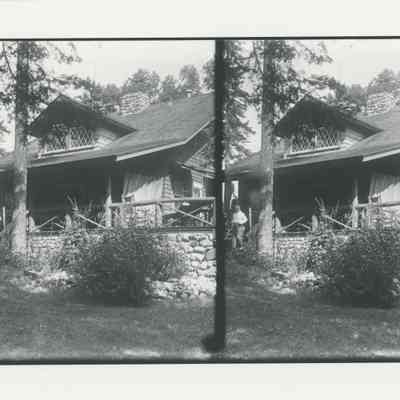 F.A. Seiberling at Main Cabin at Cedar Lodge
F.A. Seiberling at Main Cabin at Cedar Lodge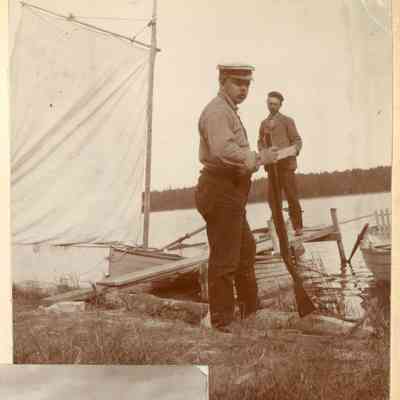 F.A. Seiberling on lakeshore near boats
F.A. Seiberling on lakeshore near boats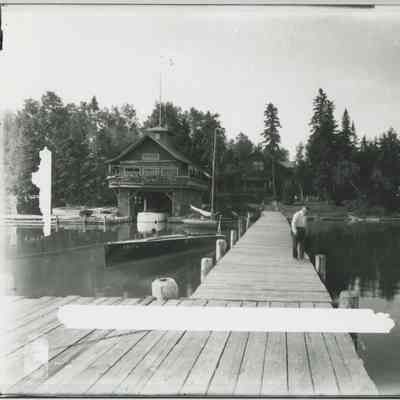 F.A. Seiberling on the dock at Cedar Lodge
F.A. Seiberling on the dock at Cedar Lodge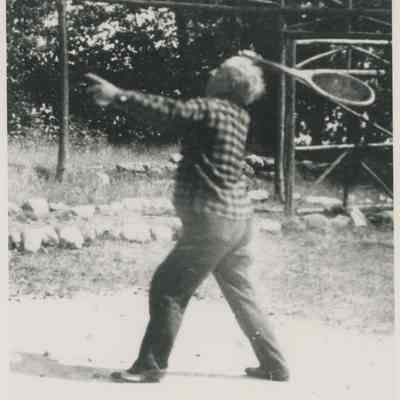 F.A. Seiberling playing tennis
F.A. Seiberling playing tennis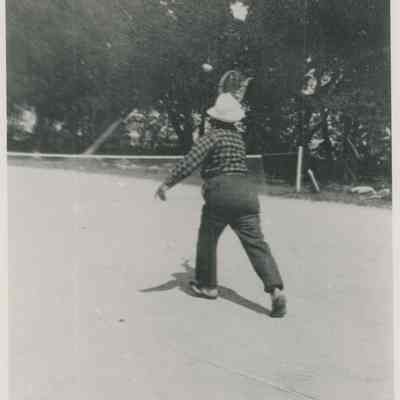 F.A. Seiberling playing tennis
F.A. Seiberling playing tennis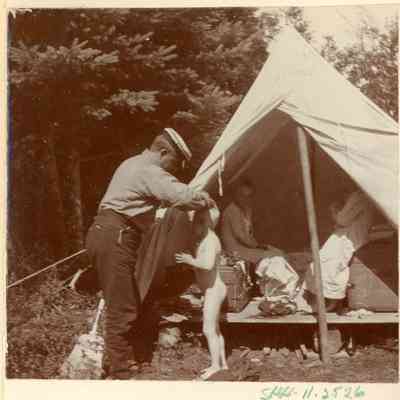 F.A. Seiberling with children at camp site
F.A. Seiberling with children at camp site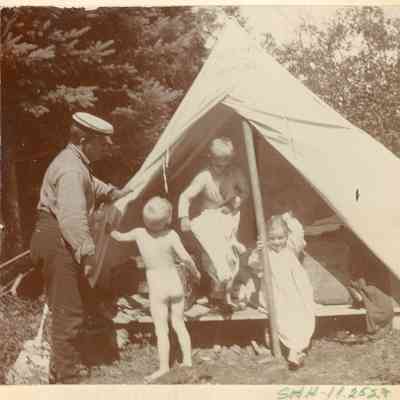 F.A. Seiberling with children at camp site
F.A. Seiberling with children at camp site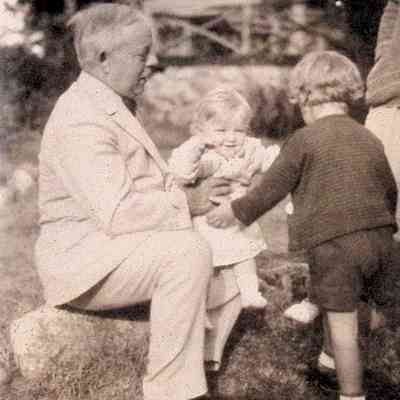 F.A. Seiberling with two grandchildren
F.A. Seiberling with two grandchildren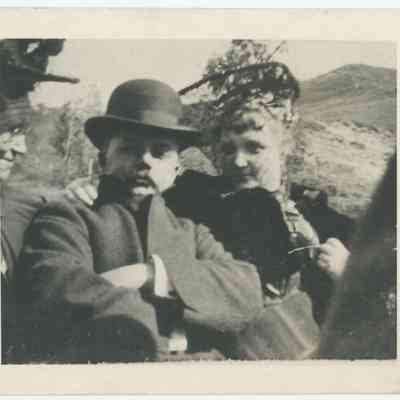 F.A. and Gertrude Seiberling in an open car out west
F.A. and Gertrude Seiberling in an open car out west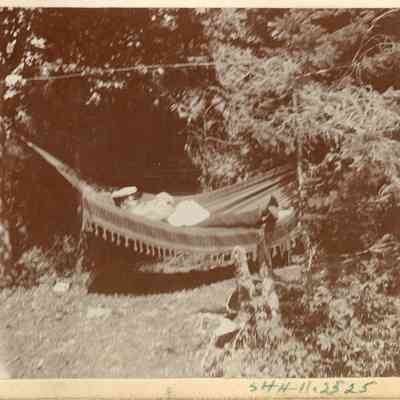 F.A.Seiberling taking a nap in hammock
F.A.Seiberling taking a nap in hammock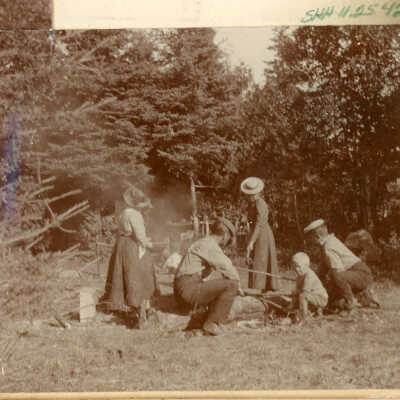 Family at a campfire
Family at a campfire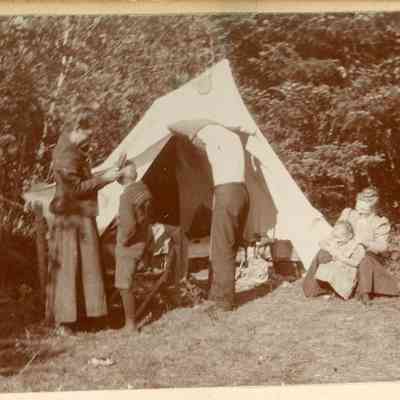 Family at a campsite
Family at a campsite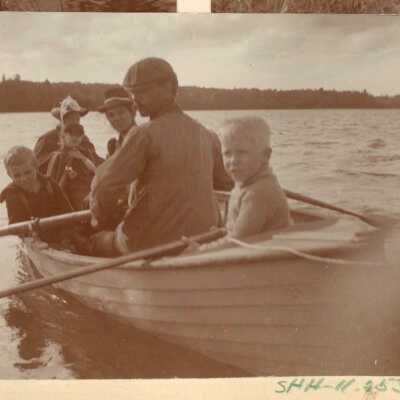 Family in a rowboat
Family in a rowboat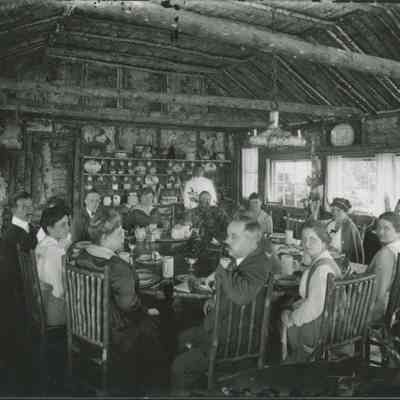 Family in the dining room at Cedar Lodge
Family in the dining room at Cedar Lodge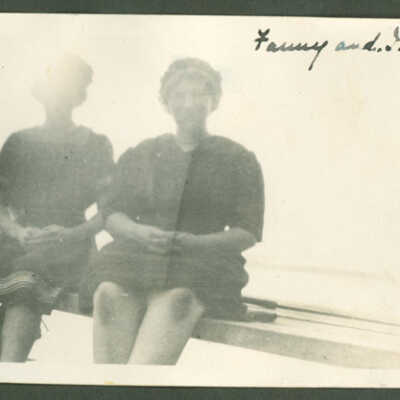 Fanny & Emily
Fanny & Emily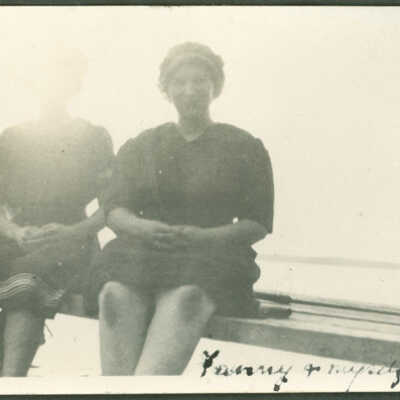 Fanny & Emily
Fanny & Emily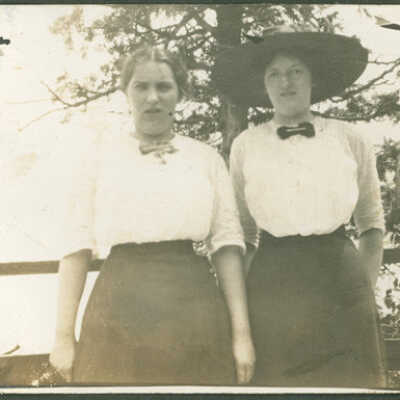 Fanny & Mary
Fanny & Mary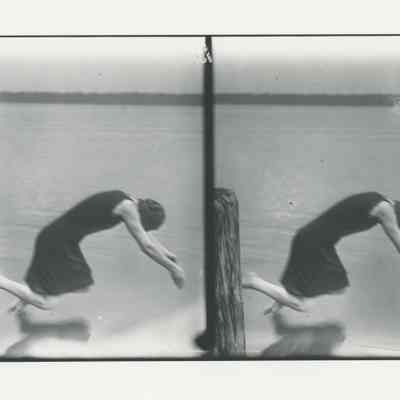 Female diver
Female diver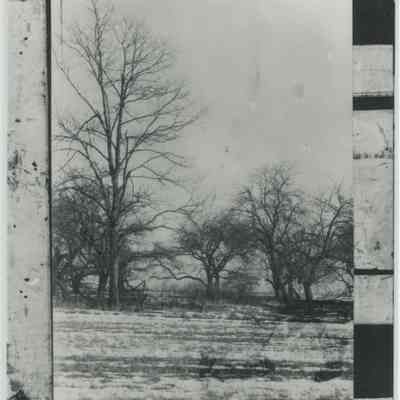 Field and trees in winter
Field and trees in winter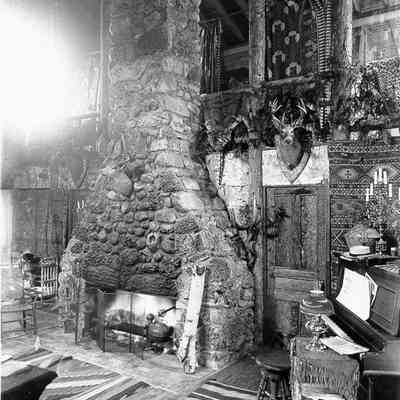 Fireplace in Main Cabin at Cedar Lodge
Fireplace in Main Cabin at Cedar Lodge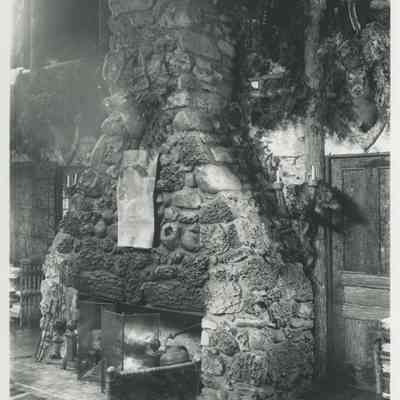 Fireplace in the Main Cabin at Cedar Lodge
Fireplace in the Main Cabin at Cedar Lodge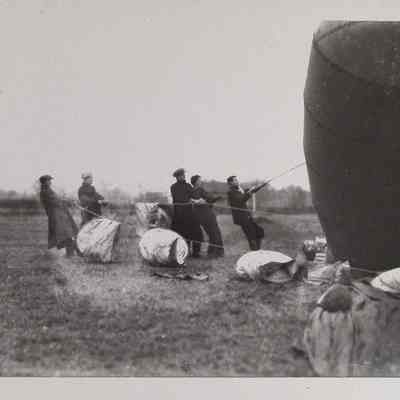 Five men hold cables attached to observation balloon
Five men hold cables attached to observation balloon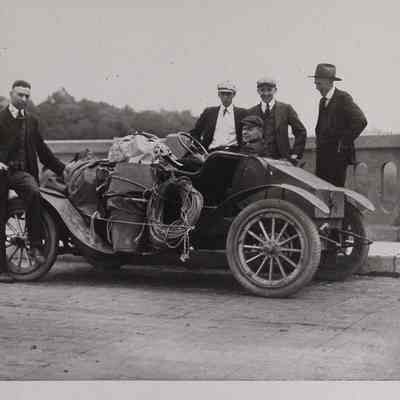 Five men preparing for parachute launch
Five men preparing for parachute launch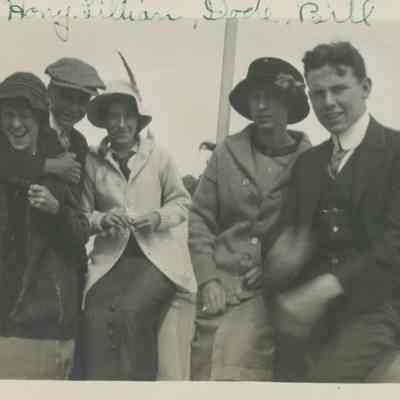 Five people on a boat to Cedar Lodge
Five people on a boat to Cedar Lodge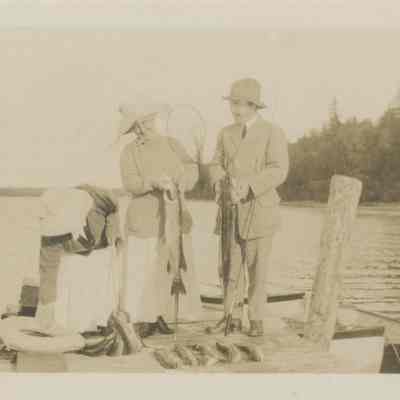 Five people on a dock
Five people on a dock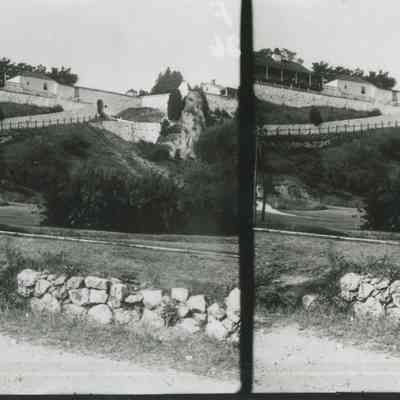 Fort Mackinac
Fort Mackinac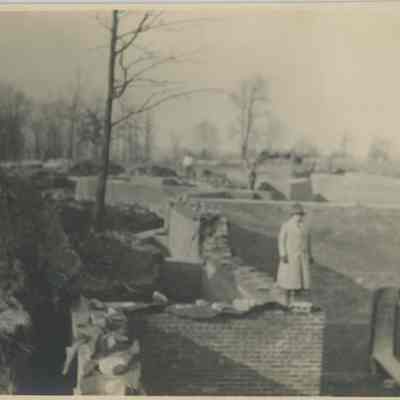 Foundation, Stan Hywet Hall Construction
Foundation, Stan Hywet Hall Construction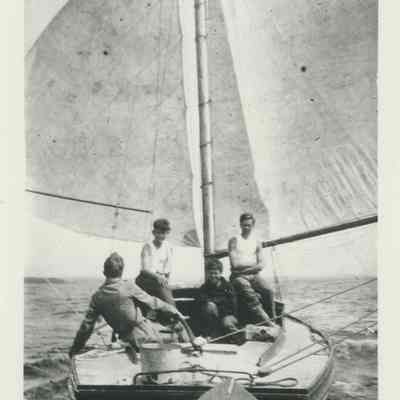 Four boys sailing on the "Wenonah"
Four boys sailing on the "Wenonah"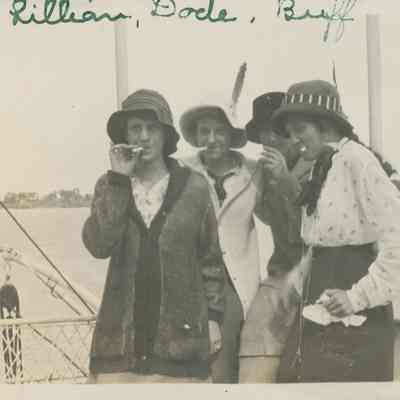 Four girls aboard a large boat
Four girls aboard a large boat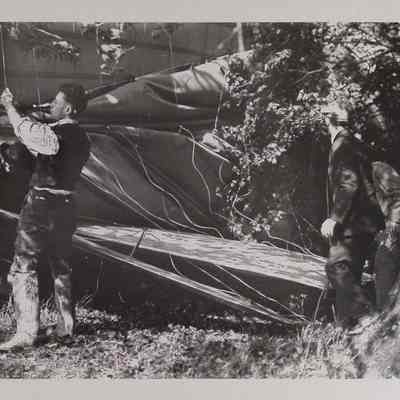 Four men around crashed dirigible
Four men around crashed dirigible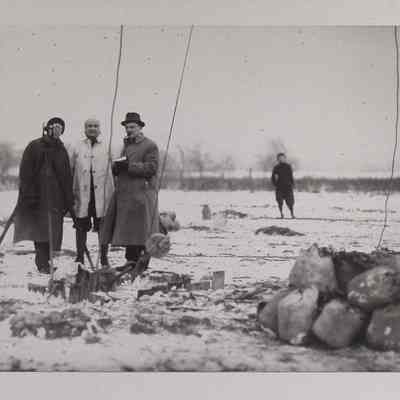 Four men in airfield
Four men in airfield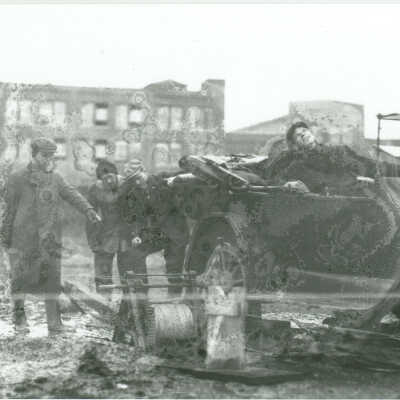 Four men with car/winch system at Wingfoot Lake
Four men with car/winch system at Wingfoot Lake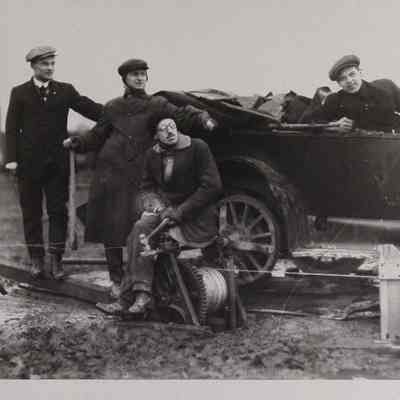 Four men with car/winch system at Wingfoot Lake
Four men with car/winch system at Wingfoot Lake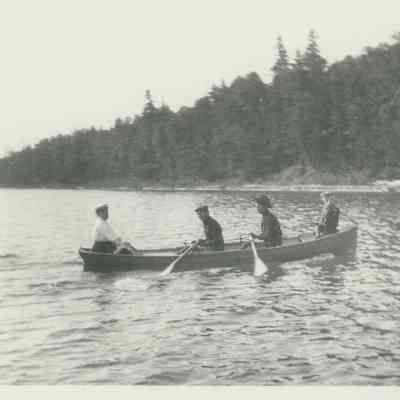 Four people in rowboat
Four people in rowboat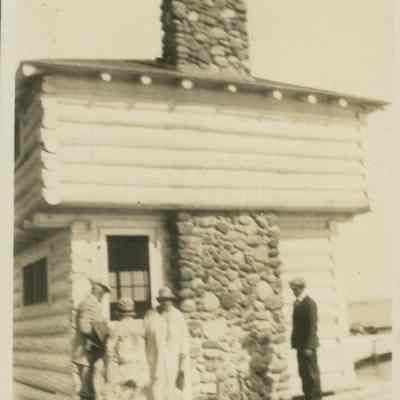 Four people near the Block House at Cedar Lodge
Four people near the Block House at Cedar Lodge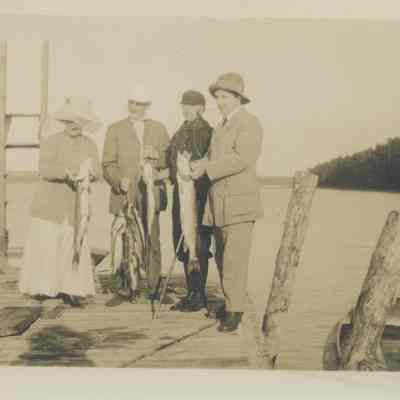 Four people on a dock
Four people on a dock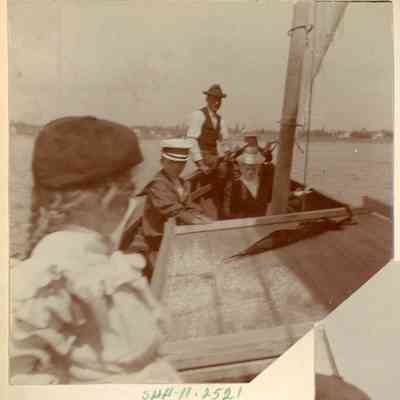 Four people on a sailboat
Four people on a sailboat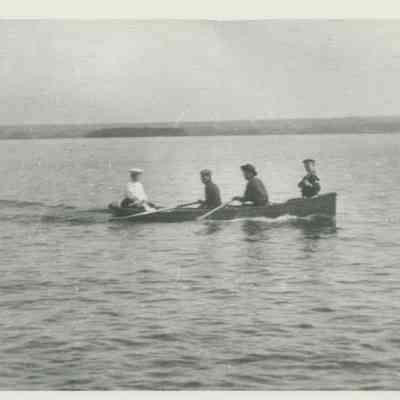 Four people rowing on Lake Huron
Four people rowing on Lake Huron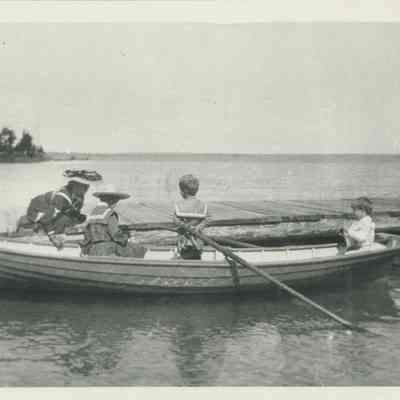 Four people with a rowboat at a dock
Four people with a rowboat at a dock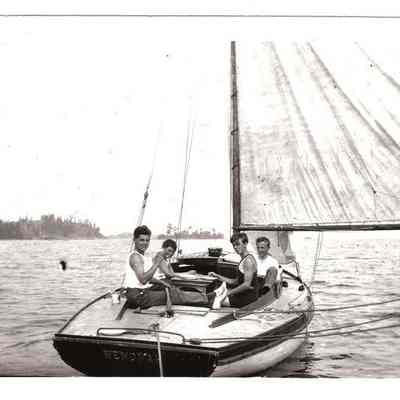 Four young men sailing on the "Wenonah"
Four young men sailing on the "Wenonah"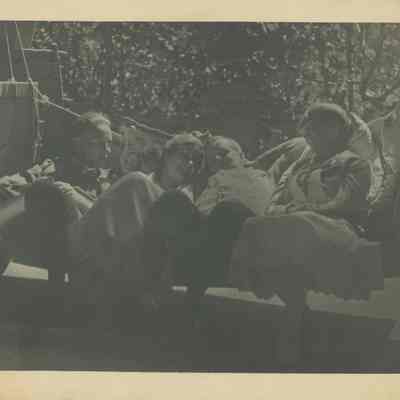 Four young people on a swing
Four young people on a swing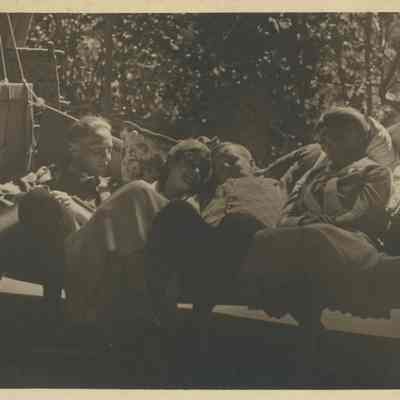 Four young people on a swing
Four young people on a swing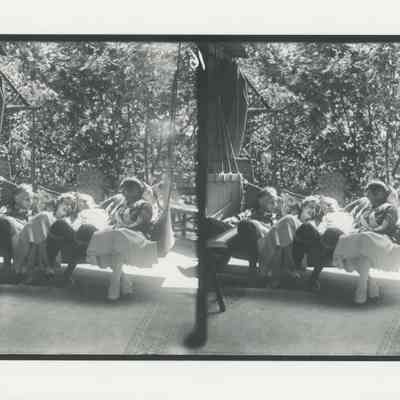 Four young people relaxing on a large porch swing
Four young people relaxing on a large porch swing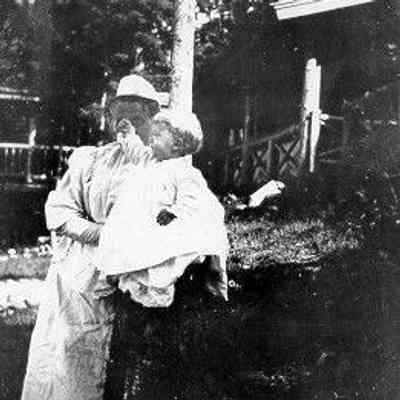 Franklin Seiberling Jr. with nursemaid Julia Stevens
Franklin Seiberling Jr. with nursemaid Julia Stevens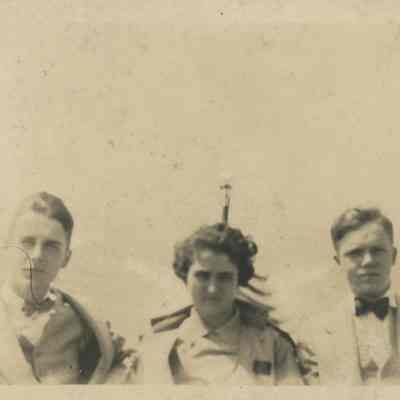 Franklin Seiberling and friends on a boat
Franklin Seiberling and friends on a boat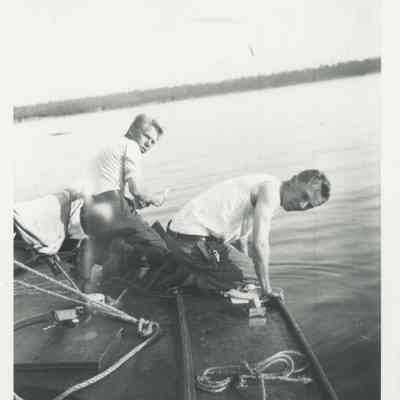 Fred & Willard on a sailboat
Fred & Willard on a sailboat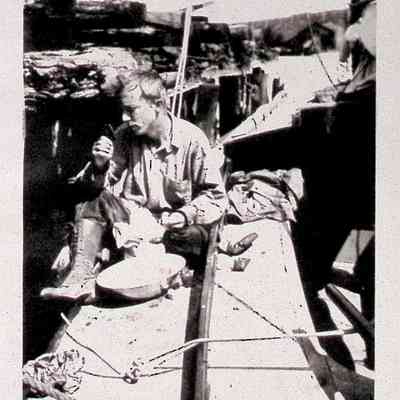 Fred Seiberling Sitting on Boat Deck
Fred Seiberling Sitting on Boat Deck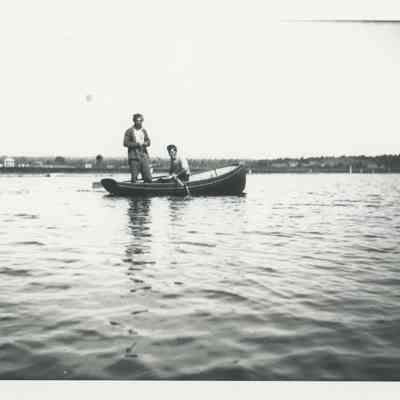 Fred Seiberling and friend in a boat
Fred Seiberling and friend in a boat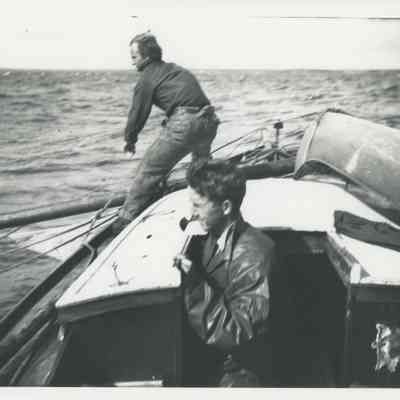 Fred Seiberling and friend on a sailboat
Fred Seiberling and friend on a sailboat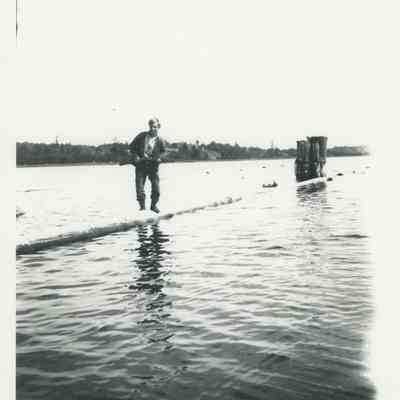 Fred Seiberling balancing on a log with a rifle
Fred Seiberling balancing on a log with a rifle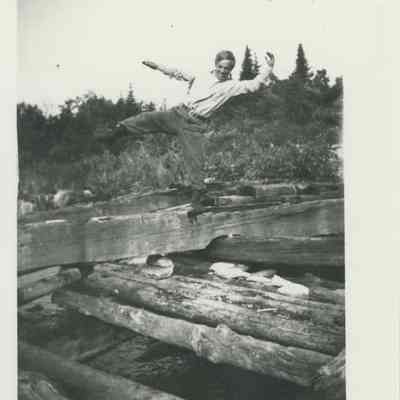 Fred Seiberling balancing on a wooden beam
Fred Seiberling balancing on a wooden beam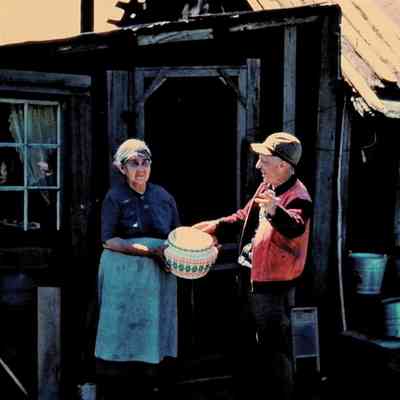 Fred Seiberling with elderly woman
Fred Seiberling with elderly woman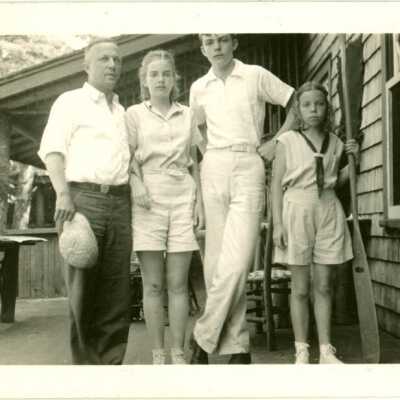 Fred Seiberling wtih children, John Jr., Mary, and Dorothy Seiberling at Cedar Lodge
Fred Seiberling wtih children, John Jr., Mary, and Dorothy Seiberling at Cedar Lodge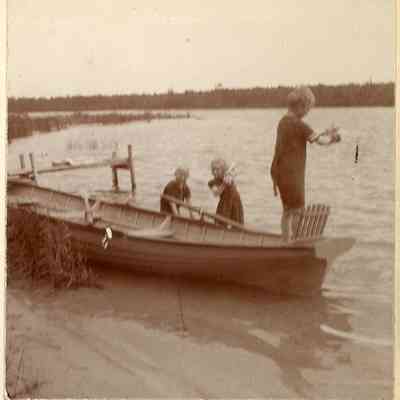 Fred, Irene & Willard with a rowboat
Fred, Irene & Willard with a rowboat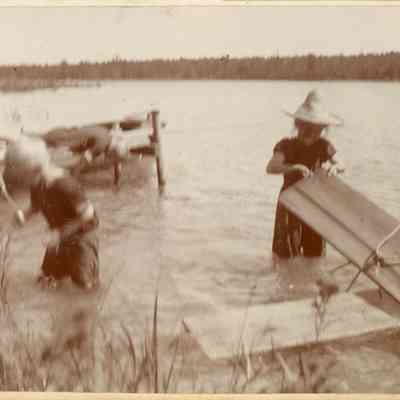 Fred, Irene and Willard playing at the lakeshore
Fred, Irene and Willard playing at the lakeshore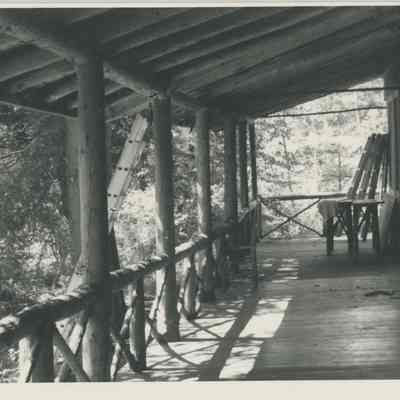 Front porch of the Main Cabin at SunSands
Front porch of the Main Cabin at SunSands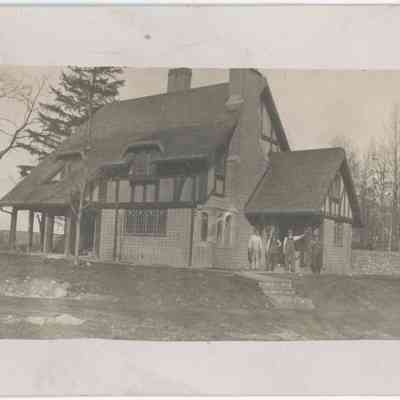 Gate Lodge, Stan Hywet Hall Construction
Gate Lodge, Stan Hywet Hall Construction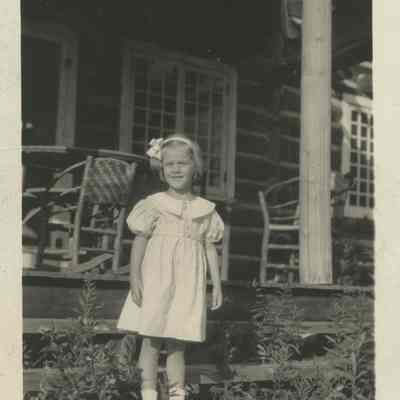 Gertrude F. Harrison standing on the steps at Cedar Lodge
Gertrude F. Harrison standing on the steps at Cedar Lodge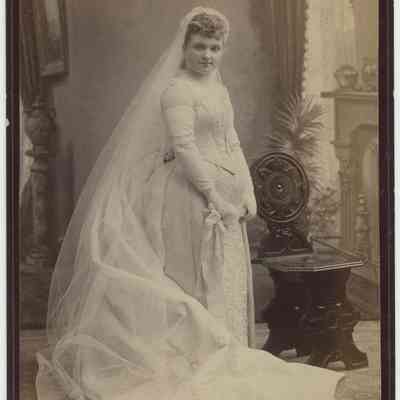 Gertrude Ferguson Penfield Seiberling in her wedding gown
Gertrude Ferguson Penfield Seiberling in her wedding gown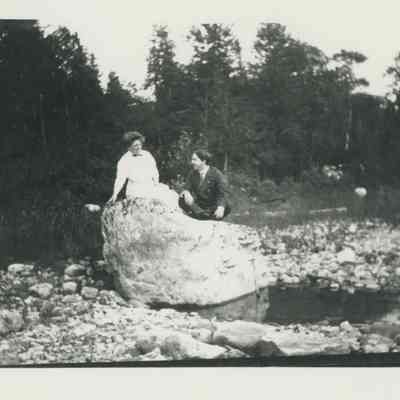 Gertrude Seiberling & Cecil Fanning sitting on a large bolder
Gertrude Seiberling & Cecil Fanning sitting on a large bolder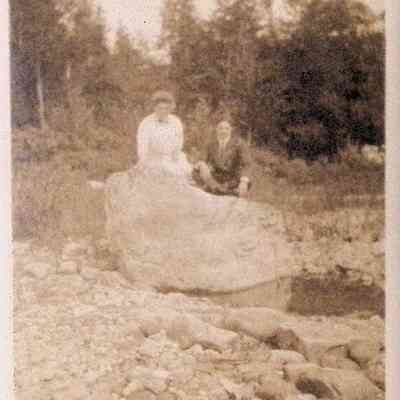 Gertrude Seiberling and Cecil Fanning
Gertrude Seiberling and Cecil Fanning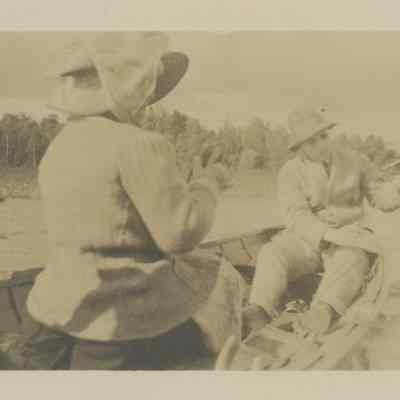 Gertrude Seiberling and Cecil Fanning in a rowboat
Gertrude Seiberling and Cecil Fanning in a rowboat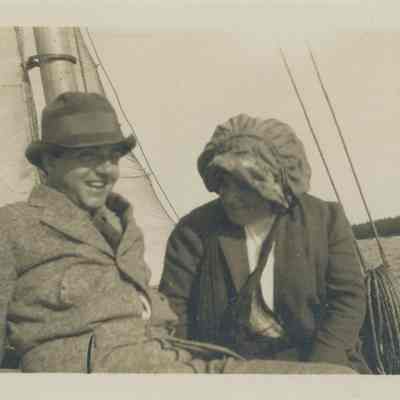 Gertrude Seiberling and Cecil Fanning on a sailboat
Gertrude Seiberling and Cecil Fanning on a sailboat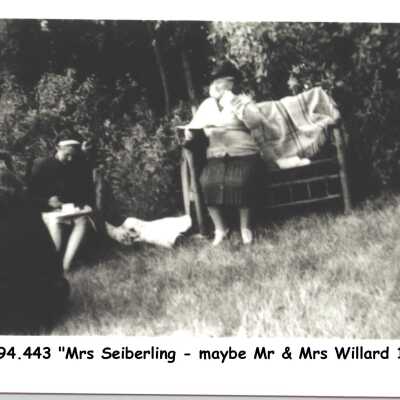 Gertrude Seiberling and family picnicking at Cedar Lodge
Gertrude Seiberling and family picnicking at Cedar Lodge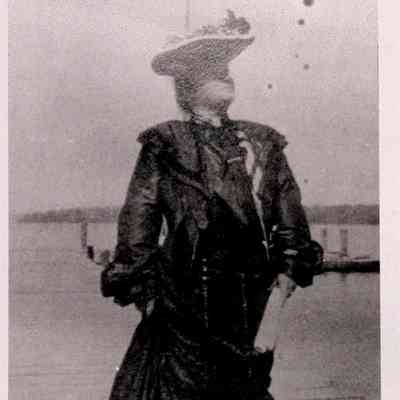 Gertrude Seiberling on the dock at Cedar Lodge
Gertrude Seiberling on the dock at Cedar Lodge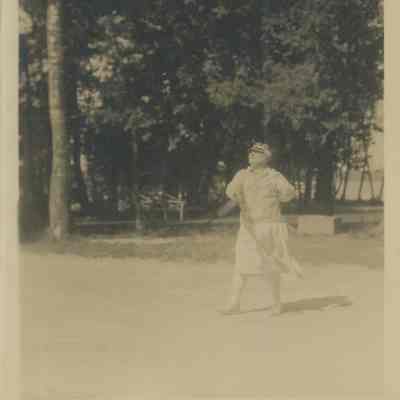 Gertrude Seiberling playing tennis
Gertrude Seiberling playing tennis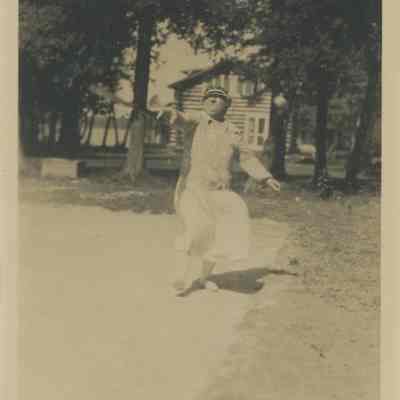 Gertrude Seiberling playing tennis
Gertrude Seiberling playing tennis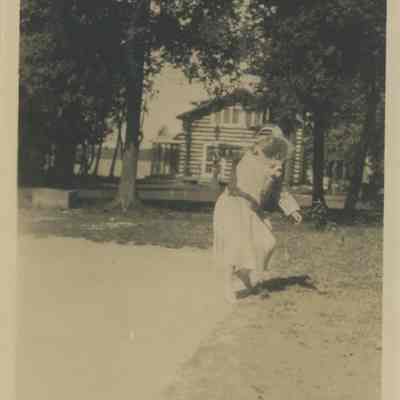 Gertrude Seiberling playing tennis
Gertrude Seiberling playing tennis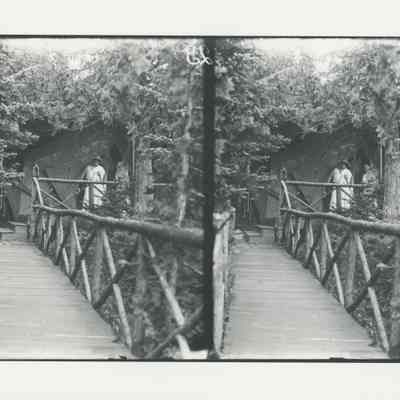 Gertrude at SunSands
Gertrude at SunSands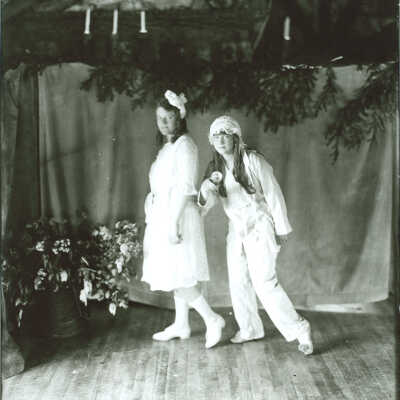 Girls in costume
Girls in costume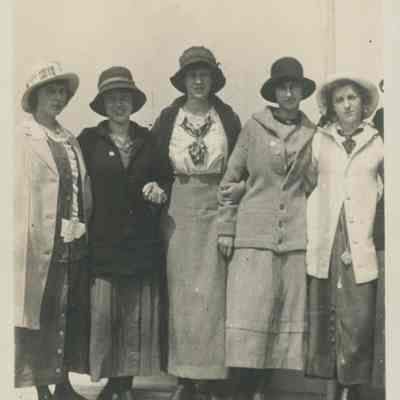 Girls on boat to SunSands
Girls on boat to SunSands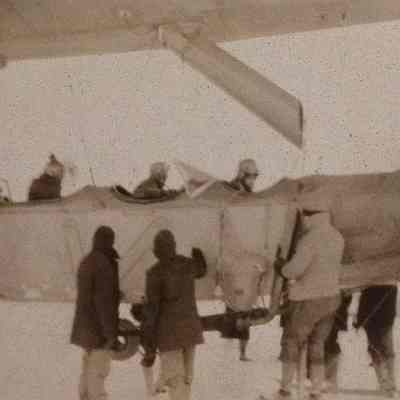 Gondola of aircraft on skis
Gondola of aircraft on skis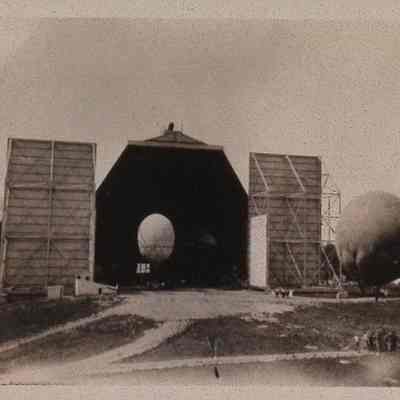 Goodyear Airdock at Wingfoot Lake
Goodyear Airdock at Wingfoot Lake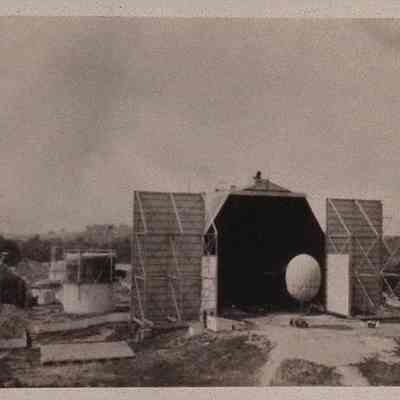 Goodyear Airdock at Wingfoot Lake
Goodyear Airdock at Wingfoot Lake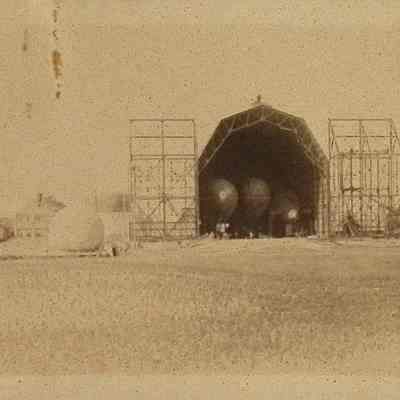 Goodyear Airdock at Wingfoot Lake
Goodyear Airdock at Wingfoot Lake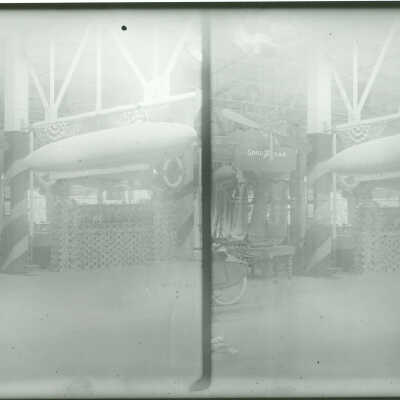 Goodyear display
Goodyear display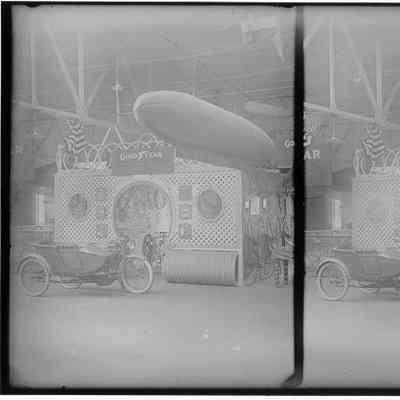 Goodyear sales display
Goodyear sales display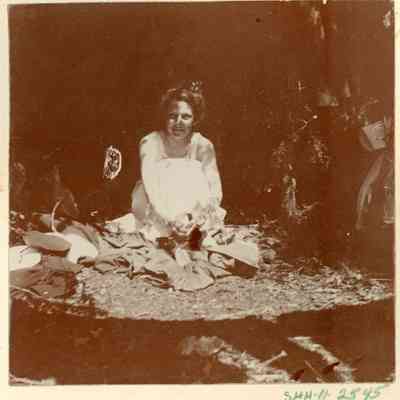 Grace Chase at campsite
Grace Chase at campsite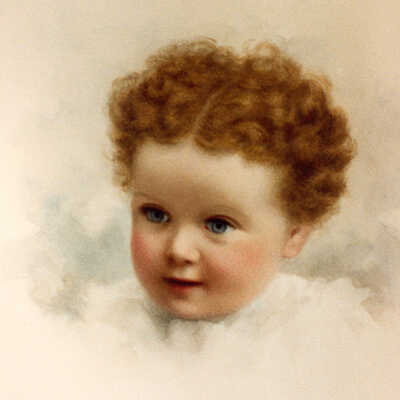 Grace Wenonah Seiberling
Grace Wenonah Seiberling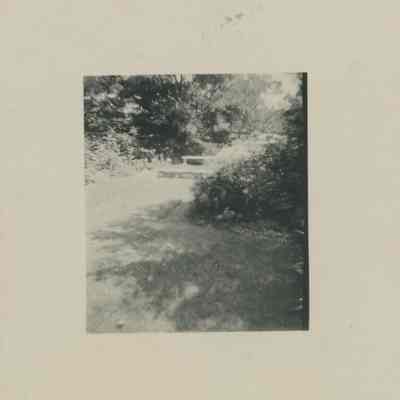 Grassy area in bright sunlight
Grassy area in bright sunlight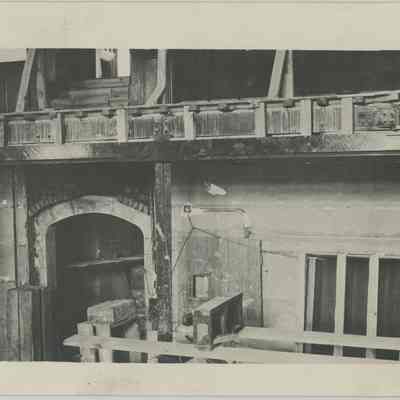 Great Hall during construction
Great Hall during construction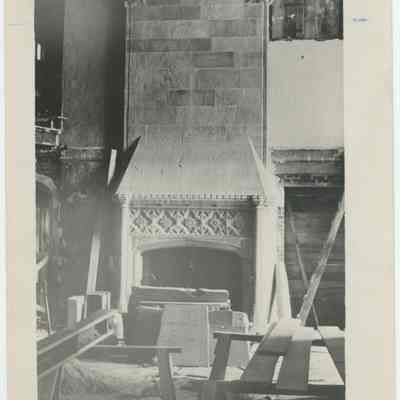 Great Hall during construction
Great Hall during construction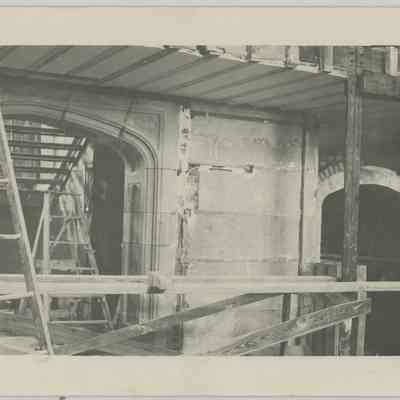 Great Hall during construction
Great Hall during construction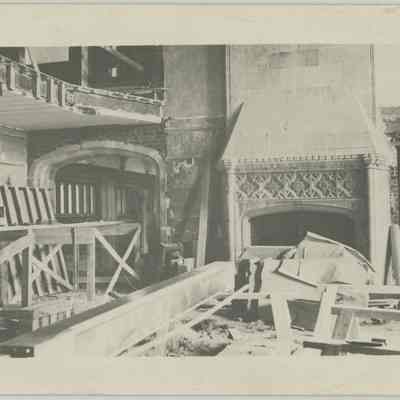 Great Hall during construction
Great Hall during construction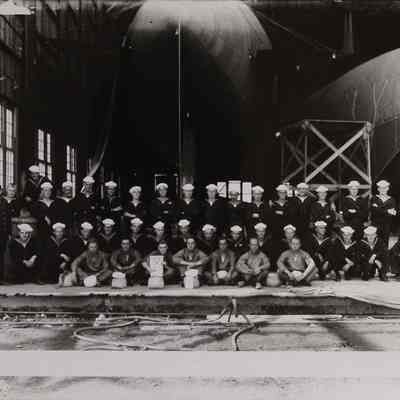 Group Photo, Navy Servicemen with Dirigibles in Hangar
Group Photo, Navy Servicemen with Dirigibles in Hangar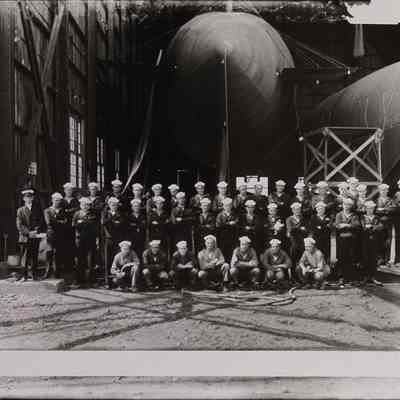 Group Photo, Navy Servicemen with Dirigibles in Hangar
Group Photo, Navy Servicemen with Dirigibles in Hangar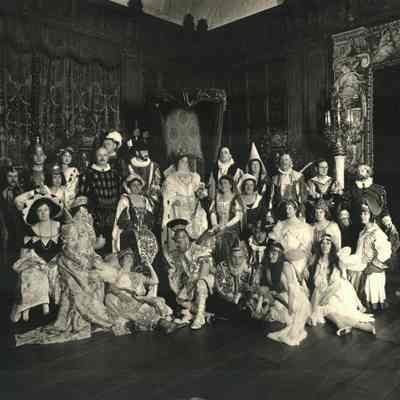 Group Photo, Shakespeare Ball
Group Photo, Shakespeare Ball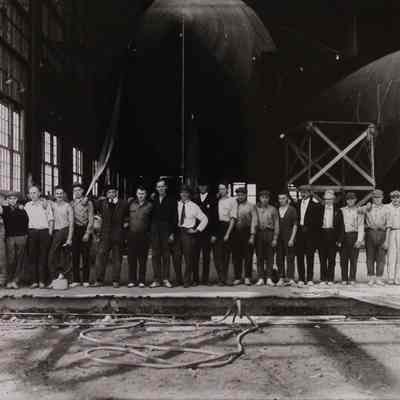 Group Photo, Workmen with Dirigibles in Hangar
Group Photo, Workmen with Dirigibles in Hangar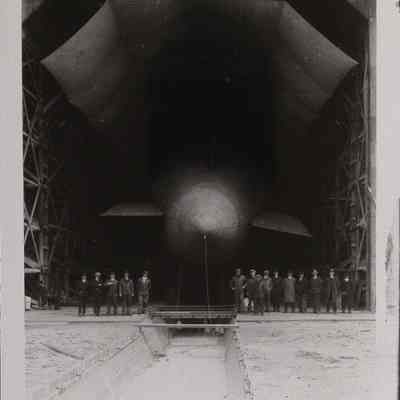 Group Photo, Workmen with Dirigibles in Hangar
Group Photo, Workmen with Dirigibles in Hangar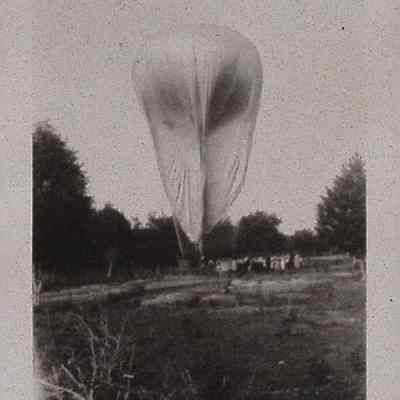 Group around a large balloon with basket
Group around a large balloon with basket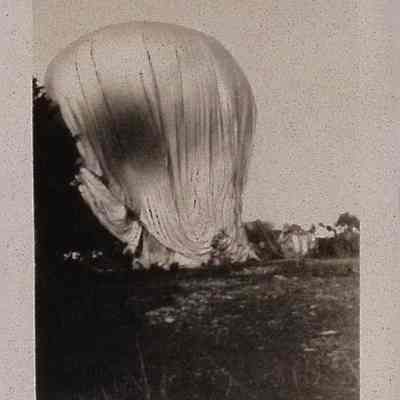 Group around a large balloon with basket
Group around a large balloon with basket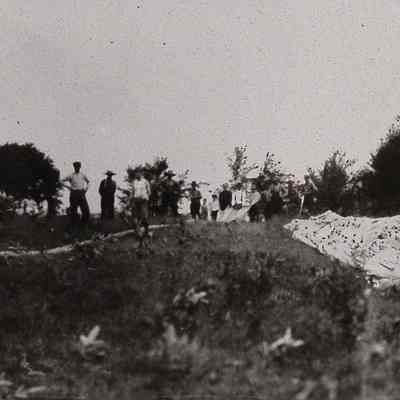 Group of men in a field with a deflated balloon
Group of men in a field with a deflated balloon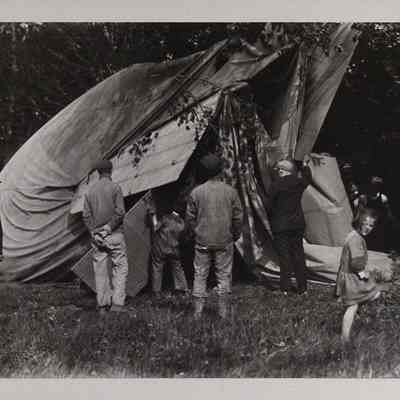 Group of men moving a crashed dirigible
Group of men moving a crashed dirigible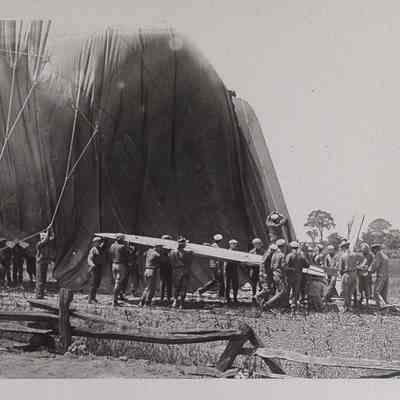 Group of men moving a deflating dirigible
Group of men moving a deflating dirigible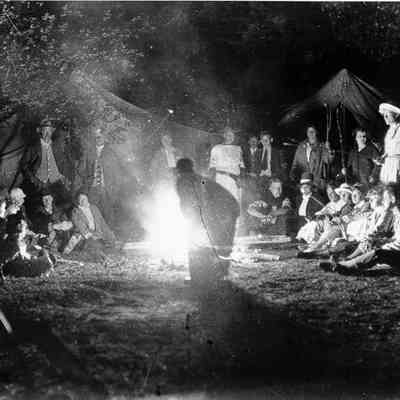 Group of people around a campfire
Group of people around a campfire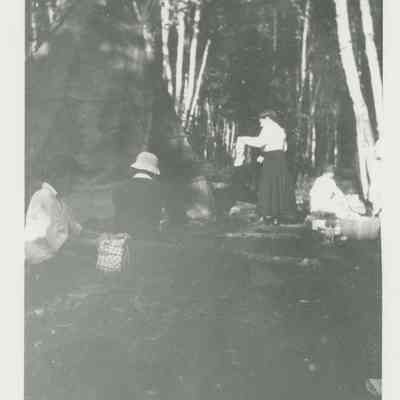 Group of people around a teepee at Hessel
Group of people around a teepee at Hessel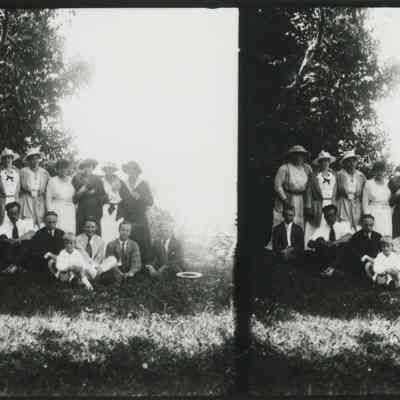 Group of people at Mackinac Island
Group of people at Mackinac Island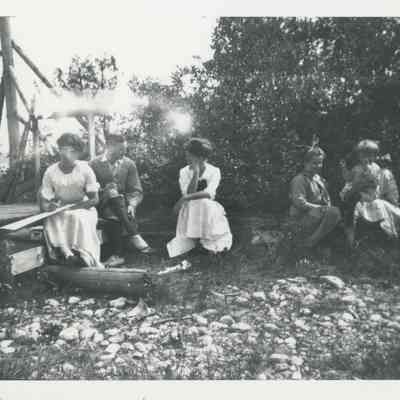 Group of people at a camp site
Group of people at a camp site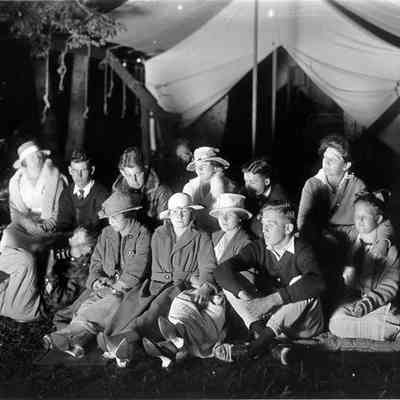 Group of people at a campsite
Group of people at a campsite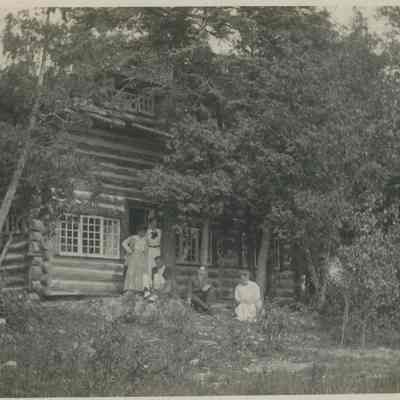 Group of people at the Shore Cabin at Cedar Lodge
Group of people at the Shore Cabin at Cedar Lodge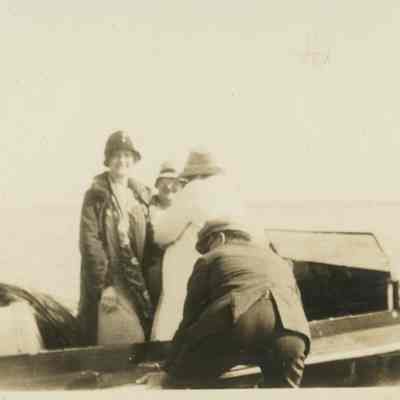 Group of people boarding a boat
Group of people boarding a boat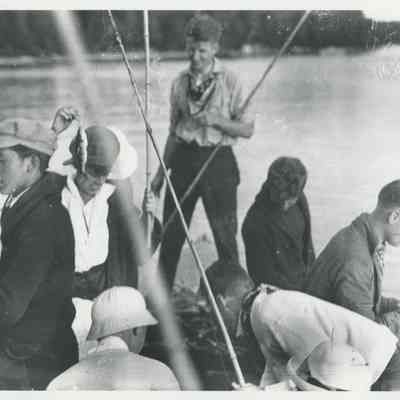 Group of people fishing from a boat
Group of people fishing from a boat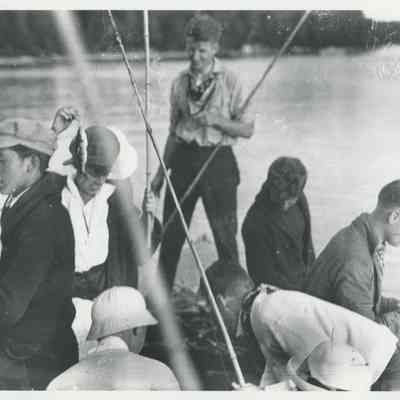 Group of people fishing from a boat
Group of people fishing from a boat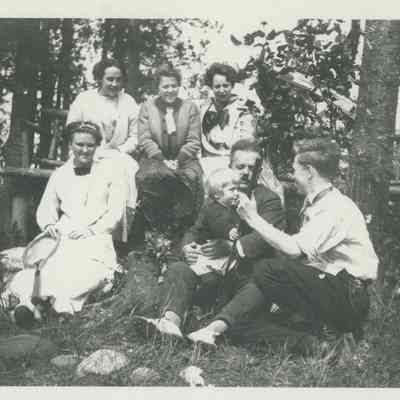 Group of people in rustic setting
Group of people in rustic setting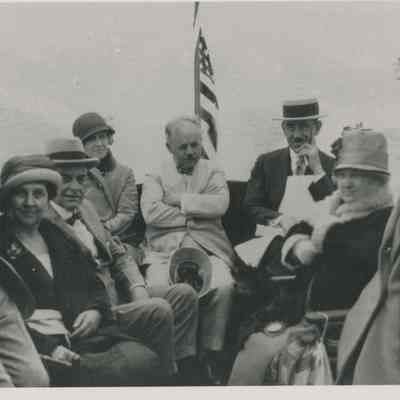 Group of people on a boat
Group of people on a boat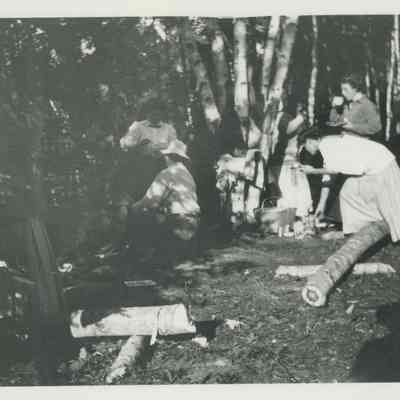 Group of people on a picnic
Group of people on a picnic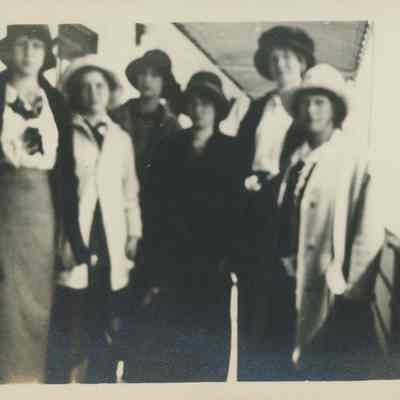 Group of people on board a ship
Group of people on board a ship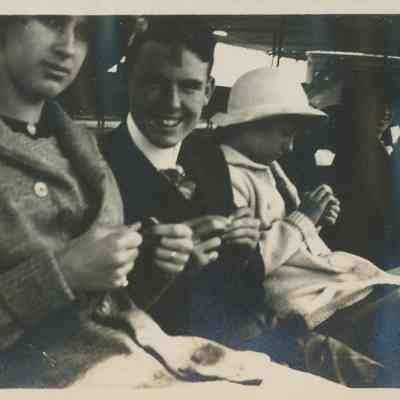 Group of people on board a ship
Group of people on board a ship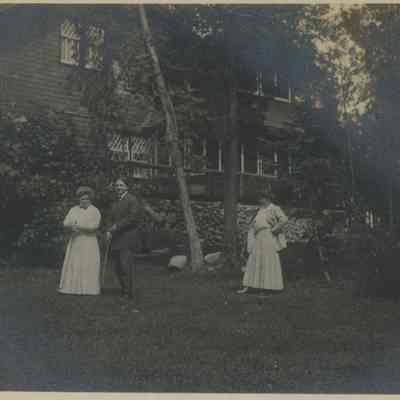 Group of people on the lawn at the Main Cabin of Cedar Lodge
Group of people on the lawn at the Main Cabin of Cedar Lodge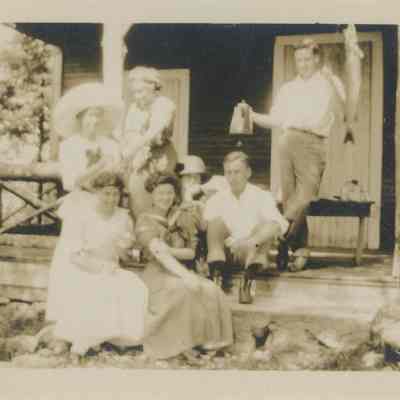 Group of people on the porch of the Main Cabin at Cedar Lodge
Group of people on the porch of the Main Cabin at Cedar Lodge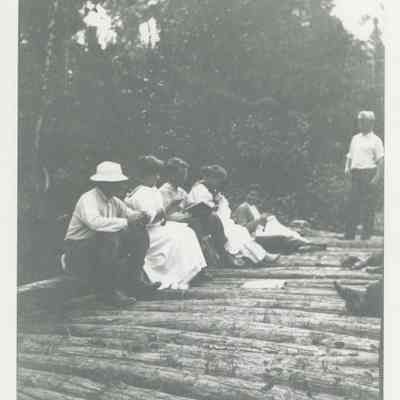 Group of people sitting on a log bridge
Group of people sitting on a log bridge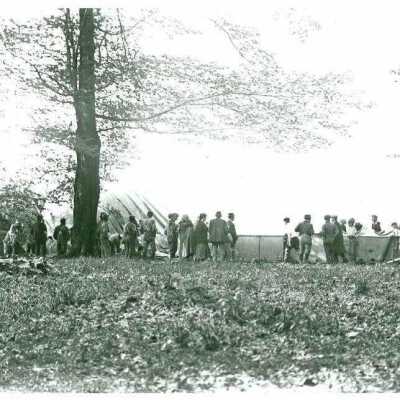 Group of people surround crashed dirigible
Group of people surround crashed dirigible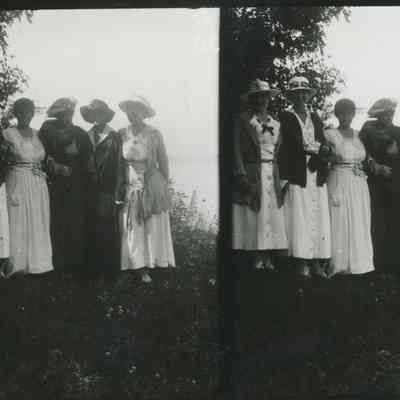 Group of women at Mackinac Island
Group of women at Mackinac Island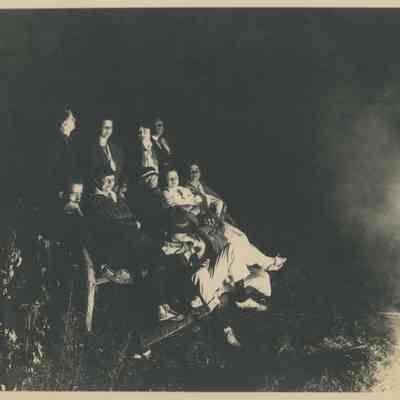 Group of young people at a campfire
Group of young people at a campfire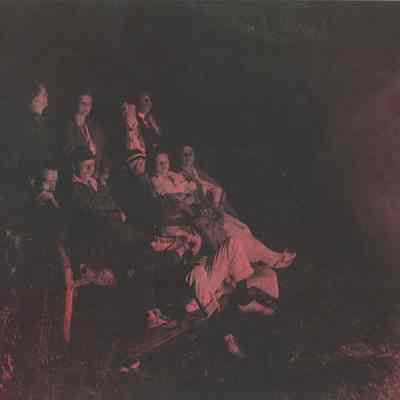 Group of young people at a campfire
Group of young people at a campfire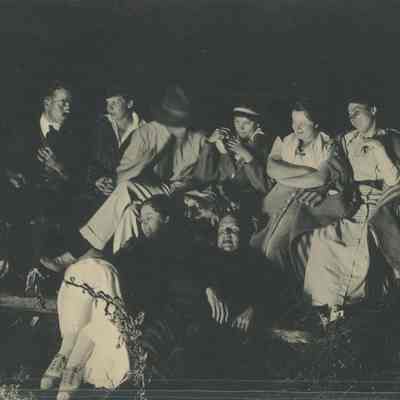 Group of young people at a campfire
Group of young people at a campfire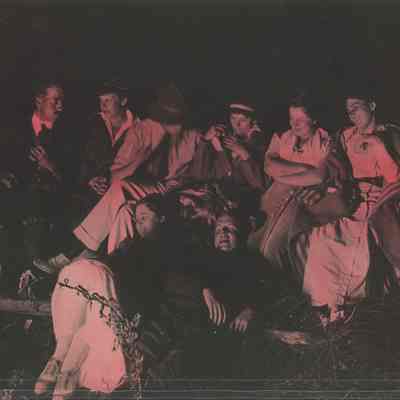 Group of young people at a campfire
Group of young people at a campfire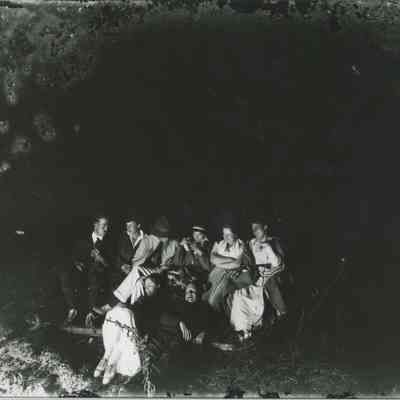 Group of young people at a campfire
Group of young people at a campfire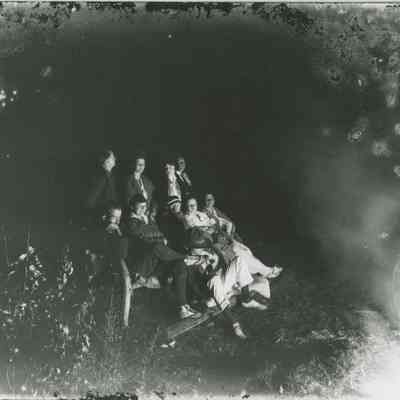 Group of young people at a campfire
Group of young people at a campfire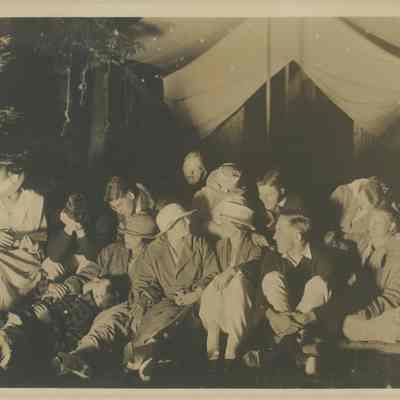 Group of young people at a campsite
Group of young people at a campsite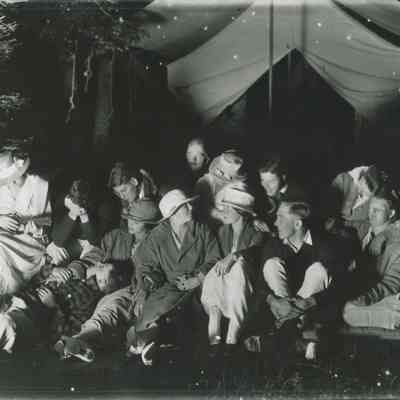 Group of young people at a campsite
Group of young people at a campsite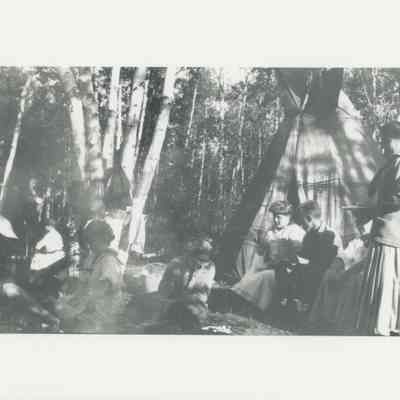 Group of young people at a campsite
Group of young people at a campsite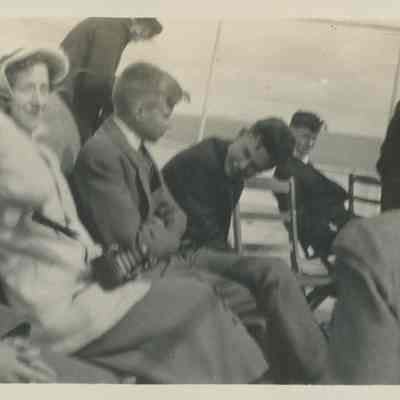 Group of young people sitting on deck of ship
Group of young people sitting on deck of ship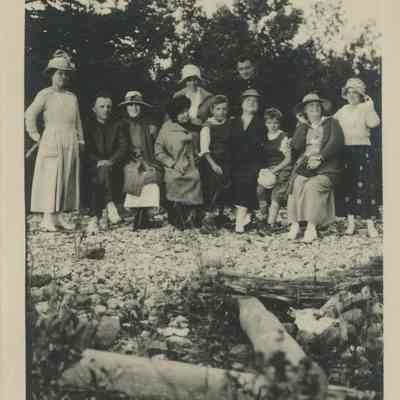 Group photo at Hessel, MI
Group photo at Hessel, MI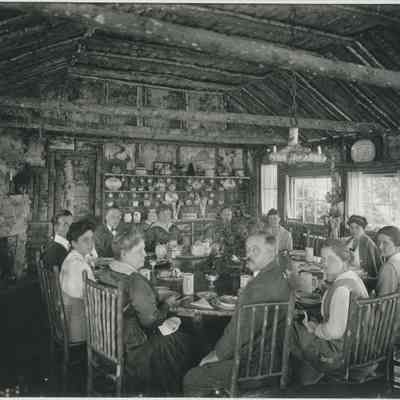 Group photo in the dining room at Cedar Lodge
Group photo in the dining room at Cedar Lodge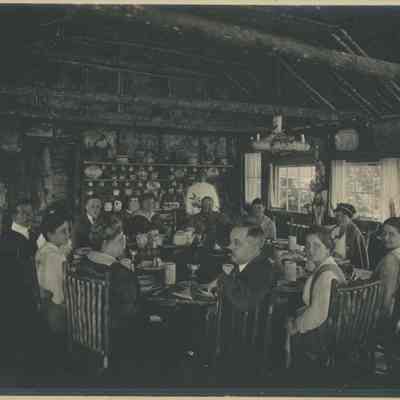 Group photo in the dining room at Cedar Lodge
Group photo in the dining room at Cedar Lodge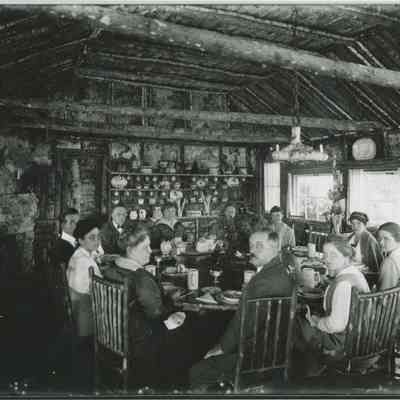 Group photo in the dining room at Cedar Lodge
Group photo in the dining room at Cedar Lodge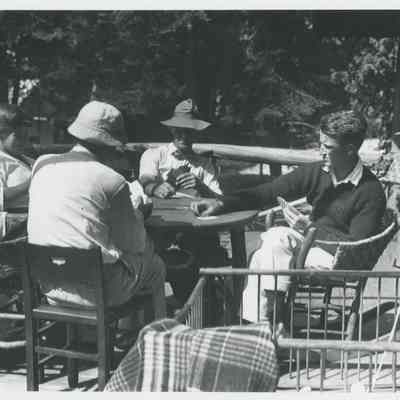 Group playing cards
Group playing cards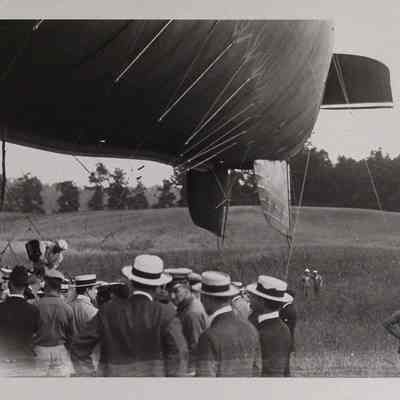 Group surrounding tethered dirigible in a field
Group surrounding tethered dirigible in a field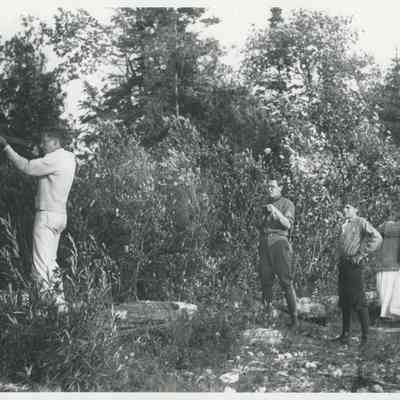 Group watching a man shoot a rifle
Group watching a man shoot a rifle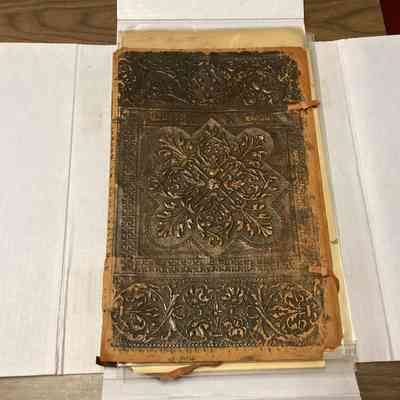 Guest register
Guest register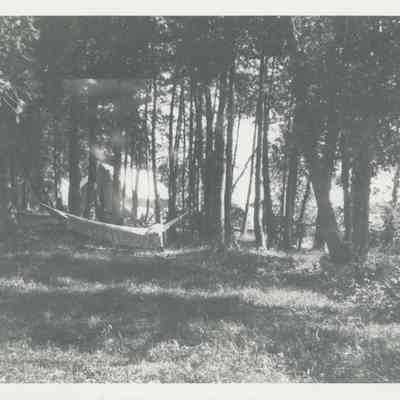 Hammock in the woods
Hammock in the woods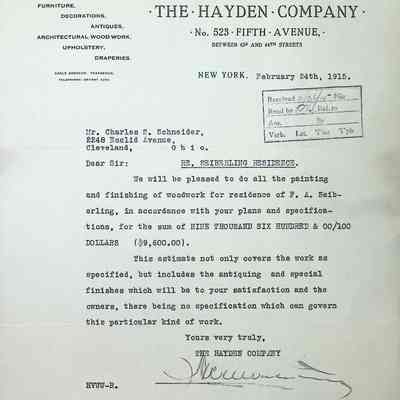 Hayden Company agreement for painting and woodwork finishing
Hayden Company agreement for painting and woodwork finishing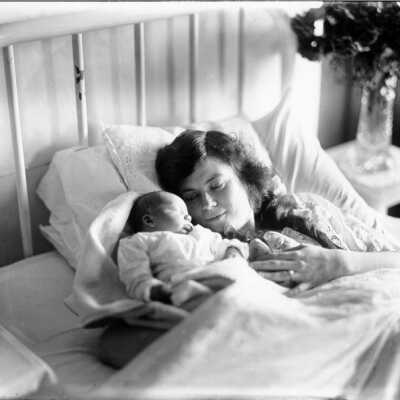 Henrietta B. Seiberling with newborn John F. Seiberling, Jr.
Henrietta B. Seiberling with newborn John F. Seiberling, Jr.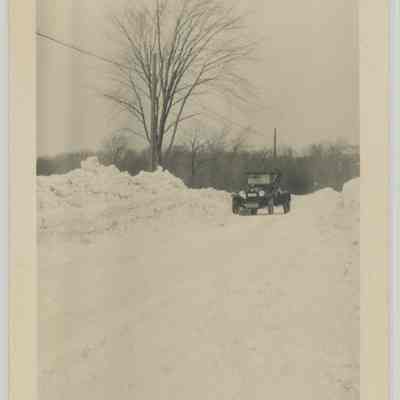 Historic Car Driving Down Snow-covered Road
Historic Car Driving Down Snow-covered Road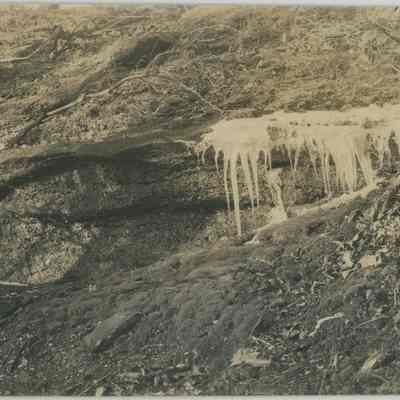 Ice Covered Hillside
Ice Covered Hillside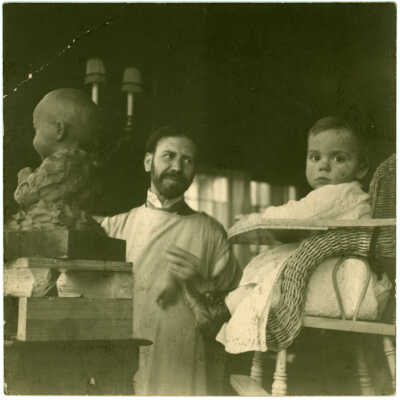 Infant John F. Seiberling with sculptor
Infant John F. Seiberling with sculptor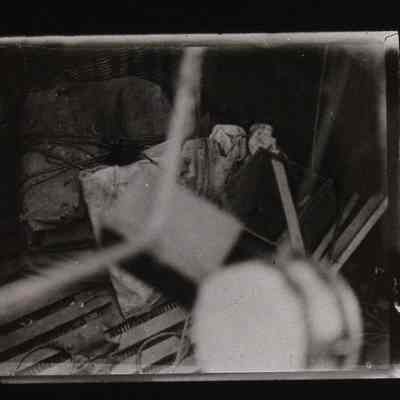 Inside of passenger basket for balloon
Inside of passenger basket for balloon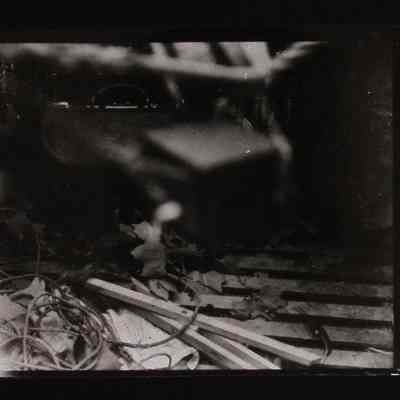 Inside of passenger basket for balloon
Inside of passenger basket for balloon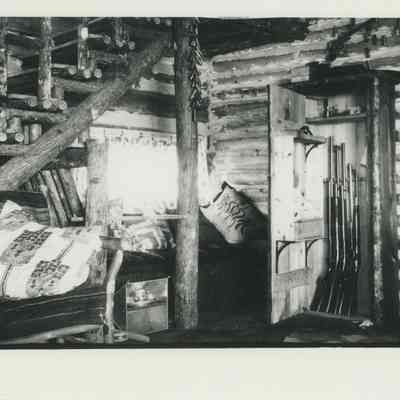 Interior of Shore Cabin at Cedar Lodge
Interior of Shore Cabin at Cedar Lodge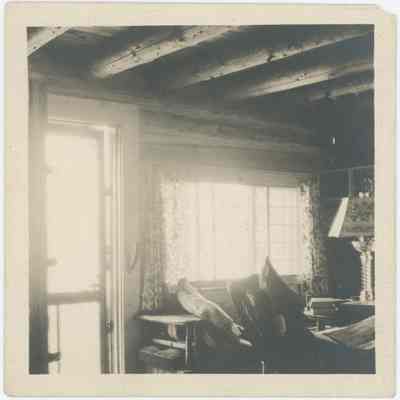 Interior, Shore Cabin at Cedar Lodge
Interior, Shore Cabin at Cedar Lodge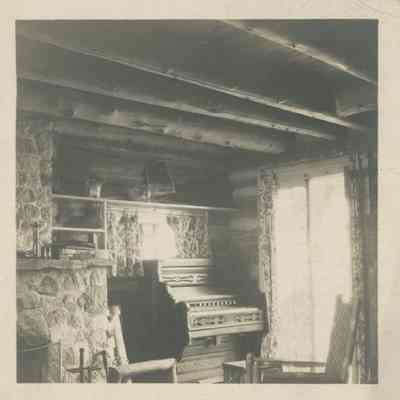 Interior, Shore Cabin at Cedar Lodge
Interior, Shore Cabin at Cedar Lodge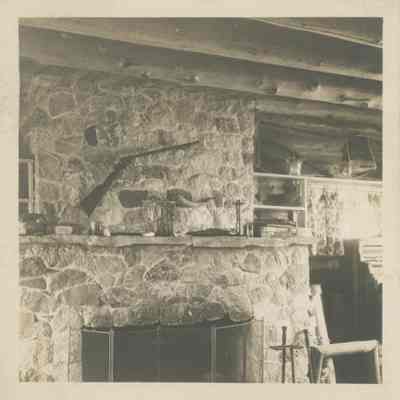 Interior, Shore Cabin at Cedar Lodge
Interior, Shore Cabin at Cedar Lodge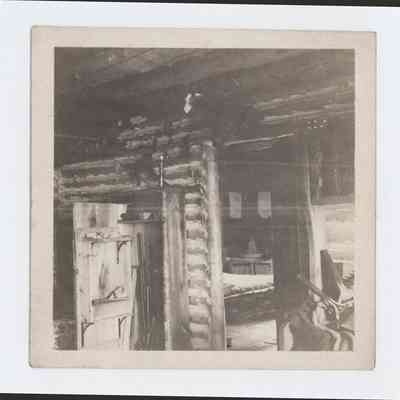 Interior, Shore Cabin at Cedar Lodge
Interior, Shore Cabin at Cedar Lodge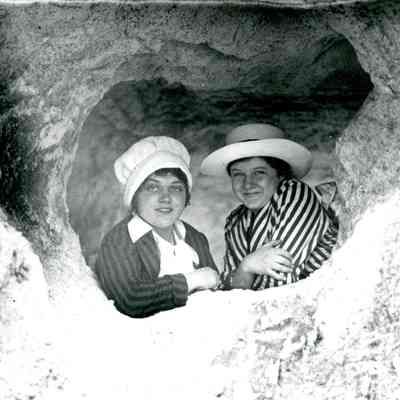 Irene Seiberling Harrison and Virginia Seiberling Handy in a cave
Irene Seiberling Harrison and Virginia Seiberling Handy in a cave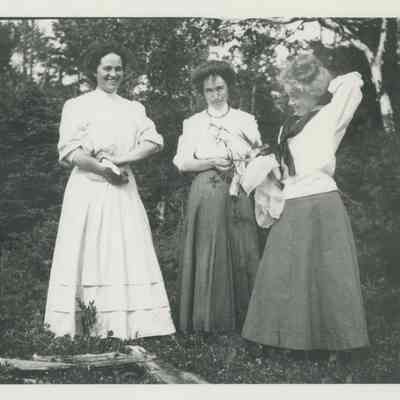 Irene and friends after picking flowers
Irene and friends after picking flowers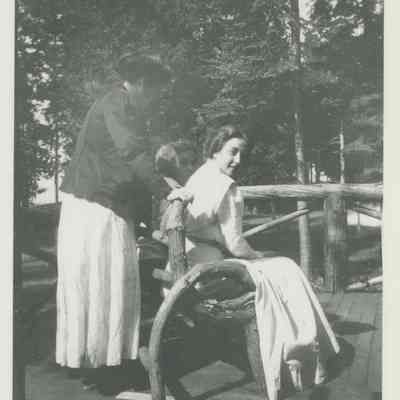 Irene and friends on the porch of the Main Cabin at Cedar Lodge
Irene and friends on the porch of the Main Cabin at Cedar Lodge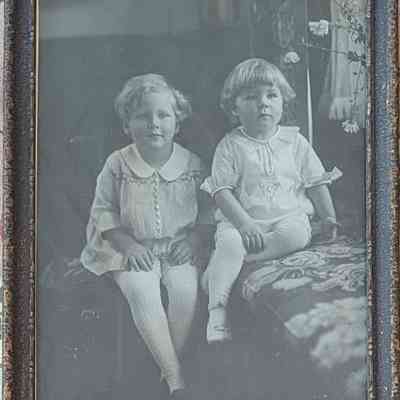 Jack Handy, Jr. & Ned Handy
Jack Handy, Jr. & Ned Handy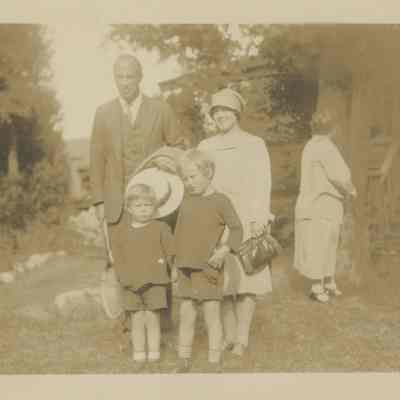 Jack and Virginia Handy with Jack Jr. and Ned
Jack and Virginia Handy with Jack Jr. and Ned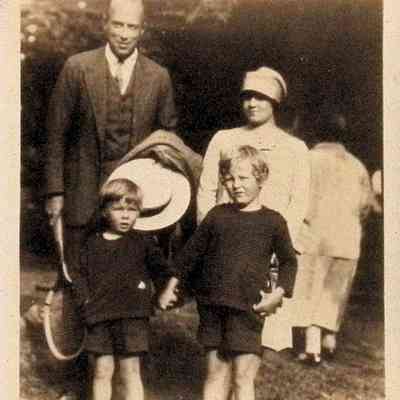 Jack and Virginia Handy with Jack Jr. and Ned
Jack and Virginia Handy with Jack Jr. and Ned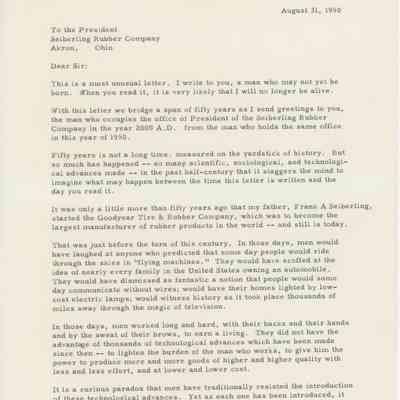 James Penfield Seiberling's Letter from Seiberling Rubber Co. Time Capsule
James Penfield Seiberling's Letter from Seiberling Rubber Co. Time Capsule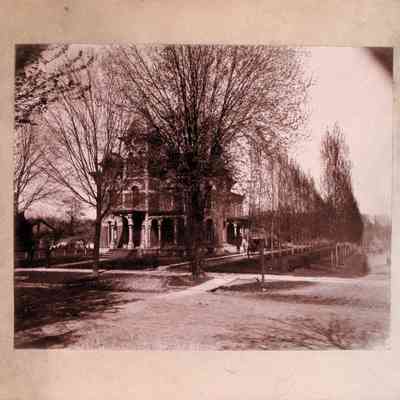 James Wakeman Penfield home in Willoughby, Ohio
James Wakeman Penfield home in Willoughby, Ohio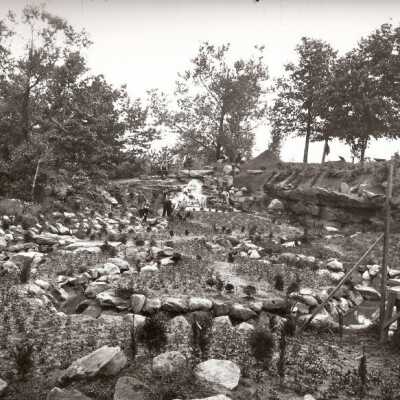 Japanese Garden during construction
Japanese Garden during construction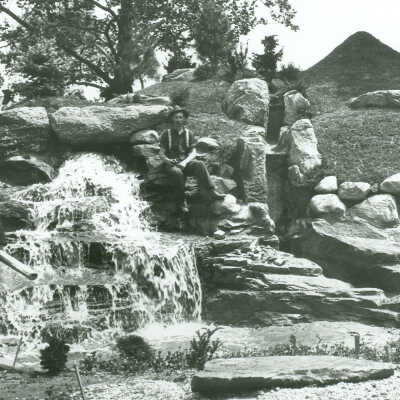 Japanese Garden during construction
Japanese Garden during construction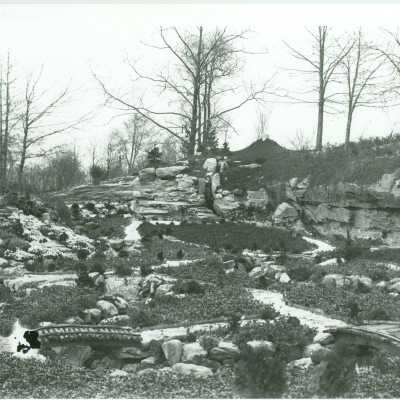 Japanese Garden during construction
Japanese Garden during construction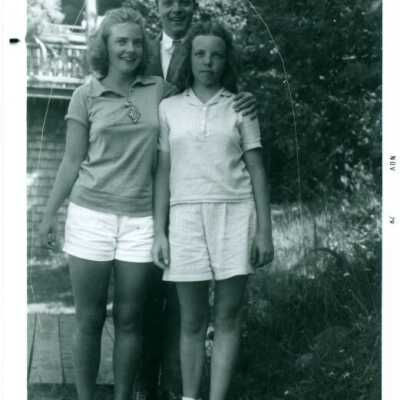 John F. Seiberling, Jr. with sisters Mary and Dorothy Seiberling
John F. Seiberling, Jr. with sisters Mary and Dorothy Seiberling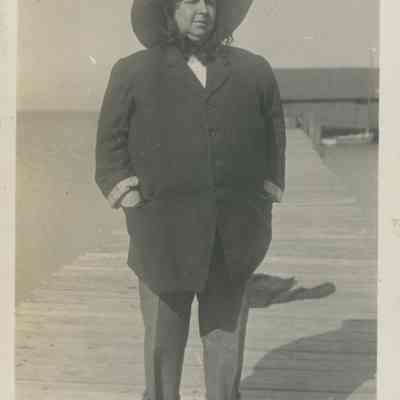 Josephine Laffer Seiberling
Josephine Laffer Seiberling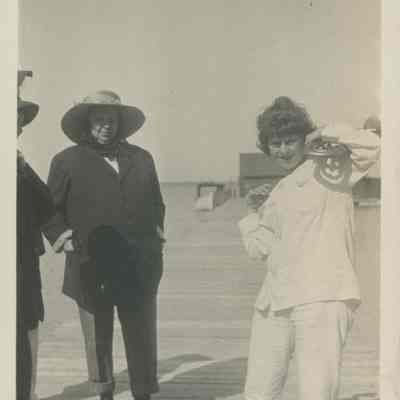 Josephine Laffer Seiberling & Kittie Bonstedt
Josephine Laffer Seiberling & Kittie Bonstedt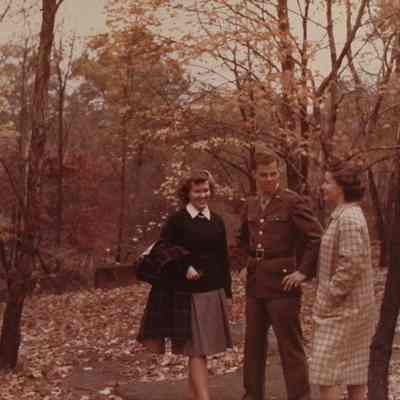 Julia Seiberling Shaw, Edward (Ned) Handy, and Nancy Jackson Seiberling standing on Pleasure Drive
Julia Seiberling Shaw, Edward (Ned) Handy, and Nancy Jackson Seiberling standing on Pleasure Drive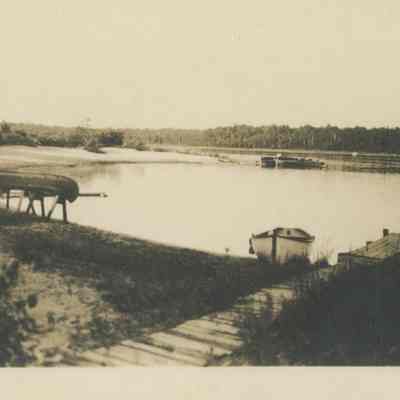 Lake Huron at Cedar Lodge
Lake Huron at Cedar Lodge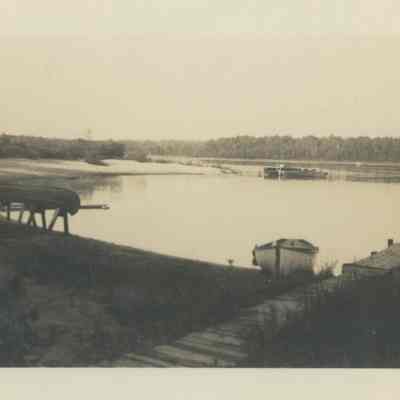 Lake Huron at Cedar Lodge
Lake Huron at Cedar Lodge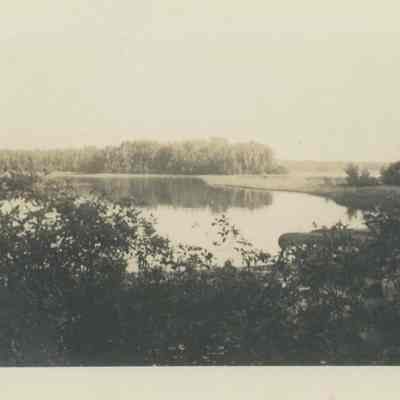 Lake Huron at Cedar Lodge
Lake Huron at Cedar Lodge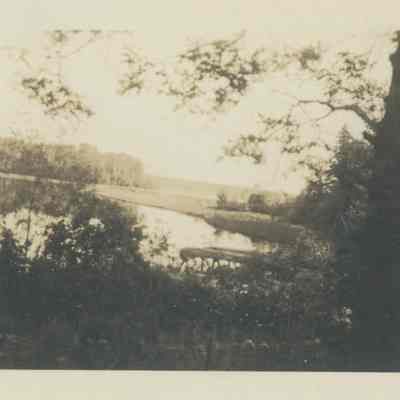 Lake Huron at Cedar Lodge
Lake Huron at Cedar Lodge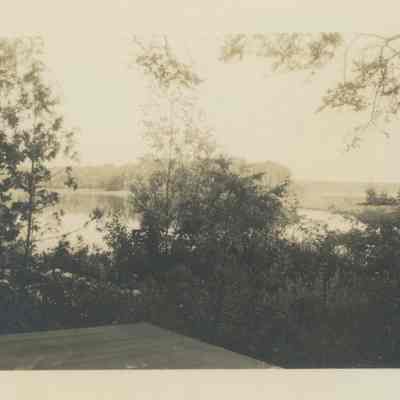 Lake Huron at Cedar Lodge
Lake Huron at Cedar Lodge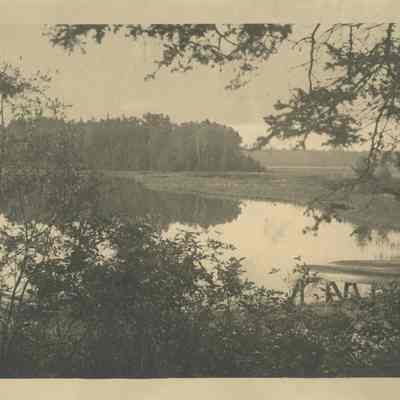 Lake Huron near Hessel, Michigan
Lake Huron near Hessel, Michigan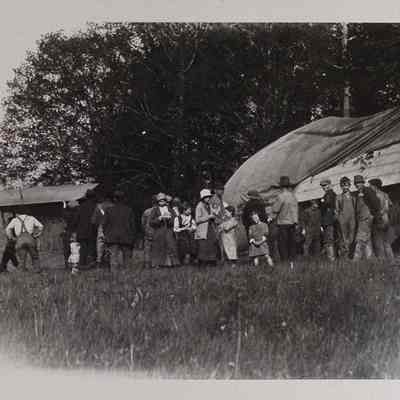 Large group around a crashed dirigible
Large group around a crashed dirigible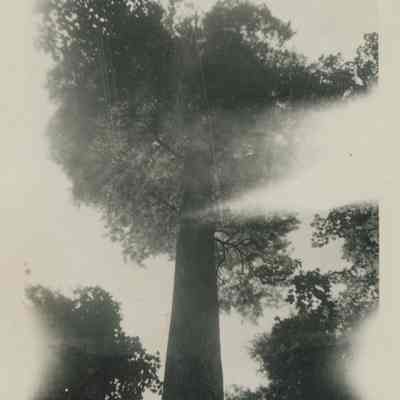 Large tree
Large tree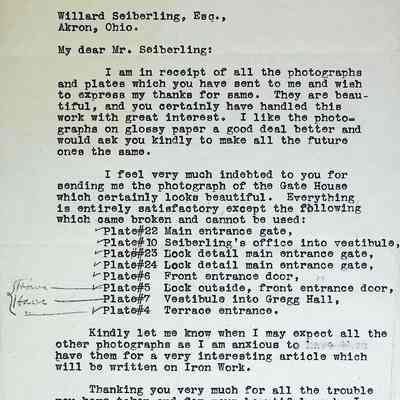 Letter acknowledging receipt of photographs and plates
Letter acknowledging receipt of photographs and plates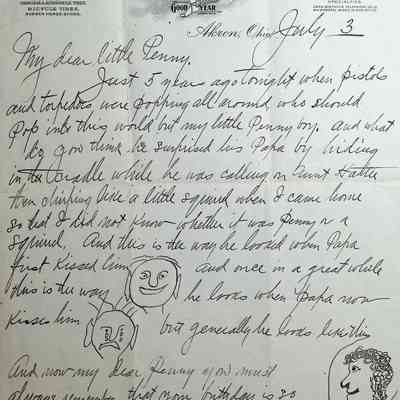 Letter from F.A. Seiberling to Penfield Seiberling
Letter from F.A. Seiberling to Penfield Seiberling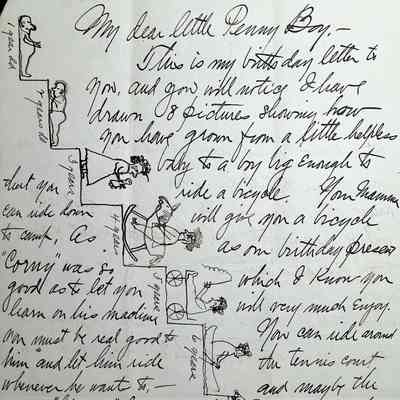 Letter from F.A. Seiberling to Penfield Seiberling
Letter from F.A. Seiberling to Penfield Seiberling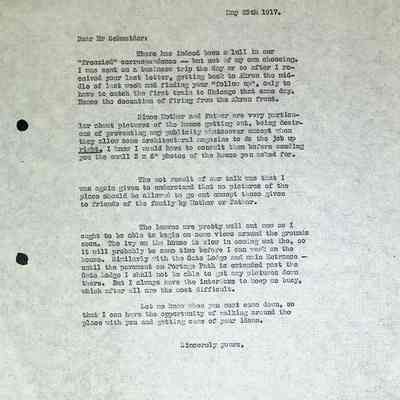 Letter in response to Charles Schneider's request for photographs
Letter in response to Charles Schneider's request for photographs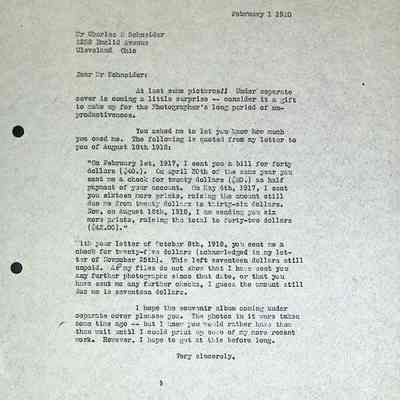 Letter in response to request for photographs
Letter in response to request for photographs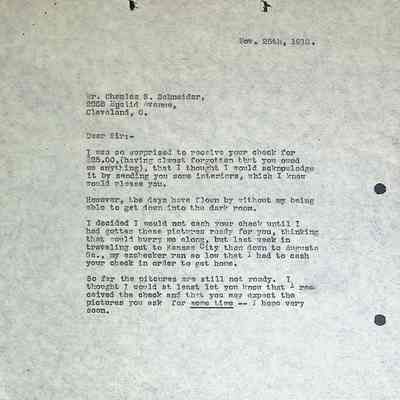 Letter in response to request for photographs
Letter in response to request for photographs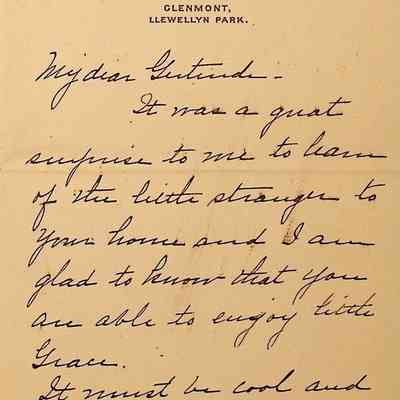 Letter of congratulations from Mina Edison
Letter of congratulations from Mina Edison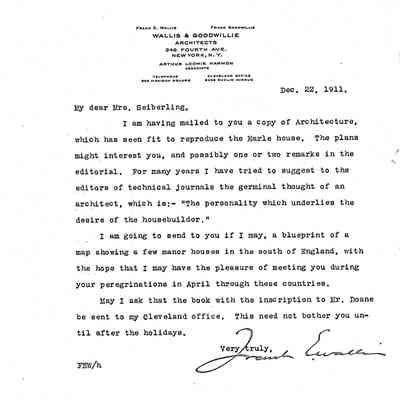 Letter of proposal from an architect
Letter of proposal from an architect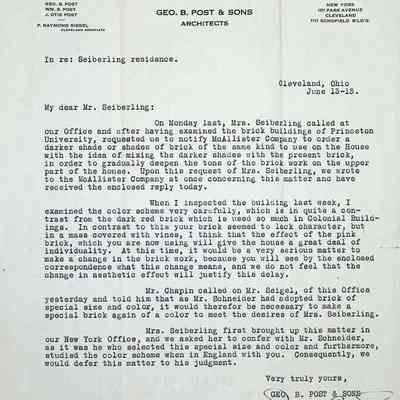 Letter re: Gertrude's request to change brick color
Letter re: Gertrude's request to change brick color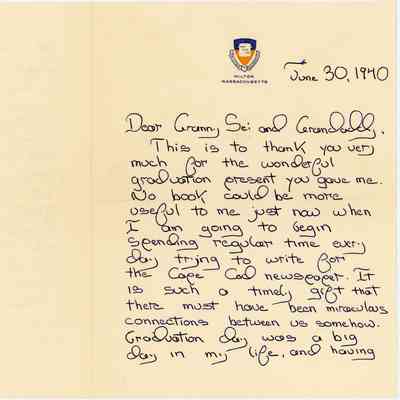 Letter re: Graduation gift
Letter re: Graduation gift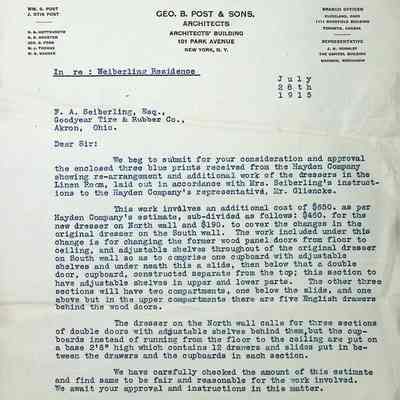 Letter re: Linen Room design changes
Letter re: Linen Room design changes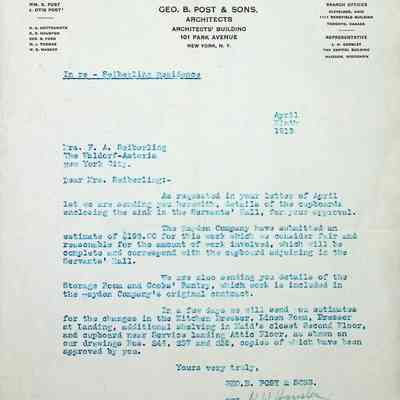 Letter re: Servant's Hall Cupboards and Cook's Pantry
Letter re: Servant's Hall Cupboards and Cook's Pantry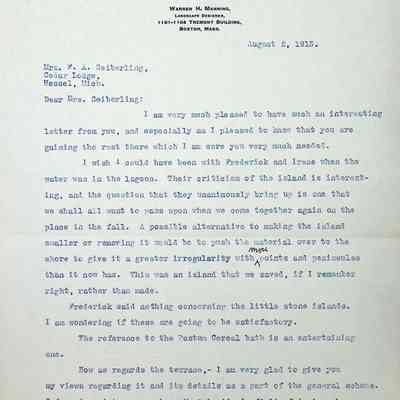 Letter re: West Terrace balustrade and other items
Letter re: West Terrace balustrade and other items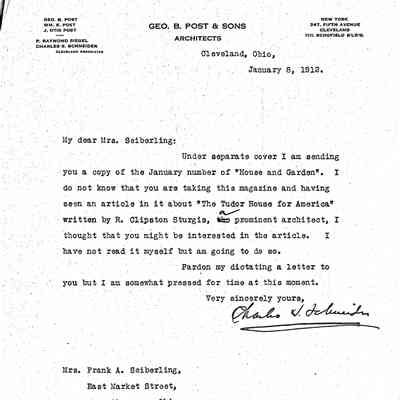 Letter re: a magazine article about "The Tudor House for America"
Letter re: a magazine article about "The Tudor House for America"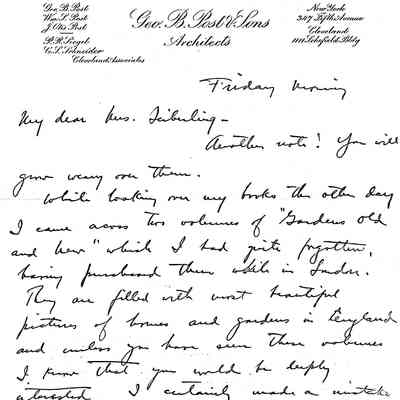 Letter re: a reference book about gardens
Letter re: a reference book about gardens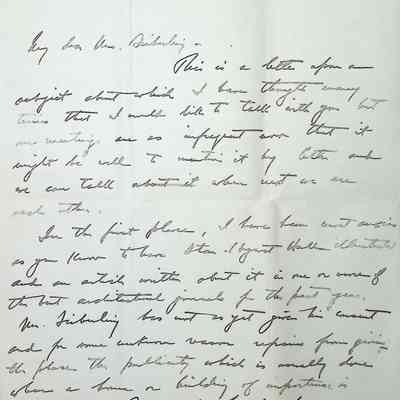 Letter re: a request to write "the story of a home"
Letter re: a request to write "the story of a home"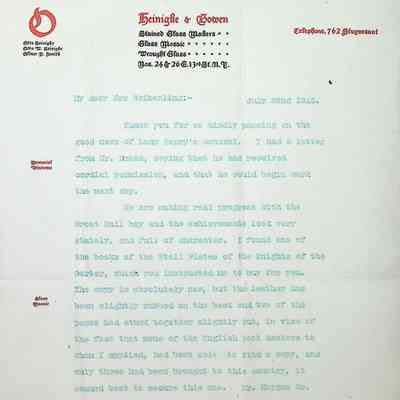 Letter re: approval for stained glass windows
Letter re: approval for stained glass windows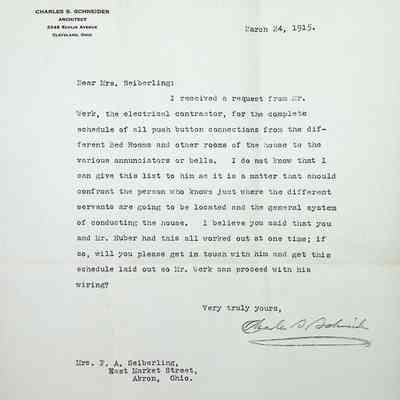 Letter re: call buttons throughout Manor House
Letter re: call buttons throughout Manor House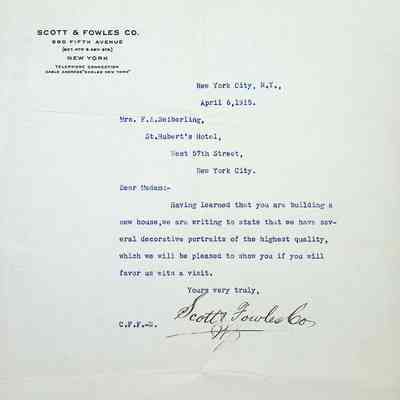 Letter re: decorative portraits for sale
Letter re: decorative portraits for sale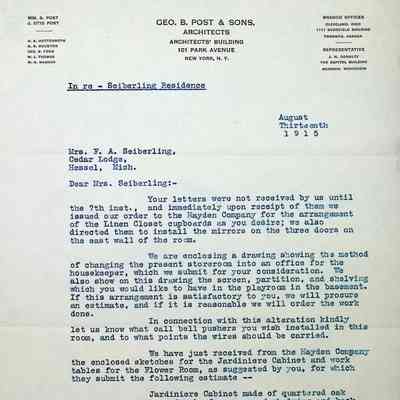 Letter re: design changes in service areas
Letter re: design changes in service areas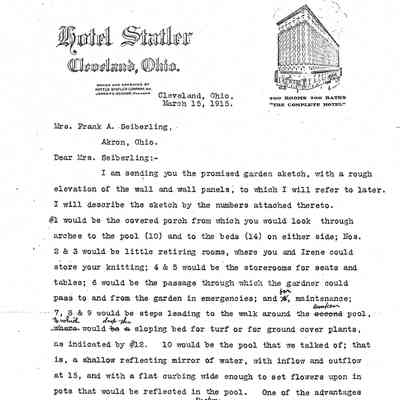 Letter re: design of English Garden
Letter re: design of English Garden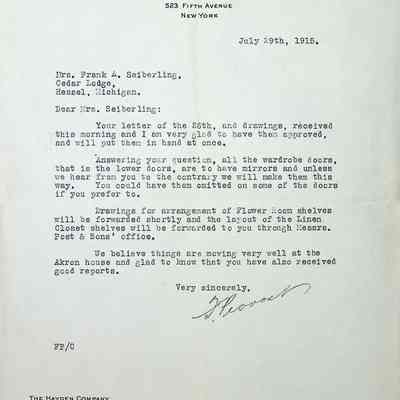 Letter re: design of Mrs. Seiberling's Dressing Room
Letter re: design of Mrs. Seiberling's Dressing Room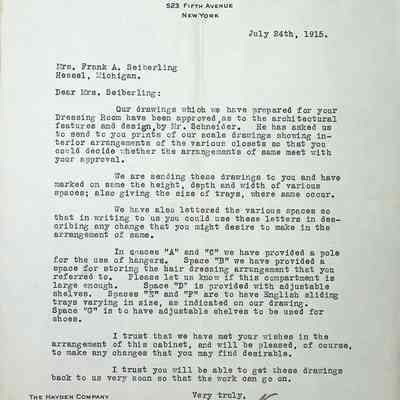 Letter re: design of Mrs. Seiberling's Dressing Room
Letter re: design of Mrs. Seiberling's Dressing Room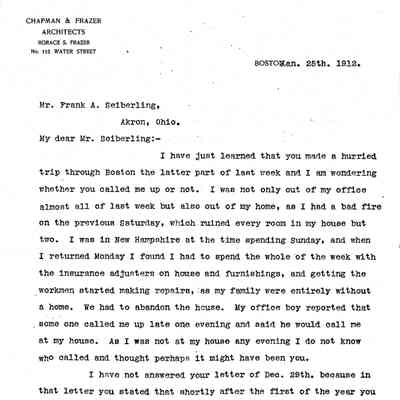 Letter re: drawings for the house
Letter re: drawings for the house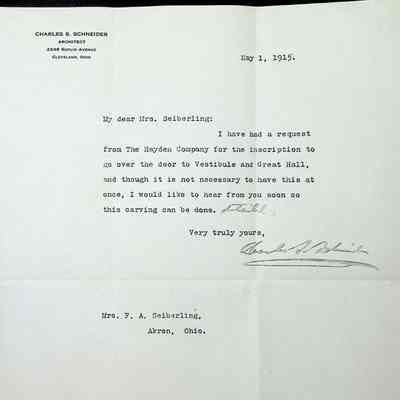 Letter re: inscription above the door to Vestibule and Great Hall
Letter re: inscription above the door to Vestibule and Great Hall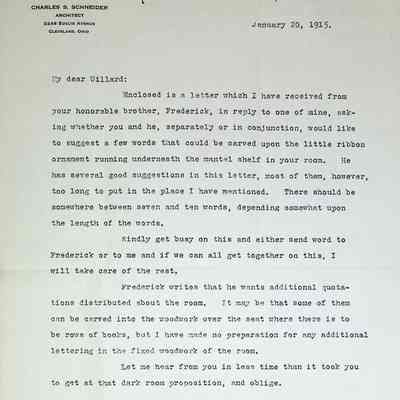 Letter re: inscription on Blue Bedroom mantel
Letter re: inscription on Blue Bedroom mantel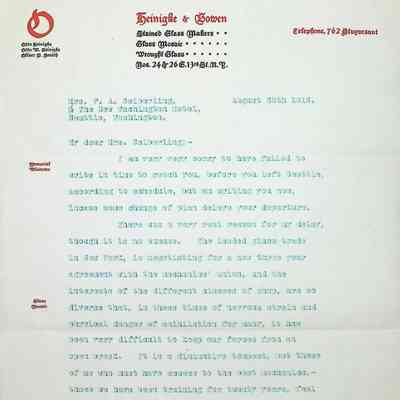 Letter re: leaded glass windows
Letter re: leaded glass windows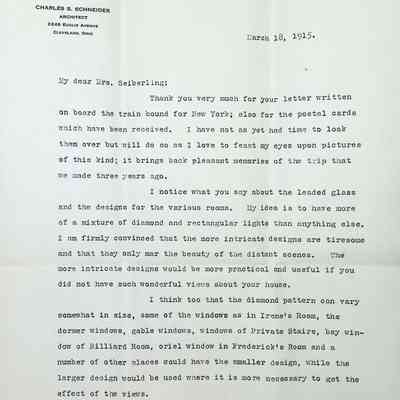 Letter re: leaded windows throughout the house
Letter re: leaded windows throughout the house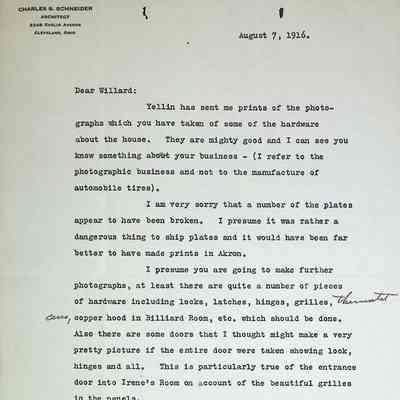 Letter re: photographs of Samuel Yellin's hardware
Letter re: photographs of Samuel Yellin's hardware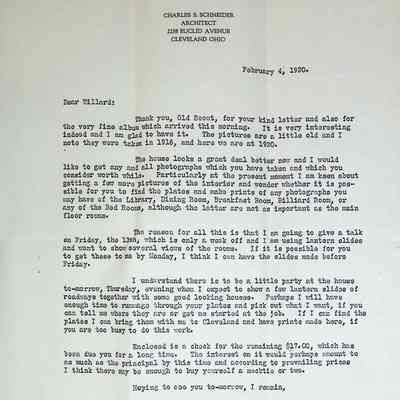 Letter re: photographs of the Manor House
Letter re: photographs of the Manor House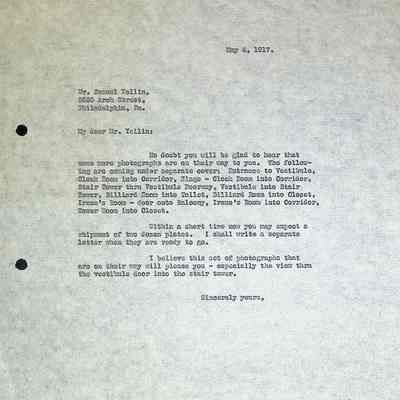 Letter re: photographs sent to Samuel Yellin
Letter re: photographs sent to Samuel Yellin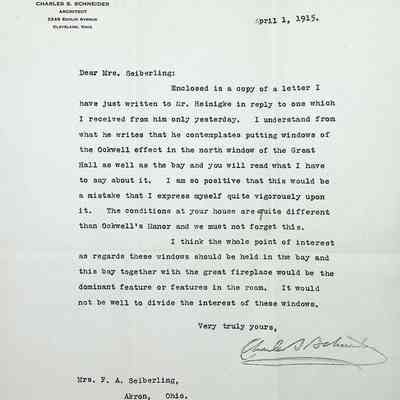 Letter re: placement of "Ockwell effect" windows in Great Hall
Letter re: placement of "Ockwell effect" windows in Great Hall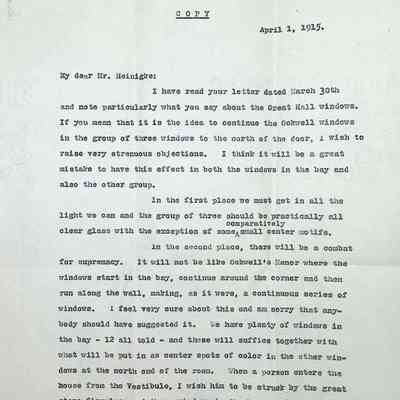 Letter re: placement of stained glass windows in the Great Hall
Letter re: placement of stained glass windows in the Great Hall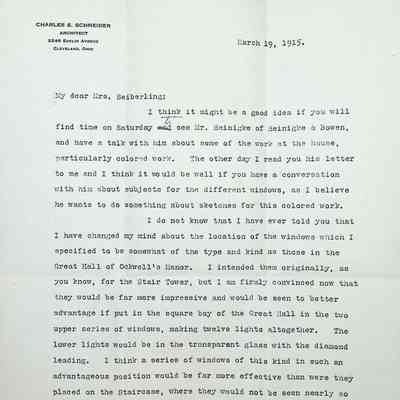 Letter re: placement of the stained glass windows
Letter re: placement of the stained glass windows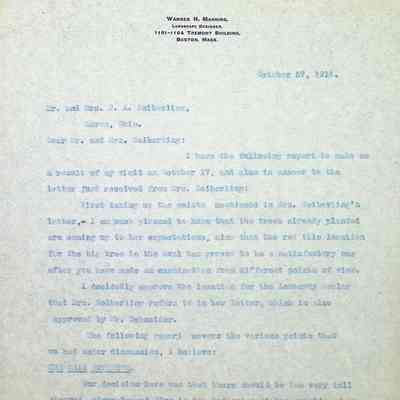 Letter re: plantings around the property
Letter re: plantings around the property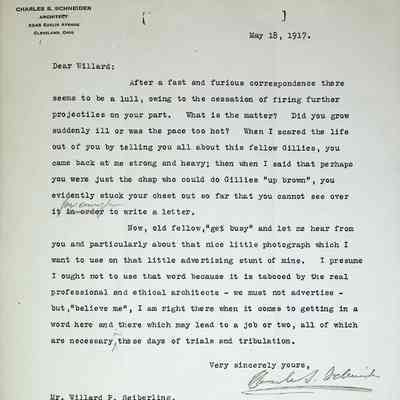 Letter re: requesting a photograph for marketing
Letter re: requesting a photograph for marketing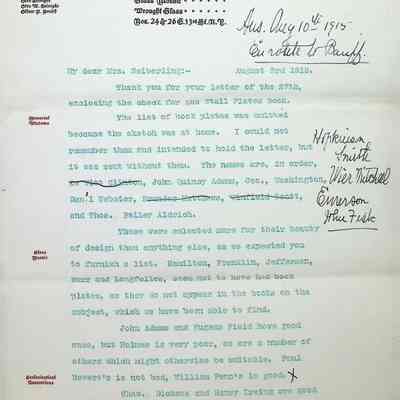 Letter re: stained glass windows
Letter re: stained glass windows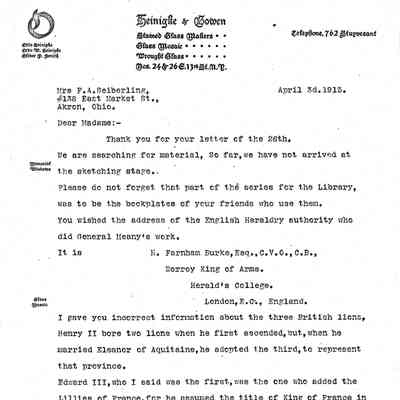 Letter re: stained glass windows in the Tower
Letter re: stained glass windows in the Tower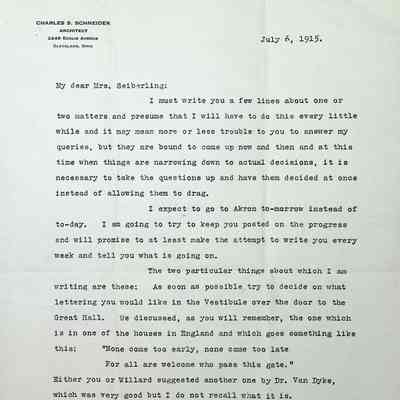 Letter re: stonework details
Letter re: stonework details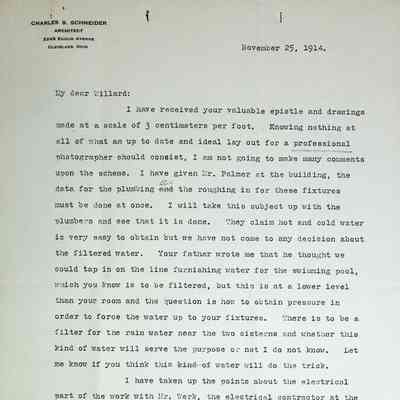 Letter re: the Darkroom
Letter re: the Darkroom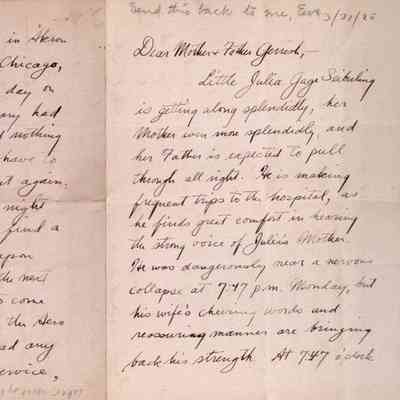 Letter re: the birth of Julia Gage Seiberling
Letter re: the birth of Julia Gage Seiberling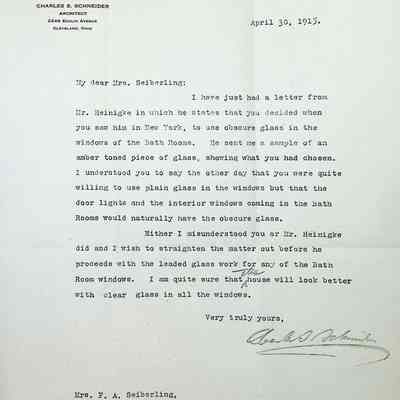 Letter re: the color of glass used in bathroom windows
Letter re: the color of glass used in bathroom windows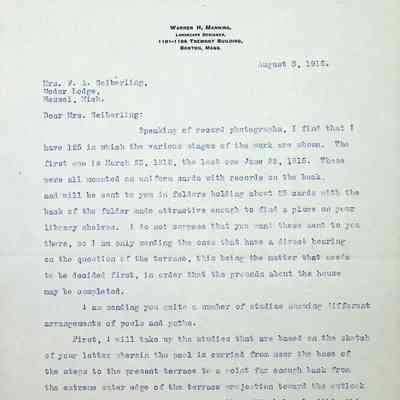 Letter re: the design of the West Terrace pool
Letter re: the design of the West Terrace pool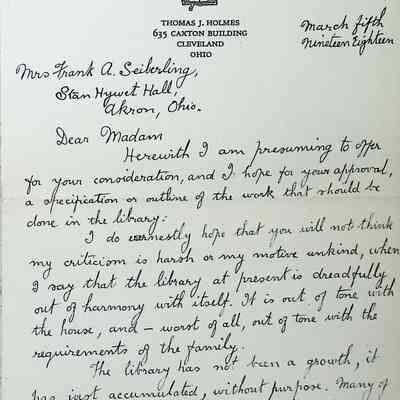 Letter re: the selection of books in the Library
Letter re: the selection of books in the Library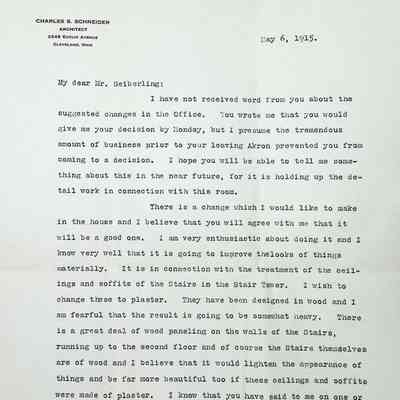 Letter re: the stair tower ceiling finish
Letter re: the stair tower ceiling finish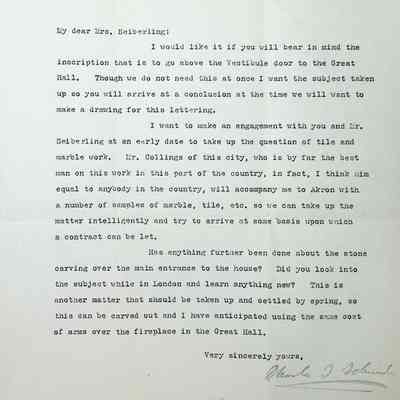 Letter requesting inscription above the Vestibule door to the Great Hall
Letter requesting inscription above the Vestibule door to the Great Hall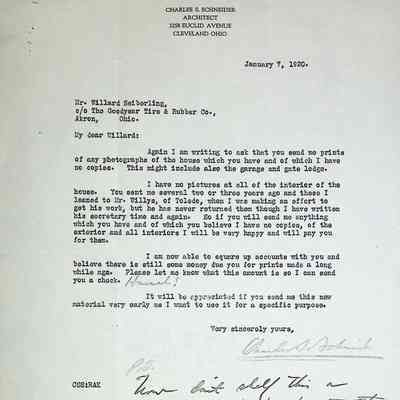 Letter requesting photographs of the Manor House
Letter requesting photographs of the Manor House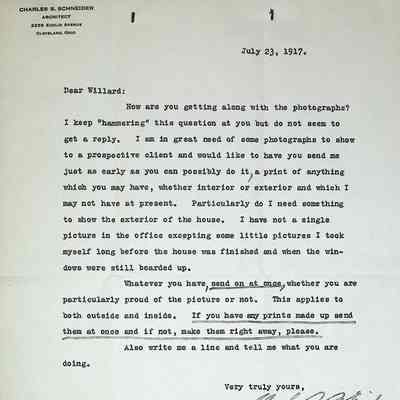 Letter requesting photographs of the completed Manor House
Letter requesting photographs of the completed Manor House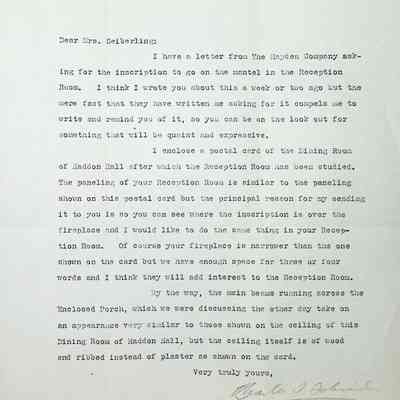 Letter requesting the inscription above the Reception Room mantel
Letter requesting the inscription above the Reception Room mantel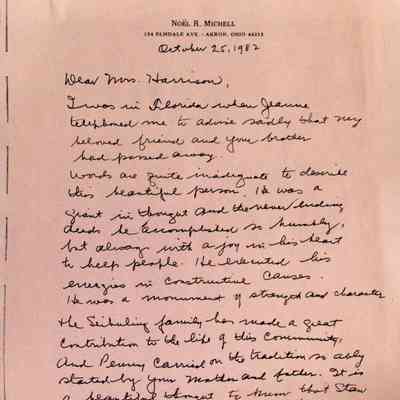 Letter: Condolences to Irene on Penfield's death
Letter: Condolences to Irene on Penfield's death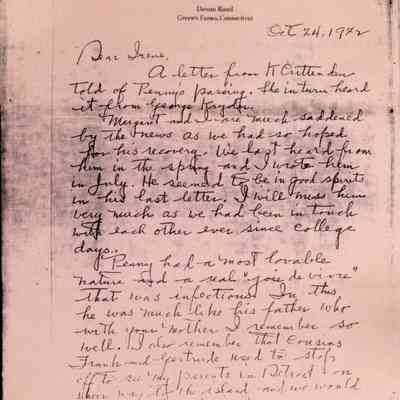 Letter: Condolences to Irene on Penfield's death
Letter: Condolences to Irene on Penfield's death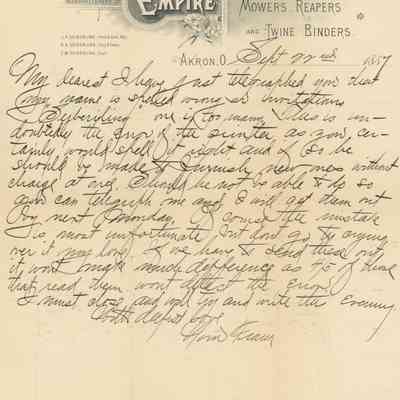 Letter: F.A. Seiberling to Gertrude Penfield
Letter: F.A. Seiberling to Gertrude Penfield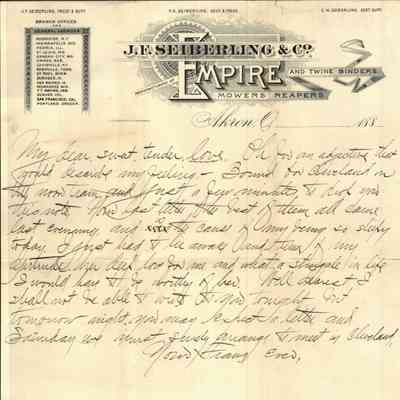 Letter: F.A. Seiberling to Gertrude Penfield (undated)
Letter: F.A. Seiberling to Gertrude Penfield (undated)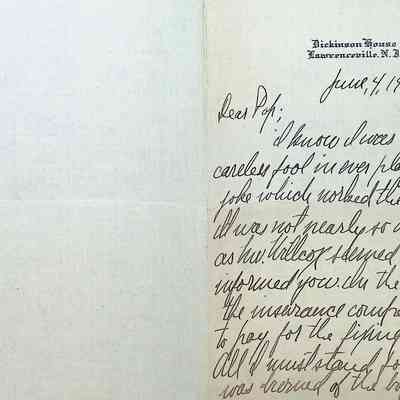 Letter: Fred Seiberling to F.A. Seiberling
Letter: Fred Seiberling to F.A. Seiberling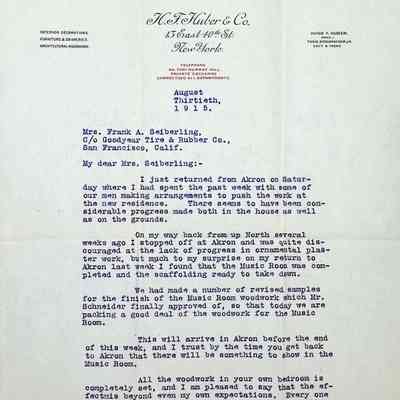 Letter: H.F. Huber to Gertrude Seiberling
Letter: H.F. Huber to Gertrude Seiberling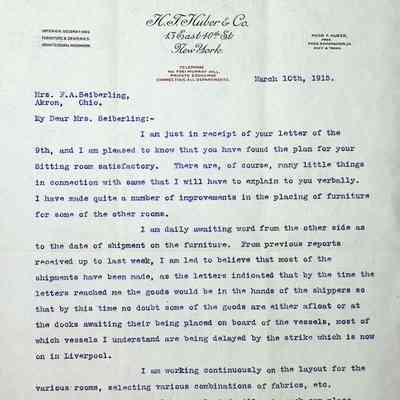 Letter: H.F. Huber to Gertrude Seiberling
Letter: H.F. Huber to Gertrude Seiberling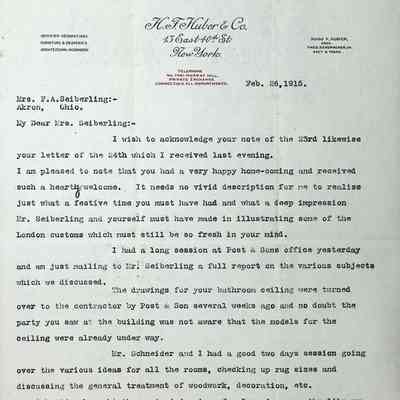 Letter: H.F. Huber to Gertrude Seiberling
Letter: H.F. Huber to Gertrude Seiberling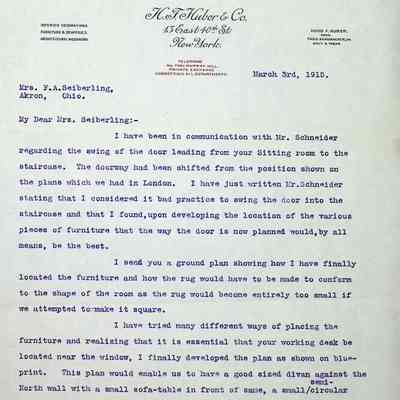 Letter: H.F. Huber to Gertrude Seiberling
Letter: H.F. Huber to Gertrude Seiberling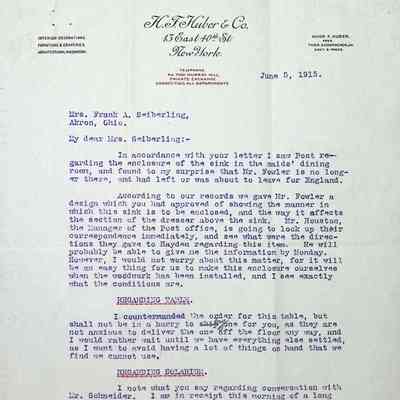 Letter: H.F. Huber to Gertrude Seiberling
Letter: H.F. Huber to Gertrude Seiberling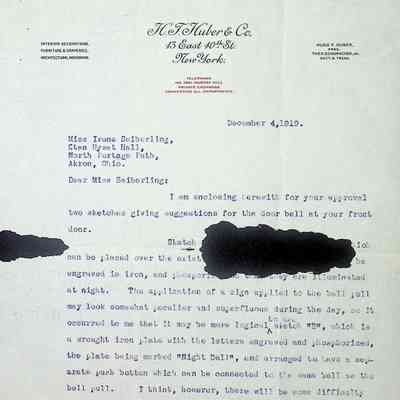 Letter: H.F. Huber to Irene Seiberling
Letter: H.F. Huber to Irene Seiberling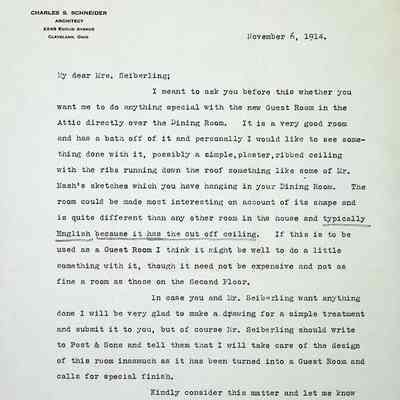 Letter: Silhouette Guest Bedroom ceiling design
Letter: Silhouette Guest Bedroom ceiling design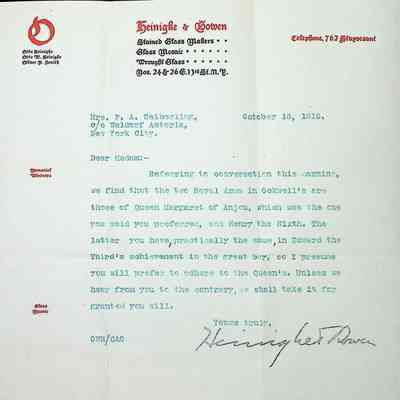 Letter: Tower stained glass windows
Letter: Tower stained glass windows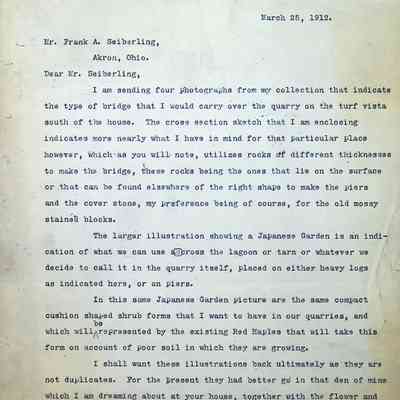 Letter: Warren H. Manning to Frank Seiberling
Letter: Warren H. Manning to Frank Seiberling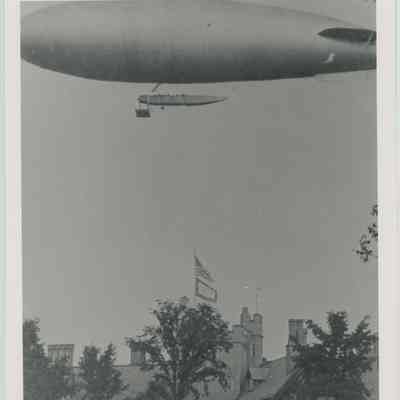 Lighter-than-air craft over Stan Hywet Manor House
Lighter-than-air craft over Stan Hywet Manor House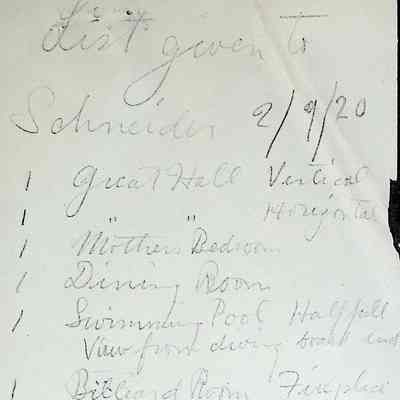 List of photographs given to Schneider
List of photographs given to Schneider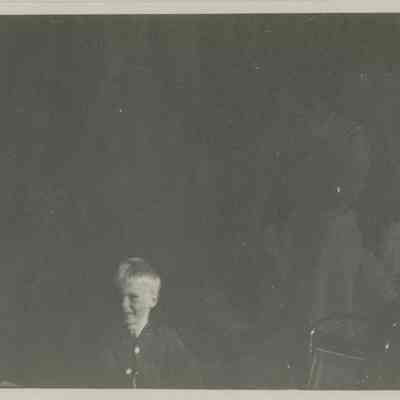 Little boy near a tent at Camp Wildwood
Little boy near a tent at Camp Wildwood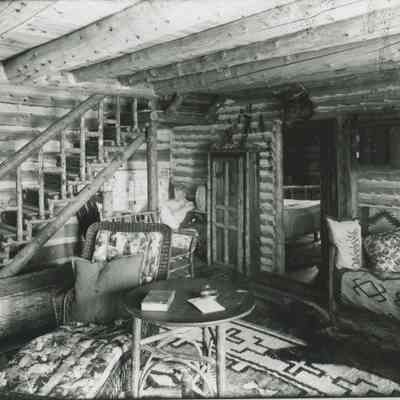 Living Room of the Shore Cabin
Living Room of the Shore Cabin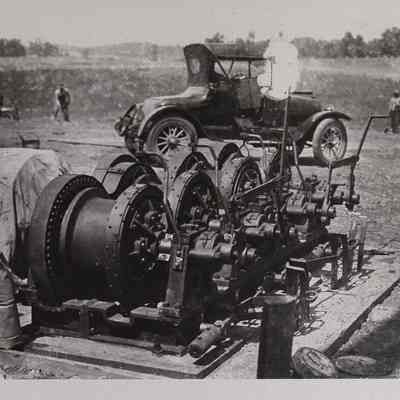 Machinery in a field
Machinery in a field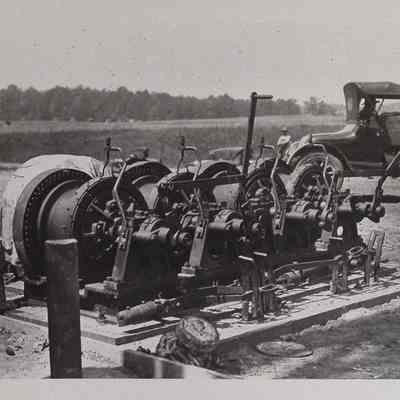 Machinery in a field
Machinery in a field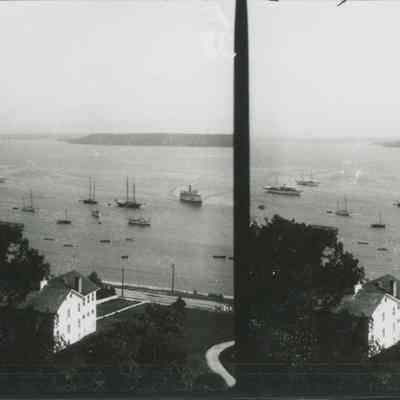 Mackinac Island
Mackinac Island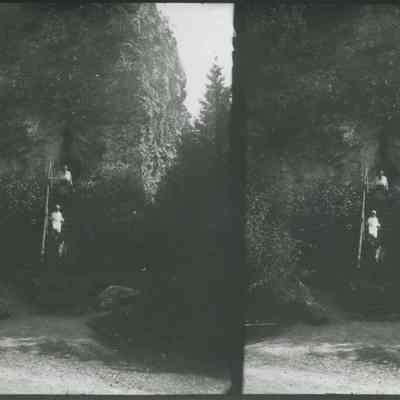 Mackinac Island
Mackinac Island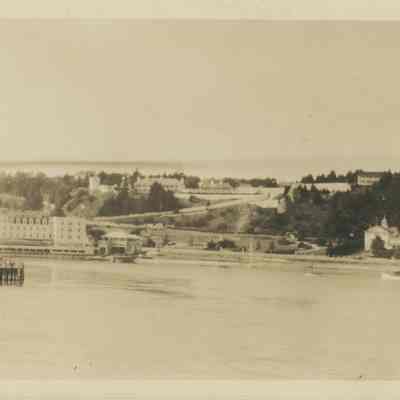 Mackinac Island, Michigan
Mackinac Island, Michigan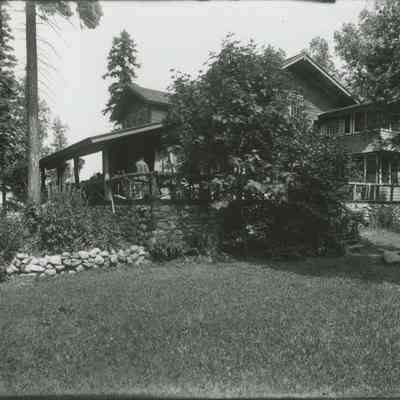 Main Cabin at Cedar Lodge
Main Cabin at Cedar Lodge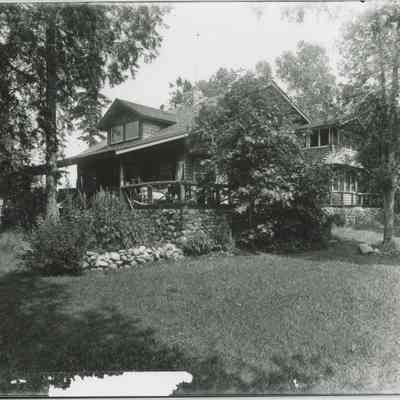 Main Cabin at Cedar Lodge
Main Cabin at Cedar Lodge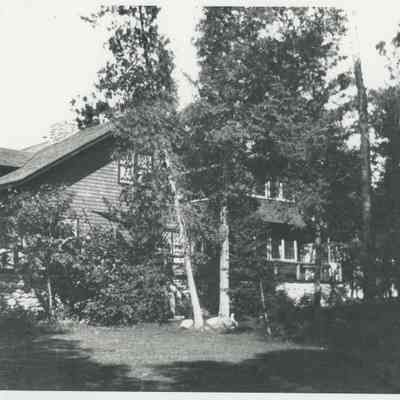 Main Cabin at Cedar Lodge
Main Cabin at Cedar Lodge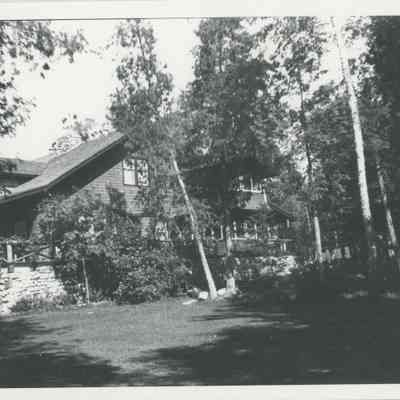 Main Cabin at Cedar Lodge
Main Cabin at Cedar Lodge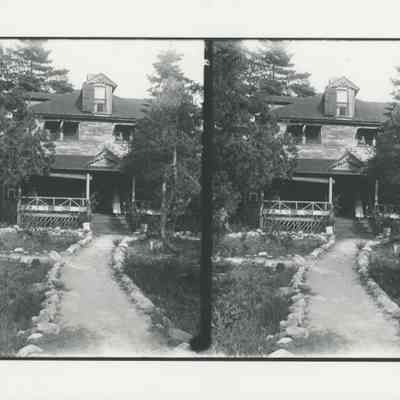 Main Cabin at SunSands
Main Cabin at SunSands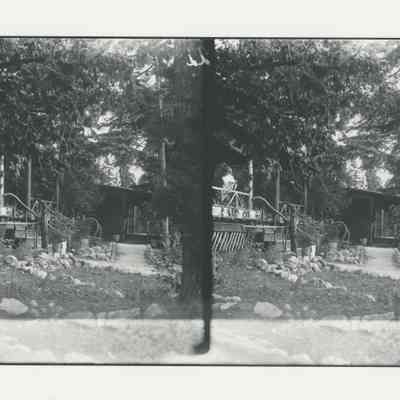 Main Cabin at SunSands
Main Cabin at SunSands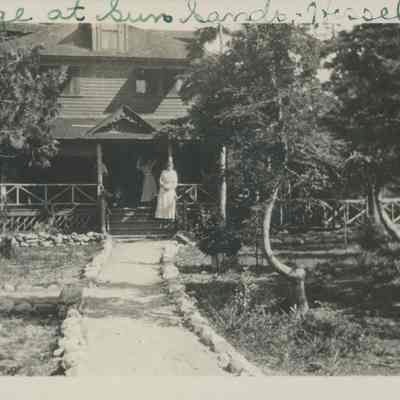 Main Cabin at SunSands
Main Cabin at SunSands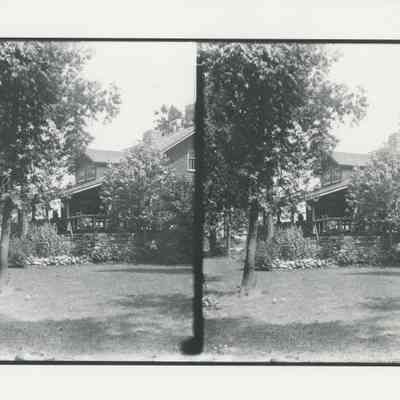 Main Cottage at Cedar Lodge
Main Cottage at Cedar Lodge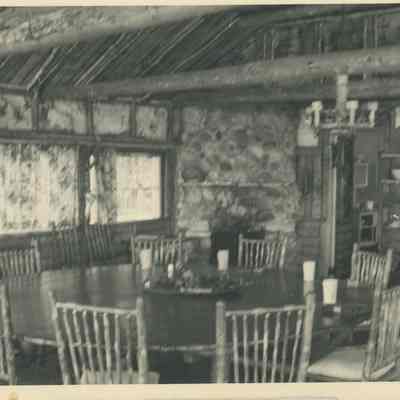 Main Dining Room above Boathouse
Main Dining Room above Boathouse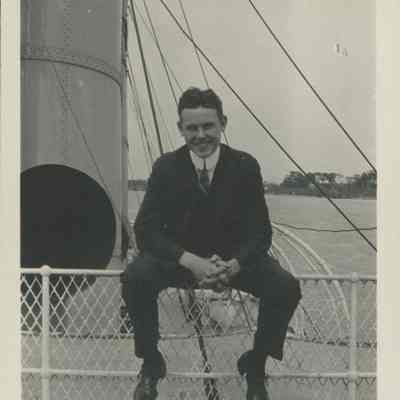 Man aboard a boat
Man aboard a boat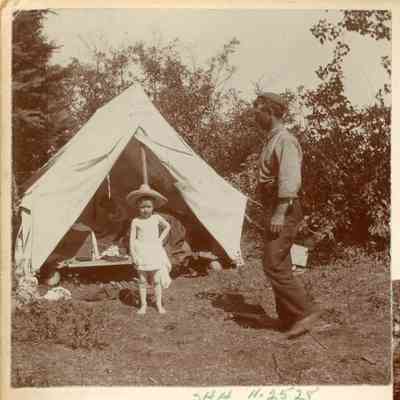 Man and children at camp site
Man and children at camp site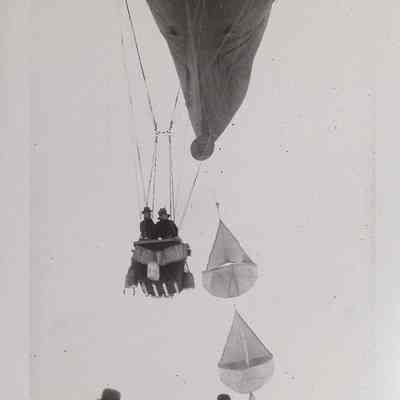 Man and woman in the basket of an observation balloon
Man and woman in the basket of an observation balloon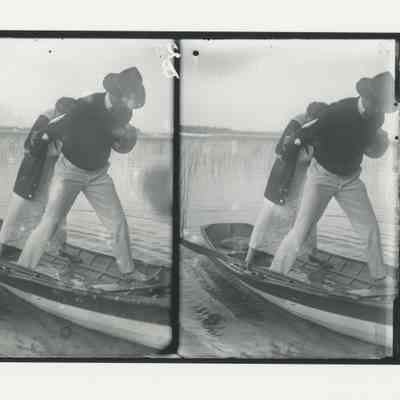 Man and woman standing on a skiff
Man and woman standing on a skiff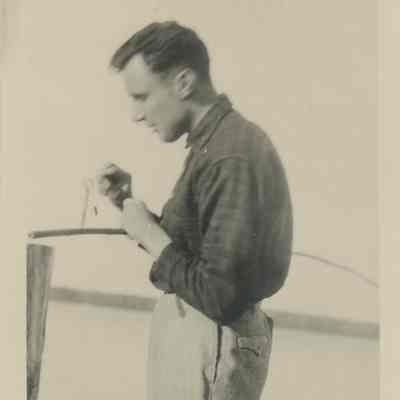 Man baiting a fishing hook
Man baiting a fishing hook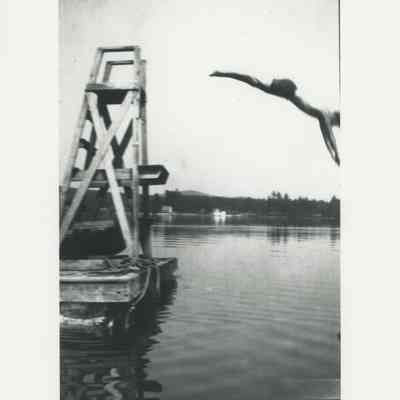 Man diving from platform
Man diving from platform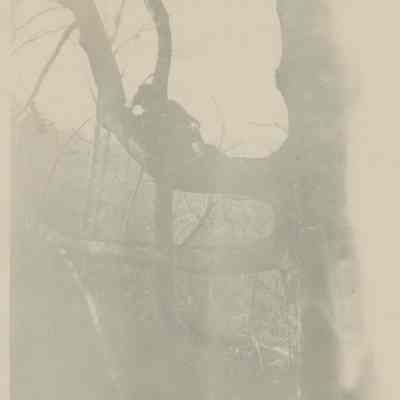 Man in a tree
Man in a tree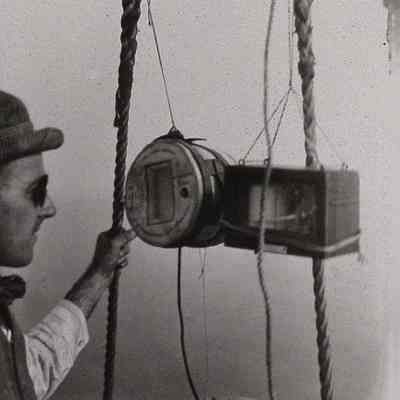 Man in balloon basket
Man in balloon basket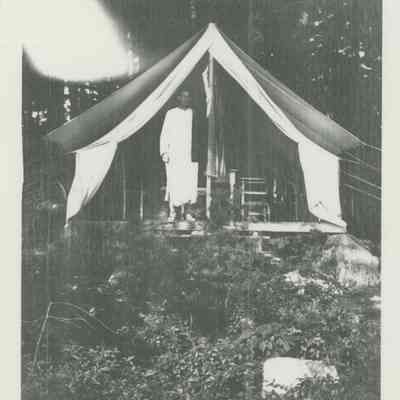 Man in nightshirt inside a tent
Man in nightshirt inside a tent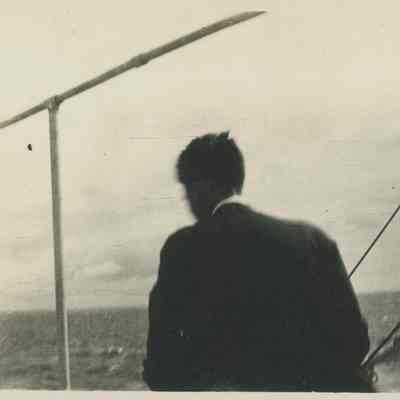 Man on a boat
Man on a boat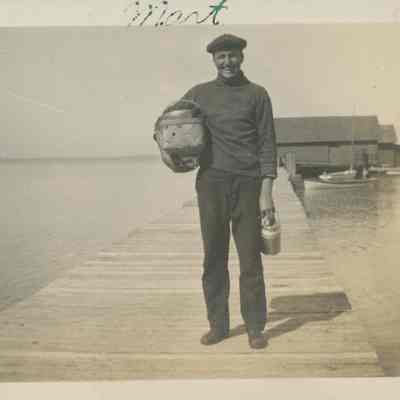 Man on a dock
Man on a dock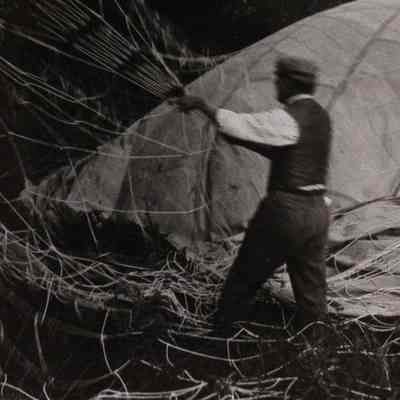 Man pulling balloon lines
Man pulling balloon lines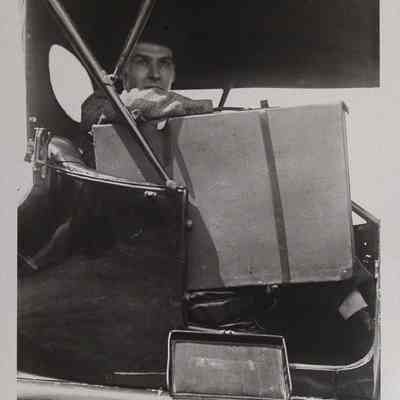 Man sitting in automobile
Man sitting in automobile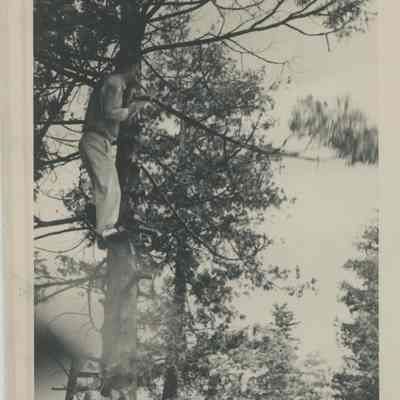 Man standing in a pine tree
Man standing in a pine tree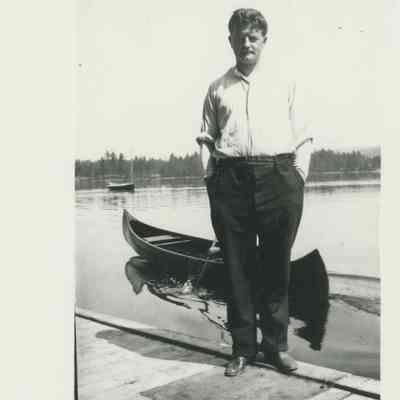 Man standing on dock
Man standing on dock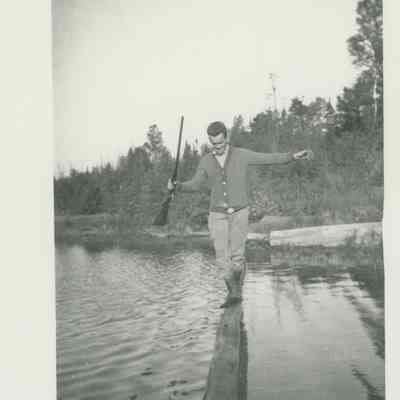 Man with rifle on a log in the water
Man with rifle on a log in the water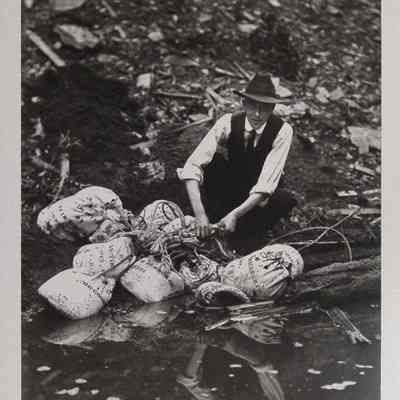 Man working with parachute sandbags
Man working with parachute sandbags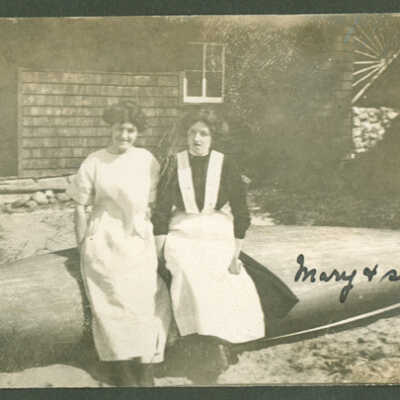 Mary & Emily
Mary & Emily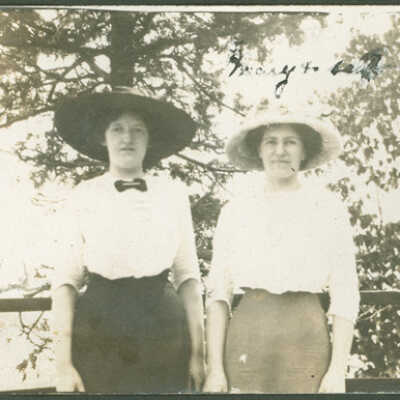 Mary & Emily
Mary & Emily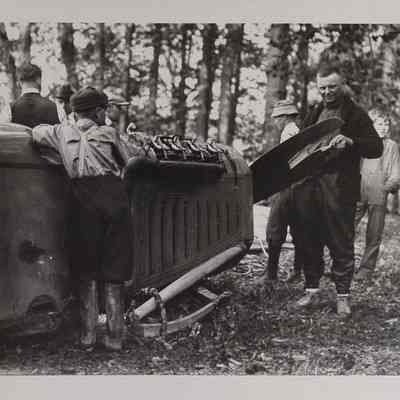 Men and boys surround a crashed dirigible gondola
Men and boys surround a crashed dirigible gondola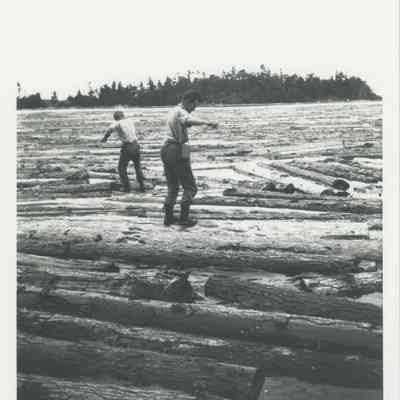 Men balancing on floating logs
Men balancing on floating logs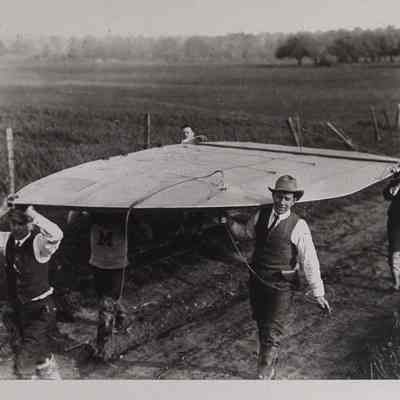 Men carrying a dirigible rudder
Men carrying a dirigible rudder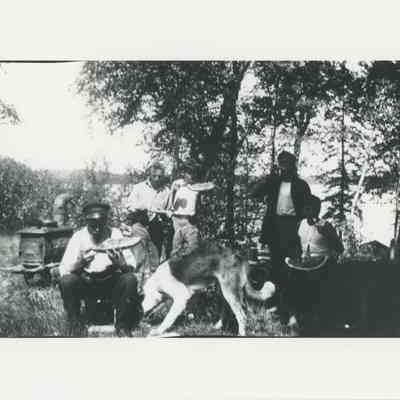 Men eating watermelon near the lake
Men eating watermelon near the lake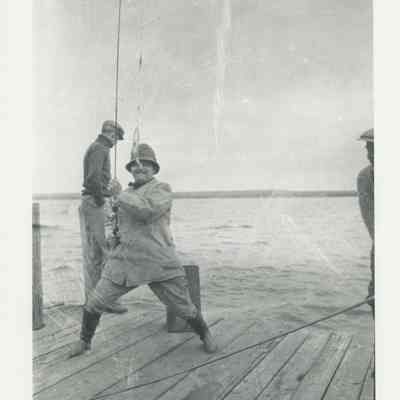 Men fishing from a dock
Men fishing from a dock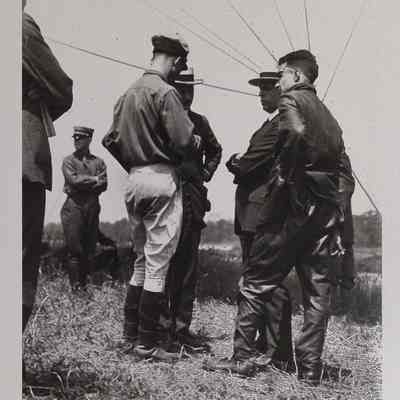 Men in a field with a dirigible
Men in a field with a dirigible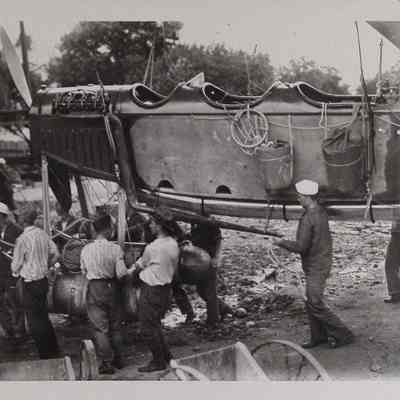 Men moving a gondola
Men moving a gondola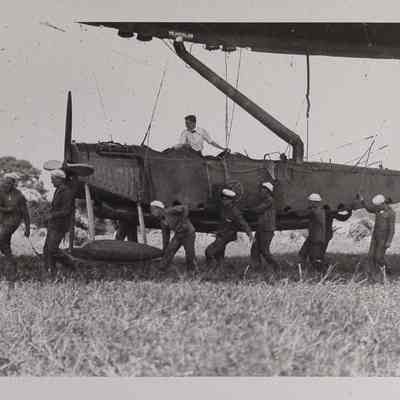 Men moving a gondola
Men moving a gondola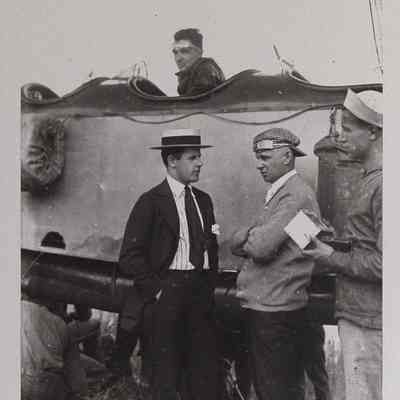 Men preparing for dirigible test flight
Men preparing for dirigible test flight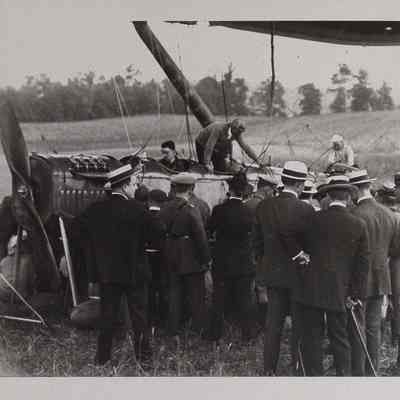 Men preparing for dirigible test flight
Men preparing for dirigible test flight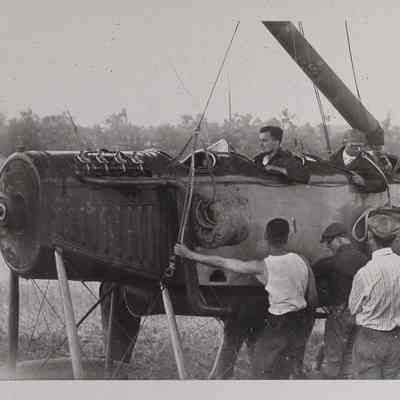 Men preparing for dirigible test flight
Men preparing for dirigible test flight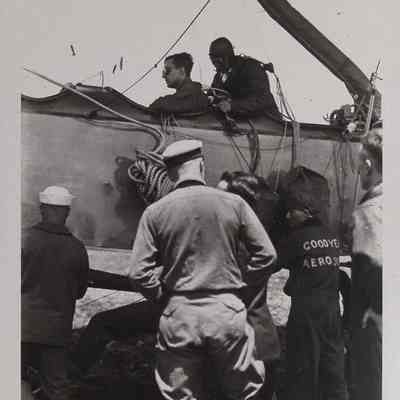 Men preparing for dirigible test flight
Men preparing for dirigible test flight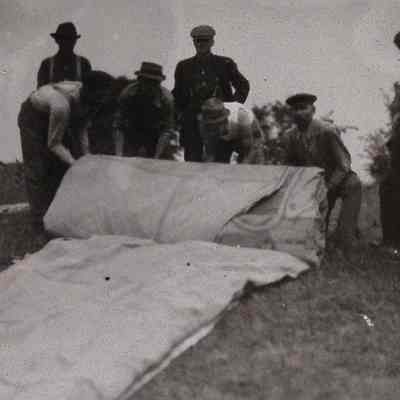 Men rolling a folded, deflated balloon
Men rolling a folded, deflated balloon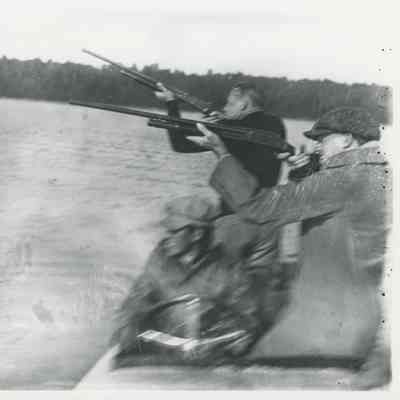 Men shooting rifles from a boat
Men shooting rifles from a boat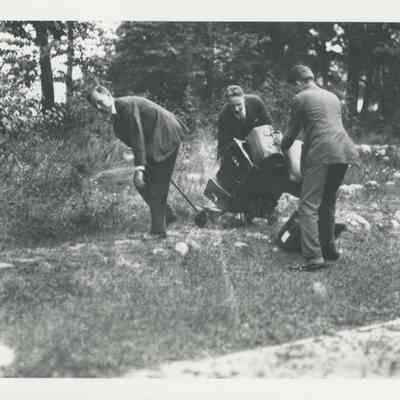 Men struggling with luggage on a small cart
Men struggling with luggage on a small cart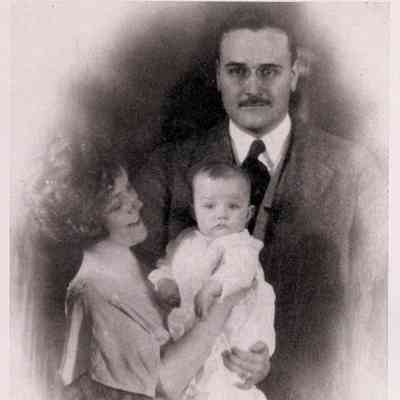 Milton W. Harrison with Irene & Sally Ann
Milton W. Harrison with Irene & Sally Ann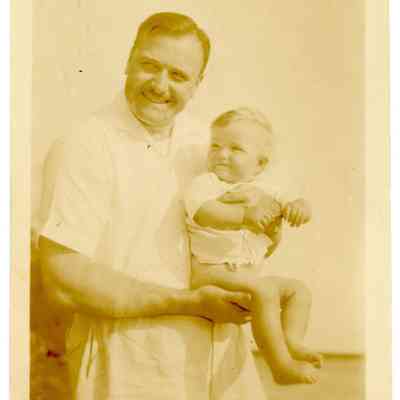 Milton W. Harrison with Sally Anne Harrison
Milton W. Harrison with Sally Anne Harrison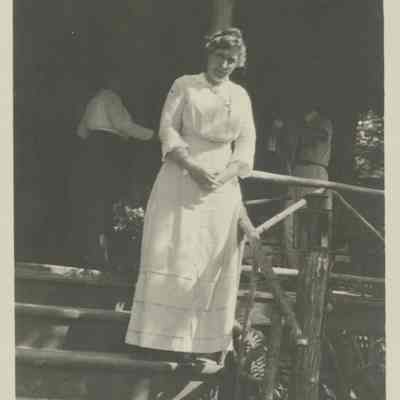 Mrs. C.W. Seiberling at Main Cabin of SunSands
Mrs. C.W. Seiberling at Main Cabin of SunSands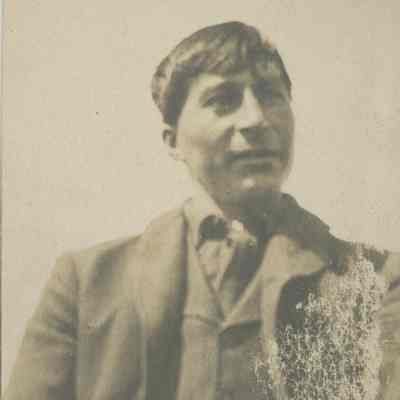 Native American man
Native American man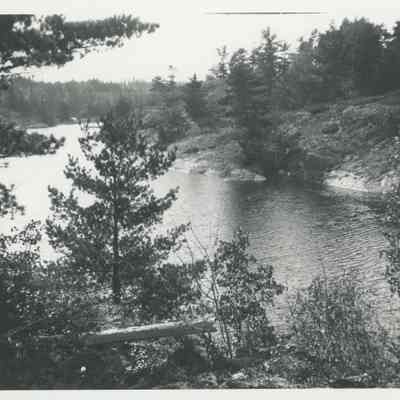 Nature scene of a river and pine trees
Nature scene of a river and pine trees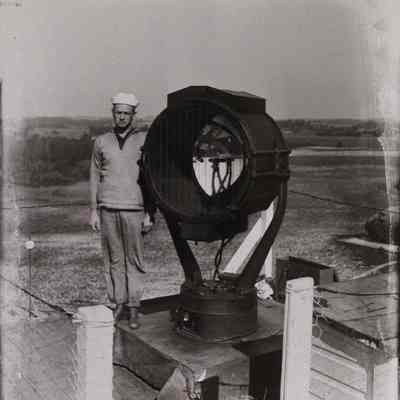 Navy sailor with signal light
Navy sailor with signal light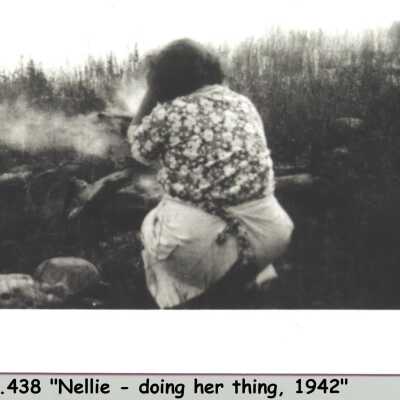 Nellie Racey Koger
Nellie Racey Koger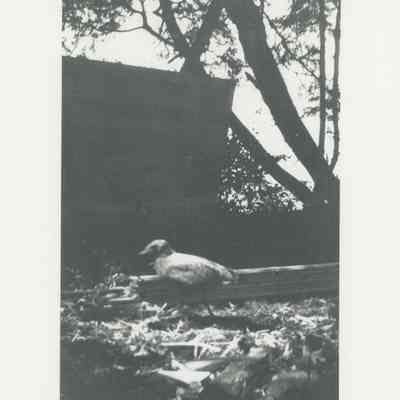 Northern Mockingbird
Northern Mockingbird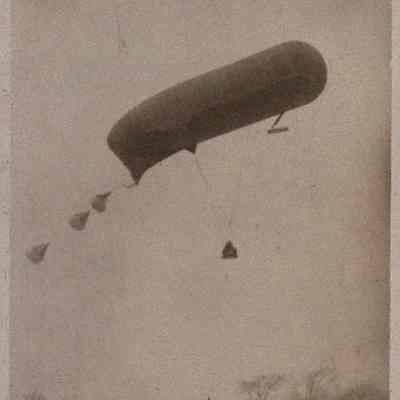 Observation balloon
Observation balloon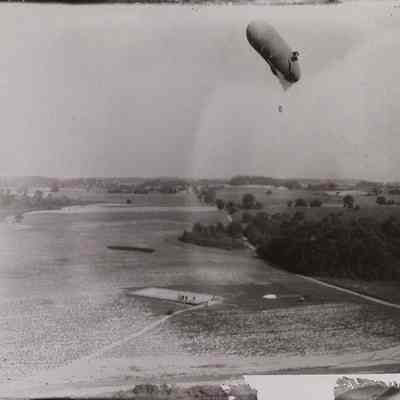 Observation balloon
Observation balloon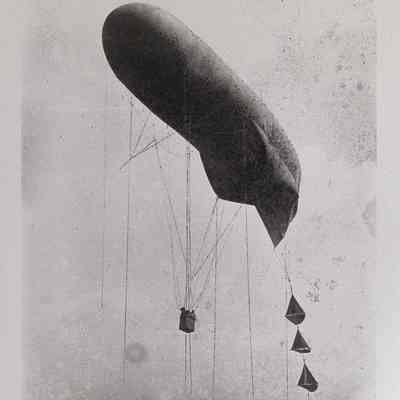 Observation balloon
Observation balloon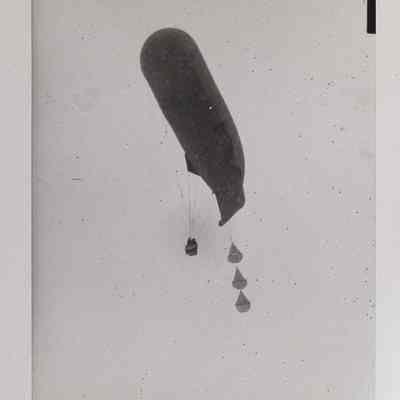 Observation balloon ascending
Observation balloon ascending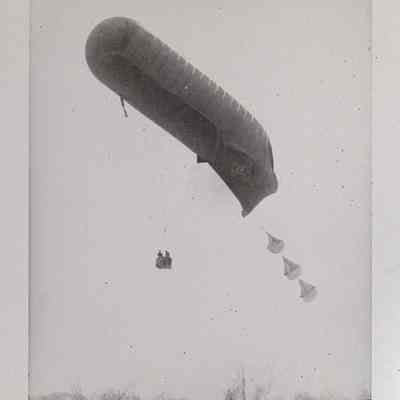 Observation balloon ascending
Observation balloon ascending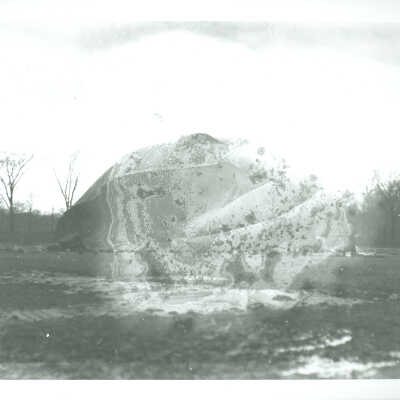 Observation balloon being deflated
Observation balloon being deflated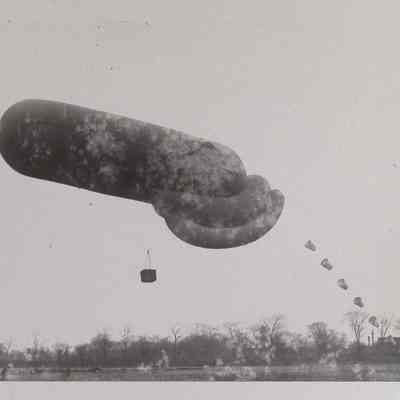 Observation balloon in air
Observation balloon in air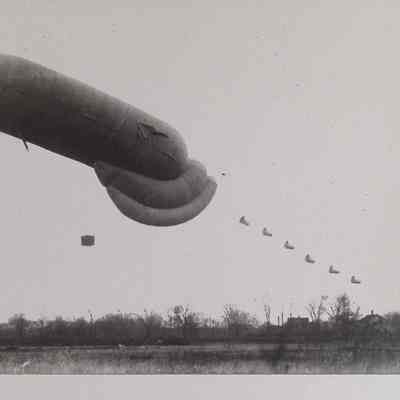 Observation balloon in air
Observation balloon in air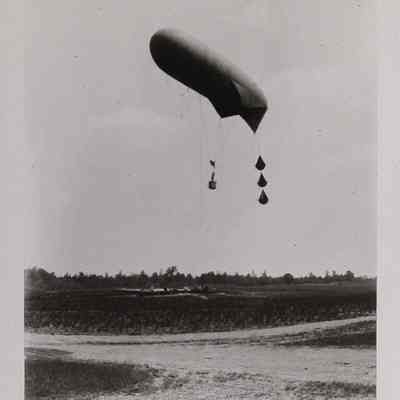 Observation balloon in flight with 2 men in basket below
Observation balloon in flight with 2 men in basket below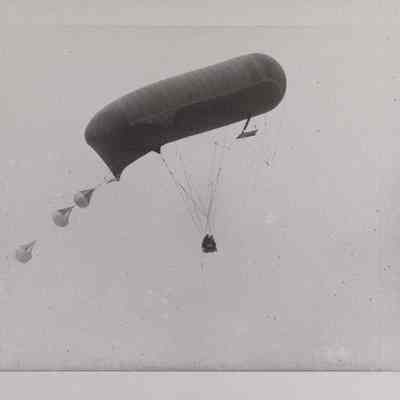 Observation balloon with two or three occupants
Observation balloon with two or three occupants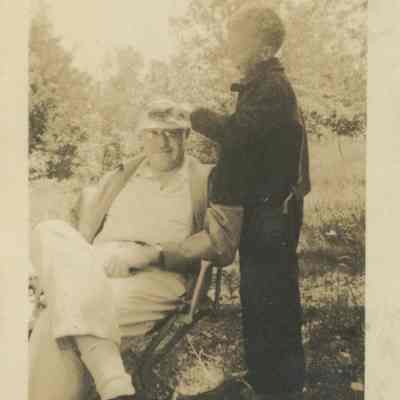 Older man and young boy at a campsite
Older man and young boy at a campsite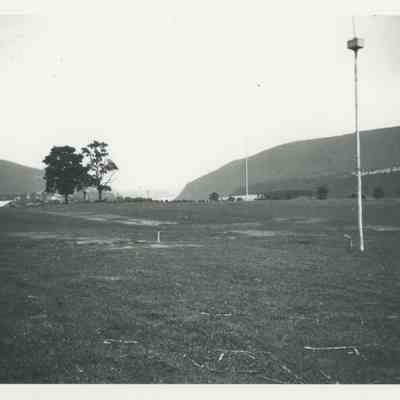 Open grassy field
Open grassy field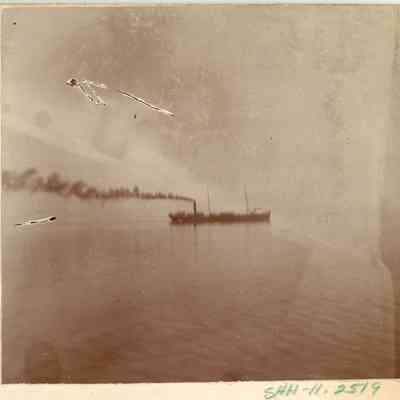 Ore boats on Lake Huron
Ore boats on Lake Huron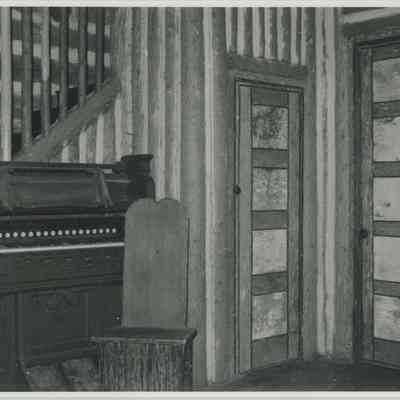 Organ in cabin at Cedar Lodge
Organ in cabin at Cedar Lodge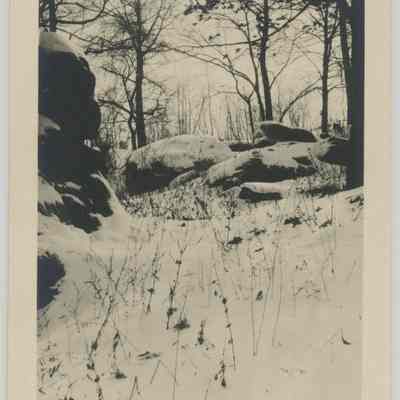 Outdoor Scenery in Winter
Outdoor Scenery in Winter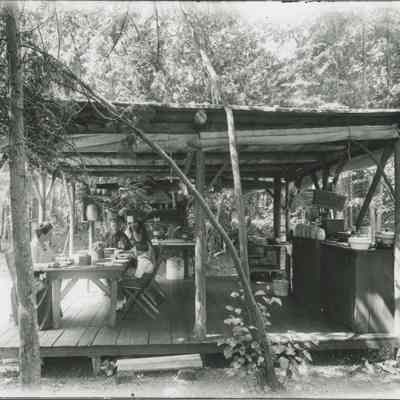 Outdoor kitchen and dining area
Outdoor kitchen and dining area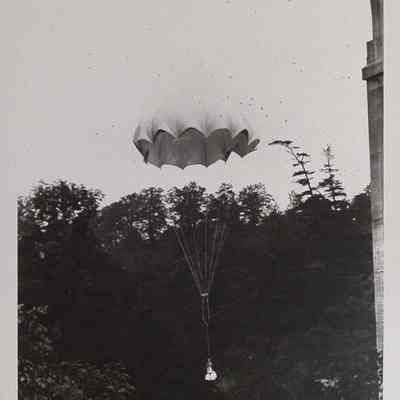 Parachute weighted with sandbags
Parachute weighted with sandbags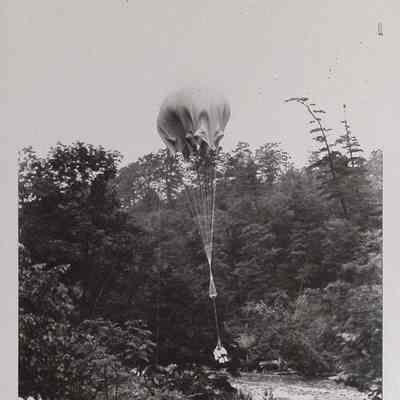 Parachute weighted with sandbags
Parachute weighted with sandbags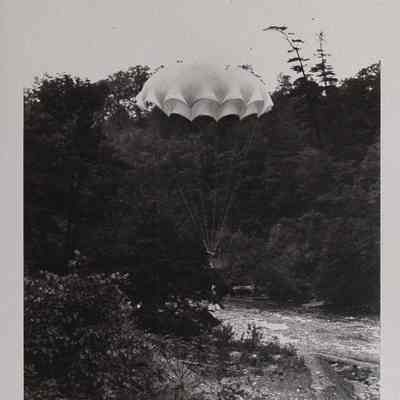 Parachute weighted with sandbags
Parachute weighted with sandbags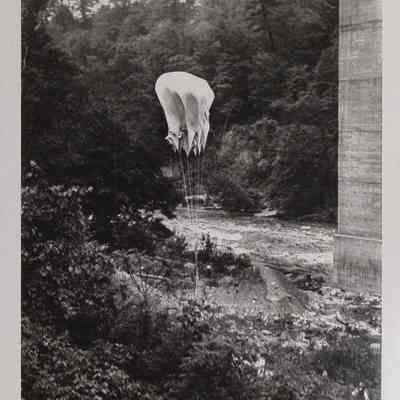 Parachute weighted with sandbags
Parachute weighted with sandbags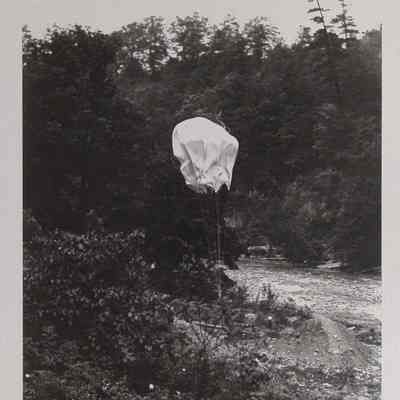 Parachute weighted with sandbags
Parachute weighted with sandbags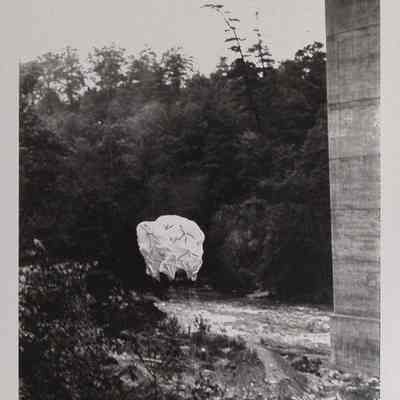 Parachute weighted with sandbags
Parachute weighted with sandbags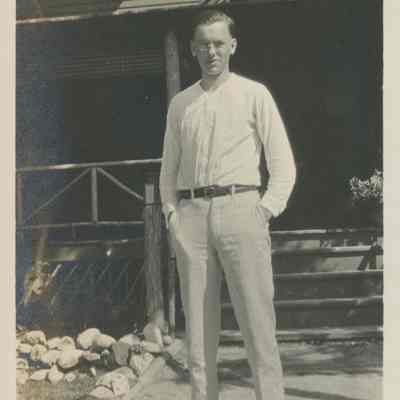 Paul Litchfield at SunSands
Paul Litchfield at SunSands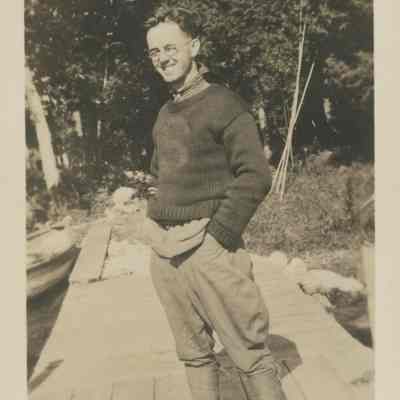 Paul Litchfield standing on a dock
Paul Litchfield standing on a dock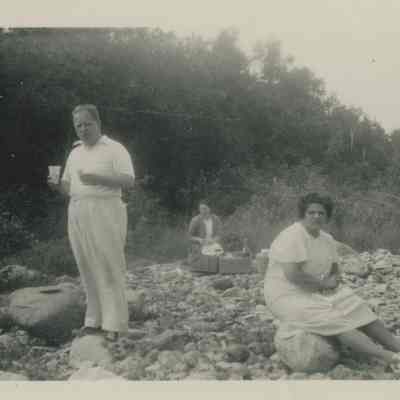 Penfield & Harriet Seiberling on a picnic
Penfield & Harriet Seiberling on a picnic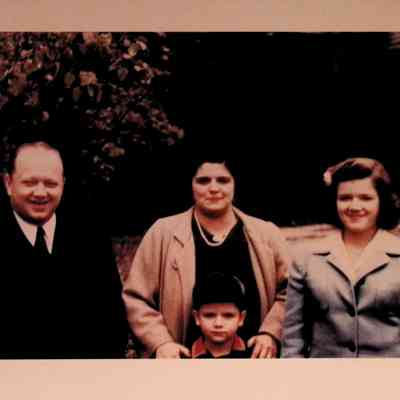 Penfield Seiberling Family
Penfield Seiberling Family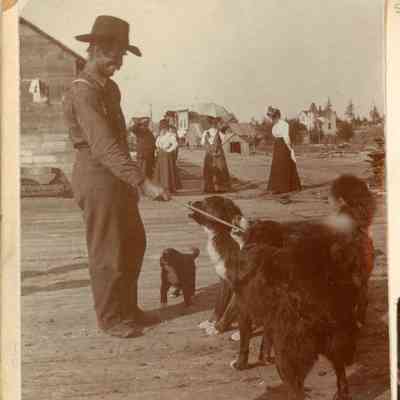 People and dogs in town
People and dogs in town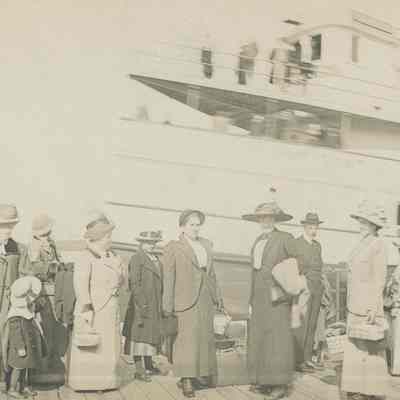 People gathered on a dock
People gathered on a dock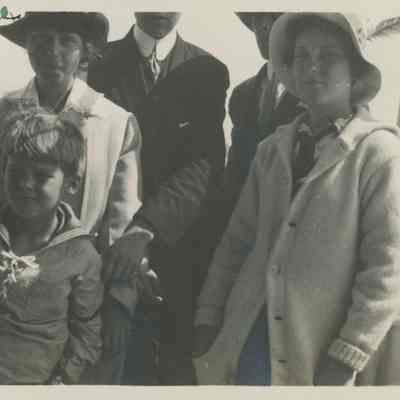 People on a boat
People on a boat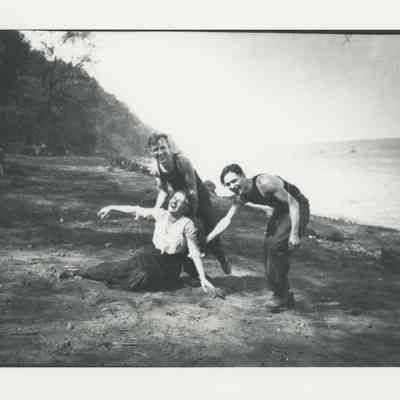 People playing on the beach
People playing on the beach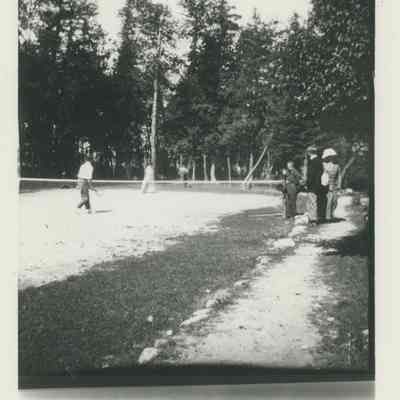 People playing tennis at Cedar Lodge
People playing tennis at Cedar Lodge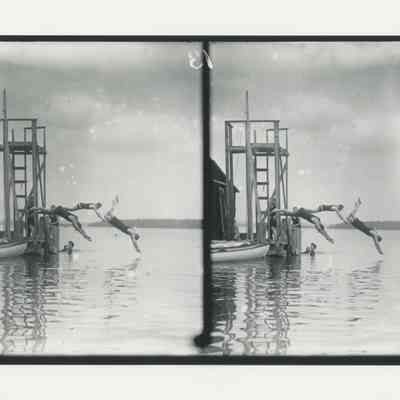 People swimming and diving
People swimming and diving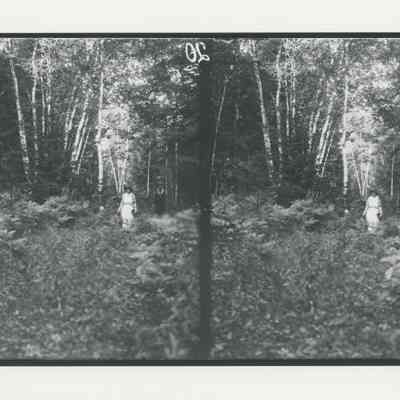 People walking in the woods
People walking in the woods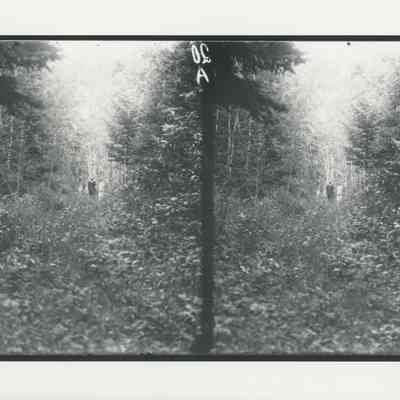 People walking in the woods
People walking in the woods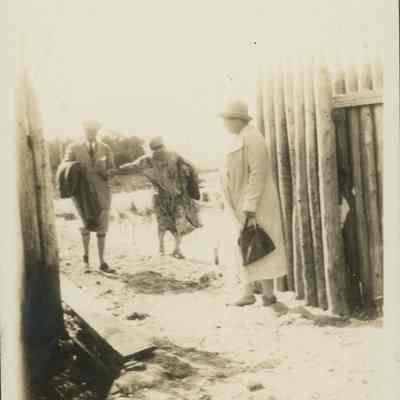 People walking through a stockade fence
People walking through a stockade fence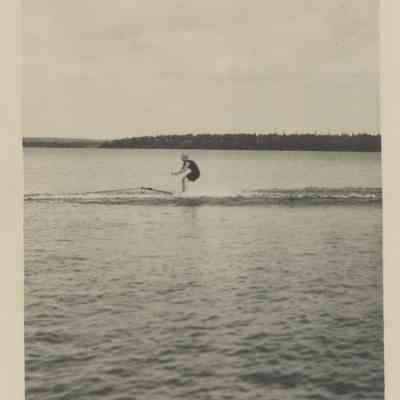 Person wakeboarding
Person wakeboarding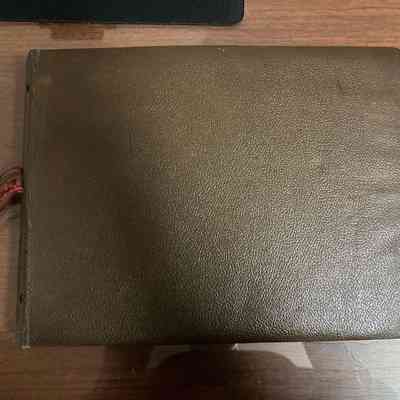 Photograph Scrapbook
Photograph Scrapbook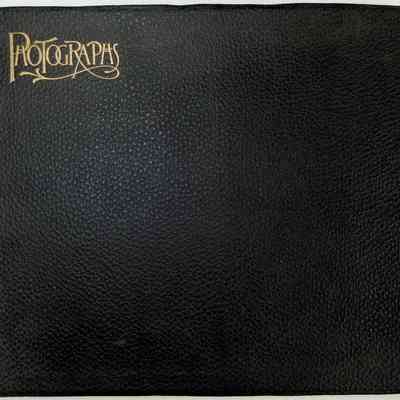 Photograph scrapbook
Photograph scrapbook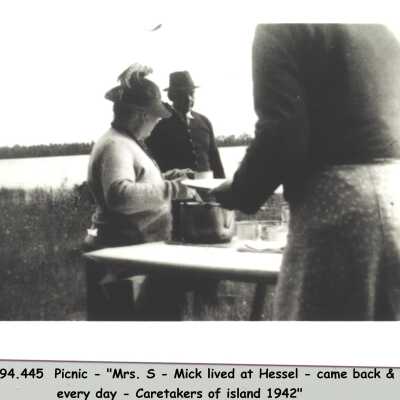 Picnic at Cedar Lodge
Picnic at Cedar Lodge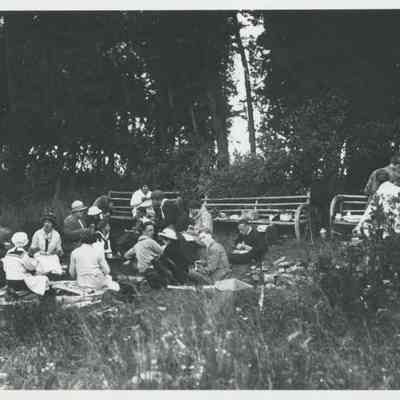 Picnic, Cedar Lodge
Picnic, Cedar Lodge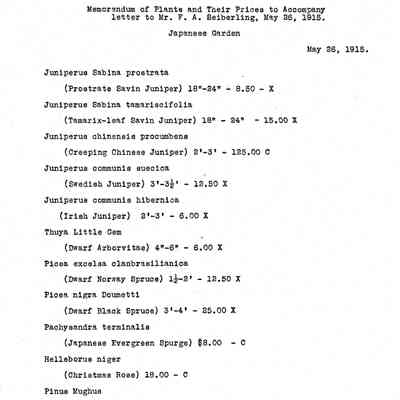 Plant List for Japanese Garden
Plant List for Japanese Garden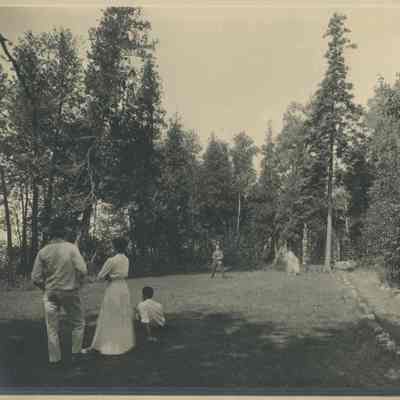 Playing croquet at Cedar Lodge
Playing croquet at Cedar Lodge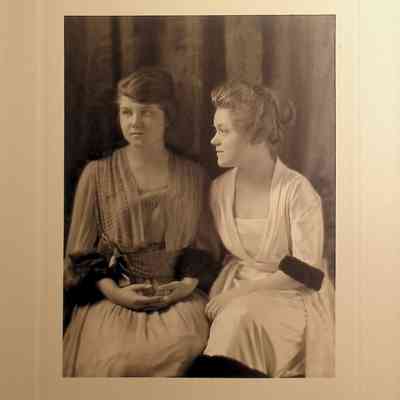 Portrait of Irene and Virginia Seiberling
Portrait of Irene and Virginia Seiberling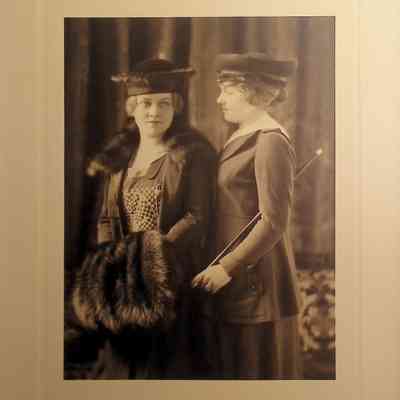 Portrait of Irene and Virginia Seiberling
Portrait of Irene and Virginia Seiberling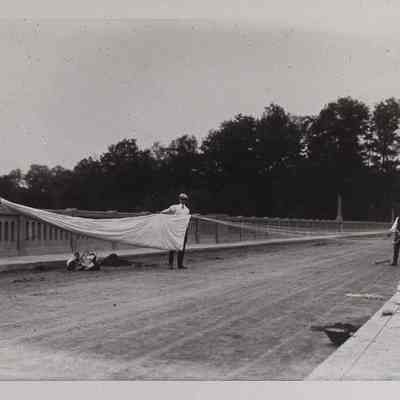 Preparing for a parachute launch
Preparing for a parachute launch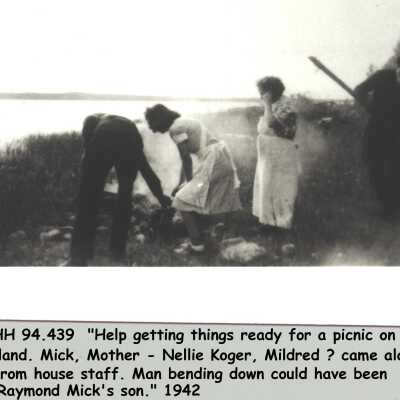 Preparing for picnic at Cedar Lodge
Preparing for picnic at Cedar Lodge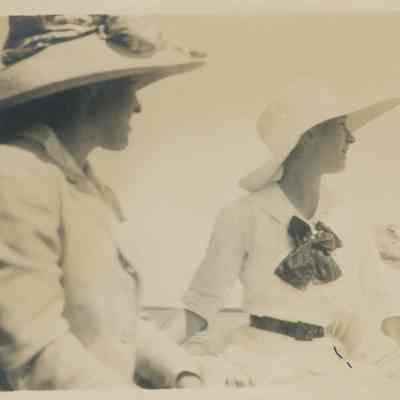 Print, Photographic
Print, Photographic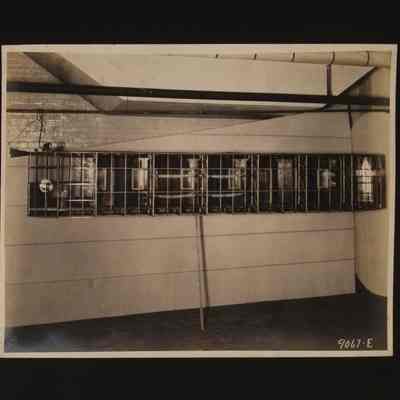 Prototype of Airship Gondola
Prototype of Airship Gondola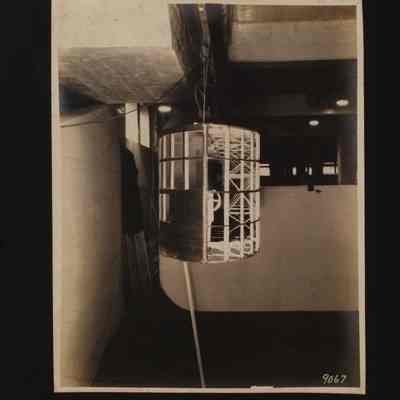 Prototype of an Airship Gondola
Prototype of an Airship Gondola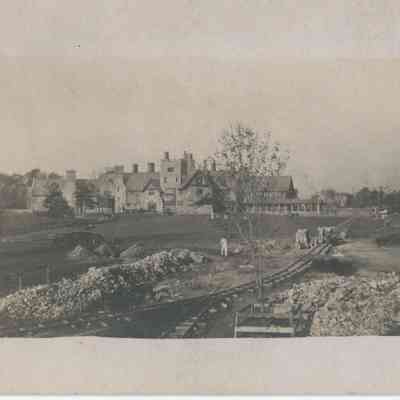 Rail Road Spur, Stan Hywet Hall Construction
Rail Road Spur, Stan Hywet Hall Construction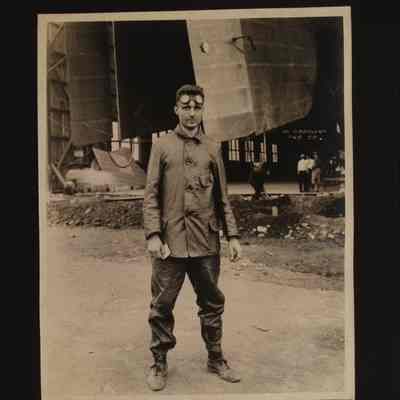 Ralph Upson
Ralph Upson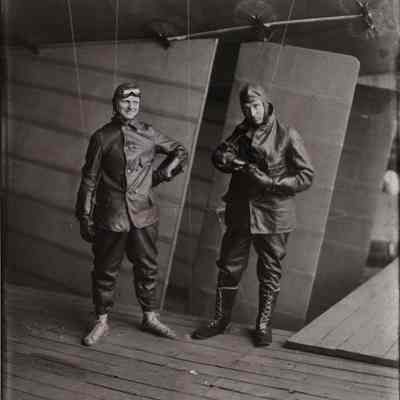 Ralph Upson & Herman Kraft with Dirigible
Ralph Upson & Herman Kraft with Dirigible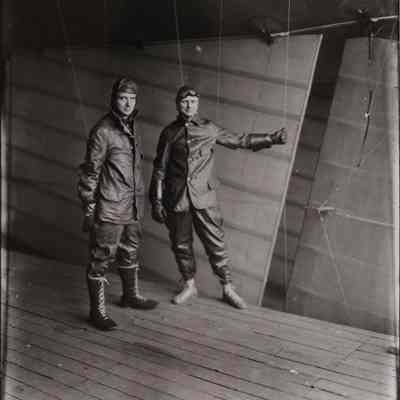 Ralph Upson & Herman Kraft with dirigible
Ralph Upson & Herman Kraft with dirigible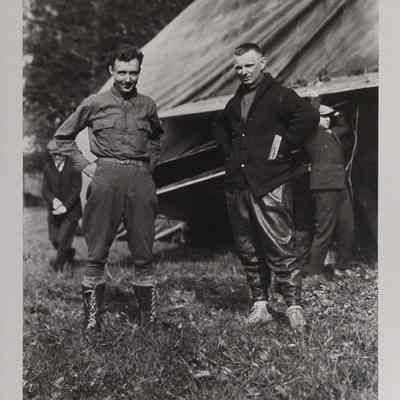 Ralph Upson and Herman Kraft with a collapsed dirigible
Ralph Upson and Herman Kraft with a collapsed dirigible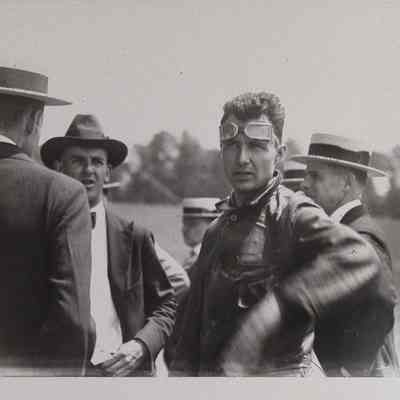 Ralph Upson and Other Men
Ralph Upson and Other Men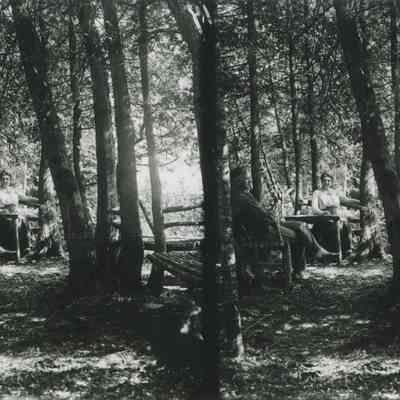 Relaxing in the woods at Camp Wildwood
Relaxing in the woods at Camp Wildwood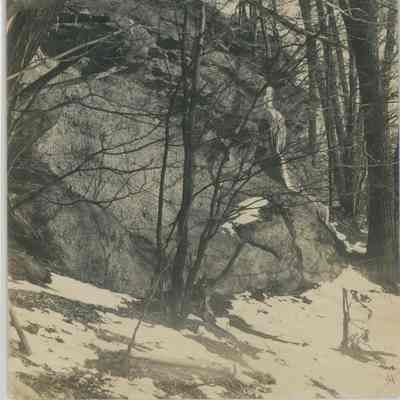 Rock Outcropping in the Winter
Rock Outcropping in the Winter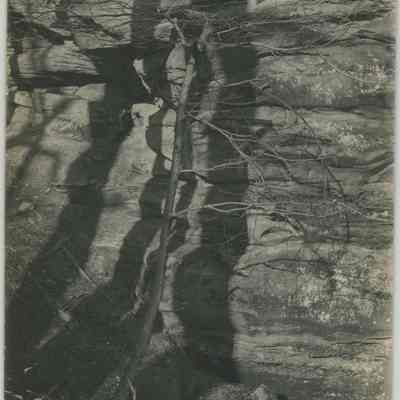 Rocky Ledge with Snow Covered Brush
Rocky Ledge with Snow Covered Brush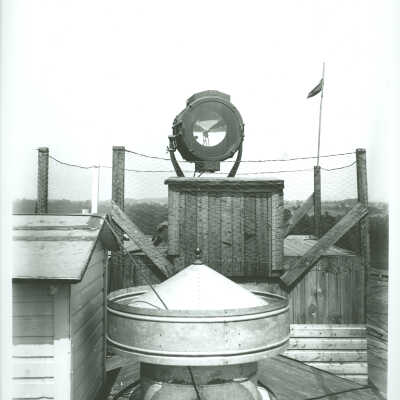 Roof of Wingfoot Lake hangar
Roof of Wingfoot Lake hangar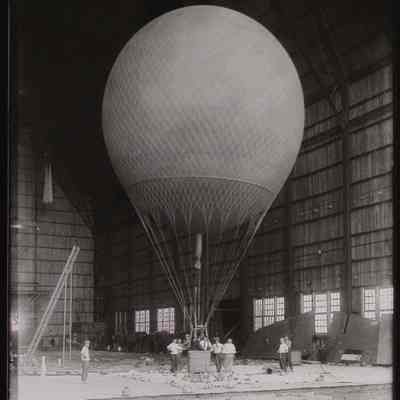 Round balloon with basket inside hangar
Round balloon with basket inside hangar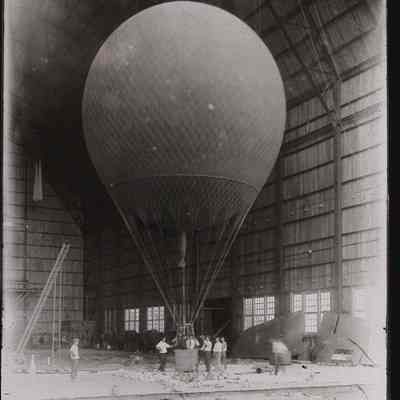 Round balloon with basket inside hangar
Round balloon with basket inside hangar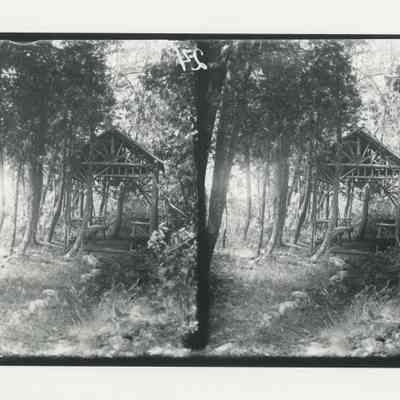 Rustic gazebo at SunSands
Rustic gazebo at SunSands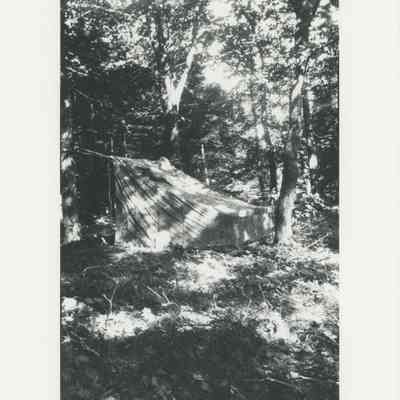 Rustic shelter in the woods
Rustic shelter in the woods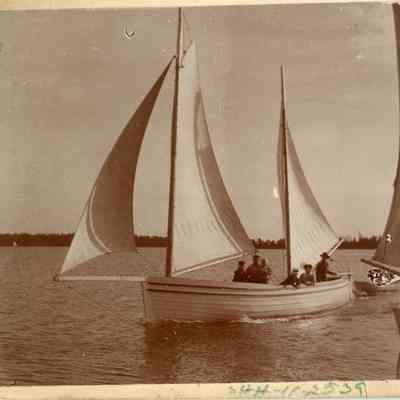 Sailboat on Lake Huron
Sailboat on Lake Huron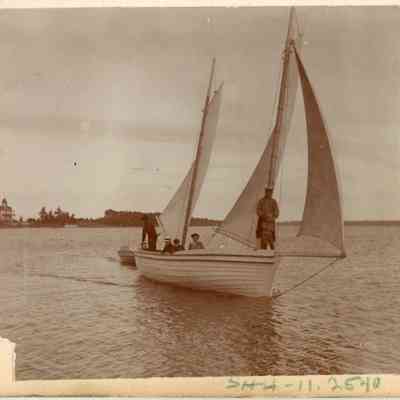 Sailboat on Lake Huron
Sailboat on Lake Huron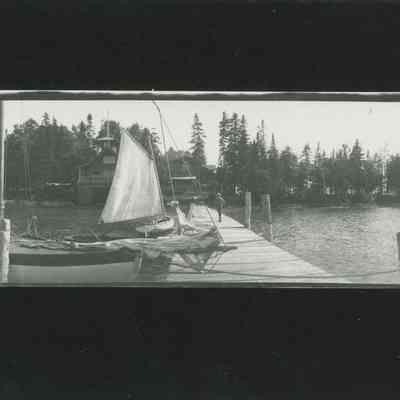 Sailboats at Cedar Lodge dock
Sailboats at Cedar Lodge dock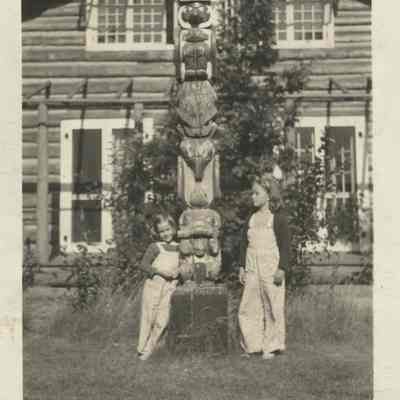 Sally and Gertrude Harrison standing by the totem pole at Cedar Lodge
Sally and Gertrude Harrison standing by the totem pole at Cedar Lodge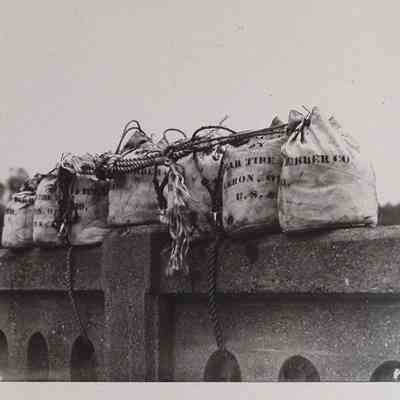 Sandbags on the bridge
Sandbags on the bridge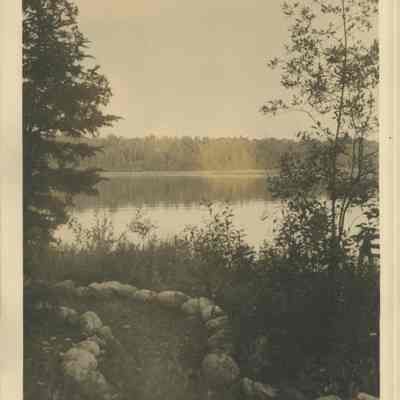 Scenic view around Cedar Lodge
Scenic view around Cedar Lodge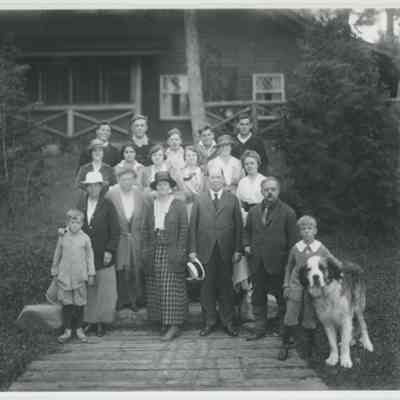 Seiberling Family Photo
Seiberling Family Photo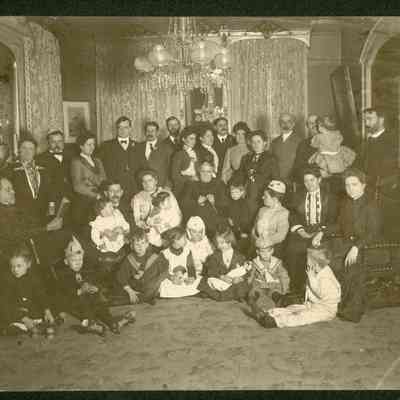 Seiberling family group photo
Seiberling family group photo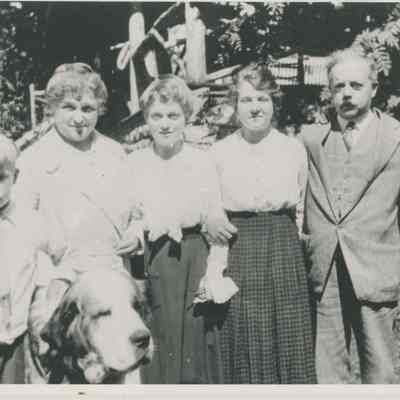 Seiberling family members posed at Cedar Lodge
Seiberling family members posed at Cedar Lodge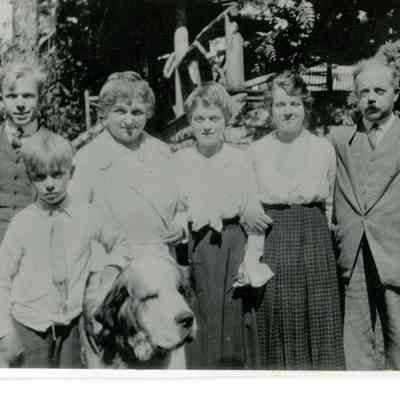 Seiberling family members posed at Cedar Lodge
Seiberling family members posed at Cedar Lodge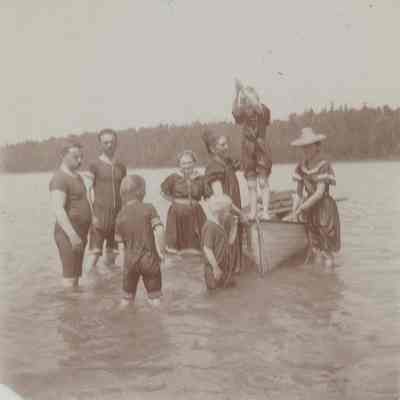 Seiberling family swimming in Lake Huron
Seiberling family swimming in Lake Huron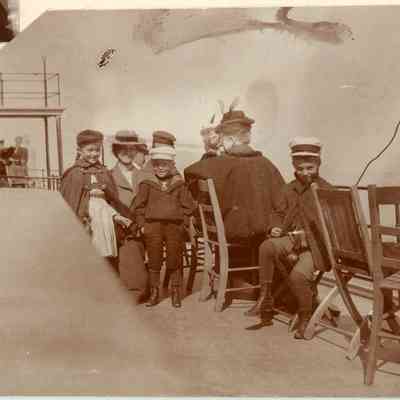 Seiberlings on ship to Cedar Lodge
Seiberlings on ship to Cedar Lodge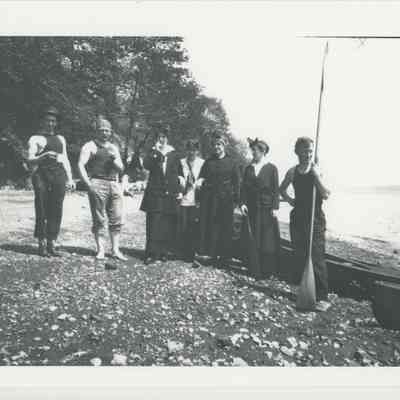 Seven people on the shore with canoes
Seven people on the shore with canoes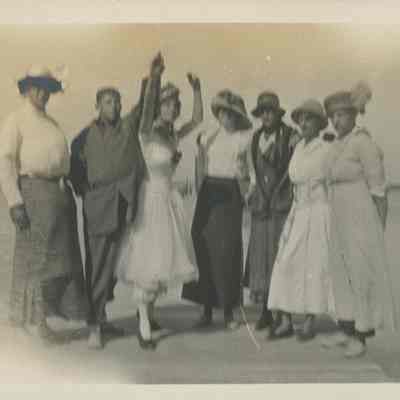 Seven young men in costume
Seven young men in costume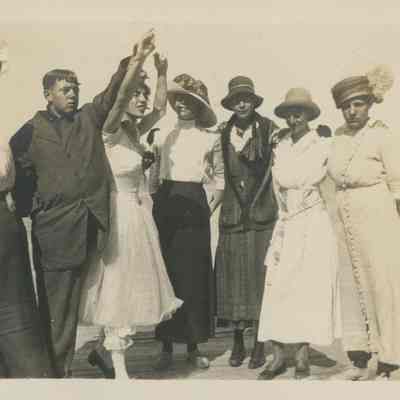 Seven young men in costume
Seven young men in costume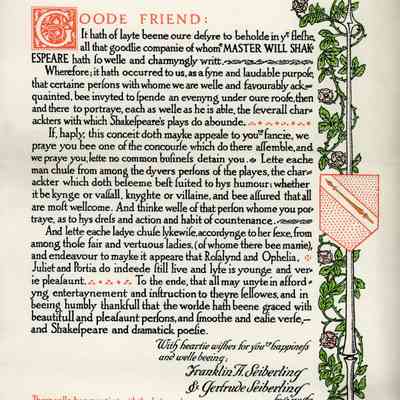 Shakespeare Ball Invitation
Shakespeare Ball Invitation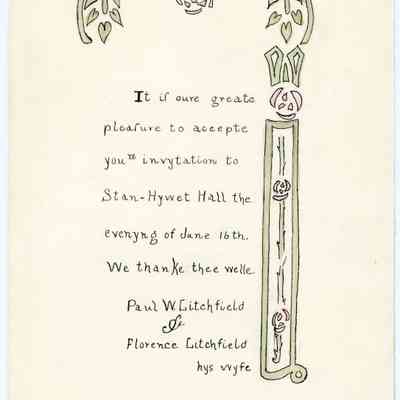 Shakespeare Ball RSVP
Shakespeare Ball RSVP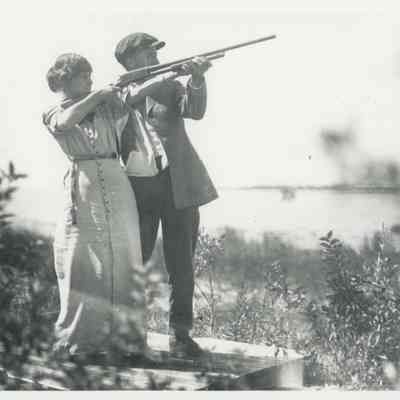 Shooting at Cedar Lodge
Shooting at Cedar Lodge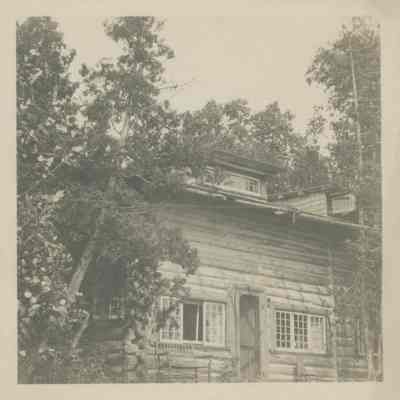 Shore Cabin at Cedar Lodge
Shore Cabin at Cedar Lodge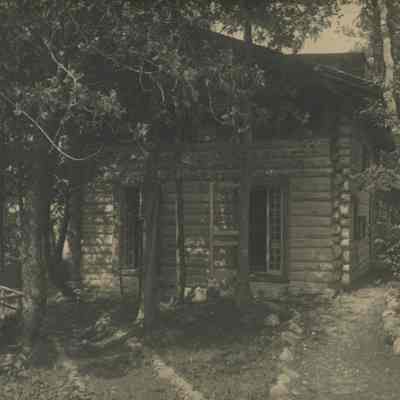 Shore Cabin at Cedar Lodge
Shore Cabin at Cedar Lodge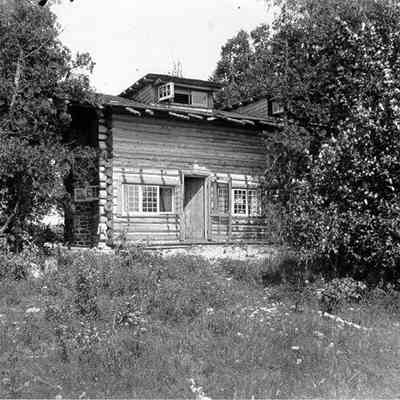 Shore Cabin at Cedar Lodge
Shore Cabin at Cedar Lodge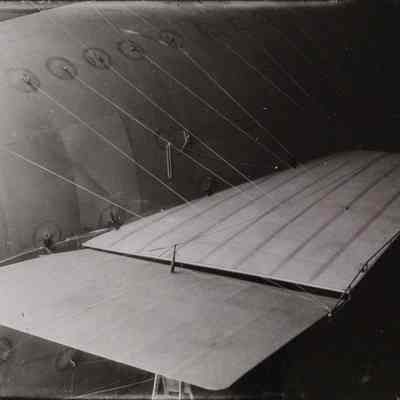 Side of tethered dirigible inside Wingfoot Lake hangar
Side of tethered dirigible inside Wingfoot Lake hangar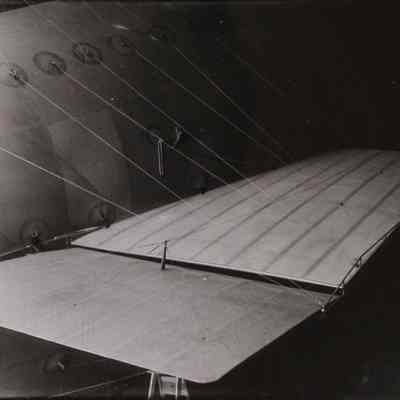 Side of tethered dirigible inside Wingfoot Lake hangar
Side of tethered dirigible inside Wingfoot Lake hangar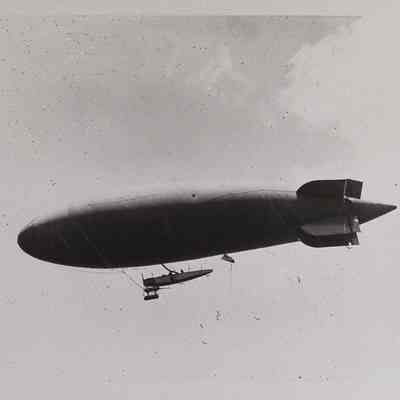 Side view of dirigible with gondola
Side view of dirigible with gondola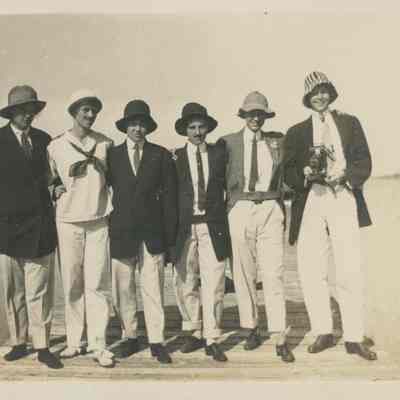 Six girls in costume
Six girls in costume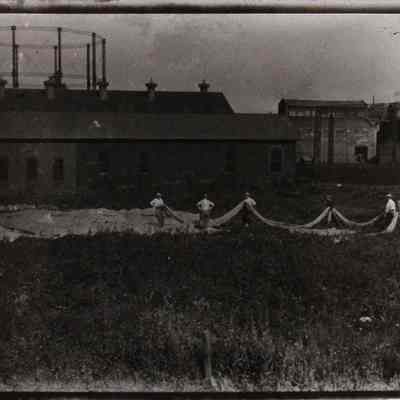 Six men with deflated observation balloon
Six men with deflated observation balloon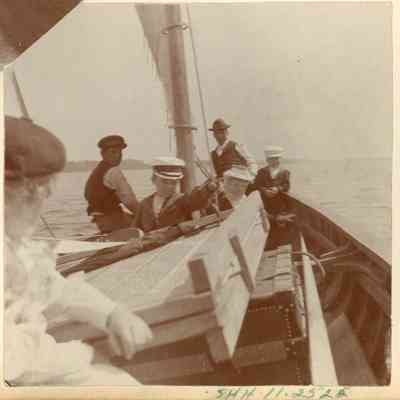 Six people on a sailboat
Six people on a sailboat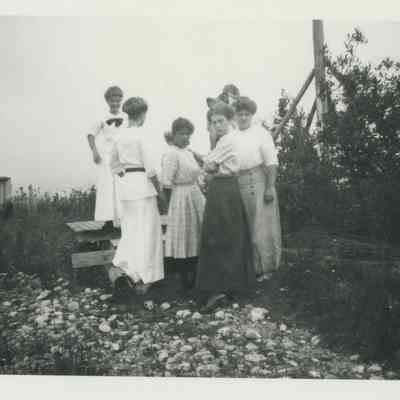 Six young ladies near a picnic table
Six young ladies near a picnic table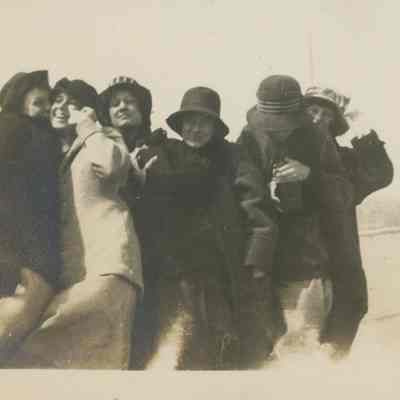 Six young women on the boat to Cedar Lodge
Six young women on the boat to Cedar Lodge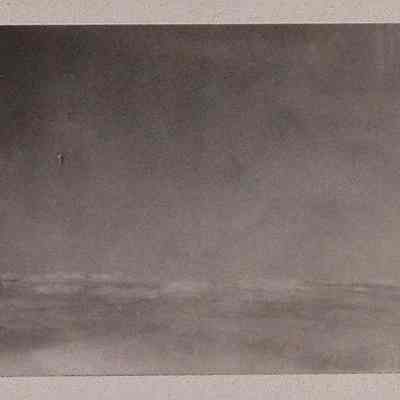 Sky above the clouds
Sky above the clouds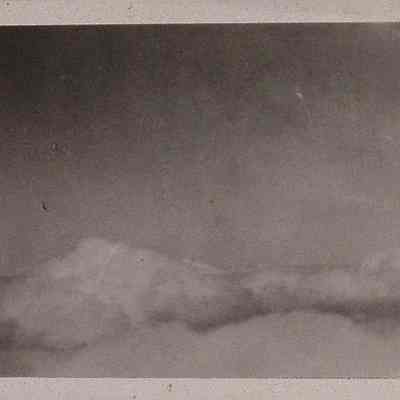 Sky above the clouds
Sky above the clouds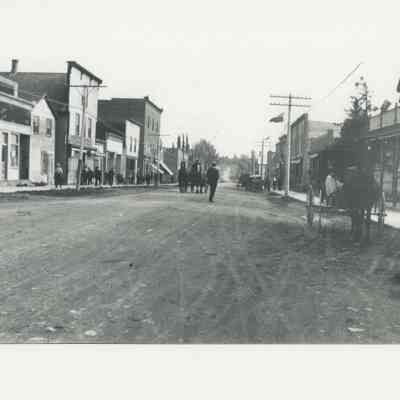 Small town main street
Small town main street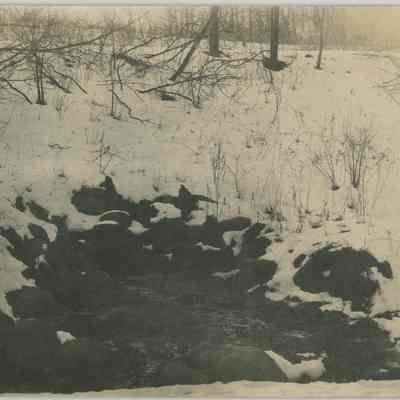 Snow Covered Creek on the Stan Hywet Grounds
Snow Covered Creek on the Stan Hywet Grounds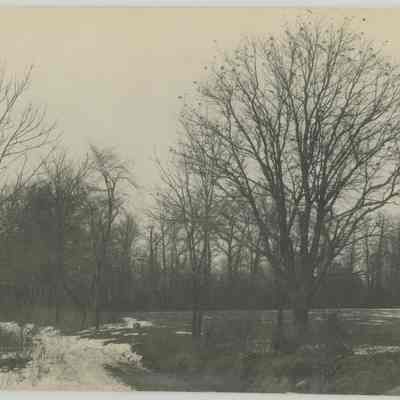 Snow Covered Driveway at Stan Hywet
Snow Covered Driveway at Stan Hywet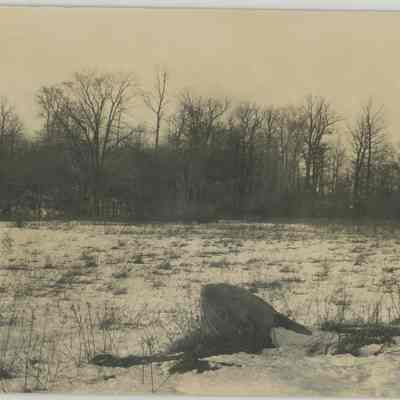 Snow Covered Field
Snow Covered Field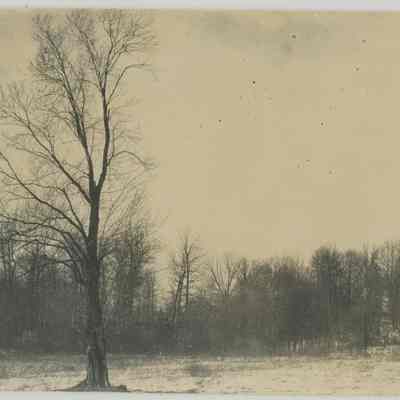 Snow Covered Field at Stan Hywet
Snow Covered Field at Stan Hywet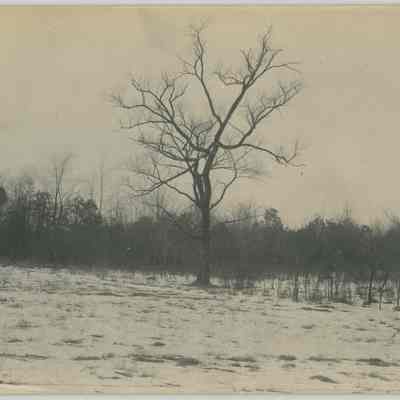 Snow Covered Field with Trees
Snow Covered Field with Trees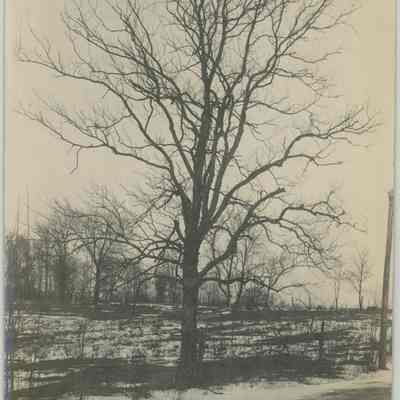 Snow Covered Field with Trees and Dirt Road
Snow Covered Field with Trees and Dirt Road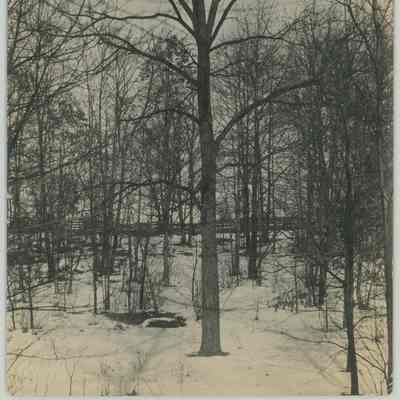 Snow Covered Grounds with Trees
Snow Covered Grounds with Trees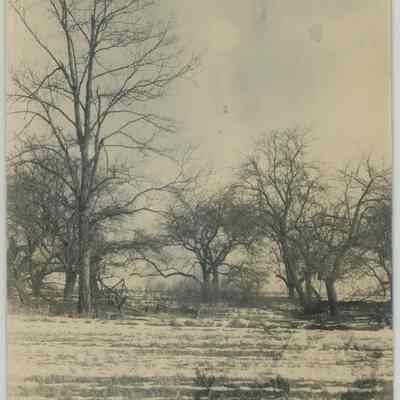 Snow Covered Meadow with Trees
Snow Covered Meadow with Trees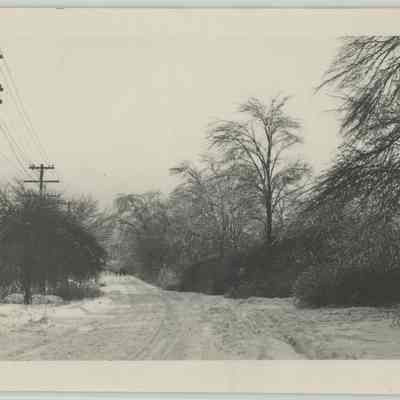 Snow Covered Portage Path
Snow Covered Portage Path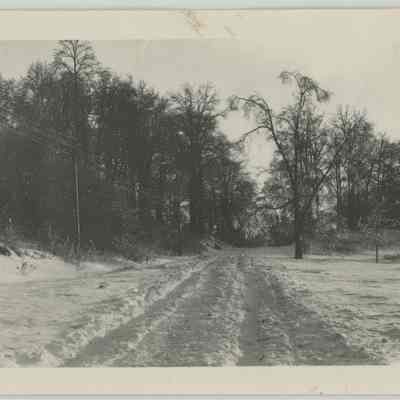 Snow Covered Portage Path, Leading to Nowhere
Snow Covered Portage Path, Leading to Nowhere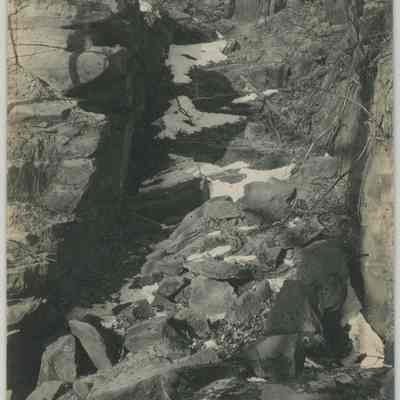 Snow Covered Rocks
Snow Covered Rocks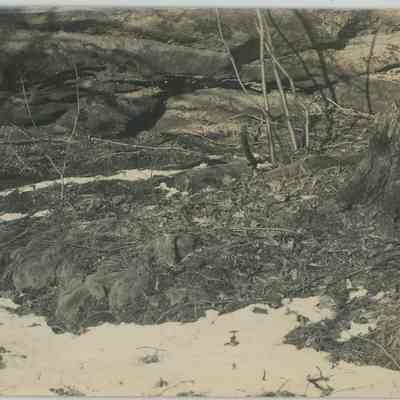 Snow Covered Slope with Tree Trunks
Snow Covered Slope with Tree Trunks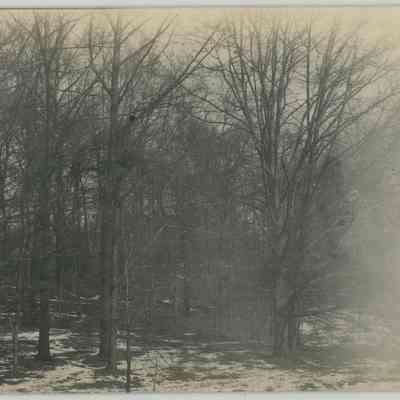 Snow Covered Woods
Snow Covered Woods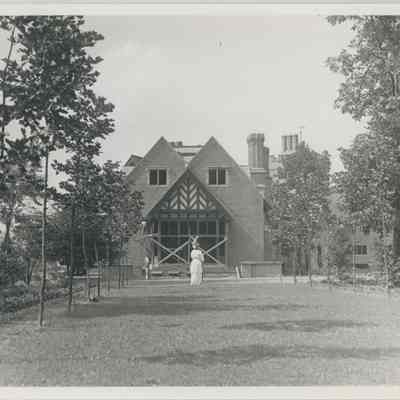 South Façade, Stan Hywet Hall Under Construction
South Façade, Stan Hywet Hall Under Construction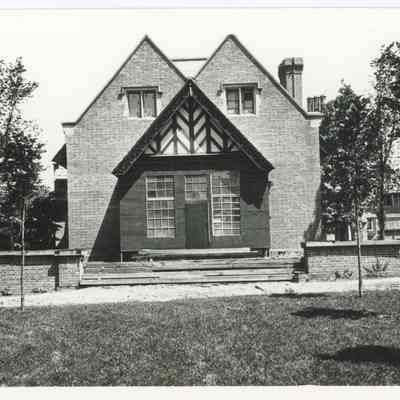 South Façade, Stan Hywet Hall Under Construction
South Façade, Stan Hywet Hall Under Construction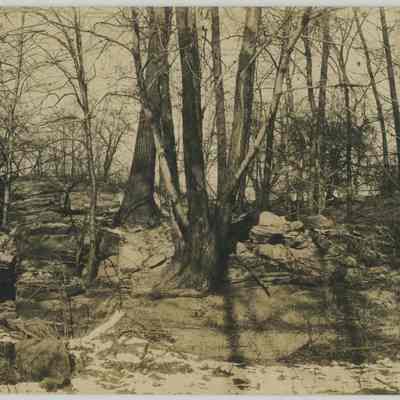 Stan Hywet Hall Garden Stairs
Stan Hywet Hall Garden Stairs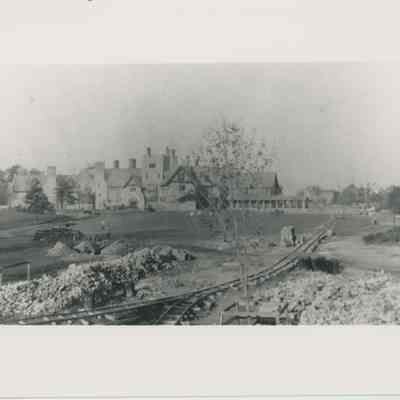 Stan Hywet Hall during construction
Stan Hywet Hall during construction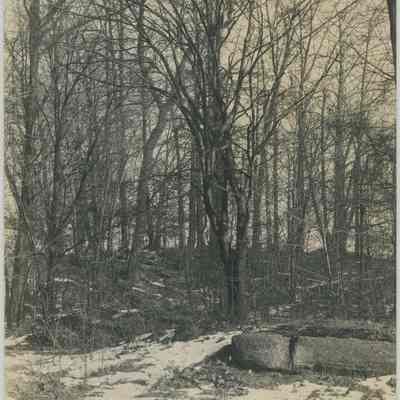 Stan Hywet Property Pre-Construction
Stan Hywet Property Pre-Construction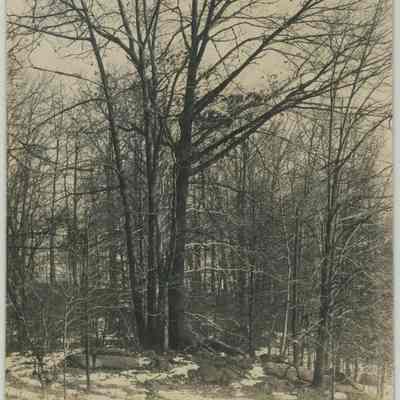 Stan Hywet Property Pre-Construction
Stan Hywet Property Pre-Construction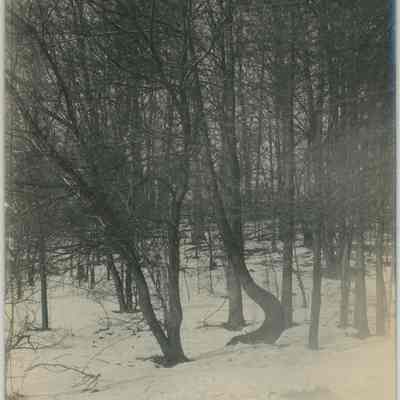 Stan Hywet Property Pre-Construction
Stan Hywet Property Pre-Construction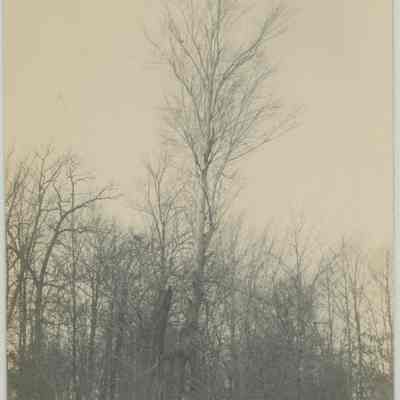 Stan Hywet Property Pre-construction in the Winter
Stan Hywet Property Pre-construction in the Winter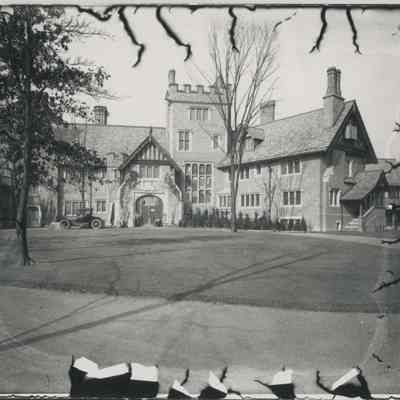 Stan Hywet during construction
Stan Hywet during construction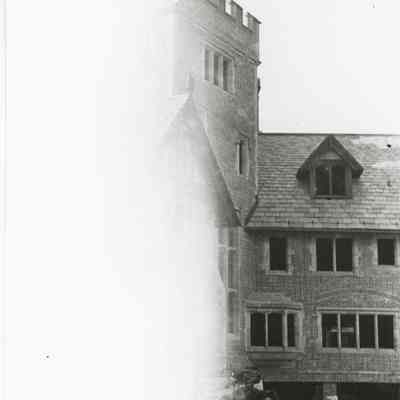 Stan Hywet southeast façade during construction
Stan Hywet southeast façade during construction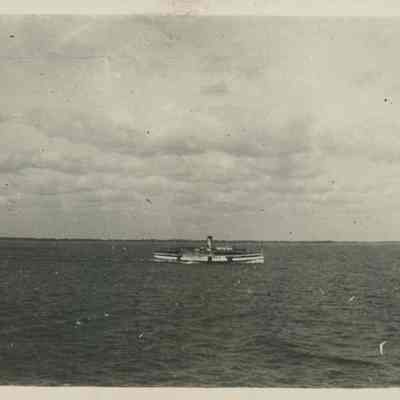 Steamer on a lake
Steamer on a lake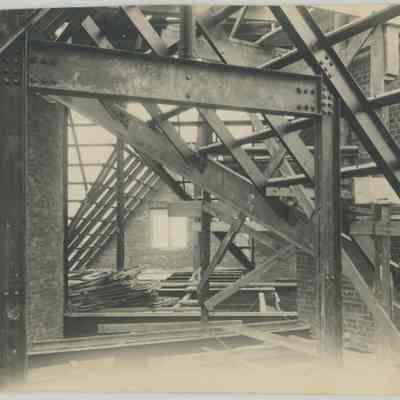 Steel Girders, Stan Hywet Hall Construction
Steel Girders, Stan Hywet Hall Construction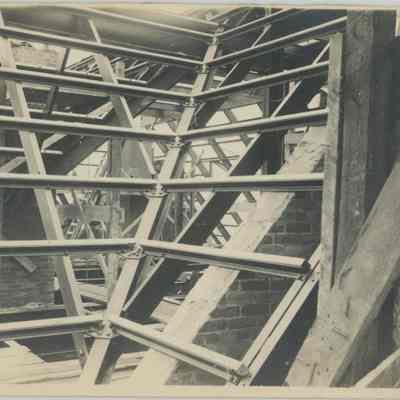 Steel frame of roof
Steel frame of roof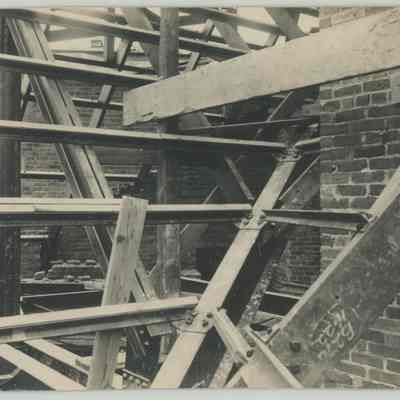 Steel frame of roof
Steel frame of roof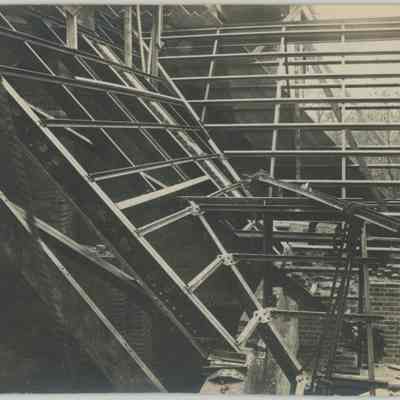 Steel frame of roof
Steel frame of roof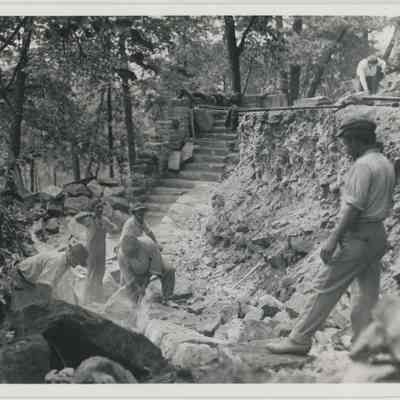 Stone Masons working on Pleasure Drive Stairs
Stone Masons working on Pleasure Drive Stairs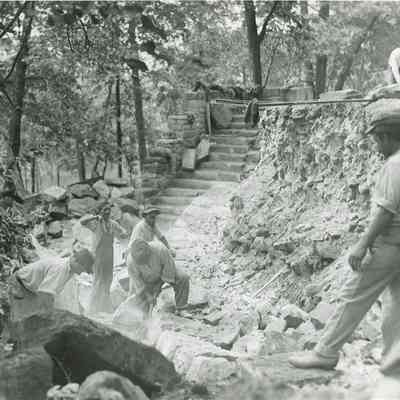 Stone Masons working on Pleasure Drive Stairs
Stone Masons working on Pleasure Drive Stairs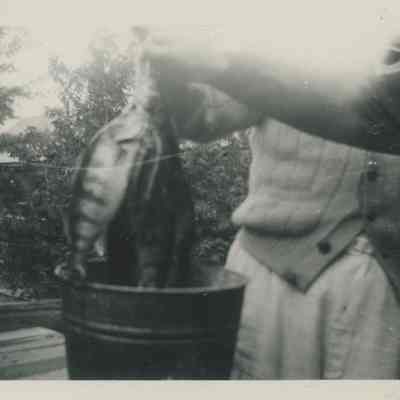 Stringer of fish
Stringer of fish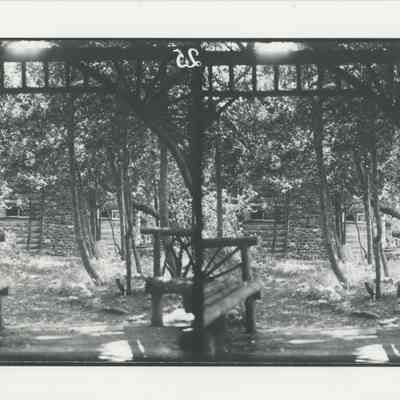 SunSands Kitchen Cabin from the gazebo
SunSands Kitchen Cabin from the gazebo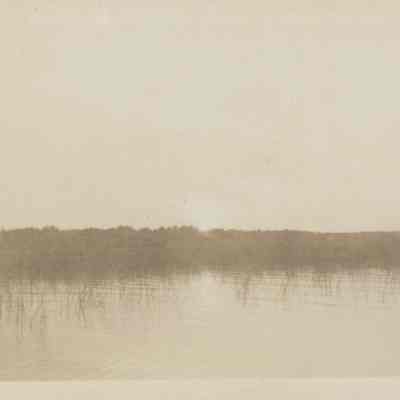 Sunrise/sunset over the lake
Sunrise/sunset over the lake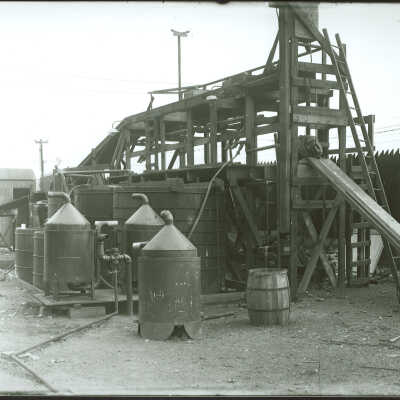 Tanks around a wooden structure
Tanks around a wooden structure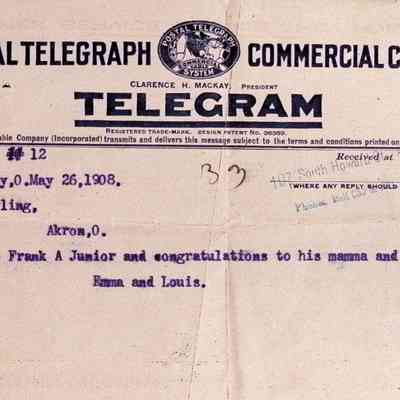 Telegram congratulating F.A. Seiberling on the birth of Franklin Jr.
Telegram congratulating F.A. Seiberling on the birth of Franklin Jr.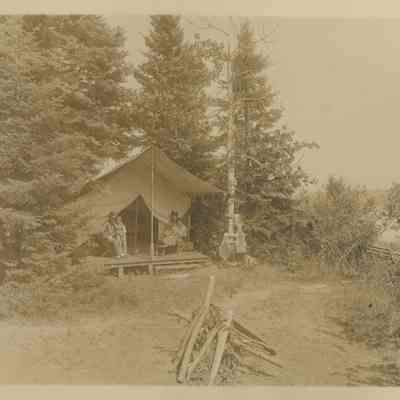 Tent at Camp Wildwood
Tent at Camp Wildwood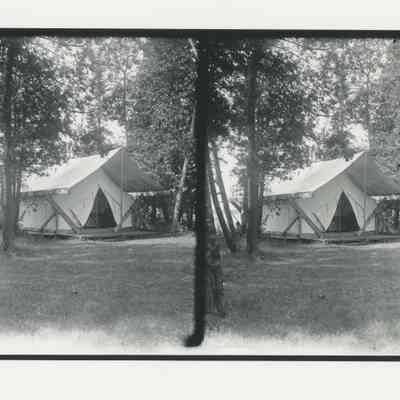 Tent at Camp Wildwood
Tent at Camp Wildwood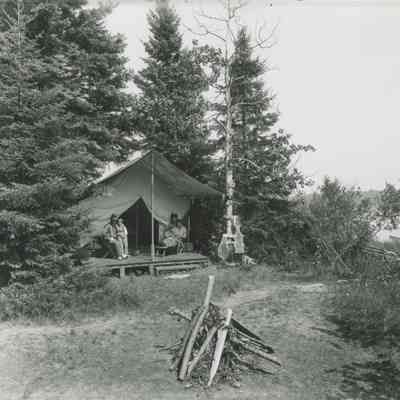 Tent at Camp Wildwood
Tent at Camp Wildwood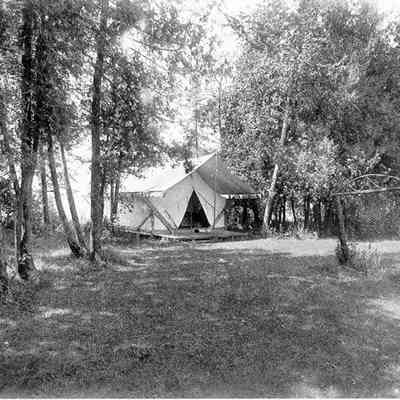 Tent at Camp Wildwood
Tent at Camp Wildwood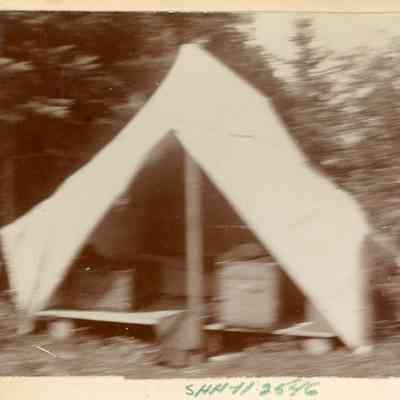 Tent at campsite
Tent at campsite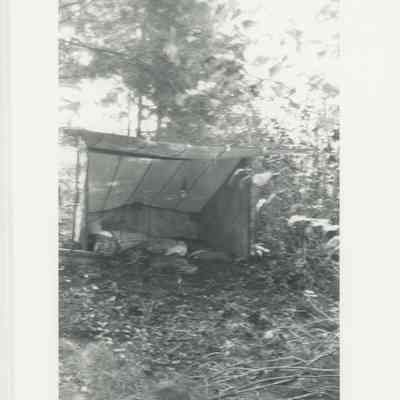 Tent in a forest clearing
Tent in a forest clearing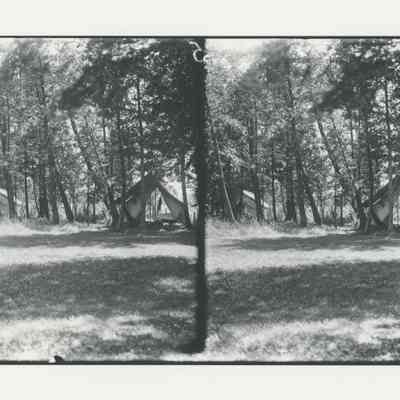 Tents at Camp Wildwood
Tents at Camp Wildwood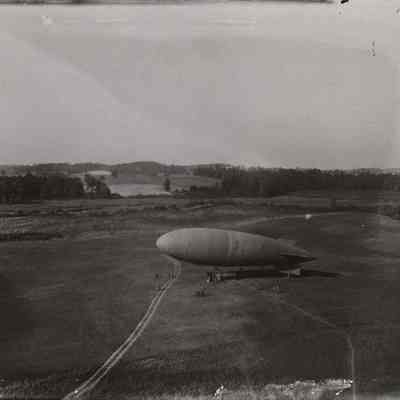 Tethered dirigible
Tethered dirigible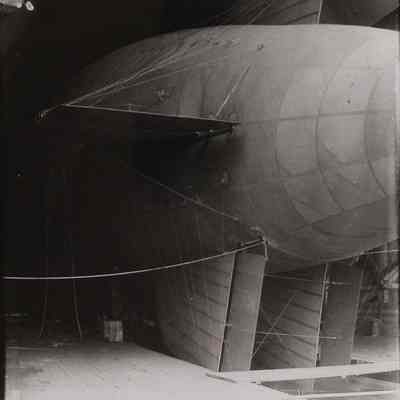 Tethered dirigible in hangar
Tethered dirigible in hangar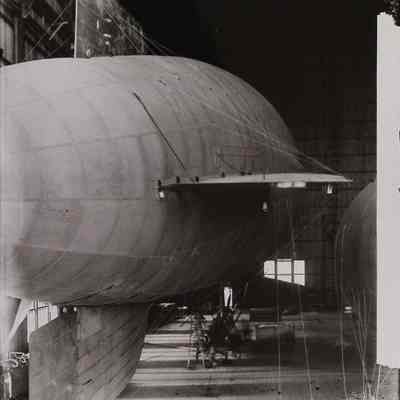 Tethered dirigible inside hangar
Tethered dirigible inside hangar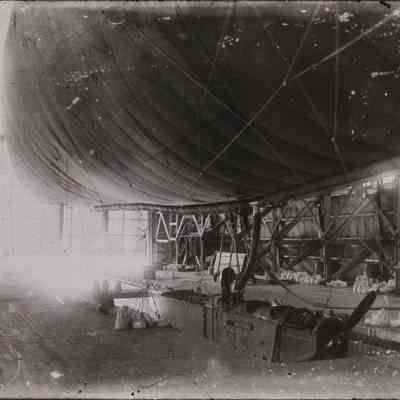 Tethered dirigible inside hangar
Tethered dirigible inside hangar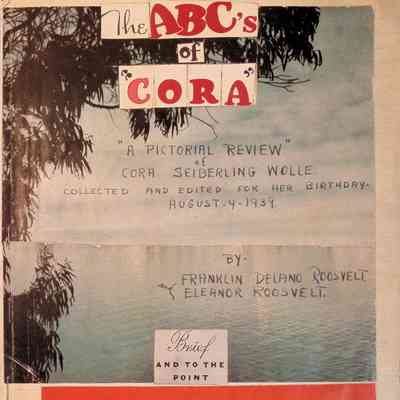 The ABC's of "CORA"
The ABC's of "CORA"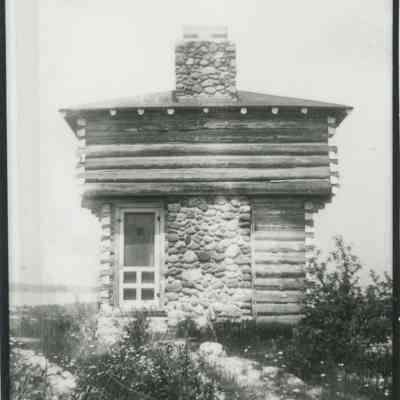 The Block House at Cedar Lodge
The Block House at Cedar Lodge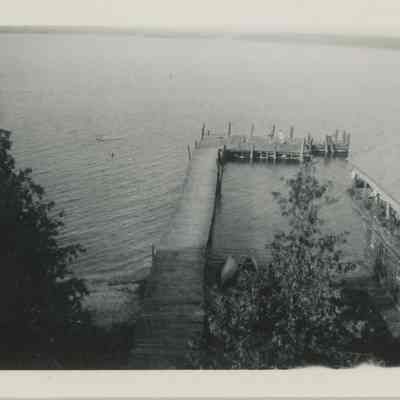 The dock at Cedar Lodge
The dock at Cedar Lodge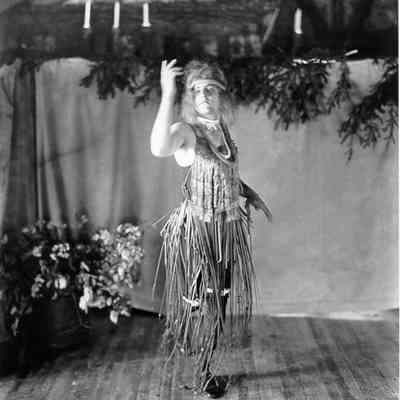 Theatrical performance
Theatrical performance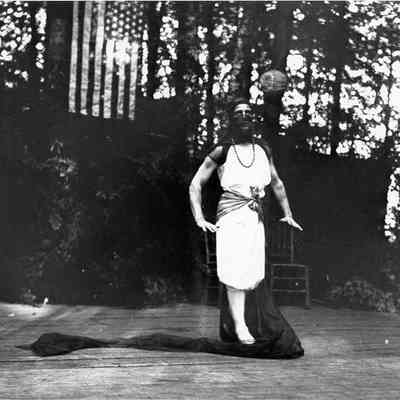 Theatrical performance
Theatrical performance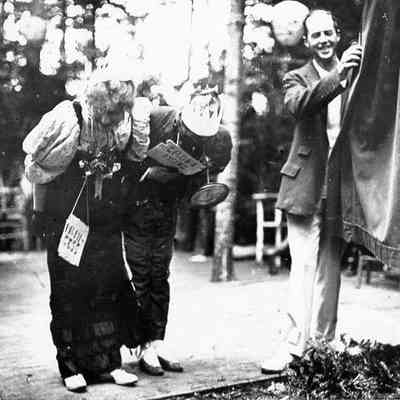 Theatrical performance
Theatrical performance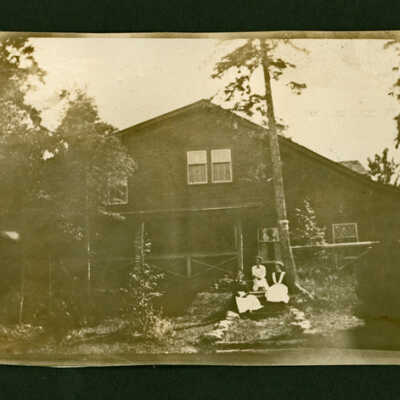 Three domestic staff members on the steps at Cedar Lodge
Three domestic staff members on the steps at Cedar Lodge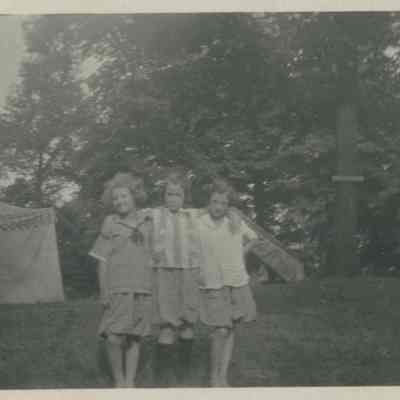 Three girls posed at a campground
Three girls posed at a campground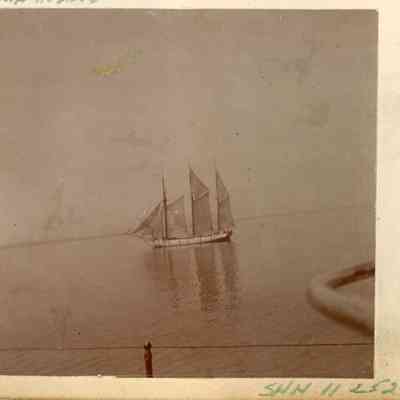 Three mast sailing schooner
Three mast sailing schooner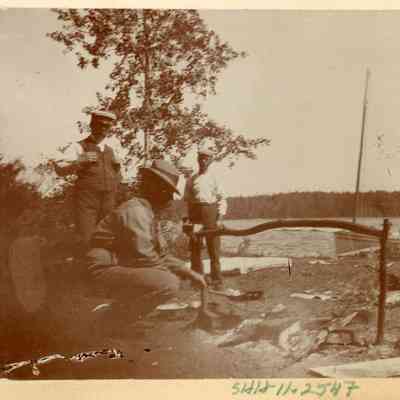 Three men at a cookfire
Three men at a cookfire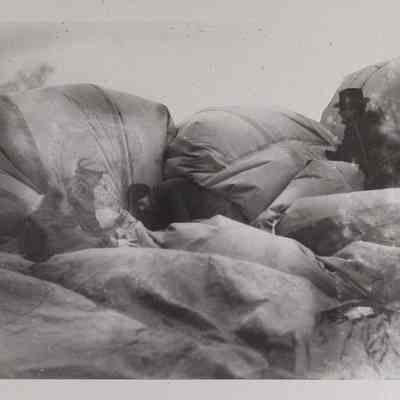 Three men deflate an observation balloon
Three men deflate an observation balloon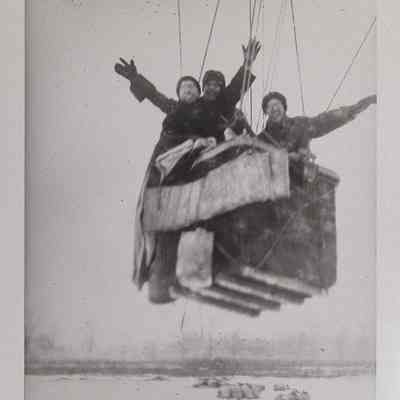 Three men in an observation balloon basket
Three men in an observation balloon basket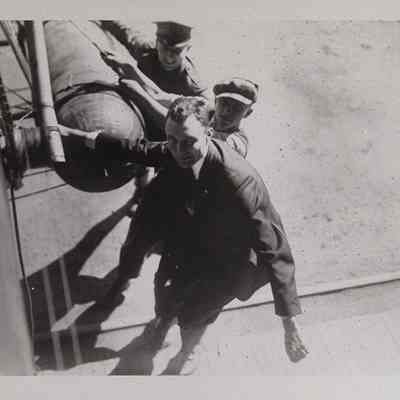 Three men pulling on a dirigible gondola
Three men pulling on a dirigible gondola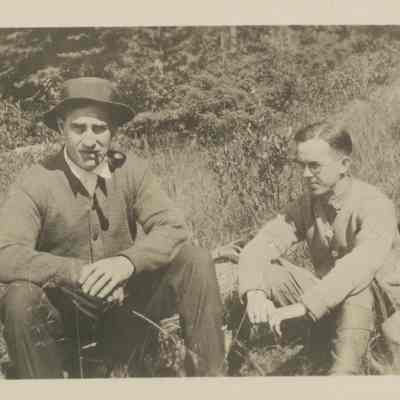 Three men sitting in a meadow
Three men sitting in a meadow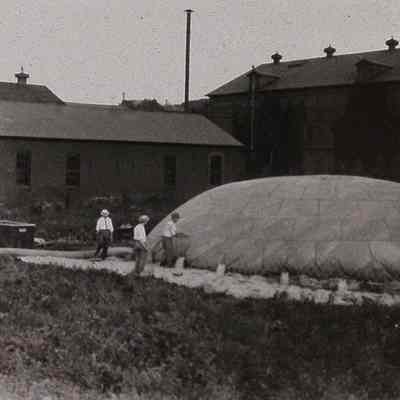 Three men with partially inflated observation balloon
Three men with partially inflated observation balloon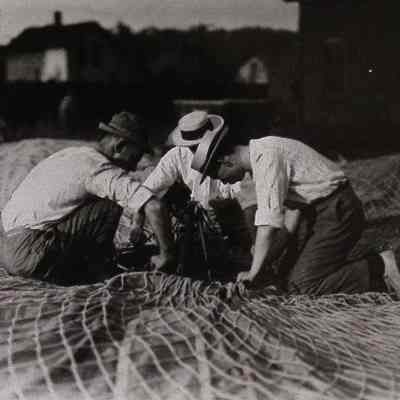 Three men working on deflated balloon
Three men working on deflated balloon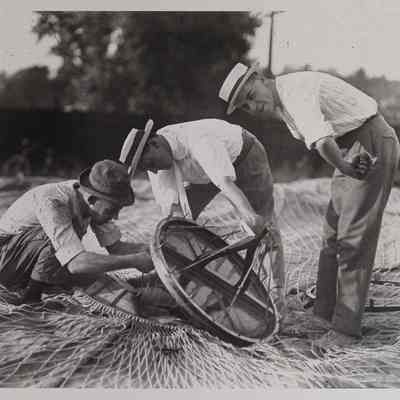 Three men working on deflated balloon
Three men working on deflated balloon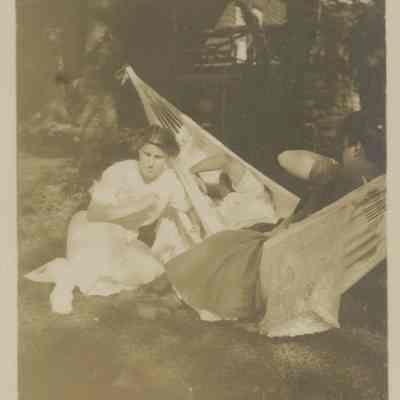 Three people and a hammock
Three people and a hammock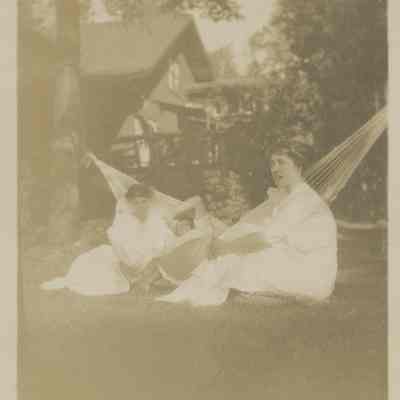 Three people and a hammock
Three people and a hammock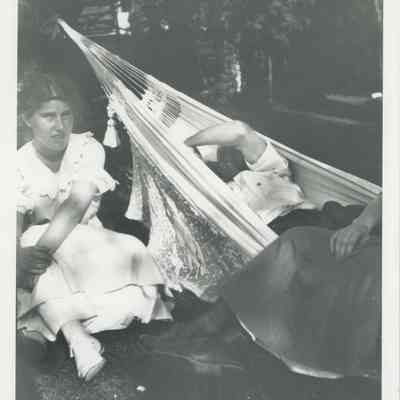 Three people and a hammock
Three people and a hammock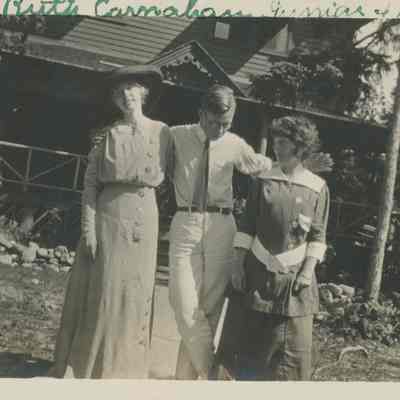 Three people at the Main Cabin of SunSands
Three people at the Main Cabin of SunSands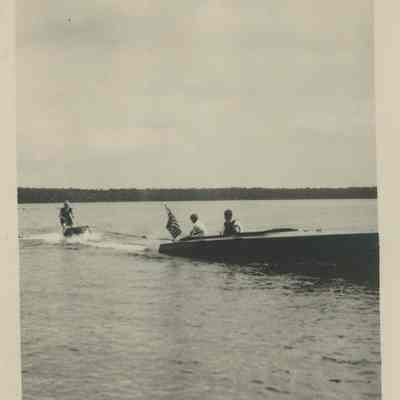 Three people enjoying wakeboarding
Three people enjoying wakeboarding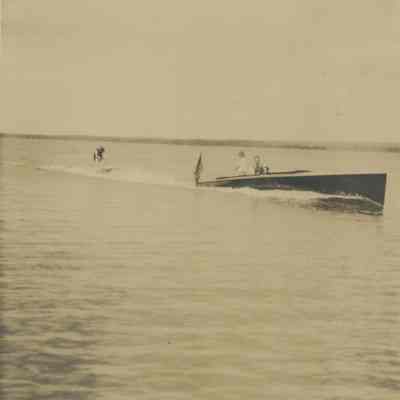 Three people enjoying wakeboarding
Three people enjoying wakeboarding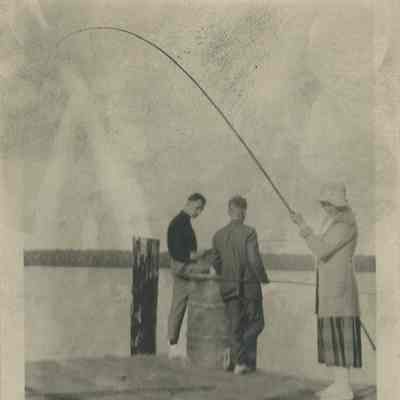 Three people fishing from a dock
Three people fishing from a dock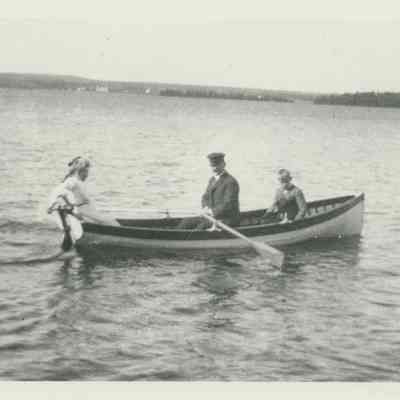 Three people in a row boat
Three people in a row boat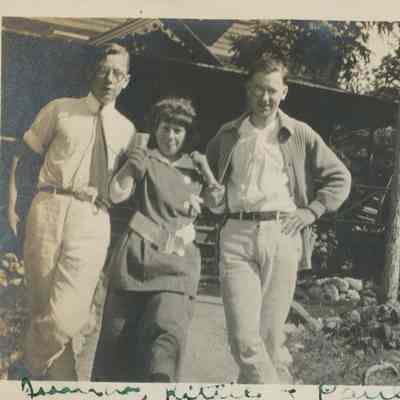 Three people in front of cottage at SunSands
Three people in front of cottage at SunSands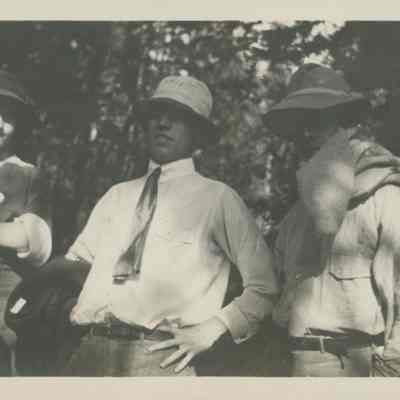 Three people in wooded area
Three people in wooded area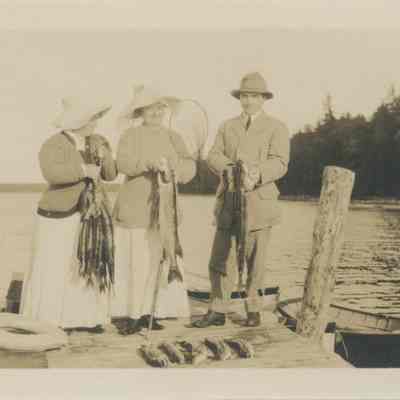 Three people on a dock
Three people on a dock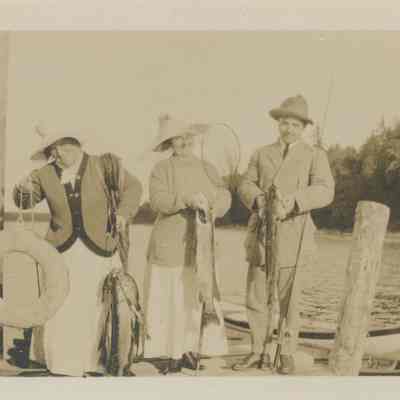 Three people on a dock
Three people on a dock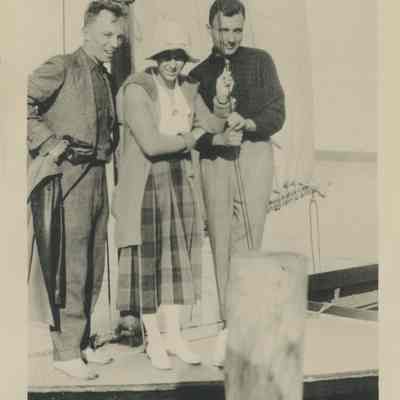 Three people on a sailboat
Three people on a sailboat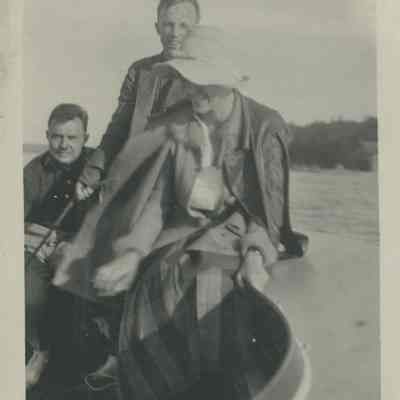 Three people on a sailboat
Three people on a sailboat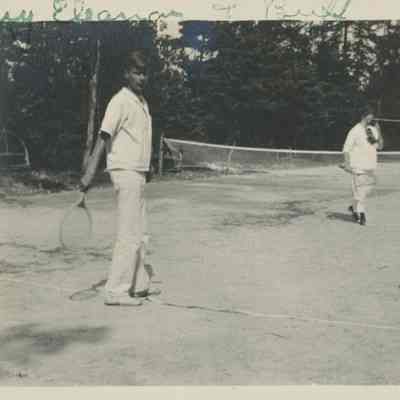 Three people playing tennis
Three people playing tennis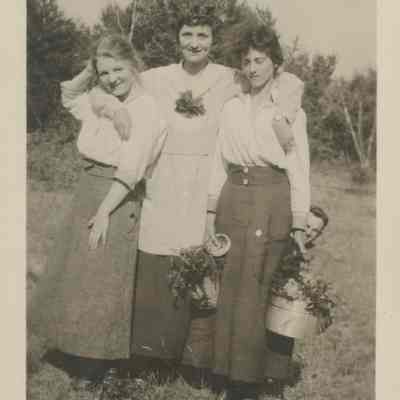 Three woman picking flowers
Three woman picking flowers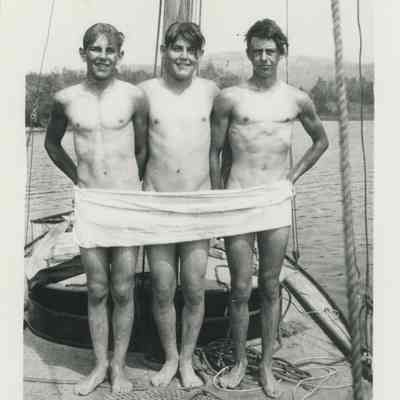 Three young men on a sailboat
Three young men on a sailboat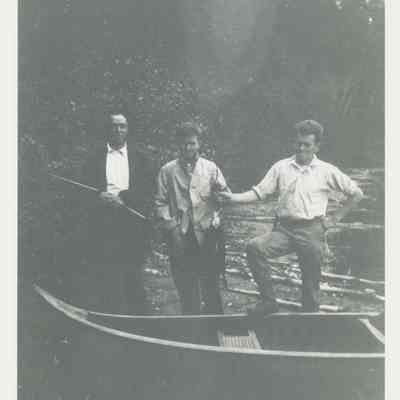 Three young men on the shoreline
Three young men on the shoreline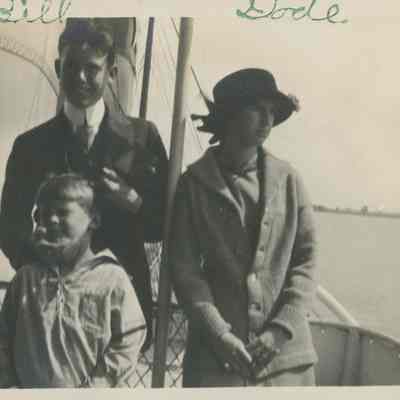 Three young people on a boat
Three young people on a boat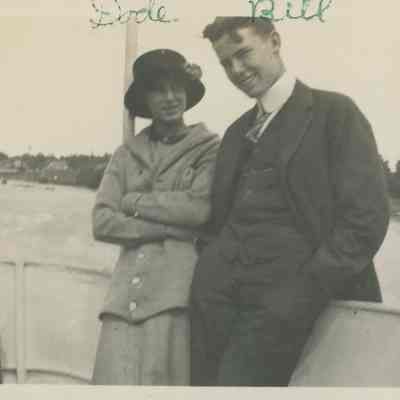 Three young people on boat
Three young people on boat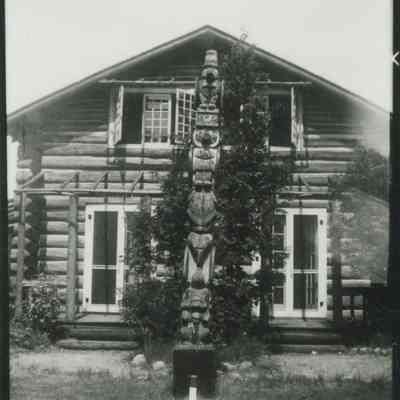 Totem pole at Cedar Lodge
Totem pole at Cedar Lodge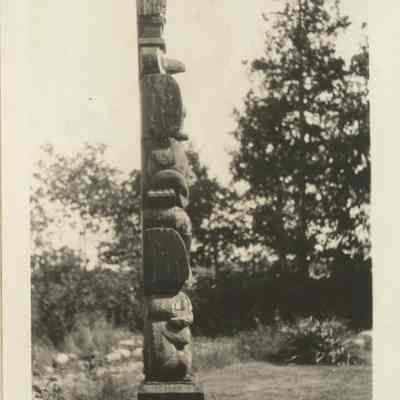 Totem pole at Cedar Lodge
Totem pole at Cedar Lodge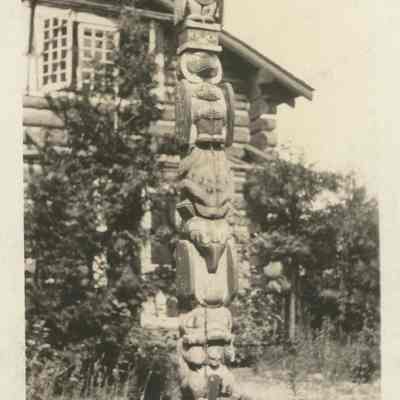 Totem pole at Cedar Lodge
Totem pole at Cedar Lodge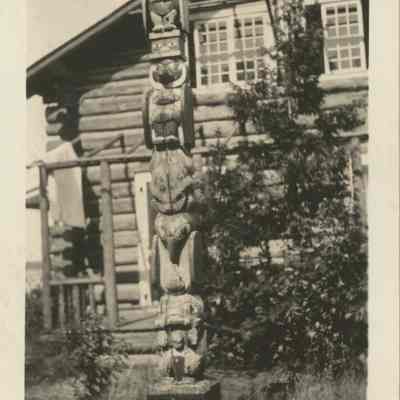 Totem pole at Cedar Lodge
Totem pole at Cedar Lodge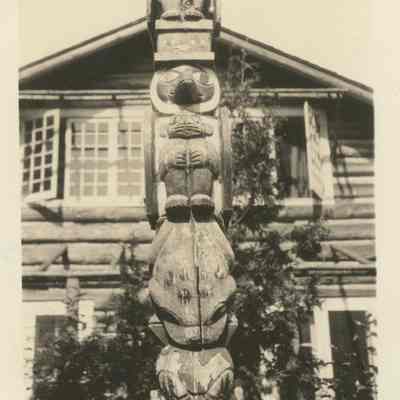 Totem pole at Cedar Lodge
Totem pole at Cedar Lodge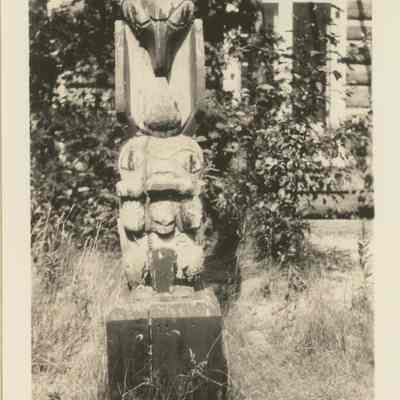 Totem pole at Cedar Lodge
Totem pole at Cedar Lodge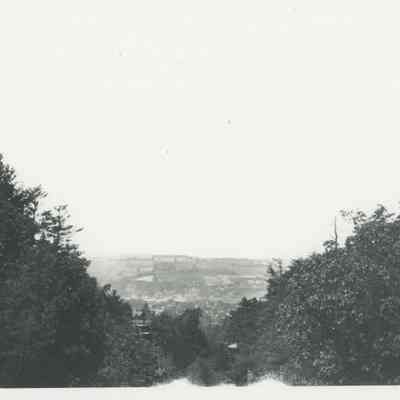 Town in the distance between trees
Town in the distance between trees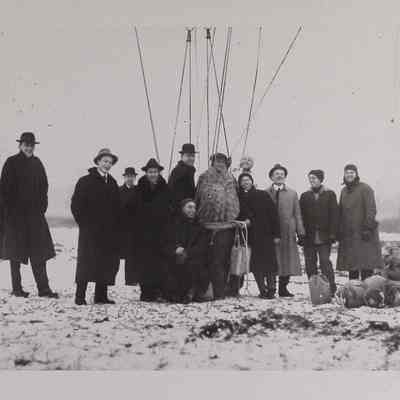 Twelve men in airfield
Twelve men in airfield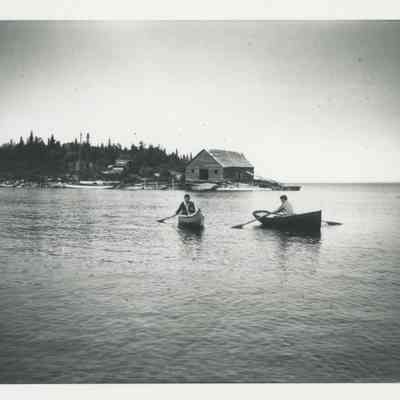 Two canoes on the lake
Two canoes on the lake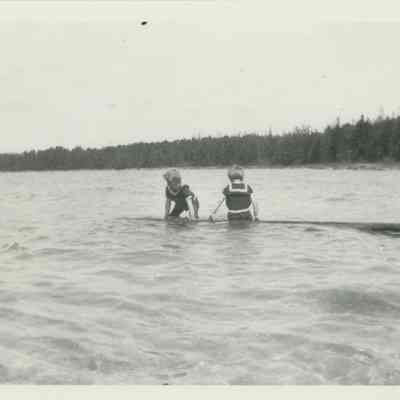 Two children on a log in Lake Huron
Two children on a log in Lake Huron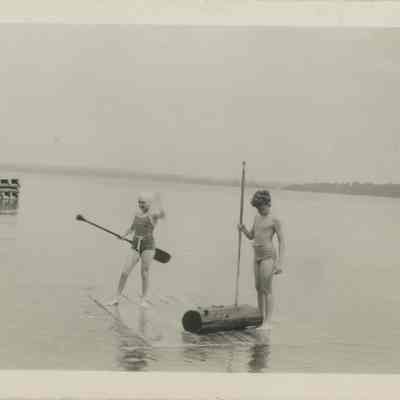 Two children playing in the lake
Two children playing in the lake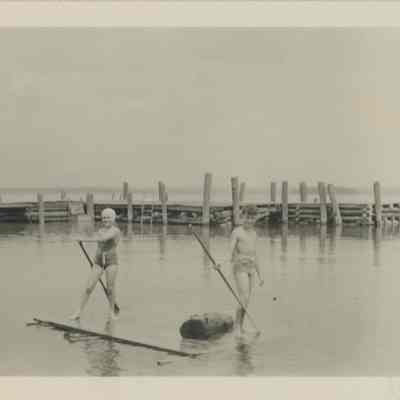 Two children playing in the lake
Two children playing in the lake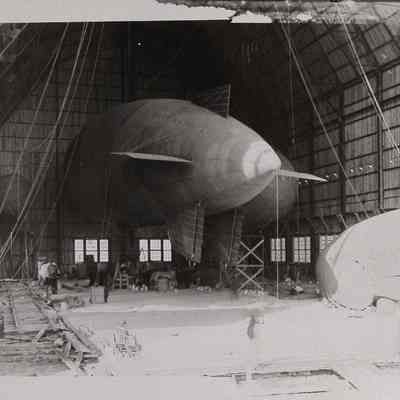 Two dirigibles inside Wingfoot Lake hangar
Two dirigibles inside Wingfoot Lake hangar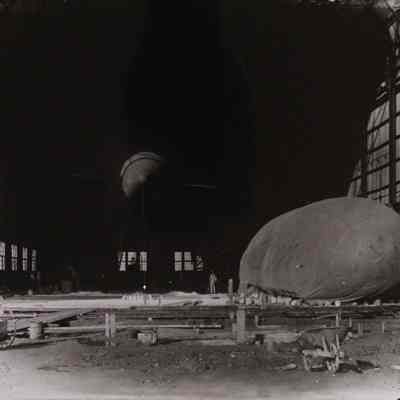 Two dirigibles inside Wingfoot Lake hangar
Two dirigibles inside Wingfoot Lake hangar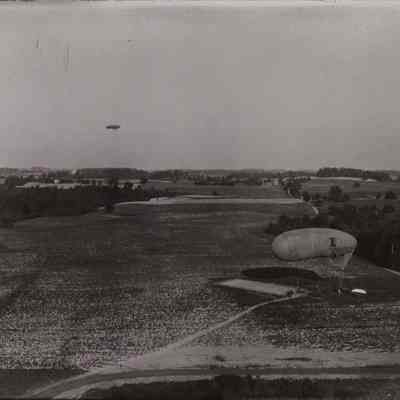 Two dirigibles, one in flight
Two dirigibles, one in flight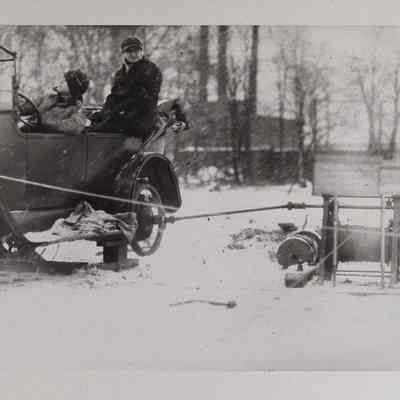 Two men in an automobile modified to power a winch
Two men in an automobile modified to power a winch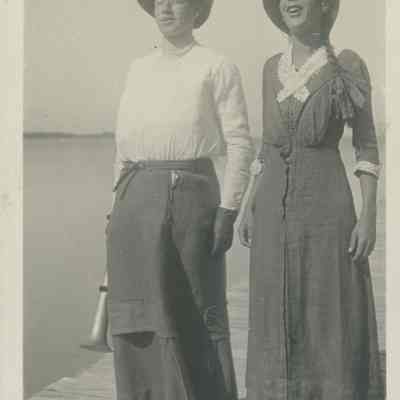 Two men in costume
Two men in costume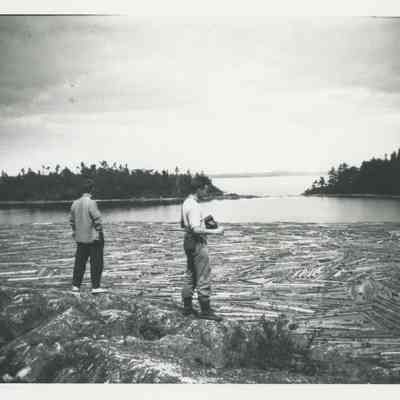 Two men looking at logs in the lake
Two men looking at logs in the lake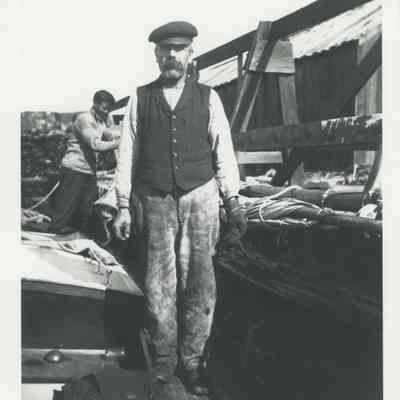 Two men on a boat
Two men on a boat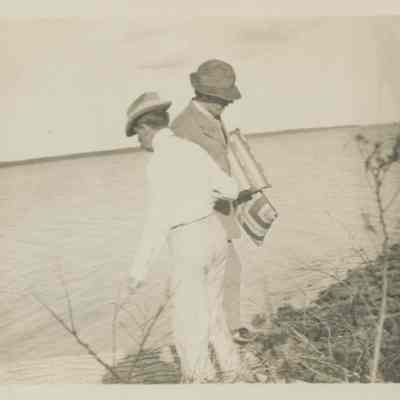 Two men on a rocky shoreline
Two men on a rocky shoreline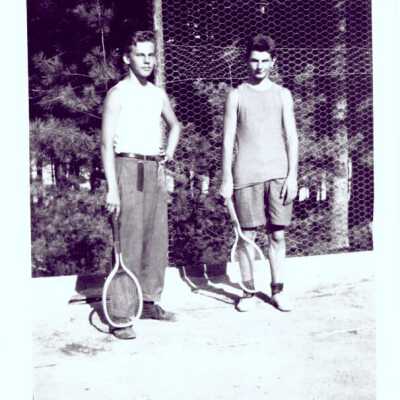 Two men on tennis court
Two men on tennis court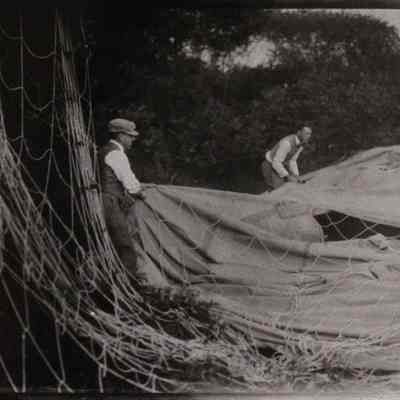 Two men pulling on deflated balloon
Two men pulling on deflated balloon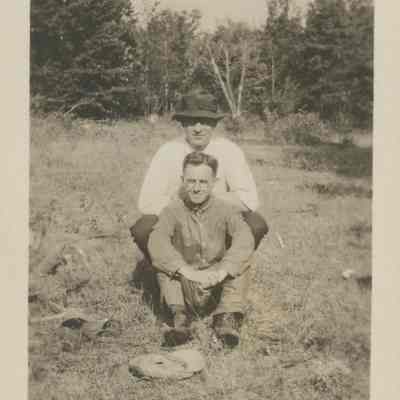 Two men sitting in a meadow
Two men sitting in a meadow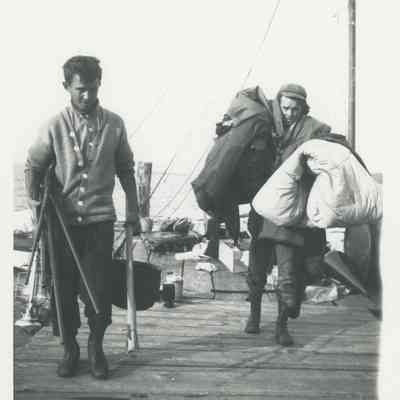 Two men unloading on a dock
Two men unloading on a dock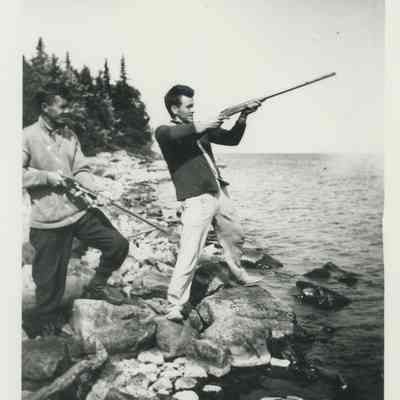 Two men with rifles on the shore of Lake Huron
Two men with rifles on the shore of Lake Huron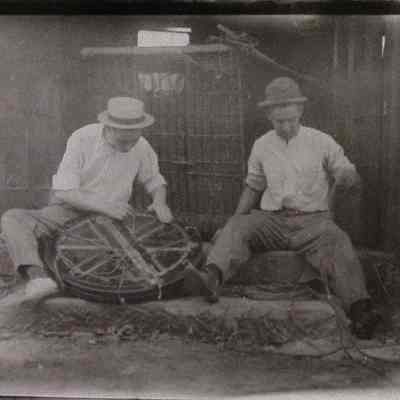 Two men working with balloon lines
Two men working with balloon lines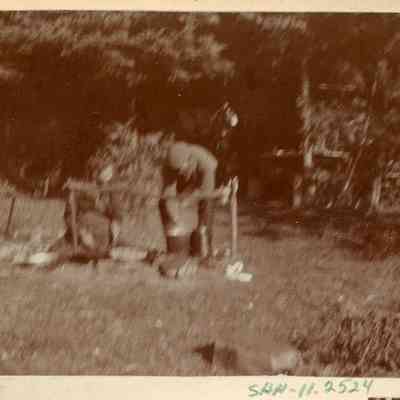 Two people at a cook fire
Two people at a cook fire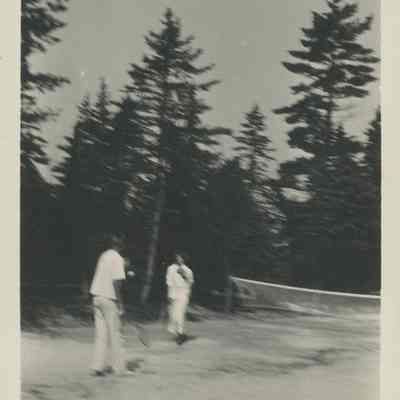 Two people playing tennis
Two people playing tennis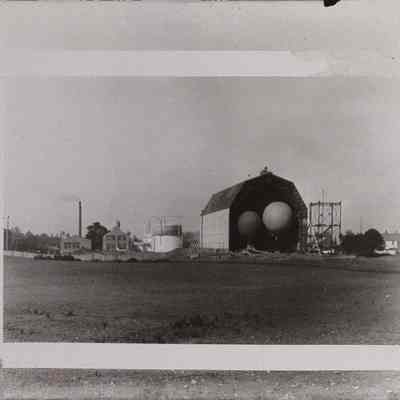 Two round balloons at door of hangar
Two round balloons at door of hangar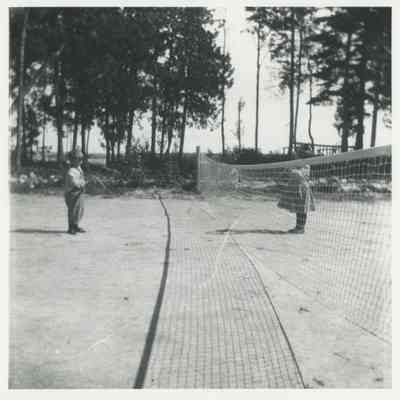 Two small children on the tennis court
Two small children on the tennis court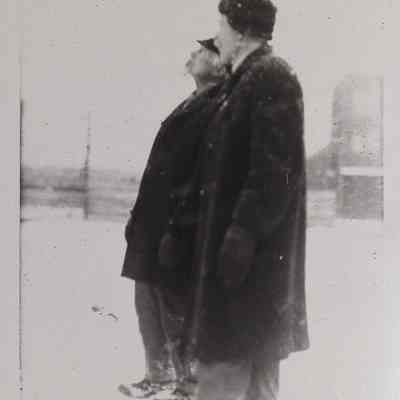 Two unidentified men
Two unidentified men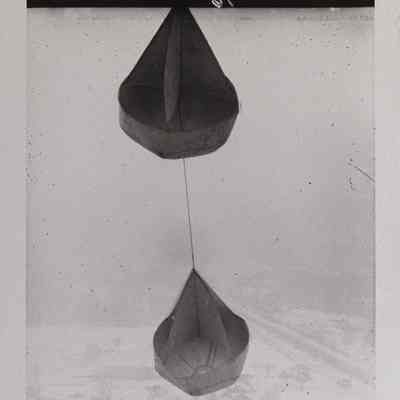 Two wind socks with view of land below
Two wind socks with view of land below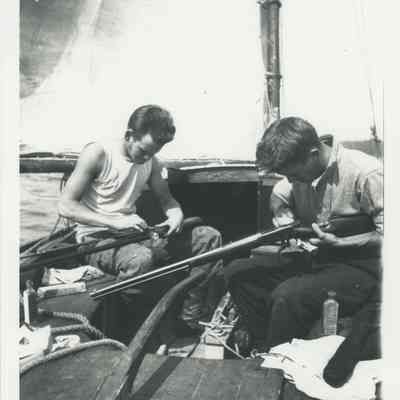 Two young men cleaning rifles on a sailboat
Two young men cleaning rifles on a sailboat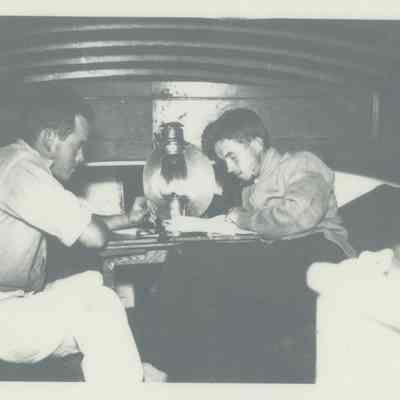 Two young men in cabin of boat
Two young men in cabin of boat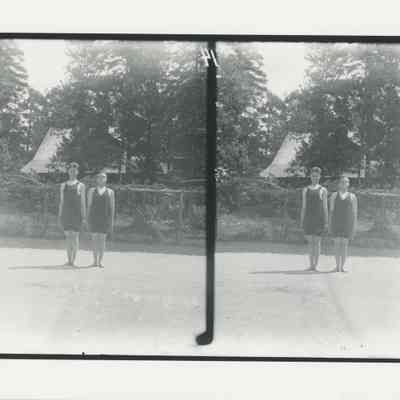 Two young men in swimsuits
Two young men in swimsuits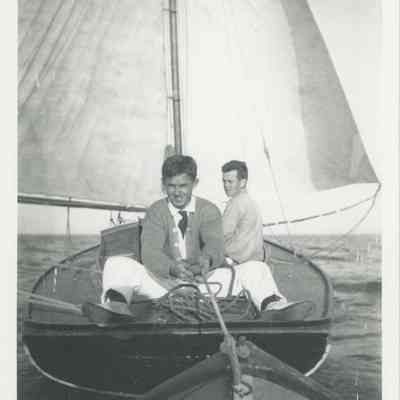 Two young men on a sailboat
Two young men on a sailboat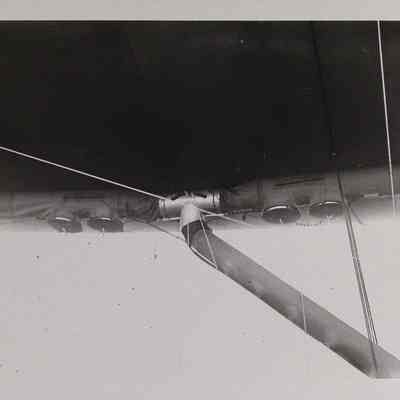 Underside of dirigible
Underside of dirigible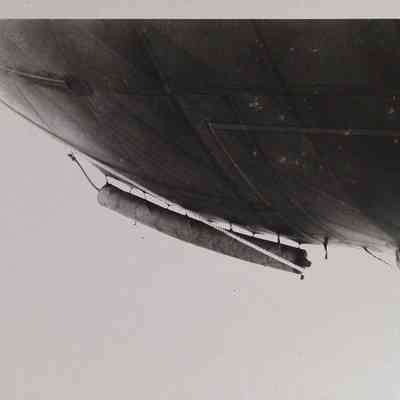 Underside of dirigible
Underside of dirigible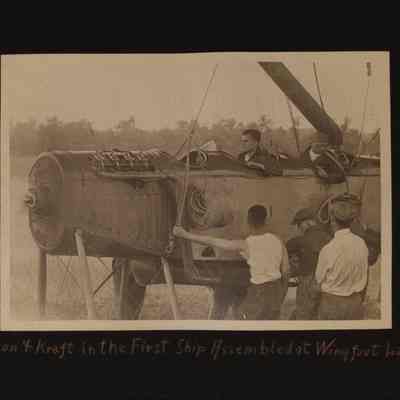 Upson and Kraft in First Ship Assembled at Wingfoot Lake
Upson and Kraft in First Ship Assembled at Wingfoot Lake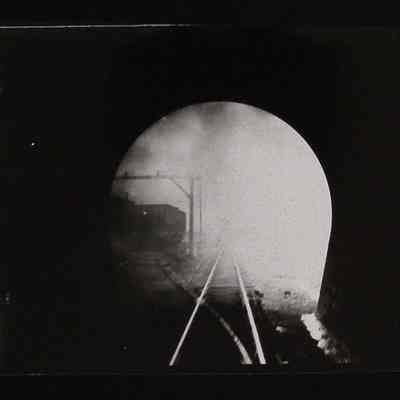 View out of a railroad tunnel
View out of a railroad tunnel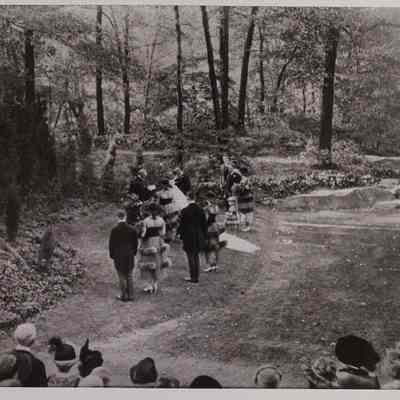 Virginia Seiberling Handy Wedding in the Dell
Virginia Seiberling Handy Wedding in the Dell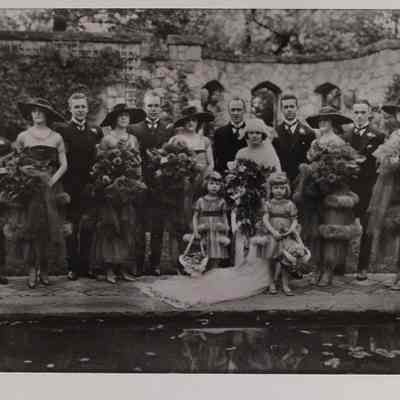 Virginia Seiberling Handy's Wedding Party in the English Garden
Virginia Seiberling Handy's Wedding Party in the English Garden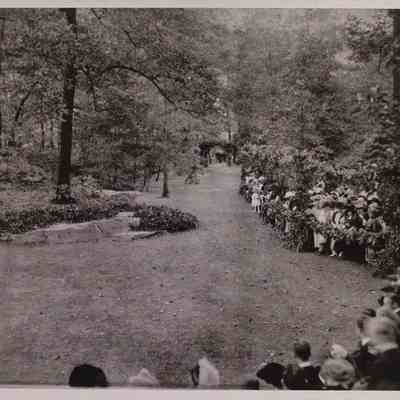 Virginia Seiberling Handy's Wedding in the Dell
Virginia Seiberling Handy's Wedding in the Dell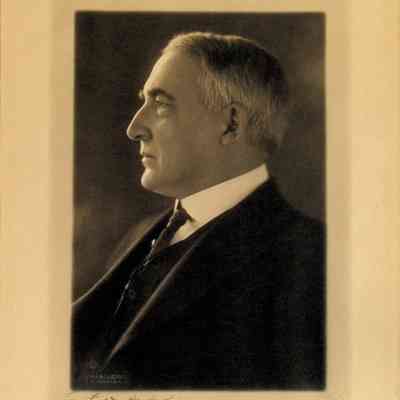 Warren G. Harding
Warren G. Harding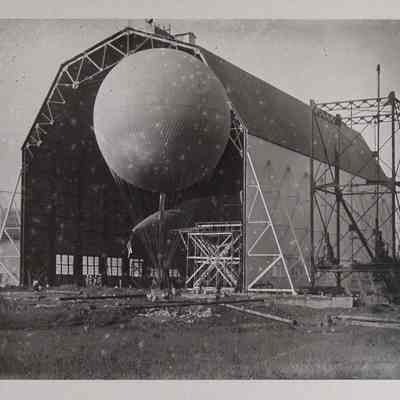 Weather balloon on ground in front of Wingfoot hangar
Weather balloon on ground in front of Wingfoot hangar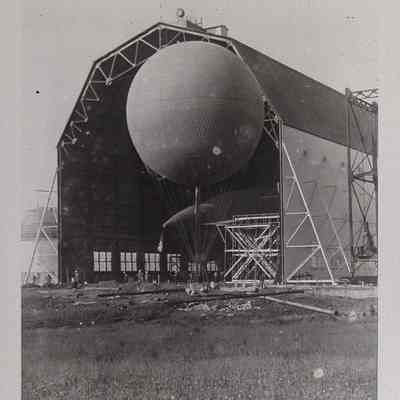 Weather balloon on ground in front of Wingfoot hangar
Weather balloon on ground in front of Wingfoot hangar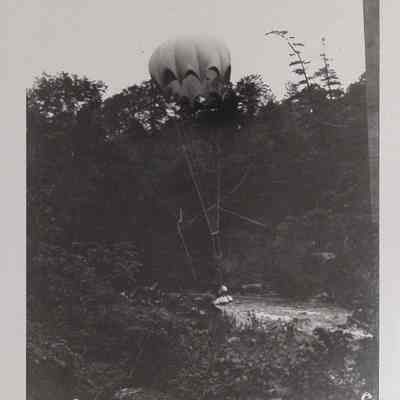 Weighted parachute being dropped from a bridge
Weighted parachute being dropped from a bridge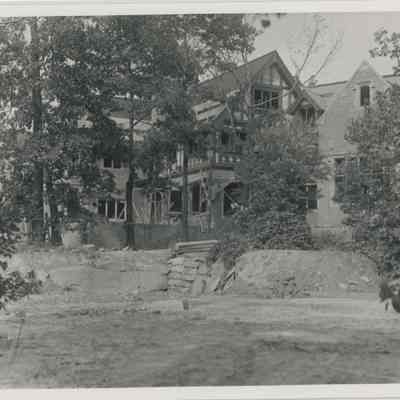 West Façade, Stan Hywet Hall Under Construction
West Façade, Stan Hywet Hall Under Construction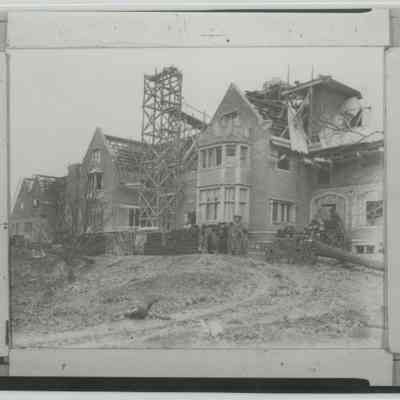 West side of Stan Hywet Hall under construction
West side of Stan Hywet Hall under construction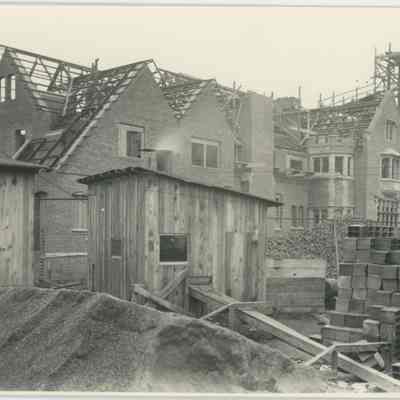 West side of Stan Hywet Hall under construction
West side of Stan Hywet Hall under construction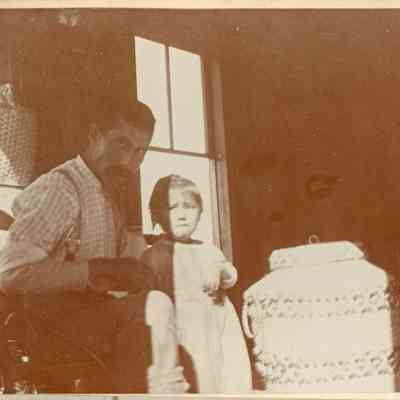 Will Chase and child
Will Chase and child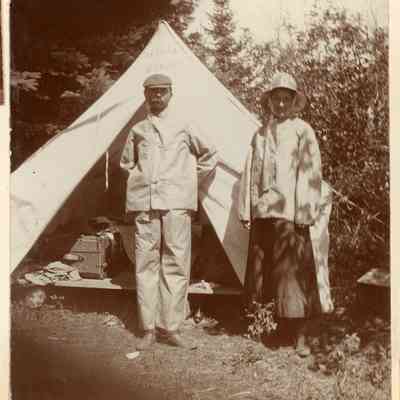 Will and Grace Chase dressed in rain slickers
Will and Grace Chase dressed in rain slickers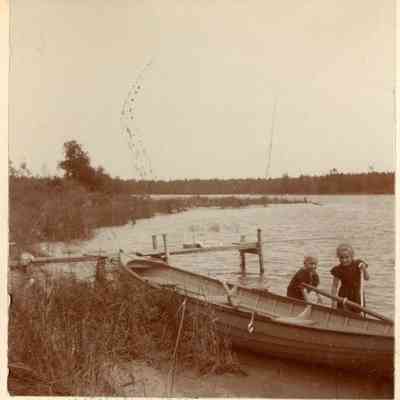 Willard & Irene with a rowboat
Willard & Irene with a rowboat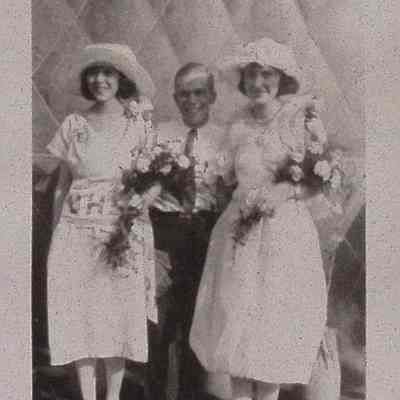 Willard Seiberling and two unidentified women in front of balloon
Willard Seiberling and two unidentified women in front of balloon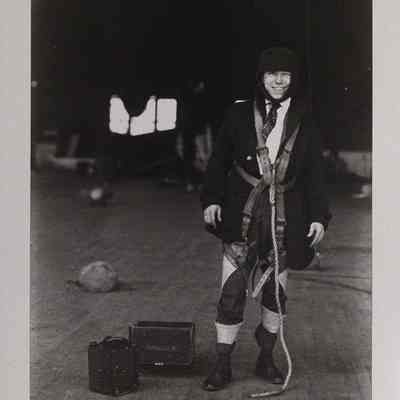 Willard Seiberling inside of Wingfoot Lake hangar
Willard Seiberling inside of Wingfoot Lake hangar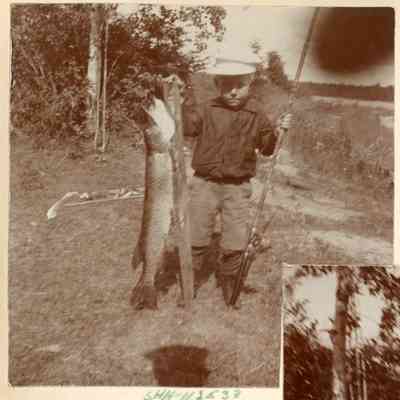 Willard with a large fish
Willard with a large fish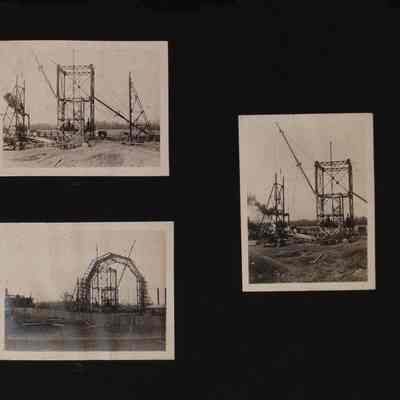 Wingfoot Lake Hanger Construction
Wingfoot Lake Hanger Construction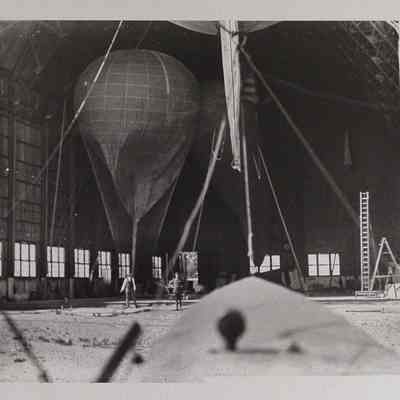 Wingfoot hangar's interior from rear of gondola
Wingfoot hangar's interior from rear of gondola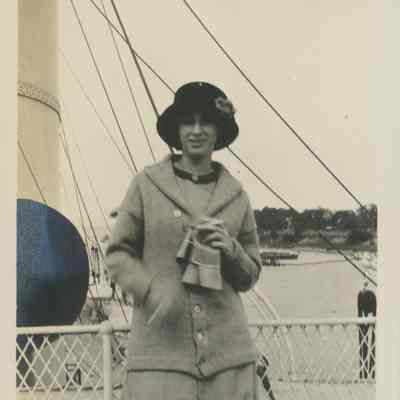 Woman on a boat
Woman on a boat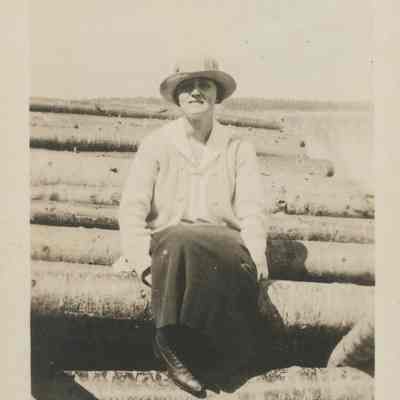 Woman on stacked logs
Woman on stacked logs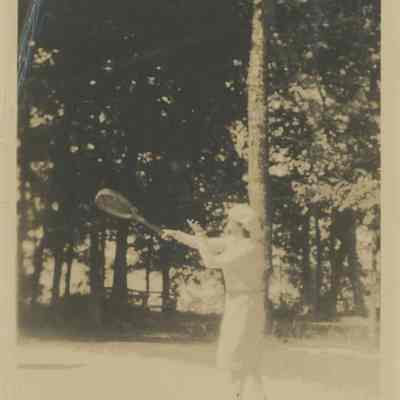 Woman playing tennis
Woman playing tennis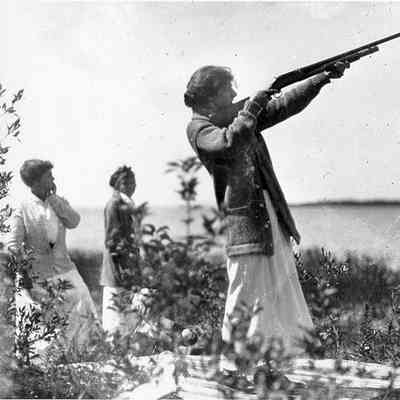 Woman shooting a shotgun
Woman shooting a shotgun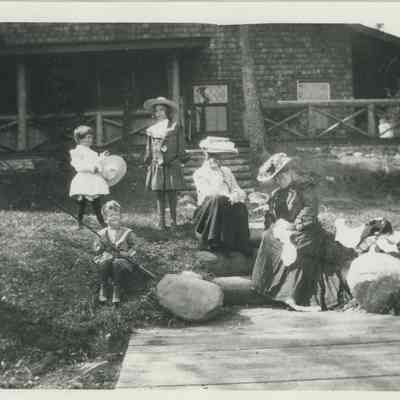 Women and children on the steps of Cedar Lodge
Women and children on the steps of Cedar Lodge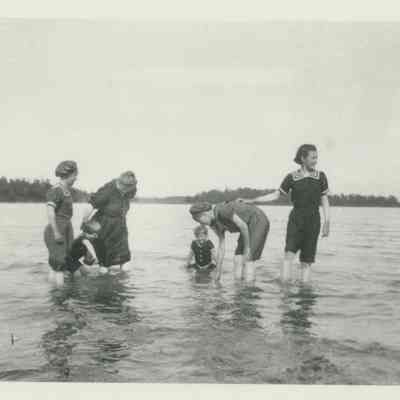 Women and children swimming in a lake
Women and children swimming in a lake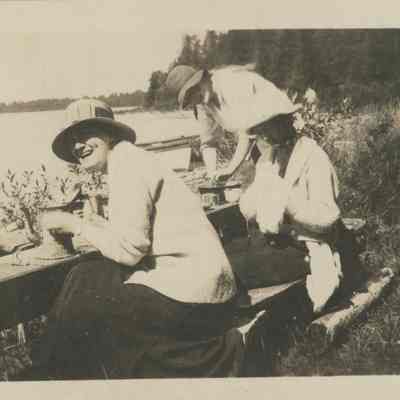 Women at lakeside
Women at lakeside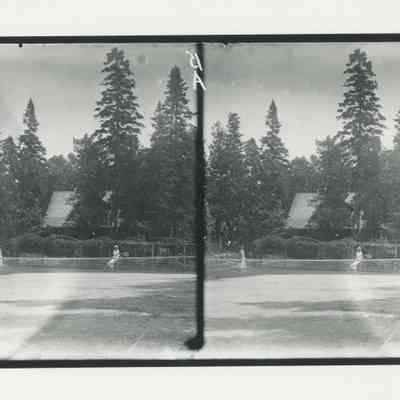 Women playing tennis
Women playing tennis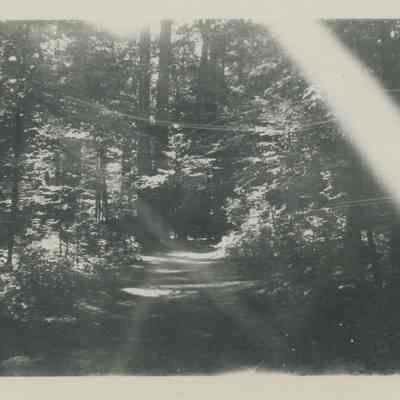 Wooded path
Wooded path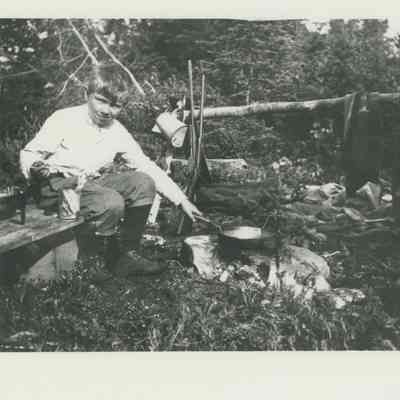 Young boy at a cookfire
Young boy at a cookfire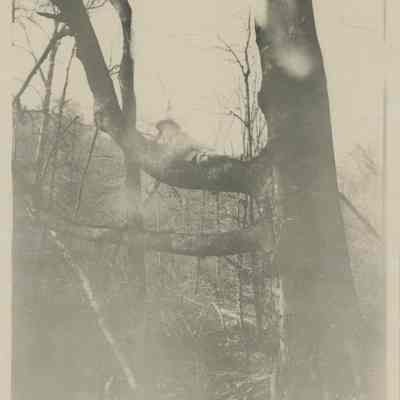 Young boy in a tree
Young boy in a tree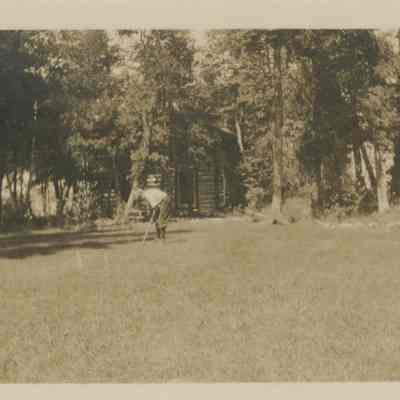 Young boy playing croquet
Young boy playing croquet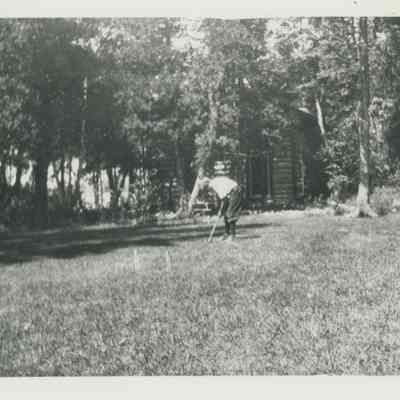 Young boy playing croquet
Young boy playing croquet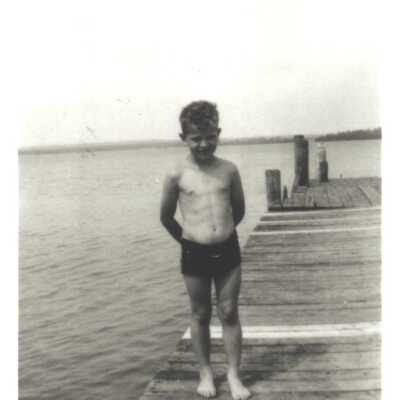 Young boy standing on a dock
Young boy standing on a dock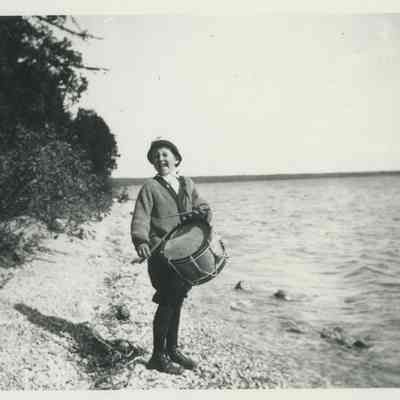 Young boy with a drum on the shore of Lake Huron
Young boy with a drum on the shore of Lake Huron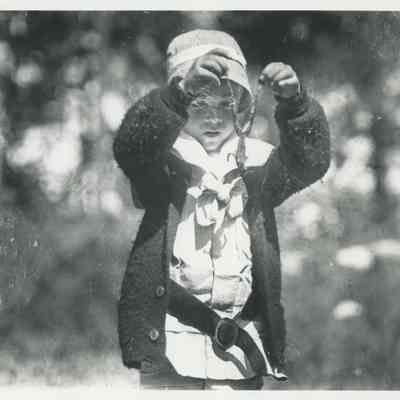 Young child holding a frog by its legs
Young child holding a frog by its legs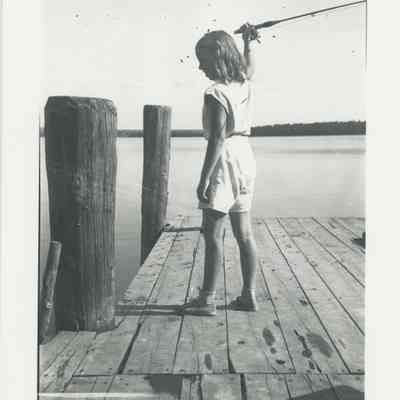 Young girl fishing from a dock
Young girl fishing from a dock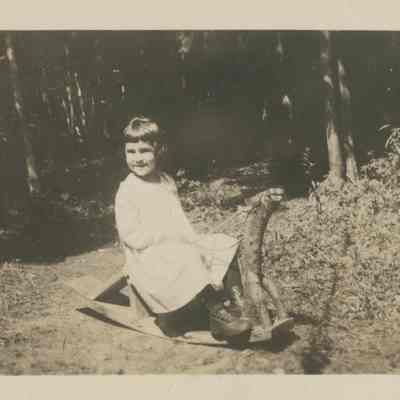 Young girl on a rocking horse
Young girl on a rocking horse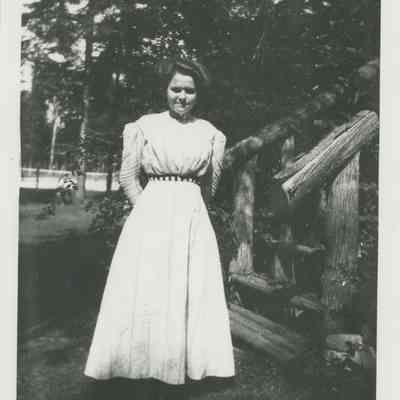 Young lady at Cedar Lodge
Young lady at Cedar Lodge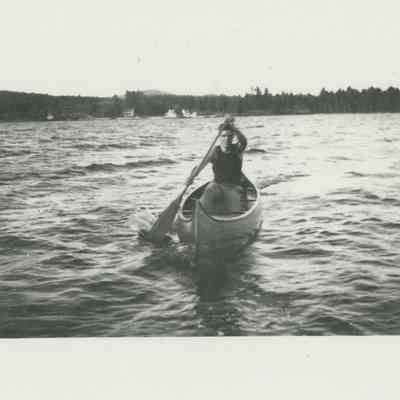 Young man canoeing
Young man canoeing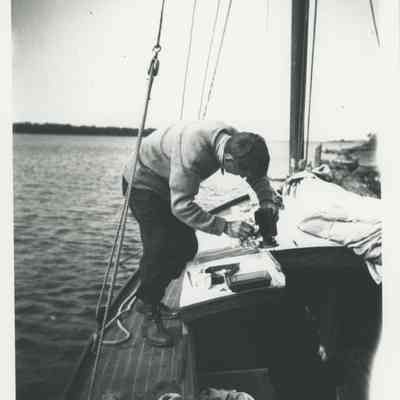 Young man cleaning a sailboat
Young man cleaning a sailboat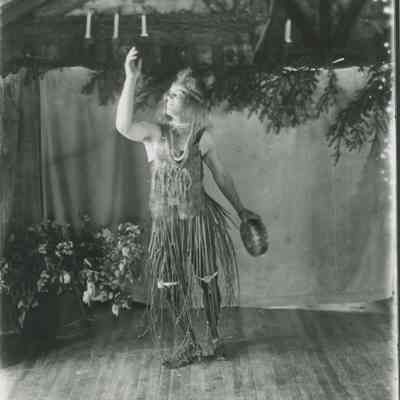 Young man in costume
Young man in costume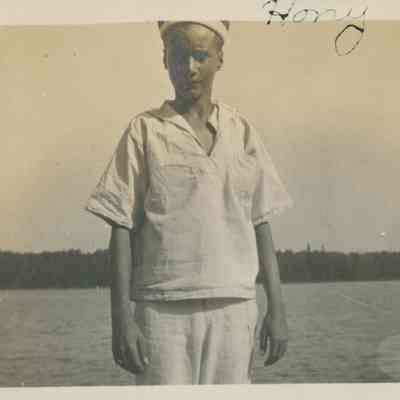 Young man in white sailor suit
Young man in white sailor suit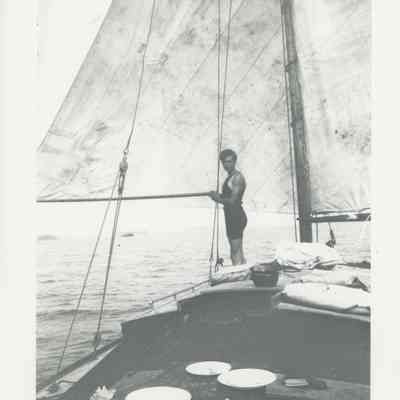 Young man on a sailboat
Young man on a sailboat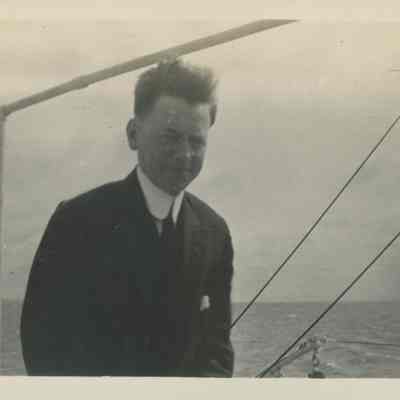 Young man on board ship
Young man on board ship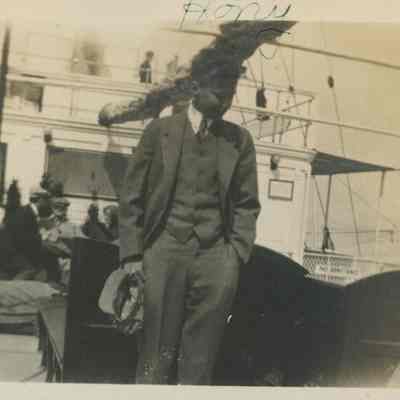 Young man on boat to Cedar Lodge
Young man on boat to Cedar Lodge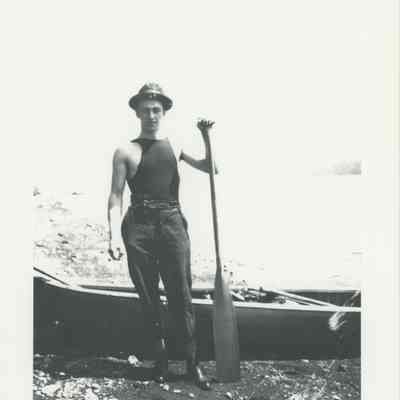 Young man with an oar
Young man with an oar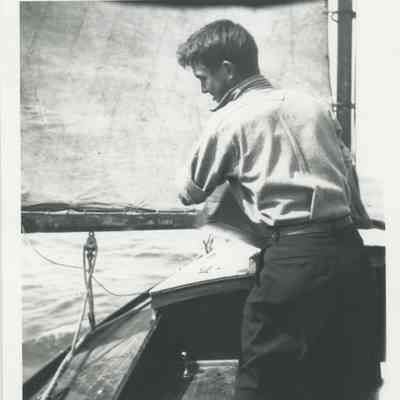 Young man working on a sailboat
Young man working on a sailboat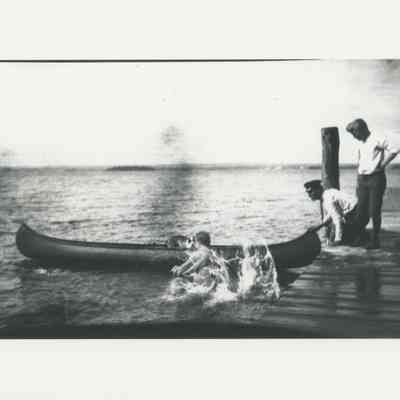 Young men at a dock
Young men at a dock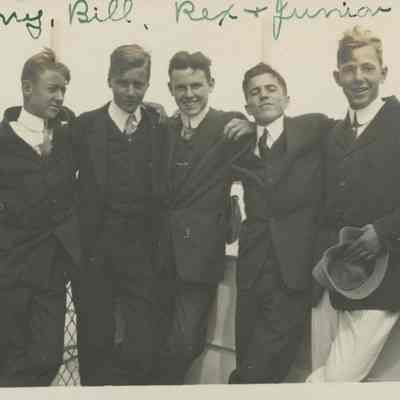 Young men on the boat to Cedar Lodge
Young men on the boat to Cedar Lodge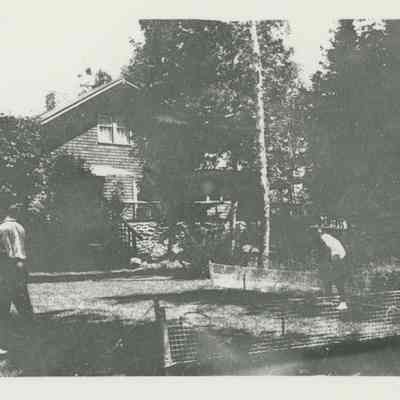 Young men playing croquet
Young men playing croquet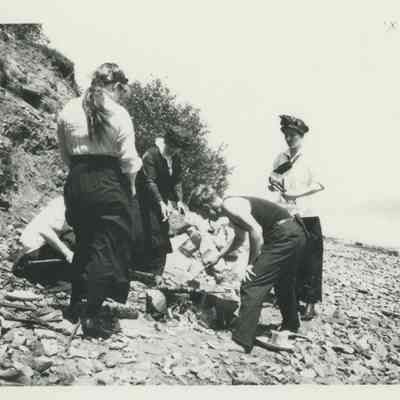 Young people cooking over an open fire
Young people cooking over an open fire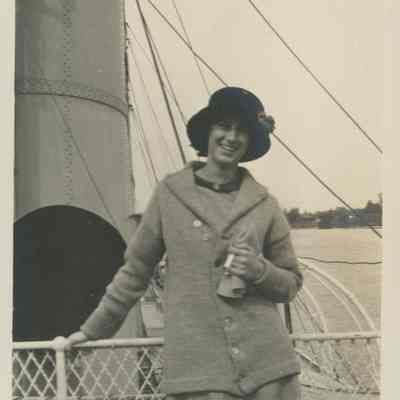 Young woman on board a boat
Young woman on board a boat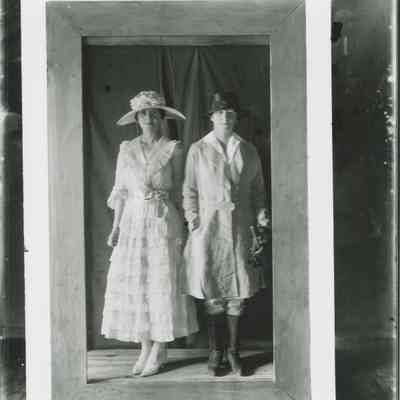 Young women in costume
Young women in costume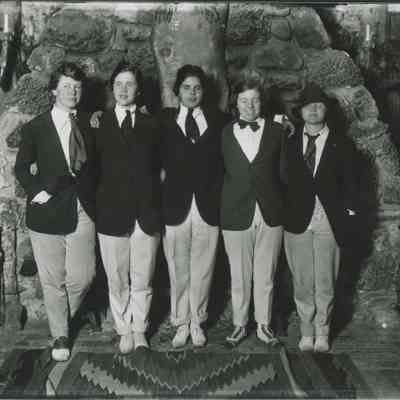 Young women in costume
Young women in costume "David Goes to Greenland"
"David Goes to Greenland" "Then weep! O grief-worn eyes!"
"Then weep! O grief-worn eyes!" 1909 Paris Air Show
1909 Paris Air Show 1909 Paris Air Show
1909 Paris Air Show A costumed man poses for the camera
A costumed man poses for the camera A man on the porch of a cabin
A man on the porch of a cabin Aerial photograph of Long Island, Hessel, Michigan
Aerial photograph of Long Island, Hessel, Michigan Aerial view of Goodyear Airdock at Wingfoot Lake
Aerial view of Goodyear Airdock at Wingfoot Lake Aerial view of Goodyear Airdock at Wingfoot Lake
Aerial view of Goodyear Airdock at Wingfoot Lake Aerial view of Goodyear Airdock at Wingfoot Lake
Aerial view of Goodyear Airdock at Wingfoot Lake Aerial view of Goodyear Airdock at Wingfoot Lake
Aerial view of Goodyear Airdock at Wingfoot Lake Aerial view of Goodyear Airdock at Wingfoot Lake
Aerial view of Goodyear Airdock at Wingfoot Lake Aerial view of Goodyear Airdock at Wingfoot Lake
Aerial view of Goodyear Airdock at Wingfoot Lake Aerial view of Goodyear Airdock at Wingfoot Lake
Aerial view of Goodyear Airdock at Wingfoot Lake Aerial view of Goodyear Airdock at Wingfoot Lake with balloon
Aerial view of Goodyear Airdock at Wingfoot Lake with balloon Aerial view of Goodyear Airdock at Wingfoot Lake with balloon
Aerial view of Goodyear Airdock at Wingfoot Lake with balloon Aerial view of Les Cheneaux Islands, Michigan
Aerial view of Les Cheneaux Islands, Michigan Aerial view of Wingfoot Lake launching field
Aerial view of Wingfoot Lake launching field Aerial view of factory and rail yard
Aerial view of factory and rail yard Aerial view of factory and rail yard
Aerial view of factory and rail yard Aerial view of factory and rail yard
Aerial view of factory and rail yard Aerial view of factory and rail yard
Aerial view of factory and rail yard Aerial view of factory and rail yard
Aerial view of factory and rail yard Aerial view of factory, rail yard
Aerial view of factory, rail yard Aerial view of field and trees from balloon
Aerial view of field and trees from balloon Aerial view of men and automobile at Wingfoot Lake
Aerial view of men and automobile at Wingfoot Lake Aerial view of trees and water from balloon
Aerial view of trees and water from balloon Anne Seiberling Davis as an infant
Anne Seiberling Davis as an infant Arch Rock, Mackinac Island
Arch Rock, Mackinac Island Ascending observation balloon
Ascending observation balloon Bailing out a boat
Bailing out a boat Balloon aloft outside hangar
Balloon aloft outside hangar Barn in a Snow Covered Field
Barn in a Snow Covered Field Bedroom in a cabin
Bedroom in a cabin Billy Bass, Aviator
Billy Bass, Aviator Birthday Card
Birthday Card Birthday Scrapbook
Birthday Scrapbook![Blueprint: Adam Guest Bedroom plan [furring & partitions]](https://d3f1jyudfg58oi.cloudfront.net/6525/image/3c5de090-12c4-11ef-9d28-35beaf2e52ea-udRS2Dl.tn@2x.jpg) Blueprint: Adam Guest Bedroom plan [furring & partitions]
Blueprint: Adam Guest Bedroom plan [furring & partitions] Blueprint: Attic floor framing plan
Blueprint: Attic floor framing plan![Blueprint: Attic floor plan [electric wiring]](https://d3f1jyudfg58oi.cloudfront.net/6525/image/61cbb930-9608-11ee-8370-abb40ee3af61-uYTJZNa.tn@2x.jpg) Blueprint: Attic floor plan [electric wiring]
Blueprint: Attic floor plan [electric wiring] Blueprint: Attic steel framing plan
Blueprint: Attic steel framing plan Blueprint: Auditorium bathroom & Powder Room bathroom plans and elevations
Blueprint: Auditorium bathroom & Powder Room bathroom plans and elevations Blueprint: Auto passenger elevator
Blueprint: Auto passenger elevator![Blueprint: Basement plan [heating]](https://d3f1jyudfg58oi.cloudfront.net/6525/image/6f4929a0-9606-11ee-8370-abb40ee3af61-uYTFtu6.tn@2x.jpg) Blueprint: Basement plan [heating]
Blueprint: Basement plan [heating]![Blueprint: Basement plan [sheet metal duct work]](https://d3f1jyudfg58oi.cloudfront.net/6525/image/f8447e40-889f-11ee-9323-0d5271526e70-uWhXm5A.tn@2x.jpg) Blueprint: Basement plan [sheet metal duct work]
Blueprint: Basement plan [sheet metal duct work] Blueprint: Billiard Room barge board and gable
Blueprint: Billiard Room barge board and gable Blueprint: Billiard Room chimney details
Blueprint: Billiard Room chimney details Blueprint: Billiard Room north elevation
Blueprint: Billiard Room north elevation![Blueprint: Billiard Room plan [furring and partitions]](https://d3f1jyudfg58oi.cloudfront.net/6525/image/a19cc990-122d-11ef-b120-4d718d9f180c-udNvioW.tn@2x.jpg) Blueprint: Billiard Room plan [furring and partitions]
Blueprint: Billiard Room plan [furring and partitions] Blueprint: Billiard Room wing attic plan
Blueprint: Billiard Room wing attic plan Blueprint: Billiard Room wing east elevation details
Blueprint: Billiard Room wing east elevation details Blueprint: Blue Room north and south elevations
Blueprint: Blue Room north and south elevations Blueprint: Boys' Bathroom plan and elevations
Blueprint: Boys' Bathroom plan and elevations![Blueprint: Boys' Room and Sleeping Porch [furring & partitions]](https://d3f1jyudfg58oi.cloudfront.net/6525/image/5b4d9730-983e-11ee-8973-3b304b705821-uY9bXfK.tn@2x.jpg) Blueprint: Boys' Room and Sleeping Porch [furring & partitions]
Blueprint: Boys' Room and Sleeping Porch [furring & partitions] Blueprint: Breakfast Room bay and adjoining windows details
Blueprint: Breakfast Room bay and adjoining windows details![Blueprint: Breakfast Room plan [furring & partitions]](https://d3f1jyudfg58oi.cloudfront.net/6525/image/3dd9b1c0-122d-11ef-b120-4d718d9f180c-udMuqVx.tn@2x.jpg) Blueprint: Breakfast Room plan [furring & partitions]
Blueprint: Breakfast Room plan [furring & partitions] Blueprint: Carriage House Fleche and Stair elevations
Blueprint: Carriage House Fleche and Stair elevations Blueprint: Carriage House Tower and Arch over the driveway
Blueprint: Carriage House Tower and Arch over the driveway Blueprint: Carriage House chimney and balcony
Blueprint: Carriage House chimney and balcony Blueprint: Carriage House east wing
Blueprint: Carriage House east wing![Blueprint: Cellar floor plan [electric wiring]](https://d3f1jyudfg58oi.cloudfront.net/6525/image/93fdc290-9608-11ee-8370-abb40ee3af61-uYTJkiM.tn@2x.jpg) Blueprint: Cellar floor plan [electric wiring]
Blueprint: Cellar floor plan [electric wiring] Blueprint: Changing Room plan and walls
Blueprint: Changing Room plan and walls Blueprint: Changing Rooms plans and elevations
Blueprint: Changing Rooms plans and elevations![Blueprint: Colonial Guest Bedroom plan [furring & partition]](https://d3f1jyudfg58oi.cloudfront.net/6525/image/00130070-12c4-11ef-9d28-35beaf2e52ea-udRRqkz.tn@2x.jpg) Blueprint: Colonial Guest Bedroom plan [furring & partition]
Blueprint: Colonial Guest Bedroom plan [furring & partition] Blueprint: Conservatory elevations
Blueprint: Conservatory elevations Blueprint: Conservatory floor plan
Blueprint: Conservatory floor plan![Blueprint: Conservatory plan [masonry]](https://d3f1jyudfg58oi.cloudfront.net/6525/image/7d58dec0-b710-11ee-8121-9519ce2c6832-u2RATRf.tn@2x.jpg) Blueprint: Conservatory plan [masonry]
Blueprint: Conservatory plan [masonry]![Blueprint: Cromwell Guest Bedroom plan [furring & partitions]](https://d3f1jyudfg58oi.cloudfront.net/6525/image/7a12b0f0-12c4-11ef-9d28-35beaf2e52ea-udRSh14.tn@2x.jpg) Blueprint: Cromwell Guest Bedroom plan [furring & partitions]
Blueprint: Cromwell Guest Bedroom plan [furring & partitions] Blueprint: Detail of Irene's Bedroom Door
Blueprint: Detail of Irene's Bedroom Door Blueprint: Detail of Music Room south bay ceiling
Blueprint: Detail of Music Room south bay ceiling Blueprint: Details of ash pits and flues in basement
Blueprint: Details of ash pits and flues in basement Blueprint: Details of ash pits and flues in basement
Blueprint: Details of ash pits and flues in basement Blueprint: Details of gables and dormers
Blueprint: Details of gables and dormers Blueprint: Details of structural lintels first story
Blueprint: Details of structural lintels first story Blueprint: Diagram of roof sections
Blueprint: Diagram of roof sections Blueprint: Dimensions of steel casements
Blueprint: Dimensions of steel casements Blueprint: Dimensions of steel casements
Blueprint: Dimensions of steel casements Blueprint: Dimensions of steel casements
Blueprint: Dimensions of steel casements Blueprint: Dimensions of steel casements
Blueprint: Dimensions of steel casements Blueprint: Dimensions of steel casements
Blueprint: Dimensions of steel casements Blueprint: Dimensions of steel casements
Blueprint: Dimensions of steel casements Blueprint: Dimensions of steel casements
Blueprint: Dimensions of steel casements Blueprint: Dining Room and Great Hall chimneys
Blueprint: Dining Room and Great Hall chimneys Blueprint: Dining Room chimney details
Blueprint: Dining Room chimney details Blueprint: Dining Room north elevation
Blueprint: Dining Room north elevation![Blueprint: Dining Room plan [furring and partitions]](https://d3f1jyudfg58oi.cloudfront.net/6525/image/afac4b60-122c-11ef-b120-4d718d9f180c-udNAsZR.tn@2x.jpg) Blueprint: Dining Room plan [furring and partitions]
Blueprint: Dining Room plan [furring and partitions] Blueprint: Dining Room, Blue Bedroom, and Library windows details
Blueprint: Dining Room, Blue Bedroom, and Library windows details Blueprint: East elevation of Office and vestibule
Blueprint: East elevation of Office and vestibule Blueprint: Elevation of gables on west and north side of service wing
Blueprint: Elevation of gables on west and north side of service wing Blueprint: Elevator partitions plan
Blueprint: Elevator partitions plan Blueprint: English Garden inscription
Blueprint: English Garden inscription Blueprint: English Garden perennial planting plan
Blueprint: English Garden perennial planting plan Blueprint: English Garden perennial shrub plan
Blueprint: English Garden perennial shrub plan Blueprint: Entrance Porch Stonework details
Blueprint: Entrance Porch Stonework details Blueprint: Entrance porch details
Blueprint: Entrance porch details Blueprint: Entry Hall, Hallway, and Powder Room plan
Blueprint: Entry Hall, Hallway, and Powder Room plan![Blueprint: FAS Office plan [furring & partitions]](https://d3f1jyudfg58oi.cloudfront.net/6525/image/74e66820-122d-11ef-b120-4d718d9f180c-udMutOY.tn@2x.jpg) Blueprint: FAS Office plan [furring & partitions]
Blueprint: FAS Office plan [furring & partitions]![Blueprint: FAS Sleeping Porch plan [furring & partitions]](https://d3f1jyudfg58oi.cloudfront.net/6525/image/fea004f0-12c2-11ef-9d28-35beaf2e52ea-udRQBxq.tn@2x.jpg) Blueprint: FAS Sleeping Porch plan [furring & partitions]
Blueprint: FAS Sleeping Porch plan [furring & partitions] Blueprint: FDQ Hallway bathroom and toilet second floor
Blueprint: FDQ Hallway bathroom and toilet second floor Blueprint: First Story windows details
Blueprint: First Story windows details Blueprint: First floor framing plan
Blueprint: First floor framing plan![Blueprint: First floor plan [electric wiring]](https://d3f1jyudfg58oi.cloudfront.net/6525/image/282fcc70-9608-11ee-8370-abb40ee3af61-uYTJAGJ.tn@2x.jpg) Blueprint: First floor plan [electric wiring]
Blueprint: First floor plan [electric wiring]![Blueprint: First floor plan [heating]](https://d3f1jyudfg58oi.cloudfront.net/6525/image/df4fc060-9606-11ee-8370-abb40ee3af61-uYTGgLj.tn@2x.jpg) Blueprint: First floor plan [heating]
Blueprint: First floor plan [heating]![Blueprint: First floor plan [sheet metal duct work]](https://d3f1jyudfg58oi.cloudfront.net/6525/image/b26a42b0-889f-11ee-9323-0d5271526e70-uWhXSpN.tn@2x.jpg) Blueprint: First floor plan [sheet metal duct work]
Blueprint: First floor plan [sheet metal duct work] Blueprint: First floor service wing windows
Blueprint: First floor service wing windows Blueprint: First floor steel framing plan
Blueprint: First floor steel framing plan Blueprint: First floor windows details
Blueprint: First floor windows details Blueprint: First floor windows details in Servant Wing
Blueprint: First floor windows details in Servant Wing Blueprint: First story windows details
Blueprint: First story windows details Blueprint: First story windows details
Blueprint: First story windows details Blueprint: First story windows details
Blueprint: First story windows details Blueprint: Flower Arranging Room furniture plan
Blueprint: Flower Arranging Room furniture plan Blueprint: Flower Room and Billiard Room refrigerator
Blueprint: Flower Room and Billiard Room refrigerator Blueprint: Flower Room cabinet and work tables
Blueprint: Flower Room cabinet and work tables Blueprint: Foundation plan for automatic refrigeration
Blueprint: Foundation plan for automatic refrigeration Blueprint: Gable board over the entrance porch
Blueprint: Gable board over the entrance porch Blueprint: Gate Lodge second floor plan
Blueprint: Gate Lodge second floor plan Blueprint: Gates at Carriage House and Gate Lodge
Blueprint: Gates at Carriage House and Gate Lodge Blueprint: Gertrude's Dressing Room & Bathroom and Sleeping Porch exterior details
Blueprint: Gertrude's Dressing Room & Bathroom and Sleeping Porch exterior details Blueprint: Girls' Bathroom plan and elevations
Blueprint: Girls' Bathroom plan and elevations Blueprint: Grape Arbor elevation and plan
Blueprint: Grape Arbor elevation and plan Blueprint: Great Hall bay window and back door
Blueprint: Great Hall bay window and back door Blueprint: Great Hall chimney details
Blueprint: Great Hall chimney details Blueprint: Great Hall east wall
Blueprint: Great Hall east wall![Blueprint: Great Hall first floor plan [furring & partitions]](https://d3f1jyudfg58oi.cloudfront.net/6525/image/d6acd780-122b-11ef-b120-4d718d9f180c-udNvDH0.tn@2x.jpg) Blueprint: Great Hall first floor plan [furring & partitions]
Blueprint: Great Hall first floor plan [furring & partitions] Blueprint: Great Hall furniture plan
Blueprint: Great Hall furniture plan Blueprint: Great Hall north elevation
Blueprint: Great Hall north elevation![Blueprint: Great Hall second floor plan [furring & partitions]](https://d3f1jyudfg58oi.cloudfront.net/6525/image/5e6d3110-122c-11ef-b120-4d718d9f180c-udNv850.tn@2x.jpg) Blueprint: Great Hall second floor plan [furring & partitions]
Blueprint: Great Hall second floor plan [furring & partitions] Blueprint: Great Hall south elevation
Blueprint: Great Hall south elevation Blueprint: Great Hall west wall
Blueprint: Great Hall west wall Blueprint: Great hall bay window elevations
Blueprint: Great hall bay window elevations Blueprint: Gymnasium arrangement plan
Blueprint: Gymnasium arrangement plan Blueprint: Housekeeper's Office and Playroom plans
Blueprint: Housekeeper's Office and Playroom plans![Blueprint: Irene's Bedroom plan [furring & partitions]](https://d3f1jyudfg58oi.cloudfront.net/6525/image/20546760-122f-11ef-b120-4d718d9f180c-udNzUst.tn@2x.jpg) Blueprint: Irene's Bedroom plan [furring & partitions]
Blueprint: Irene's Bedroom plan [furring & partitions] Blueprint: Irene's Room west elevation
Blueprint: Irene's Room west elevation Blueprint: Japanese Garden plan
Blueprint: Japanese Garden plan Blueprint: Kitchen chimney details
Blueprint: Kitchen chimney details Blueprint: Laundry Room Extractor
Blueprint: Laundry Room Extractor Blueprint: Laundry Room Motored Washer
Blueprint: Laundry Room Motored Washer Blueprint: Laundry Room plan
Blueprint: Laundry Room plan Blueprint: Laundry toilet and toilet off Kitchen
Blueprint: Laundry toilet and toilet off Kitchen Blueprint: Library bay window plan and front elevation
Blueprint: Library bay window plan and front elevation Blueprint: Library east elevation
Blueprint: Library east elevation Blueprint: Library north elevation
Blueprint: Library north elevation![Blueprint: Library plan [furring & partitions]](https://d3f1jyudfg58oi.cloudfront.net/6525/image/994ae210-122b-11ef-b120-4d718d9f180c-udMsBC8.tn@2x.jpg) Blueprint: Library plan [furring & partitions]
Blueprint: Library plan [furring & partitions] Blueprint: Library south elevation
Blueprint: Library south elevation Blueprint: Library south wall chimney details
Blueprint: Library south wall chimney details Blueprint: Linen Room plan and elevations
Blueprint: Linen Room plan and elevations![Blueprint: Linenfold Hallway plan [furring & partitions]](https://d3f1jyudfg58oi.cloudfront.net/6525/image/59ad9810-122a-11ef-b120-4d718d9f180c-udMq8Uv.tn@2x.jpg) Blueprint: Linenfold Hallway plan [furring & partitions]
Blueprint: Linenfold Hallway plan [furring & partitions] Blueprint: Lower-level layout of expansion piping
Blueprint: Lower-level layout of expansion piping Blueprint: Male Domestic Quarters & Silhouette Guest Room third floor plan
Blueprint: Male Domestic Quarters & Silhouette Guest Room third floor plan Blueprint: Male domestic staff bathroom third floor
Blueprint: Male domestic staff bathroom third floor Blueprint: Manor House east elevation
Blueprint: Manor House east elevation Blueprint: Manor House west elevation
Blueprint: Manor House west elevation![Blueprint: Master Bedroom and Dressing Room plan [furring and partitions]](https://d3f1jyudfg58oi.cloudfront.net/6525/image/89446110-12c2-11ef-9d28-35beaf2e52ea-udRPtCB.tn@2x.jpg) Blueprint: Master Bedroom and Dressing Room plan [furring and partitions]
Blueprint: Master Bedroom and Dressing Room plan [furring and partitions] Blueprint: Master Bedroom east elevation
Blueprint: Master Bedroom east elevation Blueprint: Master Bedroom north elevation
Blueprint: Master Bedroom north elevation Blueprint: Master Bedroom south elevation
Blueprint: Master Bedroom south elevation Blueprint: Master Bedroom west elevation
Blueprint: Master Bedroom west elevation Blueprint: Miscellaneous windows second story and attic
Blueprint: Miscellaneous windows second story and attic![Blueprint: Morning Room [furring & partitions]](https://d3f1jyudfg58oi.cloudfront.net/6525/image/868f7680-983d-11ee-8973-3b304b705821-uY99roa.tn@2x.jpg) Blueprint: Morning Room [furring & partitions]
Blueprint: Morning Room [furring & partitions] Blueprint: Morning Room furniture plan
Blueprint: Morning Room furniture plan![Blueprint: Morning Room plan [furring & partitions]](https://d3f1jyudfg58oi.cloudfront.net/6525/image/5bb137a0-1227-11ef-b120-4d718d9f180c-udMl2lT.tn@2x.jpg) Blueprint: Morning Room plan [furring & partitions]
Blueprint: Morning Room plan [furring & partitions] Blueprint: Mr. & Mrs. Seiberlings' bathrooms plan and walls
Blueprint: Mr. & Mrs. Seiberlings' bathrooms plan and walls Blueprint: Music Room (South) Terrace plan
Blueprint: Music Room (South) Terrace plan Blueprint: Music Room chimney base
Blueprint: Music Room chimney base Blueprint: Music Room chimney elevations and plans
Blueprint: Music Room chimney elevations and plans Blueprint: Music Room entrance and gable details
Blueprint: Music Room entrance and gable details Blueprint: Music Room north elevation
Blueprint: Music Room north elevation![Blueprint: Music Room plan [furring & partitions]](https://d3f1jyudfg58oi.cloudfront.net/6525/image/b884c160-12c5-11ef-9d28-35beaf2e52ea-udRVIdl.tn@2x.jpg) Blueprint: Music Room plan [furring & partitions]
Blueprint: Music Room plan [furring & partitions] Blueprint: Music Room south gable details
Blueprint: Music Room south gable details Blueprint: Music Room west elevation
Blueprint: Music Room west elevation Blueprint: Musician's stairs section
Blueprint: Musician's stairs section Blueprint: Musicians toilet room
Blueprint: Musicians toilet room Blueprint: North Hall elevations
Blueprint: North Hall elevations![Blueprint: North Hallway first floor plan [furring & partitions]](https://d3f1jyudfg58oi.cloudfront.net/6525/image/ea0f8a50-122d-11ef-b120-4d718d9f180c-udNv7mL.tn@2x.jpg) Blueprint: North Hallway first floor plan [furring & partitions]
Blueprint: North Hallway first floor plan [furring & partitions] Blueprint: Organ pipe details
Blueprint: Organ pipe details Blueprint: PAX system cabinet
Blueprint: PAX system cabinet Blueprint: Passenger Elevator plans and sections
Blueprint: Passenger Elevator plans and sections Blueprint: Plunge plan and sections
Blueprint: Plunge plan and sections Blueprint: Powder Room bay quatrefoil window detail
Blueprint: Powder Room bay quatrefoil window detail Blueprint: Private Stair floor plans
Blueprint: Private Stair floor plans![Blueprint: Private Staircase plan [furring & partitions]](https://d3f1jyudfg58oi.cloudfront.net/6525/image/b569c930-122a-11ef-b120-4d718d9f180c-udMrCcP.tn@2x.jpg) Blueprint: Private Staircase plan [furring & partitions]
Blueprint: Private Staircase plan [furring & partitions] Blueprint: Private Stairs south wall
Blueprint: Private Stairs south wall Blueprint: Private stairs east and west walls
Blueprint: Private stairs east and west walls Blueprint: Range and steam table
Blueprint: Range and steam table![Blueprint: Reception Room plan [furring & partitions]](https://d3f1jyudfg58oi.cloudfront.net/6525/image/493ef090-122b-11ef-b120-4d718d9f180c-udMrlph.tn@2x.jpg) Blueprint: Reception Room plan [furring & partitions]
Blueprint: Reception Room plan [furring & partitions] Blueprint: Reception Room west elevation
Blueprint: Reception Room west elevation![Blueprint: Red Bedroom & Blue Bedroom plan [furring & partitions]](https://d3f1jyudfg58oi.cloudfront.net/6525/image/c3163570-12c3-11ef-9d28-35beaf2e52ea-udRR7G8.tn@2x.jpg) Blueprint: Red Bedroom & Blue Bedroom plan [furring & partitions]
Blueprint: Red Bedroom & Blue Bedroom plan [furring & partitions] Blueprint: Roof and attic structural sections
Blueprint: Roof and attic structural sections Blueprint: Roof framing plan
Blueprint: Roof framing plan Blueprint: Roof steel framing plan
Blueprint: Roof steel framing plan Blueprint: Rough study for gardens and terrace
Blueprint: Rough study for gardens and terrace![Blueprint: Round Room [furring & partitions]](https://d3f1jyudfg58oi.cloudfront.net/6525/image/dfa1c7e0-983e-11ee-8973-3b304b705821-uY9cRcq.tn@2x.jpg) Blueprint: Round Room [furring & partitions]
Blueprint: Round Room [furring & partitions]![Blueprint: Sand filter [Filter Room]](https://d3f1jyudfg58oi.cloudfront.net/6525/image/41c3cd00-88a0-11ee-9323-0d5271526e70-uWhYTXW.tn@2x.jpg) Blueprint: Sand filter [Filter Room]
Blueprint: Sand filter [Filter Room]![Blueprint: Second Floor plan [sheet metal duct work]](https://d3f1jyudfg58oi.cloudfront.net/6525/image/6734d4f0-889e-11ee-9323-0d5271526e70-uWhVxdR.tn@2x.jpg) Blueprint: Second Floor plan [sheet metal duct work]
Blueprint: Second Floor plan [sheet metal duct work] Blueprint: Second floor framing plan
Blueprint: Second floor framing plan![Blueprint: Second floor plan [electric wiring]](https://d3f1jyudfg58oi.cloudfront.net/6525/image/d8a9fae0-9607-11ee-8370-abb40ee3af61-uYTI15l.tn@2x.jpg) Blueprint: Second floor plan [electric wiring]
Blueprint: Second floor plan [electric wiring]![Blueprint: Second floor plan [heating]](https://d3f1jyudfg58oi.cloudfront.net/6525/image/251b07d0-9607-11ee-8370-abb40ee3af61-uYTHLG8.tn@2x.jpg) Blueprint: Second floor plan [heating]
Blueprint: Second floor plan [heating] Blueprint: Second floor steel framing plan
Blueprint: Second floor steel framing plan Blueprint: Service elevator and wood lift plans and sections
Blueprint: Service elevator and wood lift plans and sections Blueprint: Solarium & Reception Room chimney details
Blueprint: Solarium & Reception Room chimney details Blueprint: Solarium bay window plan and elevations
Blueprint: Solarium bay window plan and elevations Blueprint: Solarium ceiling plan
Blueprint: Solarium ceiling plan Blueprint: Solarium north elevation
Blueprint: Solarium north elevation![Blueprint: Solarium plan [furring & partitions]](https://d3f1jyudfg58oi.cloudfront.net/6525/image/2ad2e1f0-1228-11ef-b120-4d718d9f180c-udMr0i2.tn@2x.jpg) Blueprint: Solarium plan [furring & partitions]
Blueprint: Solarium plan [furring & partitions] Blueprint: Solarium south elevation
Blueprint: Solarium south elevation Blueprint: Stairs to attic elevations
Blueprint: Stairs to attic elevations Blueprint: Stone sections
Blueprint: Stone sections Blueprint: Tea House fountain
Blueprint: Tea House fountain Blueprint: Tea House fountain plans and elevations
Blueprint: Tea House fountain plans and elevations Blueprint: Tea House north elevation
Blueprint: Tea House north elevation Blueprint: Tea House plan of lower level
Blueprint: Tea House plan of lower level Blueprint: Tea House plan of upper level
Blueprint: Tea House plan of upper level Blueprint: Tea House west elevation
Blueprint: Tea House west elevation Blueprint: Tea Houses south elevation
Blueprint: Tea Houses south elevation Blueprint: Tennis Court plans and elevations
Blueprint: Tennis Court plans and elevations![Blueprint: Third Floor plan [sheet metal duct work]](https://d3f1jyudfg58oi.cloudfront.net/6525/image/12952a80-889e-11ee-9323-0d5271526e70-uWhUXQ3.tn@2x.jpg) Blueprint: Third Floor plan [sheet metal duct work]
Blueprint: Third Floor plan [sheet metal duct work]![Blueprint: Third floor plan [heating]](https://d3f1jyudfg58oi.cloudfront.net/6525/image/7129b400-9607-11ee-8370-abb40ee3af61-uYTHhti.tn@2x.jpg) Blueprint: Third floor plan [heating]
Blueprint: Third floor plan [heating] Blueprint: Tower Stairs and chimney plans
Blueprint: Tower Stairs and chimney plans Blueprint: Tower Stairs basement plan
Blueprint: Tower Stairs basement plan Blueprint: Tower Stairs elevations
Blueprint: Tower Stairs elevations Blueprint: Tower Stairs elevations
Blueprint: Tower Stairs elevations Blueprint: Tower Stairs first floor plan
Blueprint: Tower Stairs first floor plan Blueprint: Tower Stairs second floor plan
Blueprint: Tower Stairs second floor plan Blueprint: Tower Stairs second floor plan
Blueprint: Tower Stairs second floor plan Blueprint: Tower chimney
Blueprint: Tower chimney Blueprint: Tower east elevation details
Blueprint: Tower east elevation details Blueprint: Tower stairs and chimney elevations and sections
Blueprint: Tower stairs and chimney elevations and sections Blueprint: Tower stairs east elevation
Blueprint: Tower stairs east elevation Blueprint: Tower stairs to attic plan
Blueprint: Tower stairs to attic plan Blueprint: Typical details of structural lintels first story
Blueprint: Typical details of structural lintels first story![Blueprint: Virginia's Bedroom plan [furring & partitions]](https://d3f1jyudfg58oi.cloudfront.net/6525/image/42e23b60-12c3-11ef-9d28-35beaf2e52ea-udRQ8FQ.tn@2x.jpg) Blueprint: Virginia's Bedroom plan [furring & partitions]
Blueprint: Virginia's Bedroom plan [furring & partitions] Blueprint: Volunteer Breakroom & Breakfast Room chimneys
Blueprint: Volunteer Breakroom & Breakfast Room chimneys Blueprint: Weathervane on Tower
Blueprint: Weathervane on Tower Blueprint: West Porch elevations details
Blueprint: West Porch elevations details Blueprint: West Porch floor plan
Blueprint: West Porch floor plan Blueprint: West Porch plan details
Blueprint: West Porch plan details Blueprint: West Terrace lower terrace plan
Blueprint: West Terrace lower terrace plan Blueprint: West Terrace outlook plan and elevations
Blueprint: West Terrace outlook plan and elevations Blueprint: West Terrace upper terrace plan
Blueprint: West Terrace upper terrace plan Blueprint: William & Mary Guest Bathroom and maid closet plans and elevations
Blueprint: William & Mary Guest Bathroom and maid closet plans and elevations![Blueprint: William & Mary Guest Bedroom plan [furring & partitions]](https://d3f1jyudfg58oi.cloudfront.net/6525/image/f5fdddc0-12c4-11ef-9d28-35beaf2e52ea-udRTlzU.tn@2x.jpg) Blueprint: William & Mary Guest Bedroom plan [furring & partitions]
Blueprint: William & Mary Guest Bedroom plan [furring & partitions] Blueprint: Wood details barge board and drop gable over entrance porch
Blueprint: Wood details barge board and drop gable over entrance porch Blueprints-Penfield Seiberling Home
Blueprints-Penfield Seiberling Home Blueprints: Detail of leader heads
Blueprints: Detail of leader heads Boat and dock at Mackinac Island
Boat and dock at Mackinac Island Boathouse & tower at Cedar Lodge
Boathouse & tower at Cedar Lodge Boathouse and Main Cabin at Cedar Lodge
Boathouse and Main Cabin at Cedar Lodge Boathouse and Main Cabin at Cedar Lodge
Boathouse and Main Cabin at Cedar Lodge Boathouse at Cedar Lodge
Boathouse at Cedar Lodge Boathouses and Main Cabin at Cedar Lodge
Boathouses and Main Cabin at Cedar Lodge Boathouses at Cedar Lodge
Boathouses at Cedar Lodge Boathouses at Cedar Lodge
Boathouses at Cedar Lodge Boathouses at Cedar Lodge
Boathouses at Cedar Lodge Boathouses at Cedar Lodge
Boathouses at Cedar Lodge Boats passing on Lake Huron
Boats passing on Lake Huron Botanical Scrapbook
Botanical Scrapbook Boys deflating a large balloon
Boys deflating a large balloon Bridge from below
Bridge from below Bronze bust of John F. Seiberling, Jr.
Bronze bust of John F. Seiberling, Jr. C.W. Seiberling
C.W. Seiberling C.W. Seiberling in row boat
C.W. Seiberling in row boat C.W. Seiberling, Jr. playing tennis
C.W. Seiberling, Jr. playing tennis Cabin at Cedar Lodge
Cabin at Cedar Lodge Cabin at SunSands
Cabin at SunSands Cabin on an island
Cabin on an island Camp at Camp Wildwood
Camp at Camp Wildwood Camp site
Camp site Campfire, Cedar Lodge
Campfire, Cedar Lodge Camping at Camp Wildwood
Camping at Camp Wildwood Campsite at Cedar Lodge
Campsite at Cedar Lodge Campsite near the lake
Campsite near the lake Campsite with several tents
Campsite with several tents Carl Sheppard singing on the lawn
Carl Sheppard singing on the lawn Carriage House, Stan Hywet Hall Construction
Carriage House, Stan Hywet Hall Construction Cecil Fanning standing on dock
Cecil Fanning standing on dock Cedar Lodge Boathouses & Dock
Cedar Lodge Boathouses & Dock Cedar Lodge Main Cabin and Boathouse on a postcard
Cedar Lodge Main Cabin and Boathouse on a postcard Cedar Lodge from Lake Huron
Cedar Lodge from Lake Huron Charles W. Seiberling, Jr. at SunSands
Charles W. Seiberling, Jr. at SunSands Charles W. Seiberling, Jr. standing in front of cottage at SunSands
Charles W. Seiberling, Jr. standing in front of cottage at SunSands Chase family at a campsite
Chase family at a campsite Chase family at a campsite
Chase family at a campsite Child on a dock with a boat
Child on a dock with a boat Child on dock
Child on dock Child on dock
Child on dock Children onboard ship to Cedar Lodge
Children onboard ship to Cedar Lodge Children with a big catch
Children with a big catch Chris Craft boat, the "Sally Ann"
Chris Craft boat, the "Sally Ann" Chris Craft boat, the "Sally Ann"
Chris Craft boat, the "Sally Ann" Chris Craft boat, the "Sally Anne"
Chris Craft boat, the "Sally Anne" Close-up view of an inflated dirigible inside Wingfoot hangar.
Close-up view of an inflated dirigible inside Wingfoot hangar. Close-up view of front of dirigible in the air
Close-up view of front of dirigible in the air Conceptual drawing of Japanese Garden
Conceptual drawing of Japanese Garden Congratulatory letter from Warren Manning to the Seiberling family upon completion of Stan Hywet
Congratulatory letter from Warren Manning to the Seiberling family upon completion of Stan Hywet Conservatory under construction
Conservatory under construction Cottage at SunSands
Cottage at SunSands Couple standing in front of the Main Cabin at SunSands
Couple standing in front of the Main Cabin at SunSands Couple standing in walk to Main Cabin at SunSands
Couple standing in walk to Main Cabin at SunSands Croquet game at Cedar Lodge
Croquet game at Cedar Lodge Deed to Cedar Lodge property
Deed to Cedar Lodge property Departing Cedar Lodge
Departing Cedar Lodge Detailed planting list
Detailed planting list Dirigible Fuel Tanks
Dirigible Fuel Tanks Dirigible and balloon outside hangar
Dirigible and balloon outside hangar Dirigible and observation balloon
Dirigible and observation balloon Dirigible cockpit
Dirigible cockpit Dirigible crashing in a field
Dirigible crashing in a field Dirigible crashing in a field
Dirigible crashing in a field Dirigible crashing into a field
Dirigible crashing into a field Dirigible crashing into a field
Dirigible crashing into a field Dirigible in hangar
Dirigible in hangar Dirigible lifting off near hangar
Dirigible lifting off near hangar Dirigible tethered inside Wingfoot Lake hangar
Dirigible tethered inside Wingfoot Lake hangar Dirigible tethered outside hangar
Dirigible tethered outside hangar Dirt road in a rural area
Dirt road in a rural area Dirt road in rural area
Dirt road in rural area Distant rear view of an observation balloon in the air
Distant rear view of an observation balloon in the air Distant side view of an observation balloon in the air
Distant side view of an observation balloon in the air Distant side view of an observation balloon in the air
Distant side view of an observation balloon in the air Distant side view of an observation balloon in the air
Distant side view of an observation balloon in the air Distant view of a weather balloon and dirigible in the air
Distant view of a weather balloon and dirigible in the air Diver at SunSands
Diver at SunSands Diver at SunSands
Diver at SunSands Divers at SunSands
Divers at SunSands Diving at Cedar Lodge
Diving at Cedar Lodge Dock at Mackinac Island, Michigan
Dock at Mackinac Island, Michigan Dorothy Buckler and Mary Gertrude Seiberling
Dorothy Buckler and Mary Gertrude Seiberling Doubles tennis at Cedar Lodge
Doubles tennis at Cedar Lodge Dr. John Wesley Hill and F.A. Seiberling at the Main Cottage at Cedar Lodge
Dr. John Wesley Hill and F.A. Seiberling at the Main Cottage at Cedar Lodge Drawing: 'Non Nobis Solum' Coat-of-arms
Drawing: 'Non Nobis Solum' Coat-of-arms Drawing: 'Non-Nobis Solum' coat-of-arms concept
Drawing: 'Non-Nobis Solum' coat-of-arms concept Drawing: 'Sub Cruce Salus' Coat-of-arms concept
Drawing: 'Sub Cruce Salus' Coat-of-arms concept Drawing: Adam Guest Bedroom details
Drawing: Adam Guest Bedroom details Drawing: Adam Guest Bedroom east elevation
Drawing: Adam Guest Bedroom east elevation Drawing: Ante Room ceiling
Drawing: Ante Room ceiling Drawing: Ante Room toward West Porch
Drawing: Ante Room toward West Porch Drawing: Ash chutes
Drawing: Ash chutes![Drawing: Attic floor plan [electric wiring]](https://d3f1jyudfg58oi.cloudfront.net/6525/image/1a585850-960e-11ee-8370-abb40ee3af61-uYTTiY7.tn@2x.jpg) Drawing: Attic floor plan [electric wiring]
Drawing: Attic floor plan [electric wiring]![Drawing: Attic floor plan [key system]](https://d3f1jyudfg58oi.cloudfront.net/6525/image/c2688960-983a-11ee-8973-3b304b705821-uY94qJ3.tn@2x.jpg) Drawing: Attic floor plan [key system]
Drawing: Attic floor plan [key system] Drawing: Basement Plan
Drawing: Basement Plan![Drawing: Basement floor plan [key system]](https://d3f1jyudfg58oi.cloudfront.net/6525/image/d04a4470-9839-11ee-8973-3b304b705821-uY93Imi.tn@2x.jpg) Drawing: Basement floor plan [key system]
Drawing: Basement floor plan [key system] Drawing: Billiard Room closet cabinets
Drawing: Billiard Room closet cabinets Drawing: Billiard Room north and west walls
Drawing: Billiard Room north and west walls Drawing: Billiard Room south and east walls
Drawing: Billiard Room south and east walls Drawing: Blue Bedroom details
Drawing: Blue Bedroom details Drawing: Blue Bedroom north wall
Drawing: Blue Bedroom north wall Drawing: Blue Bedroom north wall concept
Drawing: Blue Bedroom north wall concept Drawing: Blue Bedroom woodwork
Drawing: Blue Bedroom woodwork Drawing: Blue Bedroom woodwork
Drawing: Blue Bedroom woodwork Drawing: Breakfast Room ceiling concept plan
Drawing: Breakfast Room ceiling concept plan Drawing: Breakfast Room north and east walls
Drawing: Breakfast Room north and east walls Drawing: Breakfast Room south and west walls
Drawing: Breakfast Room south and west walls Drawing: Breakfast Room west and south walls
Drawing: Breakfast Room west and south walls Drawing: Carriage House details of dormer
Drawing: Carriage House details of dormer Drawing: Carriage House dormer over drive
Drawing: Carriage House dormer over drive Drawing: Carriage House east elevation
Drawing: Carriage House east elevation Drawing: Carriage House exterior cut stone
Drawing: Carriage House exterior cut stone Drawing: Carriage House exterior details
Drawing: Carriage House exterior details Drawing: Carriage House exterior doors
Drawing: Carriage House exterior doors Drawing: Carriage House first floor plan
Drawing: Carriage House first floor plan Drawing: Carriage House fleche details
Drawing: Carriage House fleche details Drawing: Carriage House foundation plan
Drawing: Carriage House foundation plan Drawing: Carriage House interior details
Drawing: Carriage House interior details Drawing: Carriage House north elevation
Drawing: Carriage House north elevation Drawing: Carriage House roof plan
Drawing: Carriage House roof plan Drawing: Carriage House second floor plan
Drawing: Carriage House second floor plan Drawing: Carriage House sections
Drawing: Carriage House sections Drawing: Carriage House south elevation
Drawing: Carriage House south elevation Drawing: Carriage House stair details
Drawing: Carriage House stair details Drawing: Carriage House west elevation
Drawing: Carriage House west elevation![Drawing: Cellar floor plan [electric wiring]](https://d3f1jyudfg58oi.cloudfront.net/6525/image/b6928160-960d-11ee-8370-abb40ee3af61-uYTTArA.tn@2x.jpg) Drawing: Cellar floor plan [electric wiring]
Drawing: Cellar floor plan [electric wiring] Drawing: Colonial Guest Bedroom west wall
Drawing: Colonial Guest Bedroom west wall Drawing: Concept plan for Grounds and Gardens of the Estate
Drawing: Concept plan for Grounds and Gardens of the Estate Drawing: Coop section
Drawing: Coop section Drawing: Cromwell Guest Bedroom east wall
Drawing: Cromwell Guest Bedroom east wall Drawing: Cromwell Guest Bedroom north wall
Drawing: Cromwell Guest Bedroom north wall Drawing: Cromwell Guest Bedroom south wall
Drawing: Cromwell Guest Bedroom south wall Drawing: Cromwell Guest Bedroom west wall
Drawing: Cromwell Guest Bedroom west wall Drawing: Cromwell Guest Bedroom woodwork
Drawing: Cromwell Guest Bedroom woodwork Drawing: Diamond leaded glass
Drawing: Diamond leaded glass Drawing: Dining Room ceiling plan
Drawing: Dining Room ceiling plan Drawing: Dining Room east and south walls
Drawing: Dining Room east and south walls Drawing: Dining Room east and south walls
Drawing: Dining Room east and south walls Drawing: Dining Room leaded glass concept
Drawing: Dining Room leaded glass concept Drawing: Dining Room north and west walls
Drawing: Dining Room north and west walls Drawing: Dining Room north and west walls
Drawing: Dining Room north and west walls Drawing: Dining Room table seating options
Drawing: Dining Room table seating options Drawing: Early concept first floor plan
Drawing: Early concept first floor plan Drawing: Early concept plan for first floor
Drawing: Early concept plan for first floor Drawing: Early concept plan of first floor
Drawing: Early concept plan of first floor Drawing: Early floor plan concept
Drawing: Early floor plan concept Drawing: Early floor plan concept
Drawing: Early floor plan concept Drawing: Early floor plan concept
Drawing: Early floor plan concept Drawing: Elevator Cab woodwork details
Drawing: Elevator Cab woodwork details Drawing: Elevator Cage plans
Drawing: Elevator Cage plans Drawing: English Garden house elevation and plan
Drawing: English Garden house elevation and plan Drawing: English Garden plan
Drawing: English Garden plan Drawing: English Garden plan and elevation
Drawing: English Garden plan and elevation Drawing: English Garden pool plan
Drawing: English Garden pool plan Drawing: English Garden stair entrance plan
Drawing: English Garden stair entrance plan Drawing: Entry Hall east wall
Drawing: Entry Hall east wall Drawing: Entry Hall north wall
Drawing: Entry Hall north wall Drawing: Entry Hall south wall
Drawing: Entry Hall south wall Drawing: Entry Hall west wall
Drawing: Entry Hall west wall Drawing: Excavation and foundation plan
Drawing: Excavation and foundation plan Drawing: FAS Office ceiling plan
Drawing: FAS Office ceiling plan Drawing: FAS Office east and north walls concepts
Drawing: FAS Office east and north walls concepts Drawing: FAS Office floor plan
Drawing: FAS Office floor plan Drawing: FAS Office west and south walls
Drawing: FAS Office west and south walls Drawing: Farmer's Cottage basement plan
Drawing: Farmer's Cottage basement plan Drawing: Farmer's Cottage first floor plan
Drawing: Farmer's Cottage first floor plan Drawing: Farmer's Cottage north elevation
Drawing: Farmer's Cottage north elevation Drawing: Farmers cottage east elevation
Drawing: Farmers cottage east elevation Drawing: Farmers cottage south elevation
Drawing: Farmers cottage south elevation Drawing: Farmers cottage west elevation
Drawing: Farmers cottage west elevation Drawing: First Floor plan
Drawing: First Floor plan Drawing: First floor plan
Drawing: First floor plan![Drawing: First floor plan [electric wiring]](https://d3f1jyudfg58oi.cloudfront.net/6525/image/596c0a80-9610-11ee-8370-abb40ee3af61-uYTXlNK.tn@2x.jpg) Drawing: First floor plan [electric wiring]
Drawing: First floor plan [electric wiring]![Drawing: First floor plan [key system]](https://d3f1jyudfg58oi.cloudfront.net/6525/image/63e8a460-983a-11ee-8973-3b304b705821-uY94LXi.tn@2x.jpg) Drawing: First floor plan [key system]
Drawing: First floor plan [key system] Drawing: Gardener's Cottage elevations
Drawing: Gardener's Cottage elevations Drawing: Gardener's Cottage elevations
Drawing: Gardener's Cottage elevations Drawing: Gardener's Cottage floor plans
Drawing: Gardener's Cottage floor plans Drawing: Gate Lodge attic and roof plan
Drawing: Gate Lodge attic and roof plan Drawing: Gate Lodge basement plan
Drawing: Gate Lodge basement plan Drawing: Gate Lodge east elevation
Drawing: Gate Lodge east elevation Drawing: Gate Lodge first floor plan
Drawing: Gate Lodge first floor plan Drawing: Gate Lodge north elevation
Drawing: Gate Lodge north elevation Drawing: Gate Lodge south elevation
Drawing: Gate Lodge south elevation Drawing: Gate Lodge west elevation
Drawing: Gate Lodge west elevation Drawing: Great Hall Spandrel
Drawing: Great Hall Spandrel Drawing: Great Hall Spandrel
Drawing: Great Hall Spandrel Drawing: Great Hall column cornice mould
Drawing: Great Hall column cornice mould Drawing: Great Hall door woodwork
Drawing: Great Hall door woodwork Drawing: Great Hall east wall
Drawing: Great Hall east wall Drawing: Great Hall east wall
Drawing: Great Hall east wall Drawing: Great Hall fireplace stone work
Drawing: Great Hall fireplace stone work Drawing: Great Hall fireplace stone work
Drawing: Great Hall fireplace stone work Drawing: Great Hall fireplace stone work
Drawing: Great Hall fireplace stone work Drawing: Great Hall floor plan
Drawing: Great Hall floor plan Drawing: Great Hall north wall
Drawing: Great Hall north wall Drawing: Great Hall south wall
Drawing: Great Hall south wall Drawing: Great Hall west wall
Drawing: Great Hall west wall Drawing: Great Hall woodwork details
Drawing: Great Hall woodwork details Drawing: Great Hall woodwork details
Drawing: Great Hall woodwork details Drawing: Gymnasium storage
Drawing: Gymnasium storage Drawing: Infirmary details
Drawing: Infirmary details Drawing: Irene's Bedroom details
Drawing: Irene's Bedroom details Drawing: Irene's Bedroom north wall
Drawing: Irene's Bedroom north wall Drawing: Irene's Bedroom stonework
Drawing: Irene's Bedroom stonework Drawing: Lands belonging to Mr. FA Seiberling
Drawing: Lands belonging to Mr. FA Seiberling Drawing: Leader Heads "ABC"
Drawing: Leader Heads "ABC" Drawing: Leader Heads "DEF"
Drawing: Leader Heads "DEF" Drawing: Leader Heads "GH"
Drawing: Leader Heads "GH" Drawing: Lettering over opening from Ministrel's Balcony to North Corridor
Drawing: Lettering over opening from Ministrel's Balcony to North Corridor Drawing: Library ceiling plan
Drawing: Library ceiling plan Drawing: Library door detail
Drawing: Library door detail Drawing: Library east and west walls
Drawing: Library east and west walls Drawing: Library entryway woodwork
Drawing: Library entryway woodwork Drawing: Library leaded glass concept
Drawing: Library leaded glass concept Drawing: Library mantel woodwork
Drawing: Library mantel woodwork Drawing: Library mantel woodwork
Drawing: Library mantel woodwork Drawing: Library north wall
Drawing: Library north wall Drawing: Library south wall
Drawing: Library south wall Drawing: Linenfold Hallway details
Drawing: Linenfold Hallway details Drawing: Linenfold Hallway east wall
Drawing: Linenfold Hallway east wall Drawing: Linenfold Hallway sample panel
Drawing: Linenfold Hallway sample panel Drawing: Linenfold Hallway west and south walls
Drawing: Linenfold Hallway west and south walls Drawing: Linenfold Hallway woodwork
Drawing: Linenfold Hallway woodwork Drawing: Manor House east elevation
Drawing: Manor House east elevation Drawing: Manor House north elevations
Drawing: Manor House north elevations Drawing: Manor House system of Drainage
Drawing: Manor House system of Drainage Drawing: Manor House west elevation
Drawing: Manor House west elevation Drawing: Master Bedroom south wall
Drawing: Master Bedroom south wall Drawing: Music Room Alcove ceiling boss detail
Drawing: Music Room Alcove ceiling boss detail Drawing: Music Room balcony woodwork
Drawing: Music Room balcony woodwork Drawing: Music Room ceiling plan
Drawing: Music Room ceiling plan Drawing: Music Room leaded glass concept
Drawing: Music Room leaded glass concept Drawing: Music Room north wall
Drawing: Music Room north wall Drawing: Music Room south wall
Drawing: Music Room south wall Drawing: Music Room wall woodwork
Drawing: Music Room wall woodwork Drawing: Music Room west elevation
Drawing: Music Room west elevation Drawing: Music Room woodwork details
Drawing: Music Room woodwork details Drawing: Music Room, Billiard Room wing, and West Porch elevations
Drawing: Music Room, Billiard Room wing, and West Porch elevations Drawing: Musician's balcony woodwork details
Drawing: Musician's balcony woodwork details Drawing: North Hall details
Drawing: North Hall details Drawing: North Hallway east wall
Drawing: North Hallway east wall Drawing: North Hallway west wall
Drawing: North Hallway west wall Drawing: Plan of Estate's Existing Conditions
Drawing: Plan of Estate's Existing Conditions Drawing: Plunge springboard
Drawing: Plunge springboard Drawing: Poultry Keeper's basement and first floor plans
Drawing: Poultry Keeper's basement and first floor plans Drawing: Poultry Keeper's cottage attic and second floor plans
Drawing: Poultry Keeper's cottage attic and second floor plans Drawing: Poultry Keeper's cottage east and west elevations
Drawing: Poultry Keeper's cottage east and west elevations Drawing: Poultry Keeper's cottage north elevation
Drawing: Poultry Keeper's cottage north elevation Drawing: Poultry Keeper's cottage south elevation
Drawing: Poultry Keeper's cottage south elevation Drawing: Reception Room ceiling
Drawing: Reception Room ceiling Drawing: Reception Room details
Drawing: Reception Room details Drawing: Reception Room east and west walls
Drawing: Reception Room east and west walls Drawing: Reception Room north and south walls
Drawing: Reception Room north and south walls Drawing: Rectangle leaded glass
Drawing: Rectangle leaded glass Drawing: Red Bedroom details
Drawing: Red Bedroom details Drawing: Red Bedroom south wall
Drawing: Red Bedroom south wall Drawing: Red Bedroom woodwork
Drawing: Red Bedroom woodwork Drawing: Red Bedroom woodwork details
Drawing: Red Bedroom woodwork details Drawing: Roof plan
Drawing: Roof plan Drawing: Round Room north wall
Drawing: Round Room north wall Drawing: Round Room south wall
Drawing: Round Room south wall Drawing: Round Room woodwork
Drawing: Round Room woodwork Drawing: Round Room woodwork details
Drawing: Round Room woodwork details Drawing: Second floor plan
Drawing: Second floor plan![Drawing: Second floor plan [electric wiring]](https://d3f1jyudfg58oi.cloudfront.net/6525/image/93097350-960f-11ee-8370-abb40ee3af61-uYTWXzl.tn@2x.jpg) Drawing: Second floor plan [electric wiring]
Drawing: Second floor plan [electric wiring]![Drawing: Second floor plan [key system]](https://d3f1jyudfg58oi.cloudfront.net/6525/image/950fa660-983a-11ee-8973-3b304b705821-uY946cJ.tn@2x.jpg) Drawing: Second floor plan [key system]
Drawing: Second floor plan [key system] Drawing: Sitting room concept
Drawing: Sitting room concept Drawing: Solarium ceiling plan
Drawing: Solarium ceiling plan Drawing: Solarium east wall concept
Drawing: Solarium east wall concept Drawing: Solarium fireplace details
Drawing: Solarium fireplace details Drawing: Solarium leaded glass details
Drawing: Solarium leaded glass details Drawing: Solarium north elevation
Drawing: Solarium north elevation Drawing: Solarium north wall
Drawing: Solarium north wall Drawing: Solarium plan
Drawing: Solarium plan Drawing: Solarium south wall
Drawing: Solarium south wall Drawing: Solarium west wall
Drawing: Solarium west wall Drawing: Spandrel in Great Hall
Drawing: Spandrel in Great Hall Drawing: Spandrel in Great Hall
Drawing: Spandrel in Great Hall Drawing: Suggestion for layout of grounds near the house
Drawing: Suggestion for layout of grounds near the house Drawing: Tea House concept sketch
Drawing: Tea House concept sketch Drawing: Tea House concept sketch
Drawing: Tea House concept sketch Drawing: Tea House east elevation
Drawing: Tea House east elevation Drawing: Tea House north elevation
Drawing: Tea House north elevation Drawing: Tea House plan at lower level
Drawing: Tea House plan at lower level Drawing: Tea House plan at upper level
Drawing: Tea House plan at upper level Drawing: Tea House south elevation & section
Drawing: Tea House south elevation & section Drawing: Tea Houses north, south, and east elevations
Drawing: Tea Houses north, south, and east elevations Drawing: Third floor plan
Drawing: Third floor plan Drawing: Topographic map of portion of land with Carriage House
Drawing: Topographic map of portion of land with Carriage House Drawing: Tower Stairs east wall
Drawing: Tower Stairs east wall Drawing: Tower Stairs east wall
Drawing: Tower Stairs east wall Drawing: Tower Stairs north wall
Drawing: Tower Stairs north wall Drawing: Tower Stairs south wall
Drawing: Tower Stairs south wall Drawing: Tower Stairs west wall
Drawing: Tower Stairs west wall Drawing: Tower Stairs west wall
Drawing: Tower Stairs west wall Drawing: Tower roof ladder
Drawing: Tower roof ladder Drawing: Underground pipe plan
Drawing: Underground pipe plan Drawing: Vestibule inscription
Drawing: Vestibule inscription Drawing: Virginia's Bedroom details
Drawing: Virginia's Bedroom details Drawing: Virginia's wedding concept
Drawing: Virginia's wedding concept Drawing: West Porch door woodwork
Drawing: West Porch door woodwork Drawing: West Porch east wall
Drawing: West Porch east wall Drawing: West Porch fountain concept
Drawing: West Porch fountain concept Drawing: West Porch south wall
Drawing: West Porch south wall Drawing: West Porch west wall
Drawing: West Porch west wall Drawing: William & Mary Guest Bedroom south wall
Drawing: William & Mary Guest Bedroom south wall Early single-propeller aircraft
Early single-propeller aircraft Early single-propeller aircraft
Early single-propeller aircraft Earnie on the boat dock
Earnie on the boat dock East Façade, Stan Hywet Hall Under Construction
East Façade, Stan Hywet Hall Under Construction Eight people on the boat to Cedar Lodge
Eight people on the boat to Cedar Lodge Emily and another domestic staff member
Emily and another domestic staff member English Garden, Stan Hywet Hall Under Construction
English Garden, Stan Hywet Hall Under Construction F.A. & Gertrude Seiberling with another couple on the tennis court
F.A. & Gertrude Seiberling with another couple on the tennis court F.A. & Gertrude Seiberling with another couple on the tennis court
F.A. & Gertrude Seiberling with another couple on the tennis court F.A. Seiberling & Mrs. H. Huber, Shakespeare Ball
F.A. Seiberling & Mrs. H. Huber, Shakespeare Ball F.A. Seiberling and Will Chase with
F.A. Seiberling and Will Chase with F.A. Seiberling and another man fishing with nets
F.A. Seiberling and another man fishing with nets F.A. Seiberling and children playing
F.A. Seiberling and children playing F.A. Seiberling at Cedar Lodge
F.A. Seiberling at Cedar Lodge F.A. Seiberling at Main Cabin at Cedar Lodge
F.A. Seiberling at Main Cabin at Cedar Lodge F.A. Seiberling on lakeshore near boats
F.A. Seiberling on lakeshore near boats F.A. Seiberling on the dock at Cedar Lodge
F.A. Seiberling on the dock at Cedar Lodge F.A. Seiberling playing tennis
F.A. Seiberling playing tennis F.A. Seiberling playing tennis
F.A. Seiberling playing tennis F.A. Seiberling with children at camp site
F.A. Seiberling with children at camp site F.A. Seiberling with children at camp site
F.A. Seiberling with children at camp site F.A. Seiberling with two grandchildren
F.A. Seiberling with two grandchildren F.A. and Gertrude Seiberling in an open car out west
F.A. and Gertrude Seiberling in an open car out west F.A.Seiberling taking a nap in hammock
F.A.Seiberling taking a nap in hammock Family at a campfire
Family at a campfire Family at a campsite
Family at a campsite Family in a rowboat
Family in a rowboat Family in the dining room at Cedar Lodge
Family in the dining room at Cedar Lodge Fanny & Emily
Fanny & Emily Fanny & Emily
Fanny & Emily Fanny & Mary
Fanny & Mary Female diver
Female diver Field and trees in winter
Field and trees in winter Fireplace in Main Cabin at Cedar Lodge
Fireplace in Main Cabin at Cedar Lodge Fireplace in the Main Cabin at Cedar Lodge
Fireplace in the Main Cabin at Cedar Lodge Five men hold cables attached to observation balloon
Five men hold cables attached to observation balloon Five men preparing for parachute launch
Five men preparing for parachute launch Five people on a boat to Cedar Lodge
Five people on a boat to Cedar Lodge Five people on a dock
Five people on a dock Fort Mackinac
Fort Mackinac Foundation, Stan Hywet Hall Construction
Foundation, Stan Hywet Hall Construction Four boys sailing on the "Wenonah"
Four boys sailing on the "Wenonah" Four girls aboard a large boat
Four girls aboard a large boat Four men around crashed dirigible
Four men around crashed dirigible Four men in airfield
Four men in airfield Four men with car/winch system at Wingfoot Lake
Four men with car/winch system at Wingfoot Lake Four men with car/winch system at Wingfoot Lake
Four men with car/winch system at Wingfoot Lake Four people in rowboat
Four people in rowboat Four people near the Block House at Cedar Lodge
Four people near the Block House at Cedar Lodge Four people on a dock
Four people on a dock Four people on a sailboat
Four people on a sailboat Four people rowing on Lake Huron
Four people rowing on Lake Huron Four people with a rowboat at a dock
Four people with a rowboat at a dock Four young men sailing on the "Wenonah"
Four young men sailing on the "Wenonah" Four young people on a swing
Four young people on a swing Four young people on a swing
Four young people on a swing Four young people relaxing on a large porch swing
Four young people relaxing on a large porch swing Franklin Seiberling Jr. with nursemaid Julia Stevens
Franklin Seiberling Jr. with nursemaid Julia Stevens Franklin Seiberling and friends on a boat
Franklin Seiberling and friends on a boat Fred & Willard on a sailboat
Fred & Willard on a sailboat Fred Seiberling Sitting on Boat Deck
Fred Seiberling Sitting on Boat Deck Fred Seiberling and friend in a boat
Fred Seiberling and friend in a boat Fred Seiberling and friend on a sailboat
Fred Seiberling and friend on a sailboat Fred Seiberling balancing on a log with a rifle
Fred Seiberling balancing on a log with a rifle Fred Seiberling balancing on a wooden beam
Fred Seiberling balancing on a wooden beam Fred Seiberling with elderly woman
Fred Seiberling with elderly woman Fred Seiberling wtih children, John Jr., Mary, and Dorothy Seiberling at Cedar Lodge
Fred Seiberling wtih children, John Jr., Mary, and Dorothy Seiberling at Cedar Lodge Fred, Irene & Willard with a rowboat
Fred, Irene & Willard with a rowboat Fred, Irene and Willard playing at the lakeshore
Fred, Irene and Willard playing at the lakeshore Front porch of the Main Cabin at SunSands
Front porch of the Main Cabin at SunSands Gate Lodge, Stan Hywet Hall Construction
Gate Lodge, Stan Hywet Hall Construction Gertrude F. Harrison standing on the steps at Cedar Lodge
Gertrude F. Harrison standing on the steps at Cedar Lodge Gertrude Ferguson Penfield Seiberling in her wedding gown
Gertrude Ferguson Penfield Seiberling in her wedding gown Gertrude Seiberling & Cecil Fanning sitting on a large bolder
Gertrude Seiberling & Cecil Fanning sitting on a large bolder Gertrude Seiberling and Cecil Fanning
Gertrude Seiberling and Cecil Fanning Gertrude Seiberling and Cecil Fanning in a rowboat
Gertrude Seiberling and Cecil Fanning in a rowboat Gertrude Seiberling and Cecil Fanning on a sailboat
Gertrude Seiberling and Cecil Fanning on a sailboat Gertrude Seiberling and family picnicking at Cedar Lodge
Gertrude Seiberling and family picnicking at Cedar Lodge Gertrude Seiberling on the dock at Cedar Lodge
Gertrude Seiberling on the dock at Cedar Lodge Gertrude Seiberling playing tennis
Gertrude Seiberling playing tennis Gertrude Seiberling playing tennis
Gertrude Seiberling playing tennis Gertrude Seiberling playing tennis
Gertrude Seiberling playing tennis Gertrude at SunSands
Gertrude at SunSands Girls in costume
Girls in costume Girls on boat to SunSands
Girls on boat to SunSands Gondola of aircraft on skis
Gondola of aircraft on skis Goodyear Airdock at Wingfoot Lake
Goodyear Airdock at Wingfoot Lake Goodyear Airdock at Wingfoot Lake
Goodyear Airdock at Wingfoot Lake Goodyear Airdock at Wingfoot Lake
Goodyear Airdock at Wingfoot Lake Goodyear display
Goodyear display Goodyear sales display
Goodyear sales display Grace Chase at campsite
Grace Chase at campsite Grace Wenonah Seiberling
Grace Wenonah Seiberling Grassy area in bright sunlight
Grassy area in bright sunlight Great Hall during construction
Great Hall during construction Great Hall during construction
Great Hall during construction Great Hall during construction
Great Hall during construction Great Hall during construction
Great Hall during construction Group Photo, Navy Servicemen with Dirigibles in Hangar
Group Photo, Navy Servicemen with Dirigibles in Hangar Group Photo, Navy Servicemen with Dirigibles in Hangar
Group Photo, Navy Servicemen with Dirigibles in Hangar Group Photo, Shakespeare Ball
Group Photo, Shakespeare Ball Group Photo, Workmen with Dirigibles in Hangar
Group Photo, Workmen with Dirigibles in Hangar Group Photo, Workmen with Dirigibles in Hangar
Group Photo, Workmen with Dirigibles in Hangar Group around a large balloon with basket
Group around a large balloon with basket Group around a large balloon with basket
Group around a large balloon with basket Group of men in a field with a deflated balloon
Group of men in a field with a deflated balloon Group of men moving a crashed dirigible
Group of men moving a crashed dirigible Group of men moving a deflating dirigible
Group of men moving a deflating dirigible Group of people around a campfire
Group of people around a campfire Group of people around a teepee at Hessel
Group of people around a teepee at Hessel Group of people at Mackinac Island
Group of people at Mackinac Island Group of people at a camp site
Group of people at a camp site Group of people at a campsite
Group of people at a campsite Group of people at the Shore Cabin at Cedar Lodge
Group of people at the Shore Cabin at Cedar Lodge Group of people boarding a boat
Group of people boarding a boat Group of people fishing from a boat
Group of people fishing from a boat Group of people fishing from a boat
Group of people fishing from a boat Group of people in rustic setting
Group of people in rustic setting Group of people on a boat
Group of people on a boat Group of people on a picnic
Group of people on a picnic Group of people on board a ship
Group of people on board a ship Group of people on board a ship
Group of people on board a ship Group of people on the lawn at the Main Cabin of Cedar Lodge
Group of people on the lawn at the Main Cabin of Cedar Lodge Group of people on the porch of the Main Cabin at Cedar Lodge
Group of people on the porch of the Main Cabin at Cedar Lodge Group of people sitting on a log bridge
Group of people sitting on a log bridge Group of people surround crashed dirigible
Group of people surround crashed dirigible Group of women at Mackinac Island
Group of women at Mackinac Island Group of young people at a campfire
Group of young people at a campfire Group of young people at a campfire
Group of young people at a campfire Group of young people at a campfire
Group of young people at a campfire Group of young people at a campfire
Group of young people at a campfire Group of young people at a campfire
Group of young people at a campfire Group of young people at a campfire
Group of young people at a campfire Group of young people at a campsite
Group of young people at a campsite Group of young people at a campsite
Group of young people at a campsite Group of young people at a campsite
Group of young people at a campsite Group of young people sitting on deck of ship
Group of young people sitting on deck of ship Group photo at Hessel, MI
Group photo at Hessel, MI Group photo in the dining room at Cedar Lodge
Group photo in the dining room at Cedar Lodge Group photo in the dining room at Cedar Lodge
Group photo in the dining room at Cedar Lodge Group photo in the dining room at Cedar Lodge
Group photo in the dining room at Cedar Lodge Group playing cards
Group playing cards Group surrounding tethered dirigible in a field
Group surrounding tethered dirigible in a field Group watching a man shoot a rifle
Group watching a man shoot a rifle Guest register
Guest register Hammock in the woods
Hammock in the woods Hayden Company agreement for painting and woodwork finishing
Hayden Company agreement for painting and woodwork finishing Henrietta B. Seiberling with newborn John F. Seiberling, Jr.
Henrietta B. Seiberling with newborn John F. Seiberling, Jr. Historic Car Driving Down Snow-covered Road
Historic Car Driving Down Snow-covered Road Ice Covered Hillside
Ice Covered Hillside Infant John F. Seiberling with sculptor
Infant John F. Seiberling with sculptor Inside of passenger basket for balloon
Inside of passenger basket for balloon Inside of passenger basket for balloon
Inside of passenger basket for balloon Interior of Shore Cabin at Cedar Lodge
Interior of Shore Cabin at Cedar Lodge Interior, Shore Cabin at Cedar Lodge
Interior, Shore Cabin at Cedar Lodge Interior, Shore Cabin at Cedar Lodge
Interior, Shore Cabin at Cedar Lodge Interior, Shore Cabin at Cedar Lodge
Interior, Shore Cabin at Cedar Lodge Interior, Shore Cabin at Cedar Lodge
Interior, Shore Cabin at Cedar Lodge Irene Seiberling Harrison and Virginia Seiberling Handy in a cave
Irene Seiberling Harrison and Virginia Seiberling Handy in a cave Irene and friends after picking flowers
Irene and friends after picking flowers Irene and friends on the porch of the Main Cabin at Cedar Lodge
Irene and friends on the porch of the Main Cabin at Cedar Lodge Jack Handy, Jr. & Ned Handy
Jack Handy, Jr. & Ned Handy Jack and Virginia Handy with Jack Jr. and Ned
Jack and Virginia Handy with Jack Jr. and Ned Jack and Virginia Handy with Jack Jr. and Ned
Jack and Virginia Handy with Jack Jr. and Ned James Penfield Seiberling's Letter from Seiberling Rubber Co. Time Capsule
James Penfield Seiberling's Letter from Seiberling Rubber Co. Time Capsule James Wakeman Penfield home in Willoughby, Ohio
James Wakeman Penfield home in Willoughby, Ohio Japanese Garden during construction
Japanese Garden during construction Japanese Garden during construction
Japanese Garden during construction Japanese Garden during construction
Japanese Garden during construction John F. Seiberling, Jr. with sisters Mary and Dorothy Seiberling
John F. Seiberling, Jr. with sisters Mary and Dorothy Seiberling Josephine Laffer Seiberling
Josephine Laffer Seiberling Josephine Laffer Seiberling & Kittie Bonstedt
Josephine Laffer Seiberling & Kittie Bonstedt Julia Seiberling Shaw, Edward (Ned) Handy, and Nancy Jackson Seiberling standing on Pleasure Drive
Julia Seiberling Shaw, Edward (Ned) Handy, and Nancy Jackson Seiberling standing on Pleasure Drive Lake Huron at Cedar Lodge
Lake Huron at Cedar Lodge Lake Huron at Cedar Lodge
Lake Huron at Cedar Lodge Lake Huron at Cedar Lodge
Lake Huron at Cedar Lodge Lake Huron at Cedar Lodge
Lake Huron at Cedar Lodge Lake Huron at Cedar Lodge
Lake Huron at Cedar Lodge Lake Huron near Hessel, Michigan
Lake Huron near Hessel, Michigan Large group around a crashed dirigible
Large group around a crashed dirigible Large tree
Large tree Letter acknowledging receipt of photographs and plates
Letter acknowledging receipt of photographs and plates Letter from F.A. Seiberling to Penfield Seiberling
Letter from F.A. Seiberling to Penfield Seiberling Letter from F.A. Seiberling to Penfield Seiberling
Letter from F.A. Seiberling to Penfield Seiberling Letter in response to Charles Schneider's request for photographs
Letter in response to Charles Schneider's request for photographs Letter in response to request for photographs
Letter in response to request for photographs Letter in response to request for photographs
Letter in response to request for photographs Letter of congratulations from Mina Edison
Letter of congratulations from Mina Edison Letter of proposal from an architect
Letter of proposal from an architect Letter re: Gertrude's request to change brick color
Letter re: Gertrude's request to change brick color Letter re: Graduation gift
Letter re: Graduation gift Letter re: Linen Room design changes
Letter re: Linen Room design changes Letter re: Servant's Hall Cupboards and Cook's Pantry
Letter re: Servant's Hall Cupboards and Cook's Pantry Letter re: West Terrace balustrade and other items
Letter re: West Terrace balustrade and other items Letter re: a magazine article about "The Tudor House for America"
Letter re: a magazine article about "The Tudor House for America" Letter re: a reference book about gardens
Letter re: a reference book about gardens Letter re: a request to write "the story of a home"
Letter re: a request to write "the story of a home" Letter re: approval for stained glass windows
Letter re: approval for stained glass windows Letter re: call buttons throughout Manor House
Letter re: call buttons throughout Manor House Letter re: decorative portraits for sale
Letter re: decorative portraits for sale Letter re: design changes in service areas
Letter re: design changes in service areas Letter re: design of English Garden
Letter re: design of English Garden Letter re: design of Mrs. Seiberling's Dressing Room
Letter re: design of Mrs. Seiberling's Dressing Room Letter re: design of Mrs. Seiberling's Dressing Room
Letter re: design of Mrs. Seiberling's Dressing Room Letter re: drawings for the house
Letter re: drawings for the house Letter re: inscription above the door to Vestibule and Great Hall
Letter re: inscription above the door to Vestibule and Great Hall Letter re: inscription on Blue Bedroom mantel
Letter re: inscription on Blue Bedroom mantel Letter re: leaded glass windows
Letter re: leaded glass windows Letter re: leaded windows throughout the house
Letter re: leaded windows throughout the house Letter re: photographs of Samuel Yellin's hardware
Letter re: photographs of Samuel Yellin's hardware Letter re: photographs of the Manor House
Letter re: photographs of the Manor House Letter re: photographs sent to Samuel Yellin
Letter re: photographs sent to Samuel Yellin Letter re: placement of "Ockwell effect" windows in Great Hall
Letter re: placement of "Ockwell effect" windows in Great Hall Letter re: placement of stained glass windows in the Great Hall
Letter re: placement of stained glass windows in the Great Hall Letter re: placement of the stained glass windows
Letter re: placement of the stained glass windows Letter re: plantings around the property
Letter re: plantings around the property Letter re: requesting a photograph for marketing
Letter re: requesting a photograph for marketing Letter re: stained glass windows
Letter re: stained glass windows Letter re: stained glass windows in the Tower
Letter re: stained glass windows in the Tower Letter re: stonework details
Letter re: stonework details Letter re: the Darkroom
Letter re: the Darkroom Letter re: the birth of Julia Gage Seiberling
Letter re: the birth of Julia Gage Seiberling Letter re: the color of glass used in bathroom windows
Letter re: the color of glass used in bathroom windows Letter re: the design of the West Terrace pool
Letter re: the design of the West Terrace pool Letter re: the selection of books in the Library
Letter re: the selection of books in the Library Letter re: the stair tower ceiling finish
Letter re: the stair tower ceiling finish Letter requesting inscription above the Vestibule door to the Great Hall
Letter requesting inscription above the Vestibule door to the Great Hall Letter requesting photographs of the Manor House
Letter requesting photographs of the Manor House Letter requesting photographs of the completed Manor House
Letter requesting photographs of the completed Manor House Letter requesting the inscription above the Reception Room mantel
Letter requesting the inscription above the Reception Room mantel Letter: Condolences to Irene on Penfield's death
Letter: Condolences to Irene on Penfield's death Letter: Condolences to Irene on Penfield's death
Letter: Condolences to Irene on Penfield's death Letter: F.A. Seiberling to Gertrude Penfield
Letter: F.A. Seiberling to Gertrude Penfield Letter: F.A. Seiberling to Gertrude Penfield (undated)
Letter: F.A. Seiberling to Gertrude Penfield (undated) Letter: Fred Seiberling to F.A. Seiberling
Letter: Fred Seiberling to F.A. Seiberling Letter: H.F. Huber to Gertrude Seiberling
Letter: H.F. Huber to Gertrude Seiberling Letter: H.F. Huber to Gertrude Seiberling
Letter: H.F. Huber to Gertrude Seiberling Letter: H.F. Huber to Gertrude Seiberling
Letter: H.F. Huber to Gertrude Seiberling Letter: H.F. Huber to Gertrude Seiberling
Letter: H.F. Huber to Gertrude Seiberling Letter: H.F. Huber to Gertrude Seiberling
Letter: H.F. Huber to Gertrude Seiberling Letter: H.F. Huber to Irene Seiberling
Letter: H.F. Huber to Irene Seiberling Letter: Silhouette Guest Bedroom ceiling design
Letter: Silhouette Guest Bedroom ceiling design Letter: Tower stained glass windows
Letter: Tower stained glass windows Letter: Warren H. Manning to Frank Seiberling
Letter: Warren H. Manning to Frank Seiberling Lighter-than-air craft over Stan Hywet Manor House
Lighter-than-air craft over Stan Hywet Manor House List of photographs given to Schneider
List of photographs given to Schneider Little boy near a tent at Camp Wildwood
Little boy near a tent at Camp Wildwood Living Room of the Shore Cabin
Living Room of the Shore Cabin Machinery in a field
Machinery in a field Machinery in a field
Machinery in a field Mackinac Island
Mackinac Island Mackinac Island
Mackinac Island Mackinac Island, Michigan
Mackinac Island, Michigan Main Cabin at Cedar Lodge
Main Cabin at Cedar Lodge Main Cabin at Cedar Lodge
Main Cabin at Cedar Lodge Main Cabin at Cedar Lodge
Main Cabin at Cedar Lodge Main Cabin at Cedar Lodge
Main Cabin at Cedar Lodge Main Cabin at SunSands
Main Cabin at SunSands Main Cabin at SunSands
Main Cabin at SunSands Main Cabin at SunSands
Main Cabin at SunSands Main Cottage at Cedar Lodge
Main Cottage at Cedar Lodge Main Dining Room above Boathouse
Main Dining Room above Boathouse Man aboard a boat
Man aboard a boat Man and children at camp site
Man and children at camp site Man and woman in the basket of an observation balloon
Man and woman in the basket of an observation balloon Man and woman standing on a skiff
Man and woman standing on a skiff Man baiting a fishing hook
Man baiting a fishing hook Man diving from platform
Man diving from platform Man in a tree
Man in a tree Man in balloon basket
Man in balloon basket Man in nightshirt inside a tent
Man in nightshirt inside a tent Man on a boat
Man on a boat Man on a dock
Man on a dock Man pulling balloon lines
Man pulling balloon lines Man sitting in automobile
Man sitting in automobile Man standing in a pine tree
Man standing in a pine tree Man standing on dock
Man standing on dock Man with rifle on a log in the water
Man with rifle on a log in the water Man working with parachute sandbags
Man working with parachute sandbags Mary & Emily
Mary & Emily Mary & Emily
Mary & Emily Men and boys surround a crashed dirigible gondola
Men and boys surround a crashed dirigible gondola Men balancing on floating logs
Men balancing on floating logs Men carrying a dirigible rudder
Men carrying a dirigible rudder Men eating watermelon near the lake
Men eating watermelon near the lake Men fishing from a dock
Men fishing from a dock Men in a field with a dirigible
Men in a field with a dirigible Men moving a gondola
Men moving a gondola Men moving a gondola
Men moving a gondola Men preparing for dirigible test flight
Men preparing for dirigible test flight Men preparing for dirigible test flight
Men preparing for dirigible test flight Men preparing for dirigible test flight
Men preparing for dirigible test flight Men preparing for dirigible test flight
Men preparing for dirigible test flight Men rolling a folded, deflated balloon
Men rolling a folded, deflated balloon Men shooting rifles from a boat
Men shooting rifles from a boat Men struggling with luggage on a small cart
Men struggling with luggage on a small cart Milton W. Harrison with Irene & Sally Ann
Milton W. Harrison with Irene & Sally Ann Milton W. Harrison with Sally Anne Harrison
Milton W. Harrison with Sally Anne Harrison Mrs. C.W. Seiberling at Main Cabin of SunSands
Mrs. C.W. Seiberling at Main Cabin of SunSands Native American man
Native American man Nature scene of a river and pine trees
Nature scene of a river and pine trees Navy sailor with signal light
Navy sailor with signal light Nellie Racey Koger
Nellie Racey Koger Northern Mockingbird
Northern Mockingbird Observation balloon
Observation balloon Observation balloon
Observation balloon Observation balloon
Observation balloon Observation balloon ascending
Observation balloon ascending Observation balloon ascending
Observation balloon ascending Observation balloon being deflated
Observation balloon being deflated Observation balloon in air
Observation balloon in air Observation balloon in air
Observation balloon in air Observation balloon in flight with 2 men in basket below
Observation balloon in flight with 2 men in basket below Observation balloon with two or three occupants
Observation balloon with two or three occupants Older man and young boy at a campsite
Older man and young boy at a campsite Open grassy field
Open grassy field Ore boats on Lake Huron
Ore boats on Lake Huron Organ in cabin at Cedar Lodge
Organ in cabin at Cedar Lodge Outdoor Scenery in Winter
Outdoor Scenery in Winter Outdoor kitchen and dining area
Outdoor kitchen and dining area Parachute weighted with sandbags
Parachute weighted with sandbags Parachute weighted with sandbags
Parachute weighted with sandbags Parachute weighted with sandbags
Parachute weighted with sandbags Parachute weighted with sandbags
Parachute weighted with sandbags Parachute weighted with sandbags
Parachute weighted with sandbags Parachute weighted with sandbags
Parachute weighted with sandbags Paul Litchfield at SunSands
Paul Litchfield at SunSands Paul Litchfield standing on a dock
Paul Litchfield standing on a dock Penfield & Harriet Seiberling on a picnic
Penfield & Harriet Seiberling on a picnic Penfield Seiberling Family
Penfield Seiberling Family People and dogs in town
People and dogs in town People gathered on a dock
People gathered on a dock People on a boat
People on a boat People playing on the beach
People playing on the beach People playing tennis at Cedar Lodge
People playing tennis at Cedar Lodge People swimming and diving
People swimming and diving People walking in the woods
People walking in the woods People walking in the woods
People walking in the woods People walking through a stockade fence
People walking through a stockade fence Person wakeboarding
Person wakeboarding Photograph Scrapbook
Photograph Scrapbook Photograph scrapbook
Photograph scrapbook Picnic at Cedar Lodge
Picnic at Cedar Lodge Picnic, Cedar Lodge
Picnic, Cedar Lodge Plant List for Japanese Garden
Plant List for Japanese Garden Playing croquet at Cedar Lodge
Playing croquet at Cedar Lodge Portrait of Irene and Virginia Seiberling
Portrait of Irene and Virginia Seiberling Portrait of Irene and Virginia Seiberling
Portrait of Irene and Virginia Seiberling Preparing for a parachute launch
Preparing for a parachute launch Preparing for picnic at Cedar Lodge
Preparing for picnic at Cedar Lodge Print, Photographic
Print, Photographic Prototype of Airship Gondola
Prototype of Airship Gondola Prototype of an Airship Gondola
Prototype of an Airship Gondola Rail Road Spur, Stan Hywet Hall Construction
Rail Road Spur, Stan Hywet Hall Construction Ralph Upson
Ralph Upson Ralph Upson & Herman Kraft with Dirigible
Ralph Upson & Herman Kraft with Dirigible Ralph Upson & Herman Kraft with dirigible
Ralph Upson & Herman Kraft with dirigible Ralph Upson and Herman Kraft with a collapsed dirigible
Ralph Upson and Herman Kraft with a collapsed dirigible Ralph Upson and Other Men
Ralph Upson and Other Men Relaxing in the woods at Camp Wildwood
Relaxing in the woods at Camp Wildwood Rock Outcropping in the Winter
Rock Outcropping in the Winter Rocky Ledge with Snow Covered Brush
Rocky Ledge with Snow Covered Brush Roof of Wingfoot Lake hangar
Roof of Wingfoot Lake hangar Round balloon with basket inside hangar
Round balloon with basket inside hangar Round balloon with basket inside hangar
Round balloon with basket inside hangar Rustic gazebo at SunSands
Rustic gazebo at SunSands Rustic shelter in the woods
Rustic shelter in the woods Sailboat on Lake Huron
Sailboat on Lake Huron Sailboat on Lake Huron
Sailboat on Lake Huron Sailboats at Cedar Lodge dock
Sailboats at Cedar Lodge dock Sally and Gertrude Harrison standing by the totem pole at Cedar Lodge
Sally and Gertrude Harrison standing by the totem pole at Cedar Lodge Sandbags on the bridge
Sandbags on the bridge Scenic view around Cedar Lodge
Scenic view around Cedar Lodge Seiberling Family Photo
Seiberling Family Photo Seiberling family group photo
Seiberling family group photo Seiberling family members posed at Cedar Lodge
Seiberling family members posed at Cedar Lodge Seiberling family members posed at Cedar Lodge
Seiberling family members posed at Cedar Lodge Seiberling family swimming in Lake Huron
Seiberling family swimming in Lake Huron Seiberlings on ship to Cedar Lodge
Seiberlings on ship to Cedar Lodge Seven people on the shore with canoes
Seven people on the shore with canoes Seven young men in costume
Seven young men in costume Seven young men in costume
Seven young men in costume Shakespeare Ball Invitation
Shakespeare Ball Invitation Shakespeare Ball RSVP
Shakespeare Ball RSVP Shooting at Cedar Lodge
Shooting at Cedar Lodge Shore Cabin at Cedar Lodge
Shore Cabin at Cedar Lodge Shore Cabin at Cedar Lodge
Shore Cabin at Cedar Lodge Shore Cabin at Cedar Lodge
Shore Cabin at Cedar Lodge Side of tethered dirigible inside Wingfoot Lake hangar
Side of tethered dirigible inside Wingfoot Lake hangar Side of tethered dirigible inside Wingfoot Lake hangar
Side of tethered dirigible inside Wingfoot Lake hangar Side view of dirigible with gondola
Side view of dirigible with gondola Six girls in costume
Six girls in costume Six men with deflated observation balloon
Six men with deflated observation balloon Six people on a sailboat
Six people on a sailboat Six young ladies near a picnic table
Six young ladies near a picnic table Six young women on the boat to Cedar Lodge
Six young women on the boat to Cedar Lodge Sky above the clouds
Sky above the clouds Sky above the clouds
Sky above the clouds Small town main street
Small town main street Snow Covered Creek on the Stan Hywet Grounds
Snow Covered Creek on the Stan Hywet Grounds Snow Covered Driveway at Stan Hywet
Snow Covered Driveway at Stan Hywet Snow Covered Field
Snow Covered Field Snow Covered Field at Stan Hywet
Snow Covered Field at Stan Hywet Snow Covered Field with Trees
Snow Covered Field with Trees Snow Covered Field with Trees and Dirt Road
Snow Covered Field with Trees and Dirt Road Snow Covered Grounds with Trees
Snow Covered Grounds with Trees Snow Covered Meadow with Trees
Snow Covered Meadow with Trees Snow Covered Portage Path
Snow Covered Portage Path Snow Covered Portage Path, Leading to Nowhere
Snow Covered Portage Path, Leading to Nowhere Snow Covered Rocks
Snow Covered Rocks Snow Covered Slope with Tree Trunks
Snow Covered Slope with Tree Trunks Snow Covered Woods
Snow Covered Woods South Façade, Stan Hywet Hall Under Construction
South Façade, Stan Hywet Hall Under Construction South Façade, Stan Hywet Hall Under Construction
South Façade, Stan Hywet Hall Under Construction Stan Hywet Hall Garden Stairs
Stan Hywet Hall Garden Stairs Stan Hywet Hall during construction
Stan Hywet Hall during construction Stan Hywet Property Pre-Construction
Stan Hywet Property Pre-Construction Stan Hywet Property Pre-Construction
Stan Hywet Property Pre-Construction Stan Hywet Property Pre-Construction
Stan Hywet Property Pre-Construction Stan Hywet Property Pre-construction in the Winter
Stan Hywet Property Pre-construction in the Winter Stan Hywet during construction
Stan Hywet during construction Stan Hywet southeast façade during construction
Stan Hywet southeast façade during construction Steamer on a lake
Steamer on a lake Steel Girders, Stan Hywet Hall Construction
Steel Girders, Stan Hywet Hall Construction Steel frame of roof
Steel frame of roof Steel frame of roof
Steel frame of roof Steel frame of roof
Steel frame of roof Stone Masons working on Pleasure Drive Stairs
Stone Masons working on Pleasure Drive Stairs Stone Masons working on Pleasure Drive Stairs
Stone Masons working on Pleasure Drive Stairs Stringer of fish
Stringer of fish SunSands Kitchen Cabin from the gazebo
SunSands Kitchen Cabin from the gazebo Sunrise/sunset over the lake
Sunrise/sunset over the lake Tanks around a wooden structure
Tanks around a wooden structure Telegram congratulating F.A. Seiberling on the birth of Franklin Jr.
Telegram congratulating F.A. Seiberling on the birth of Franklin Jr. Tent at Camp Wildwood
Tent at Camp Wildwood Tent at Camp Wildwood
Tent at Camp Wildwood Tent at Camp Wildwood
Tent at Camp Wildwood Tent at Camp Wildwood
Tent at Camp Wildwood Tent at campsite
Tent at campsite Tent in a forest clearing
Tent in a forest clearing Tents at Camp Wildwood
Tents at Camp Wildwood Tethered dirigible
Tethered dirigible Tethered dirigible in hangar
Tethered dirigible in hangar Tethered dirigible inside hangar
Tethered dirigible inside hangar Tethered dirigible inside hangar
Tethered dirigible inside hangar The ABC's of "CORA"
The ABC's of "CORA" The Block House at Cedar Lodge
The Block House at Cedar Lodge The dock at Cedar Lodge
The dock at Cedar Lodge Theatrical performance
Theatrical performance Theatrical performance
Theatrical performance Theatrical performance
Theatrical performance Three domestic staff members on the steps at Cedar Lodge
Three domestic staff members on the steps at Cedar Lodge Three girls posed at a campground
Three girls posed at a campground Three mast sailing schooner
Three mast sailing schooner Three men at a cookfire
Three men at a cookfire Three men deflate an observation balloon
Three men deflate an observation balloon Three men in an observation balloon basket
Three men in an observation balloon basket Three men pulling on a dirigible gondola
Three men pulling on a dirigible gondola Three men sitting in a meadow
Three men sitting in a meadow Three men with partially inflated observation balloon
Three men with partially inflated observation balloon Three men working on deflated balloon
Three men working on deflated balloon Three men working on deflated balloon
Three men working on deflated balloon Three people and a hammock
Three people and a hammock Three people and a hammock
Three people and a hammock Three people and a hammock
Three people and a hammock Three people at the Main Cabin of SunSands
Three people at the Main Cabin of SunSands Three people enjoying wakeboarding
Three people enjoying wakeboarding Three people enjoying wakeboarding
Three people enjoying wakeboarding Three people fishing from a dock
Three people fishing from a dock Three people in a row boat
Three people in a row boat Three people in front of cottage at SunSands
Three people in front of cottage at SunSands Three people in wooded area
Three people in wooded area Three people on a dock
Three people on a dock Three people on a dock
Three people on a dock Three people on a sailboat
Three people on a sailboat Three people on a sailboat
Three people on a sailboat Three people playing tennis
Three people playing tennis Three woman picking flowers
Three woman picking flowers Three young men on a sailboat
Three young men on a sailboat Three young men on the shoreline
Three young men on the shoreline Three young people on a boat
Three young people on a boat Three young people on boat
Three young people on boat Totem pole at Cedar Lodge
Totem pole at Cedar Lodge Totem pole at Cedar Lodge
Totem pole at Cedar Lodge Totem pole at Cedar Lodge
Totem pole at Cedar Lodge Totem pole at Cedar Lodge
Totem pole at Cedar Lodge Totem pole at Cedar Lodge
Totem pole at Cedar Lodge Totem pole at Cedar Lodge
Totem pole at Cedar Lodge Town in the distance between trees
Town in the distance between trees Twelve men in airfield
Twelve men in airfield Two canoes on the lake
Two canoes on the lake Two children on a log in Lake Huron
Two children on a log in Lake Huron Two children playing in the lake
Two children playing in the lake Two children playing in the lake
Two children playing in the lake Two dirigibles inside Wingfoot Lake hangar
Two dirigibles inside Wingfoot Lake hangar Two dirigibles inside Wingfoot Lake hangar
Two dirigibles inside Wingfoot Lake hangar Two dirigibles, one in flight
Two dirigibles, one in flight Two men in an automobile modified to power a winch
Two men in an automobile modified to power a winch Two men in costume
Two men in costume Two men looking at logs in the lake
Two men looking at logs in the lake Two men on a boat
Two men on a boat Two men on a rocky shoreline
Two men on a rocky shoreline Two men on tennis court
Two men on tennis court Two men pulling on deflated balloon
Two men pulling on deflated balloon Two men sitting in a meadow
Two men sitting in a meadow Two men unloading on a dock
Two men unloading on a dock Two men with rifles on the shore of Lake Huron
Two men with rifles on the shore of Lake Huron Two men working with balloon lines
Two men working with balloon lines Two people at a cook fire
Two people at a cook fire Two people playing tennis
Two people playing tennis Two round balloons at door of hangar
Two round balloons at door of hangar Two small children on the tennis court
Two small children on the tennis court Two unidentified men
Two unidentified men Two wind socks with view of land below
Two wind socks with view of land below Two young men cleaning rifles on a sailboat
Two young men cleaning rifles on a sailboat Two young men in cabin of boat
Two young men in cabin of boat Two young men in swimsuits
Two young men in swimsuits Two young men on a sailboat
Two young men on a sailboat Underside of dirigible
Underside of dirigible Underside of dirigible
Underside of dirigible Upson and Kraft in First Ship Assembled at Wingfoot Lake
Upson and Kraft in First Ship Assembled at Wingfoot Lake View out of a railroad tunnel
View out of a railroad tunnel Virginia Seiberling Handy Wedding in the Dell
Virginia Seiberling Handy Wedding in the Dell Virginia Seiberling Handy's Wedding Party in the English Garden
Virginia Seiberling Handy's Wedding Party in the English Garden Virginia Seiberling Handy's Wedding in the Dell
Virginia Seiberling Handy's Wedding in the Dell Warren G. Harding
Warren G. Harding Weather balloon on ground in front of Wingfoot hangar
Weather balloon on ground in front of Wingfoot hangar Weather balloon on ground in front of Wingfoot hangar
Weather balloon on ground in front of Wingfoot hangar Weighted parachute being dropped from a bridge
Weighted parachute being dropped from a bridge West Façade, Stan Hywet Hall Under Construction
West Façade, Stan Hywet Hall Under Construction West side of Stan Hywet Hall under construction
West side of Stan Hywet Hall under construction West side of Stan Hywet Hall under construction
West side of Stan Hywet Hall under construction Will Chase and child
Will Chase and child Will and Grace Chase dressed in rain slickers
Will and Grace Chase dressed in rain slickers Willard & Irene with a rowboat
Willard & Irene with a rowboat Willard Seiberling and two unidentified women in front of balloon
Willard Seiberling and two unidentified women in front of balloon Willard Seiberling inside of Wingfoot Lake hangar
Willard Seiberling inside of Wingfoot Lake hangar Willard with a large fish
Willard with a large fish Wingfoot Lake Hanger Construction
Wingfoot Lake Hanger Construction Wingfoot hangar's interior from rear of gondola
Wingfoot hangar's interior from rear of gondola Woman on a boat
Woman on a boat Woman on stacked logs
Woman on stacked logs Woman playing tennis
Woman playing tennis Woman shooting a shotgun
Woman shooting a shotgun Women and children on the steps of Cedar Lodge
Women and children on the steps of Cedar Lodge Women and children swimming in a lake
Women and children swimming in a lake Women at lakeside
Women at lakeside Women playing tennis
Women playing tennis Wooded path
Wooded path Young boy at a cookfire
Young boy at a cookfire Young boy in a tree
Young boy in a tree Young boy playing croquet
Young boy playing croquet Young boy playing croquet
Young boy playing croquet Young boy standing on a dock
Young boy standing on a dock Young boy with a drum on the shore of Lake Huron
Young boy with a drum on the shore of Lake Huron Young child holding a frog by its legs
Young child holding a frog by its legs Young girl fishing from a dock
Young girl fishing from a dock Young girl on a rocking horse
Young girl on a rocking horse Young lady at Cedar Lodge
Young lady at Cedar Lodge Young man canoeing
Young man canoeing Young man cleaning a sailboat
Young man cleaning a sailboat Young man in costume
Young man in costume Young man in white sailor suit
Young man in white sailor suit Young man on a sailboat
Young man on a sailboat Young man on board ship
Young man on board ship Young man on boat to Cedar Lodge
Young man on boat to Cedar Lodge Young man with an oar
Young man with an oar Young man working on a sailboat
Young man working on a sailboat Young men at a dock
Young men at a dock Young men on the boat to Cedar Lodge
Young men on the boat to Cedar Lodge Young men playing croquet
Young men playing croquet Young people cooking over an open fire
Young people cooking over an open fire Young woman on board a boat
Young woman on board a boat Young women in costume
Young women in costume Young women in costume
Young women in costume